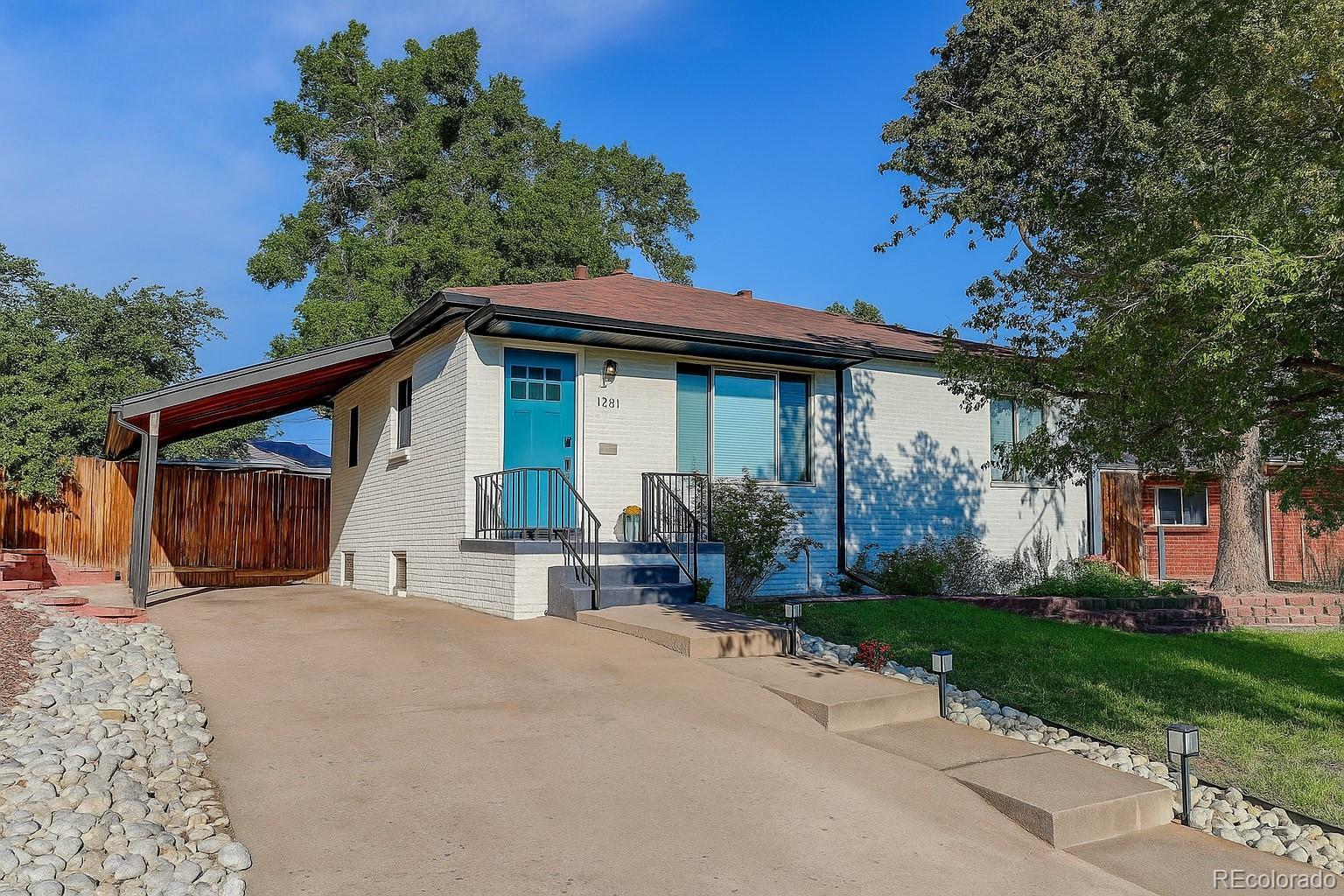Find us on...
Dashboard
- 4 Beds
- 2 Baths
- 1,726 Sqft
- .14 Acres
New Search X
1981 S Wolff Street
Completely remodeled Harvey Park gem! Step inside this meticulously improved four bedroom brick ranch home with over 1,700 square feet of finished living space and you will feel right at home. Every room in this house has been updated with modern finishes that enhance the space. The home features two bedrooms on the main floor with a spacious living room and dining area as well as butcher-block countertops in a kitchen enhanced with stainless steel appliances. The downstairs has an additional two bedrooms as well as a family room and kitchenette. Step outside into the backyard and you will be charmed by the raised garden beds, cobblestone patio and privacy from all the mature trees. The detached one car garage hides one of the finest climbing walls you will find in a private home. Filled with innumerable handholds, this angled wall will satisfy even the most die-hard climber! The home could even be a valuable rental property, as it was rented out for $4,000/month furnished for the past year. You could also live on one floor and rent out the other. All of this in an unbeatable location just a short walk to Harvey Park, shopping, dining, fitness centers, and convenient public transportation.
Listing Office: Coldwell Banker Realty 14 
Essential Information
- MLS® #4353794
- Price$575,000
- Bedrooms4
- Bathrooms2.00
- Full Baths1
- Square Footage1,726
- Acres0.14
- Year Built1954
- TypeResidential
- Sub-TypeSingle Family Residence
- StyleTraditional
- StatusActive
Community Information
- Address1981 S Wolff Street
- SubdivisionHarvey Park
- CityDenver
- CountyDenver
- StateCO
- Zip Code80219
Amenities
- Parking Spaces1
- # of Garages1
Utilities
Cable Available, Electricity Connected, Internet Access (Wired), Natural Gas Connected
Interior
- HeatingForced Air
- CoolingEvaporative Cooling
- StoriesOne
Interior Features
Butcher Counters, Ceiling Fan(s), Radon Mitigation System, Smoke Free
Appliances
Dishwasher, Disposal, Dryer, Gas Water Heater, Microwave, Refrigerator, Self Cleaning Oven, Washer
Exterior
- RoofComposition
- FoundationConcrete Perimeter
Exterior Features
Garden, Private Yard, Rain Gutters, Smart Irrigation
Lot Description
Level, Many Trees, Sprinklers In Front, Sprinklers In Rear
Windows
Double Pane Windows, Window Treatments
School Information
- DistrictDenver 1
- ElementaryDoull
- MiddleCompass Academy
- HighJohn F. Kennedy
Additional Information
- Date ListedSeptember 19th, 2025
- ZoningS-SU-D
Listing Details
 Coldwell Banker Realty 14
Coldwell Banker Realty 14
 Terms and Conditions: The content relating to real estate for sale in this Web site comes in part from the Internet Data eXchange ("IDX") program of METROLIST, INC., DBA RECOLORADO® Real estate listings held by brokers other than RE/MAX Professionals are marked with the IDX Logo. This information is being provided for the consumers personal, non-commercial use and may not be used for any other purpose. All information subject to change and should be independently verified.
Terms and Conditions: The content relating to real estate for sale in this Web site comes in part from the Internet Data eXchange ("IDX") program of METROLIST, INC., DBA RECOLORADO® Real estate listings held by brokers other than RE/MAX Professionals are marked with the IDX Logo. This information is being provided for the consumers personal, non-commercial use and may not be used for any other purpose. All information subject to change and should be independently verified.
Copyright 2025 METROLIST, INC., DBA RECOLORADO® -- All Rights Reserved 6455 S. Yosemite St., Suite 500 Greenwood Village, CO 80111 USA
Listing information last updated on October 25th, 2025 at 3:33am MDT.












































