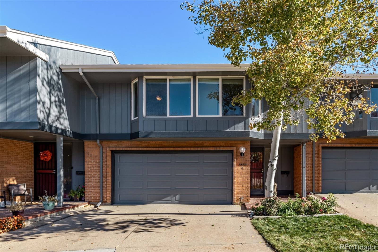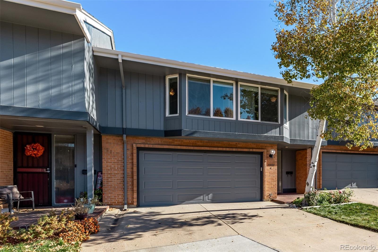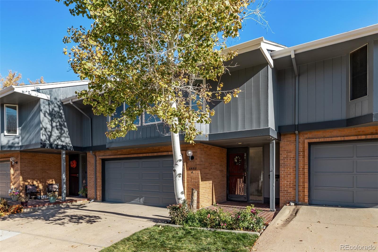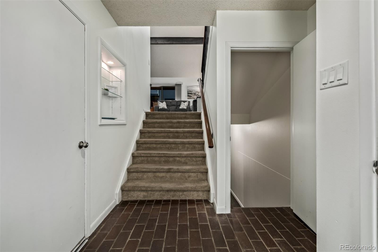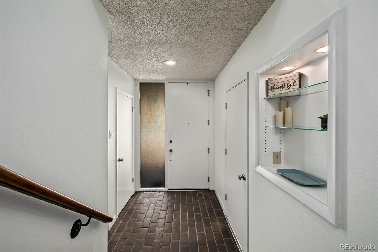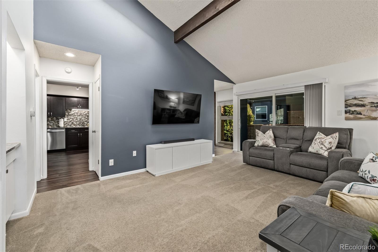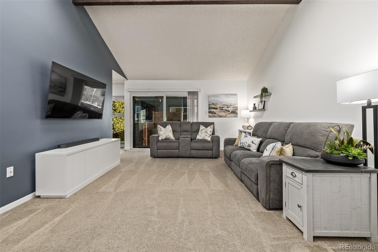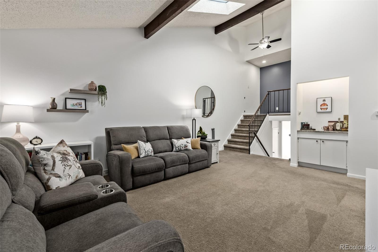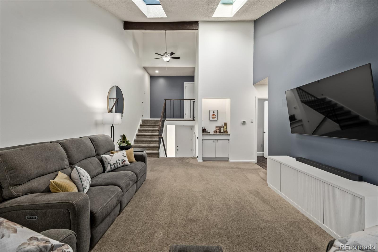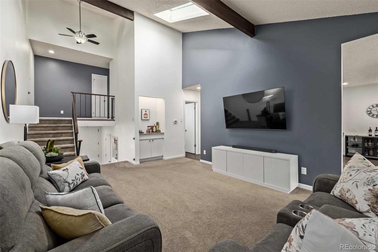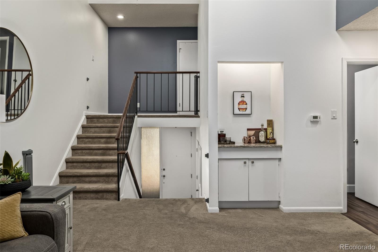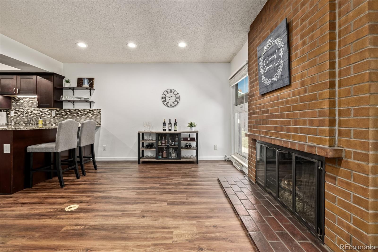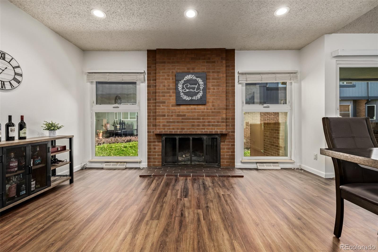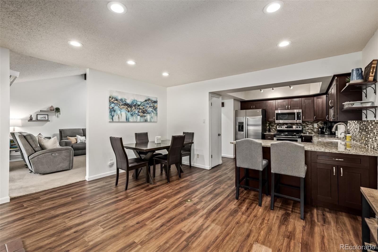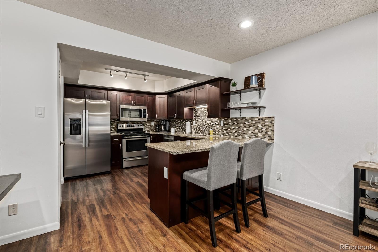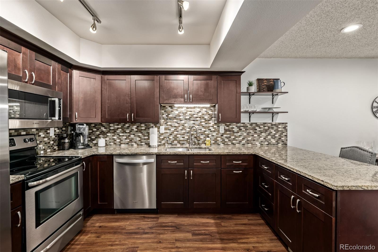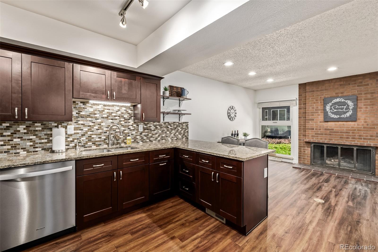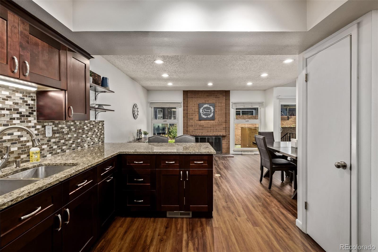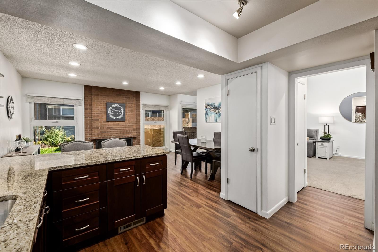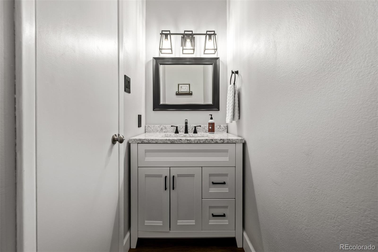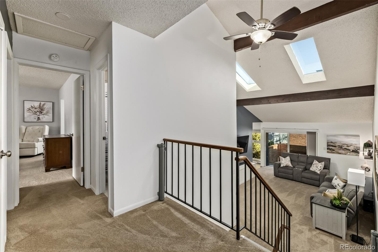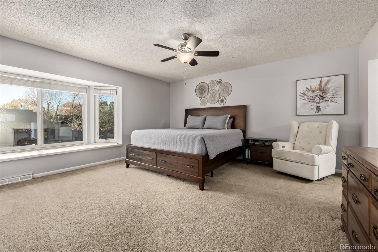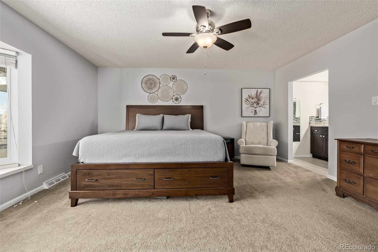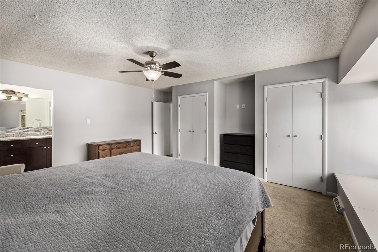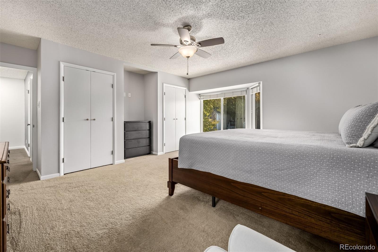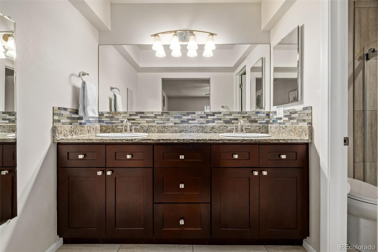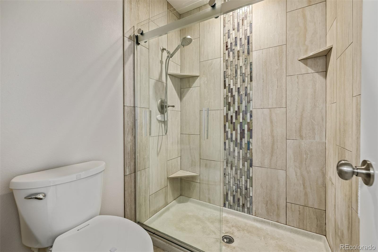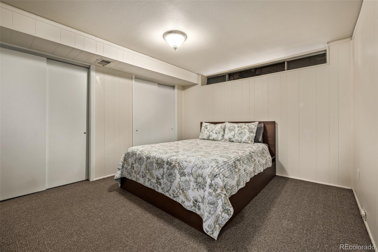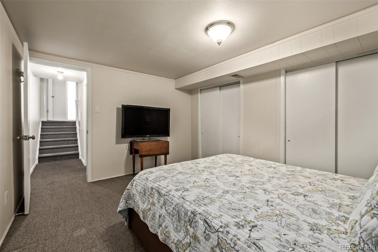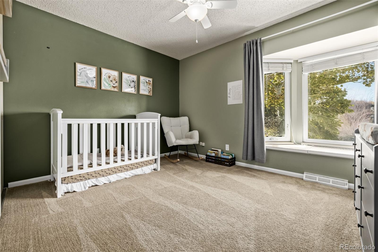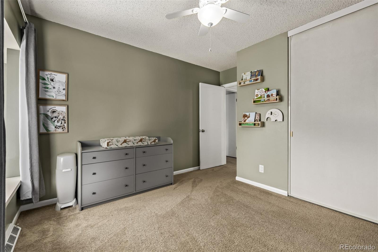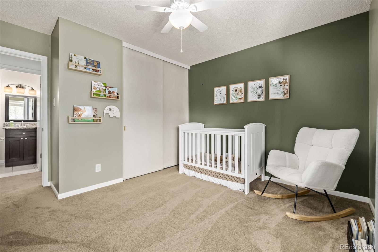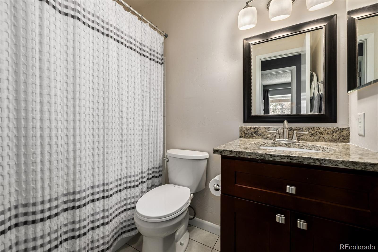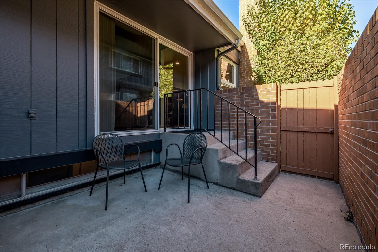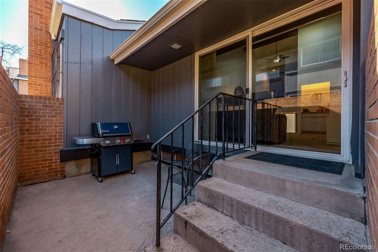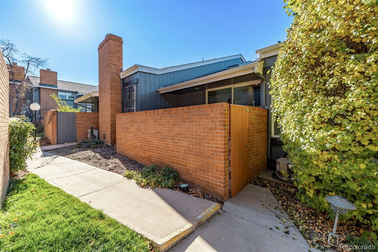Find us on...
Dashboard
- $475k Price
- 3 Beds
- 3 Baths
- 1,793 Sqft
New Search X
3532 S Hillcrest Drive 4
Come make this amazing townhome yours today in highly coveted Southmoor! Incredibly affordable option to be in Denver. This home features a large entryway with a coat closet and direct access to the two-car garage. The two-car garage plus the two-car driveway affords ample parking, which is not common for a town home in this area. Huge, vaulted ceilings in the living room and a cute little bar nook! The kitchen and dining room space is ideal for entertaining and even features a fireplace for all of your picture-perfect holiday parties! The kitchen features a new refrigerator and dishwasher, slab granite counter tops, some bar height seating and expansive countertop space. The large pantry allows for extra storage space. The half bathroom was remodeled in 2023. Upstairs there is plush cozy carpeting and large window seats in both bedrooms add character. The primary bedroom is very spacious and features an en suite bathroom with a double vanity and nicely done tile I the shower. The basement is an ideal guest suite, non-conforming bedroom or great as an in-home office. There is even a large private patio space that is shaded in the summer! New exterior paint in 2025 and the HOA takes care of all exterior maintenance including the roof! Easy access to Downtown Denver, I25, the Southmoor light rail station, the Tech Center, 285 and the Highline Canal Trail. Come make this gem yours today!
Listing Office: Downtown Properties 
Essential Information
- MLS® #4356918
- Price$475,000
- Bedrooms3
- Bathrooms3.00
- Full Baths1
- Half Baths1
- Square Footage1,793
- Acres0.00
- Year Built1969
- TypeResidential
- Sub-TypeTownhouse
- StatusActive
Community Information
- Address3532 S Hillcrest Drive 4
- SubdivisionSouthmoor
- CityDenver
- CountyDenver
- StateCO
- Zip Code80237
Amenities
- Parking Spaces2
- ParkingConcrete
- # of Garages2
Utilities
Electricity Connected, Internet Access (Wired), Natural Gas Connected, Phone Connected
Interior
- HeatingForced Air, Natural Gas
- CoolingCentral Air
- FireplaceYes
- FireplacesDining Room, Gas
- StoriesTwo
Interior Features
Built-in Features, Ceiling Fan(s), Entrance Foyer, Granite Counters, High Ceilings, High Speed Internet, Open Floorplan, Smoke Free, Vaulted Ceiling(s)
Appliances
Dishwasher, Disposal, Dryer, Gas Water Heater, Microwave, Oven, Range, Refrigerator, Self Cleaning Oven, Washer
Exterior
- RoofComposition
- FoundationConcrete Perimeter
Lot Description
Landscaped, Near Public Transit
Windows
Double Pane Windows, Window Coverings, Window Treatments
School Information
- DistrictDenver 1
- ElementarySouthmoor
- MiddleHamilton
- HighThomas Jefferson
Additional Information
- Date ListedNovember 6th, 2025
- ZoningS-TH-2.5
Listing Details
 Downtown Properties
Downtown Properties
 Terms and Conditions: The content relating to real estate for sale in this Web site comes in part from the Internet Data eXchange ("IDX") program of METROLIST, INC., DBA RECOLORADO® Real estate listings held by brokers other than RE/MAX Professionals are marked with the IDX Logo. This information is being provided for the consumers personal, non-commercial use and may not be used for any other purpose. All information subject to change and should be independently verified.
Terms and Conditions: The content relating to real estate for sale in this Web site comes in part from the Internet Data eXchange ("IDX") program of METROLIST, INC., DBA RECOLORADO® Real estate listings held by brokers other than RE/MAX Professionals are marked with the IDX Logo. This information is being provided for the consumers personal, non-commercial use and may not be used for any other purpose. All information subject to change and should be independently verified.
Copyright 2026 METROLIST, INC., DBA RECOLORADO® -- All Rights Reserved 6455 S. Yosemite St., Suite 500 Greenwood Village, CO 80111 USA
Listing information last updated on January 10th, 2026 at 7:18am MST.

