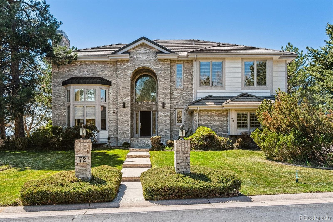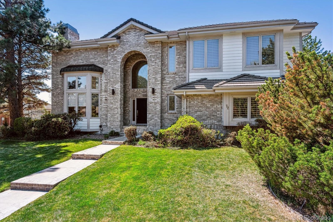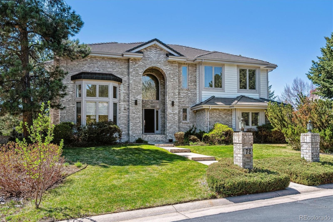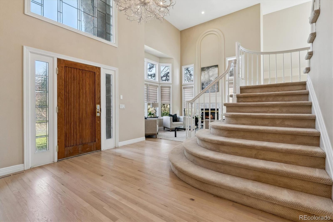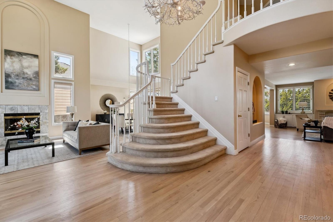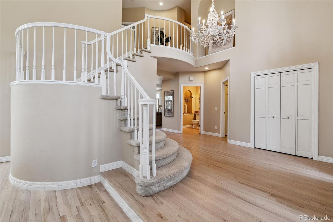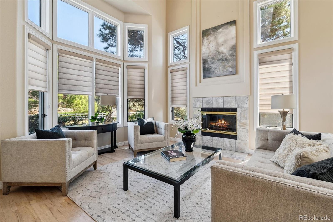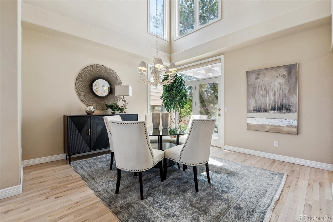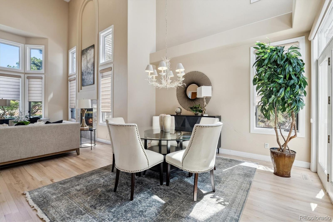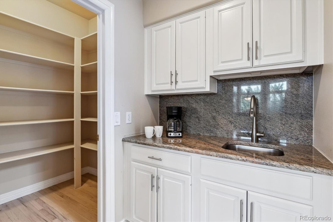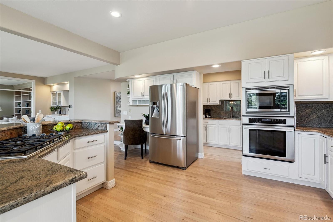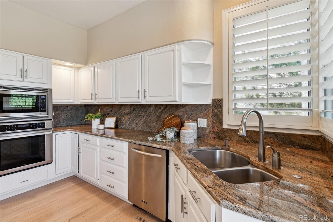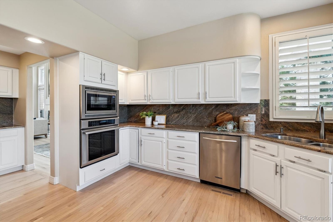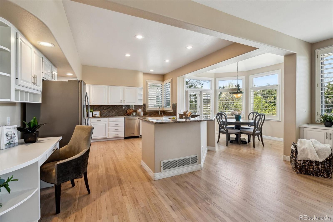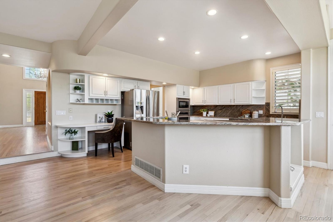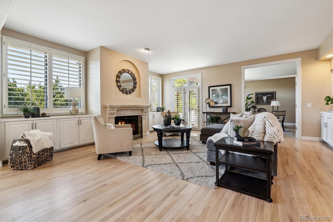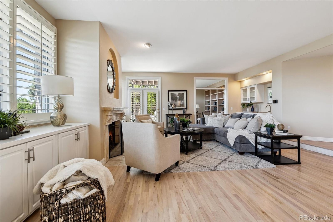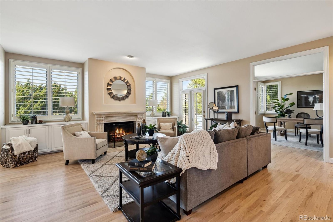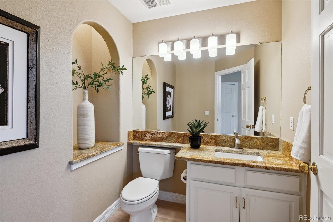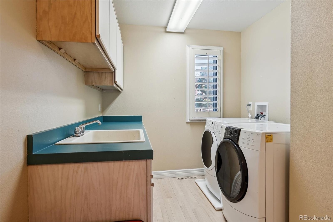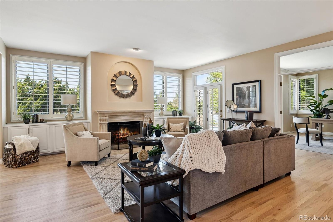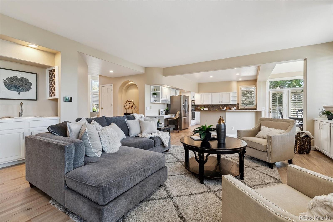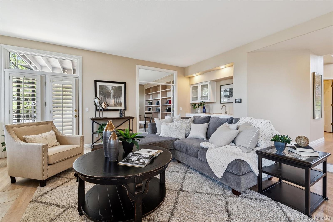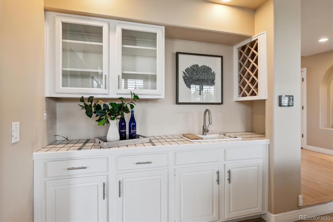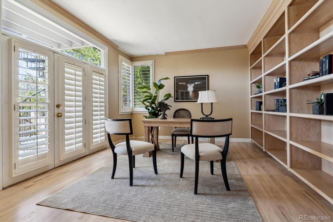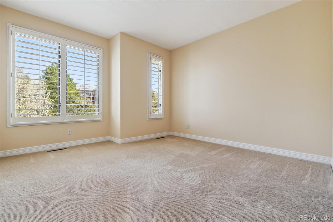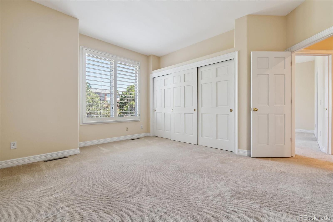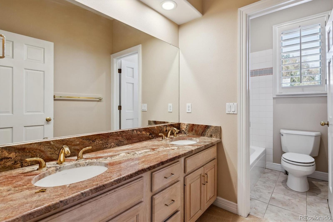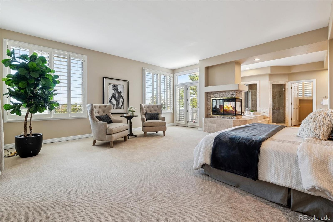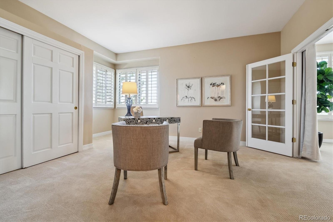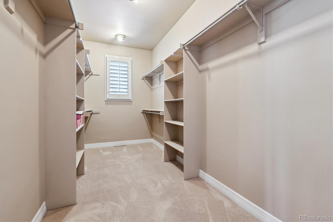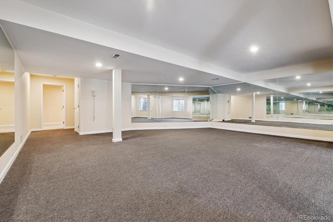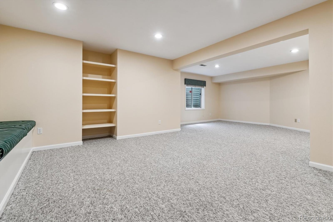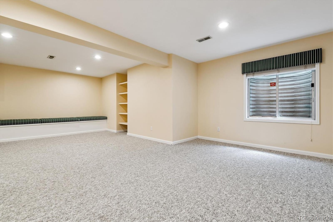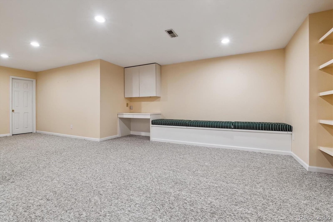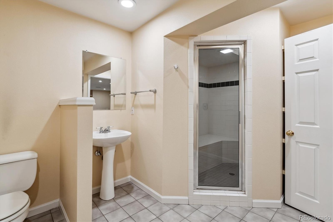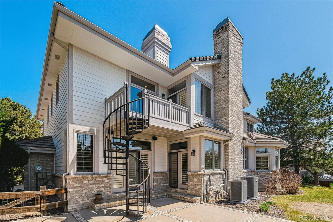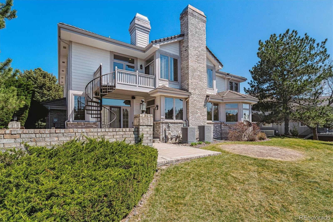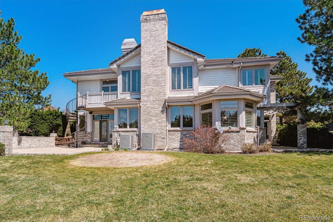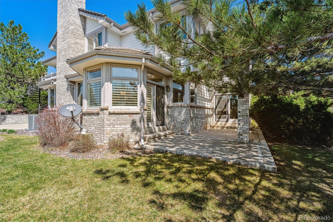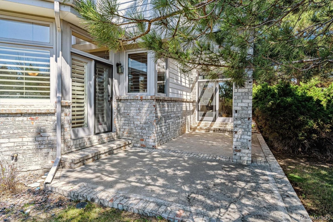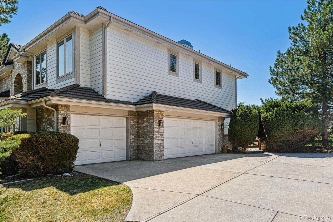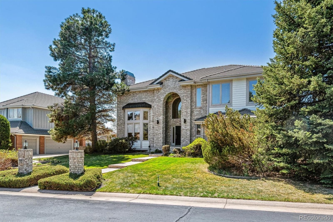Find us on...
Dashboard
- 5 Beds
- 5 Baths
- 5,494 Sqft
- .35 Acres
New Search X
72 Falcon Hills Drive
MAJESTIC MOUNTAIN VIEWS | GATED COMMUNITY | COVETED CUL-DE-SAC LOCATION. Welcome to this refined Highlands Ranch home, perfectly situated in a gated community on a quiet cul-de-sac with commanding mountain views. Designed for luxury and comfort, this 5-bedroom, 5-bathroom home spans 5,871 total SqFt and offers a thoughtful layout for entertaining, productivity, and everyday ease. Step into a grand foyer anchored by a sweeping curved staircase and soaring ceilings that open to elegant formal living and dining rooms. The chef’s kitchen features slab quartz countertops, abundant cabinetry, and seamless flow to a warm, inviting great room with custom built-ins and a fireplace. A sunlit breakfast nook leads to your private, beautifully landscaped backyard—an ideal setting for relaxation, entertaining, or simply taking in Colorado’s natural beauty. A dedicated home office, powder room, oversized laundry/mudroom, and a spacious 3-car attached garage complete the main level. Upstairs, the luxurious primary suite is a serene retreat with a spa-like bath showcasing heated tile floors, a rain shower, and an expansive walk-in closet. Four additional bedrooms and three baths provide flexibility for family, guests, or multigenerational living. The finished basement adds remarkable versatility with a generous great room, wet bar, game area, gym or flex space, guest bedroom, and a bath featuring a steam shower. Located minutes from C-470, I-25, Park Meadows, trails, parks, off-leash dog areas, and top-rated schools including Valor Christian and Cherry Hills K-8. Enjoy exclusive Highlands Ranch amenities—four rec centers, pools, and miles of trails. This is Colorado living at its finest.
Listing Office: eXp Realty, LLC 
Essential Information
- MLS® #4358715
- Price$1,350,000
- Bedrooms5
- Bathrooms5.00
- Full Baths3
- Half Baths1
- Square Footage5,494
- Acres0.35
- Year Built1989
- TypeResidential
- Sub-TypeSingle Family Residence
- StatusActive
Community Information
- Address72 Falcon Hills Drive
- SubdivisionFalcon Hills
- CityHighlands Ranch
- CountyDouglas
- StateCO
- Zip Code80126
Amenities
- Parking Spaces3
- ParkingConcrete
- # of Garages3
Amenities
Fitness Center, Gated, Park, Playground, Pool, Tennis Court(s)
Interior
- HeatingForced Air
- CoolingCentral Air
- FireplaceYes
- # of Fireplaces3
- StoriesTwo
Interior Features
Breakfast Bar, Five Piece Bath, Granite Counters, High Ceilings, Walk-In Closet(s)
Appliances
Cooktop, Dishwasher, Dryer, Freezer, Oven, Refrigerator, Washer
Fireplaces
Bedroom, Great Room, Living Room
Exterior
- Lot DescriptionCul-De-Sac, Many Trees
- RoofOther
Exterior Features
Balcony, Dog Run, Private Yard
School Information
- DistrictDouglas RE-1
- ElementaryCougar Run
- MiddleCresthill
- HighHighlands Ranch
Additional Information
- Date ListedApril 10th, 2025
- ZoningPDU
Listing Details
 eXp Realty, LLC
eXp Realty, LLC
 Terms and Conditions: The content relating to real estate for sale in this Web site comes in part from the Internet Data eXchange ("IDX") program of METROLIST, INC., DBA RECOLORADO® Real estate listings held by brokers other than RE/MAX Professionals are marked with the IDX Logo. This information is being provided for the consumers personal, non-commercial use and may not be used for any other purpose. All information subject to change and should be independently verified.
Terms and Conditions: The content relating to real estate for sale in this Web site comes in part from the Internet Data eXchange ("IDX") program of METROLIST, INC., DBA RECOLORADO® Real estate listings held by brokers other than RE/MAX Professionals are marked with the IDX Logo. This information is being provided for the consumers personal, non-commercial use and may not be used for any other purpose. All information subject to change and should be independently verified.
Copyright 2026 METROLIST, INC., DBA RECOLORADO® -- All Rights Reserved 6455 S. Yosemite St., Suite 500 Greenwood Village, CO 80111 USA
Listing information last updated on February 1st, 2026 at 5:33pm MST.

