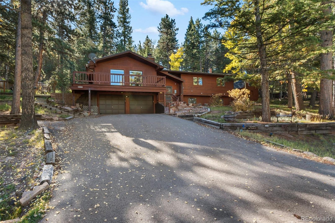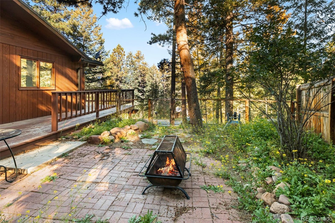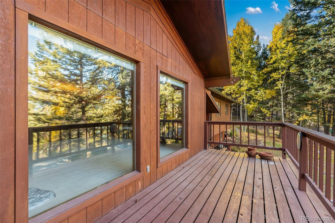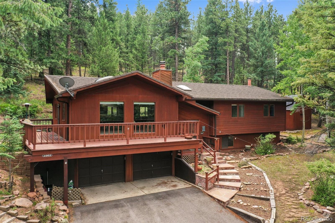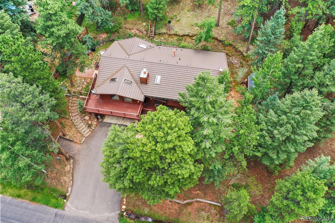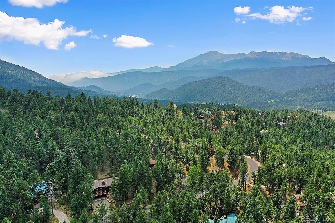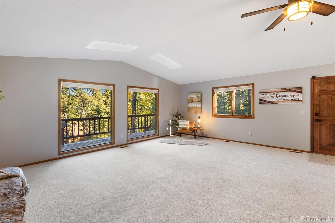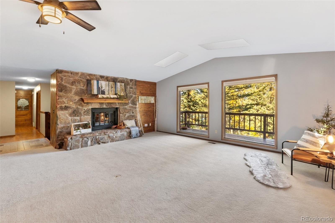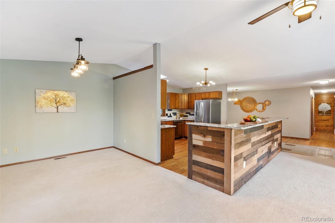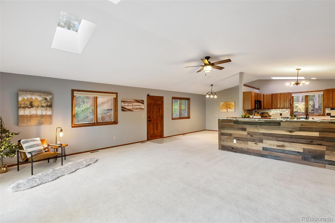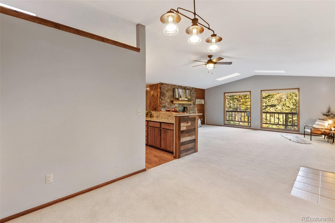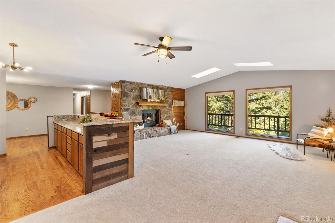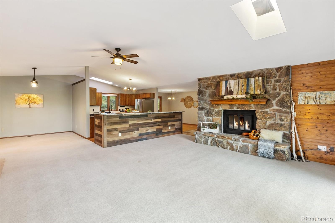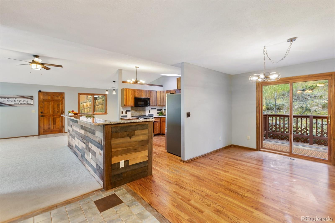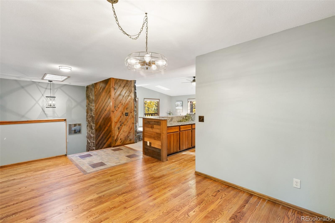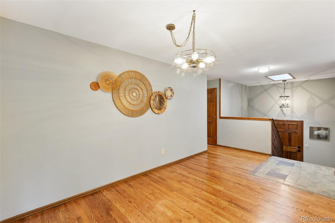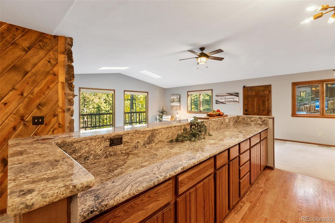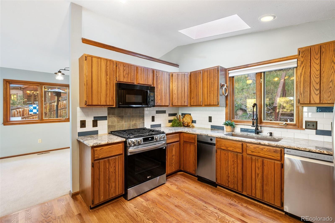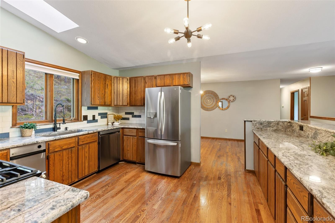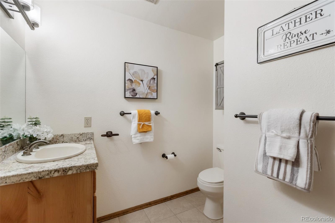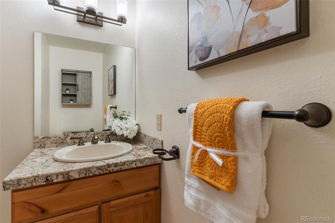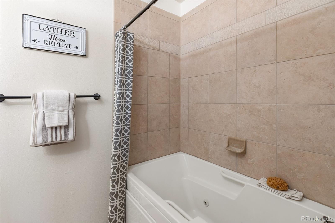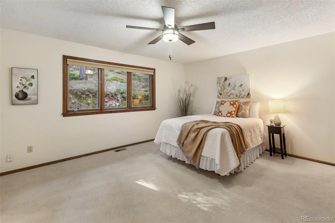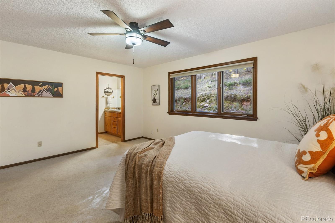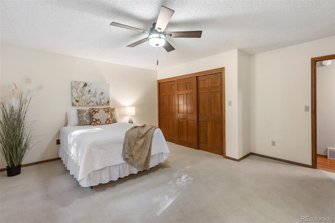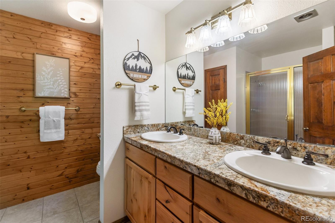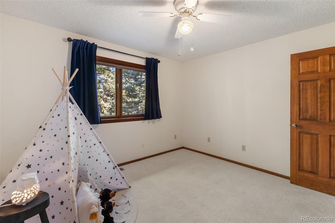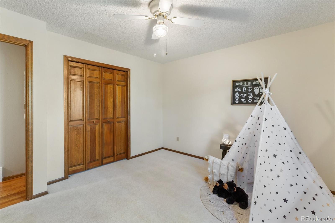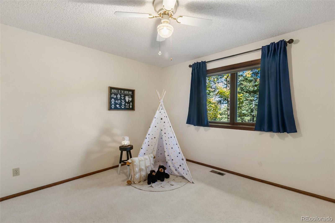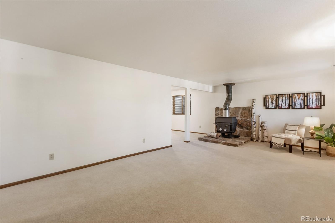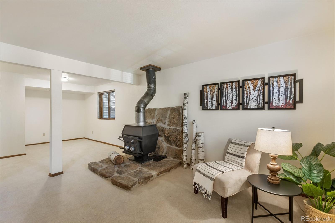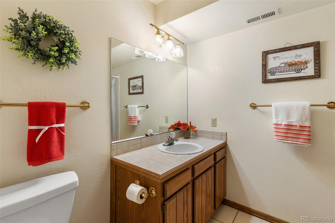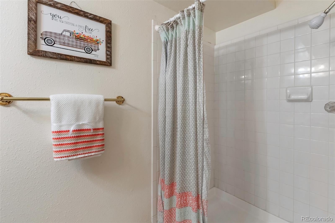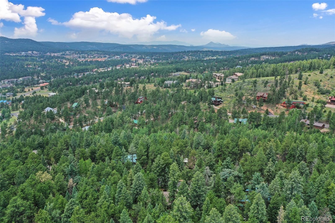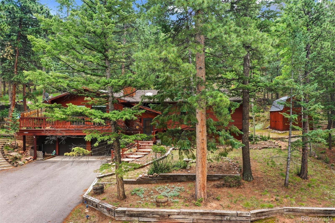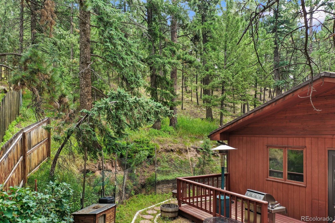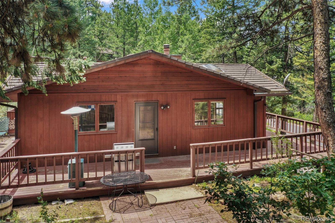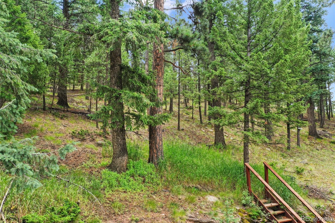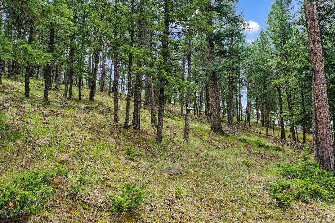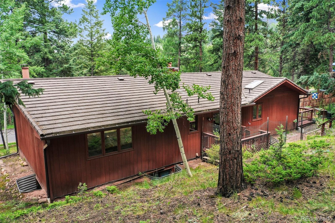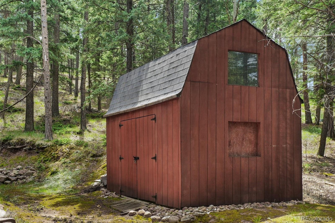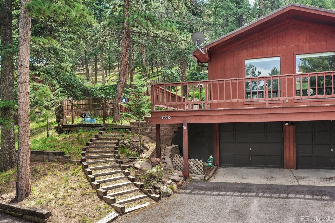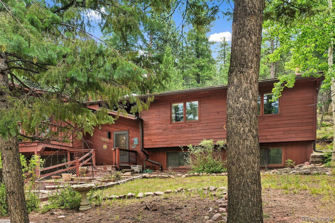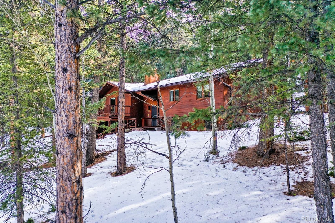Find us on...
Dashboard
- 4 Beds
- 3 Baths
- 2,982 Sqft
- .61 Acres
New Search X
1003 Kings Crown Road
Just two minutes from downtown Woodland Park, yet worlds away in feel, this stunning raised ranch home offers privacy, tranquility, and beautiful westerly views. Perfectly perched among the trees in the desirable neighborhood of Paradise Estates. With views of Woodland Park, and Pikes Peak, you’ll enjoy breathtaking sunsets. Set on a treed 0.61-acre lot, this cedar-sided 4-bedroom, 3-bath home has been upgraded throughout. A recently installed, 50-year rated metal roof with skylights enhances both durability and natural light. The wraparound deck invites you to relax and entertain! Inside, the great room features vaulted ceilings and a striking moss rock natural gas fireplace—ideal for cozy winter nights. The kitchen is a cook's dream, showcasing newer stainless steel appliances, granite countertops, a deep composite sink, and an impressive 12-foot granite breakfast bar with a stylish shiplap accent wall overlooking the living room. Pella windows throughout the home, complemented by new interior paint, refinished oak hardwood floors, a rustic pine stairway, solid pine doors and trim, and all-new light fixtures. Additional highlights include a formal dining room, breakfast nook, and remodeled bathrooms with updated fixtures. The lower level offers new carpet in the bedroom and a Schrader wood-burning stove for added comfort. Tech-savvy amenities include Wi-Fi garage door openers and a Tesla electric car charger. 11-inch-thick newly paved asphalt driveway, and a storage shed for extra space. Just minutes from the conveniences of town, and with National Forest access nearby for hiking and adventure, this home delivers an unbeatable combination of seclusion, and accessibility. possibility to be a wonderful 2nd home, and easy access and proximity to the schools. Terrific mountain bike riding throughout the region, and hiking in nearby National Forest.
Listing Office: Stephanie Tanis 
Essential Information
- MLS® #4360240
- Price$690,000
- Bedrooms4
- Bathrooms3.00
- Full Baths1
- Square Footage2,982
- Acres0.61
- Year Built1982
- TypeResidential
- Sub-TypeSingle Family Residence
- StatusActive
Community Information
- Address1003 Kings Crown Road
- SubdivisionParadise Estates
- CityWoodland Park
- CountyTeller
- StateCO
- Zip Code80863
Amenities
- Parking Spaces2
- # of Garages2
Utilities
Cable Available, Electricity Connected, Natural Gas Connected, Phone Available
Interior
- HeatingForced Air
- CoolingNone
- FireplaceYes
- # of Fireplaces2
- FireplacesFamily Room, Living Room
- StoriesBi-Level
Appliances
Dishwasher, Disposal, Dryer, Microwave, Oven, Range, Refrigerator, Trash Compactor, Washer
Exterior
- Lot DescriptionSloped
- RoofComposition
School Information
- DistrictWoodland Park RE-2
- ElementaryColumbine
- MiddleWoodland Park
- HighWoodland Park
Additional Information
- Date ListedFebruary 6th, 2025
- ZoningWP
Listing Details
 Stephanie Tanis
Stephanie Tanis
 Terms and Conditions: The content relating to real estate for sale in this Web site comes in part from the Internet Data eXchange ("IDX") program of METROLIST, INC., DBA RECOLORADO® Real estate listings held by brokers other than RE/MAX Professionals are marked with the IDX Logo. This information is being provided for the consumers personal, non-commercial use and may not be used for any other purpose. All information subject to change and should be independently verified.
Terms and Conditions: The content relating to real estate for sale in this Web site comes in part from the Internet Data eXchange ("IDX") program of METROLIST, INC., DBA RECOLORADO® Real estate listings held by brokers other than RE/MAX Professionals are marked with the IDX Logo. This information is being provided for the consumers personal, non-commercial use and may not be used for any other purpose. All information subject to change and should be independently verified.
Copyright 2025 METROLIST, INC., DBA RECOLORADO® -- All Rights Reserved 6455 S. Yosemite St., Suite 500 Greenwood Village, CO 80111 USA
Listing information last updated on October 26th, 2025 at 2:18am MDT.

