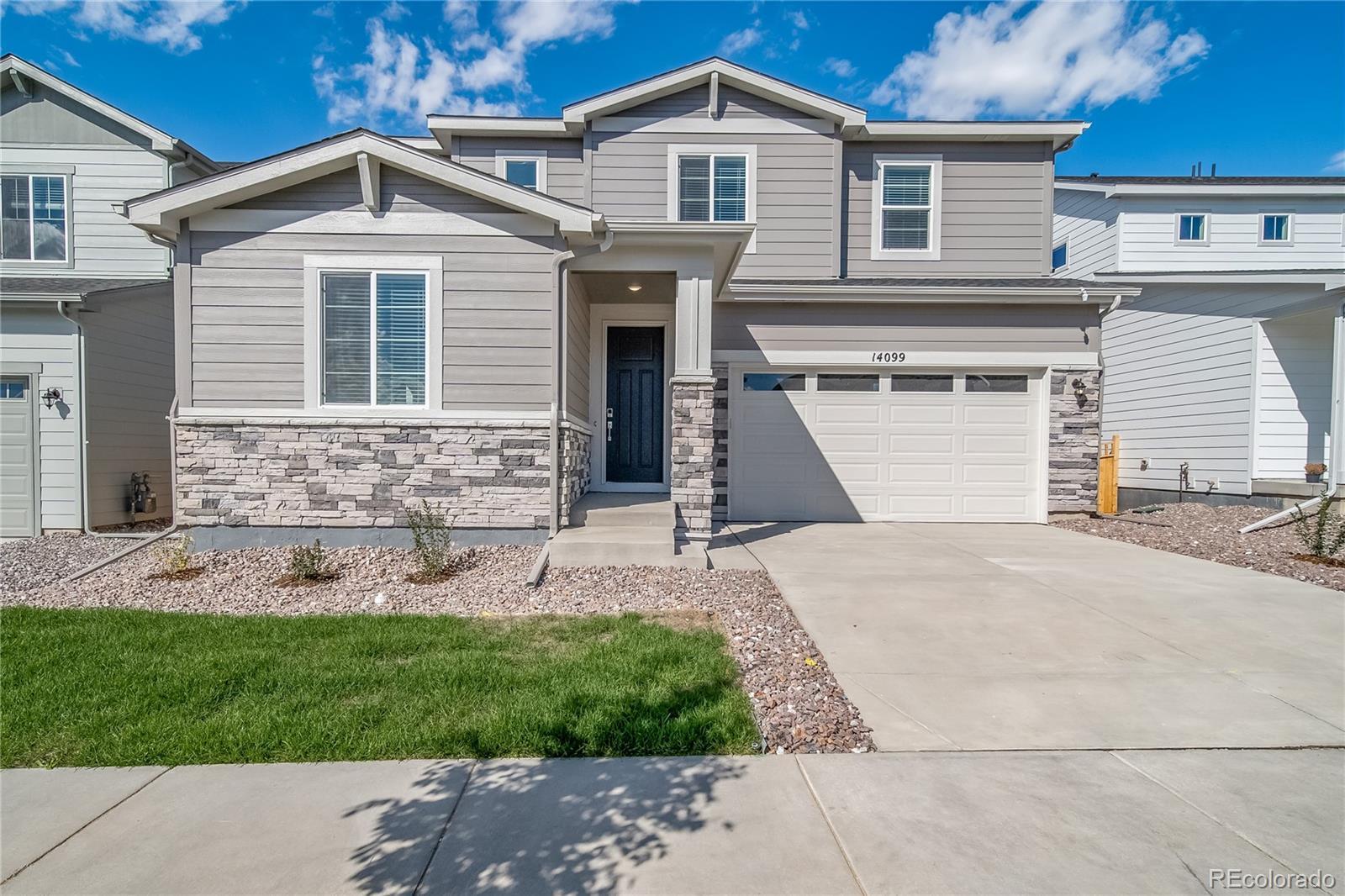Find us on...
Dashboard
- 4 Beds
- 4 Baths
- 4,274 Sqft
- .13 Acres
New Search X
14099 Bunny Hop Lane
Be the first to live in this stunning new build featuring 4 bedrooms, 4 bathrooms, a spacious loft, and 4,274 sq. ft. of modern living space. The open floor plan offers a bright living room, and a modern kitchen with a large center island, full appliances, and ample cabinetry truly a cooking lover's delight. The luxurious primary suite includes a walk-in closet and spa-like 5-piece bathroom, while a secondary bedroom with its own en suite bathroom makes hosting guests easy. Additional bedrooms and bathrooms provide flexibility for every lifestyle. This home also includes central A/C, in-home laundry, a private backyard ideal for relaxing or entertaining, and a two-car garage with extra driveway parking. The loft adds even more space for work, study, or recreation. Location is everything this property is nestled in a quiet Parker neighborhood close to top-rated Douglas County schools, community parks, scenic trails, shopping centers, and excellent dining options. You'll enjoy quick access to E-470, I-25, and the Denver Tech Center, making commuting a breeze while still being only minutes from charming downtown Parker. Available now schedule your private showing today and be the first to enjoy this gorgeous Parker home! Tenant responsible for all utilities, Owner pays the HOA dues
Listing Office: People's Real Estate Service 
Essential Information
- MLS® #4361285
- Price$3,950
- Bedrooms4
- Bathrooms4.00
- Full Baths2
- Half Baths1
- Square Footage4,274
- Acres0.13
- Year Built2025
- TypeResidential Lease
- Sub-TypeSingle Family Residence
- StatusActive
Community Information
- Address14099 Bunny Hop Lane
- SubdivisionAlder Creek
- CityParker
- CountyDouglas
- StateCO
- Zip Code80134
Amenities
- Parking Spaces2
- # of Garages2
Interior
- HeatingNatural Gas
- CoolingCentral Air
- StoriesTwo
Interior Features
Breakfast Bar, Eat-in Kitchen, Five Piece Bath, Kitchen Island, Open Floorplan, Pantry, Primary Suite, Smart Thermostat, Walk-In Closet(s)
Appliances
Cooktop, Dishwasher, Disposal, Dryer, Microwave, Oven, Range, Range Hood, Refrigerator, Self Cleaning Oven, Smart Appliance(s), Sump Pump, Washer
Exterior
Exterior Features
Private Yard, Rain Gutters, Smart Irrigation
School Information
- DistrictDouglas RE-1
- ElementaryMammoth Heights
- MiddleSierra
- HighChaparral
Additional Information
- Date ListedSeptember 28th, 2025
Listing Details
 People's Real Estate Service
People's Real Estate Service
 Terms and Conditions: The content relating to real estate for sale in this Web site comes in part from the Internet Data eXchange ("IDX") program of METROLIST, INC., DBA RECOLORADO® Real estate listings held by brokers other than RE/MAX Professionals are marked with the IDX Logo. This information is being provided for the consumers personal, non-commercial use and may not be used for any other purpose. All information subject to change and should be independently verified.
Terms and Conditions: The content relating to real estate for sale in this Web site comes in part from the Internet Data eXchange ("IDX") program of METROLIST, INC., DBA RECOLORADO® Real estate listings held by brokers other than RE/MAX Professionals are marked with the IDX Logo. This information is being provided for the consumers personal, non-commercial use and may not be used for any other purpose. All information subject to change and should be independently verified.
Copyright 2025 METROLIST, INC., DBA RECOLORADO® -- All Rights Reserved 6455 S. Yosemite St., Suite 500 Greenwood Village, CO 80111 USA
Listing information last updated on October 24th, 2025 at 9:19am MDT.



































