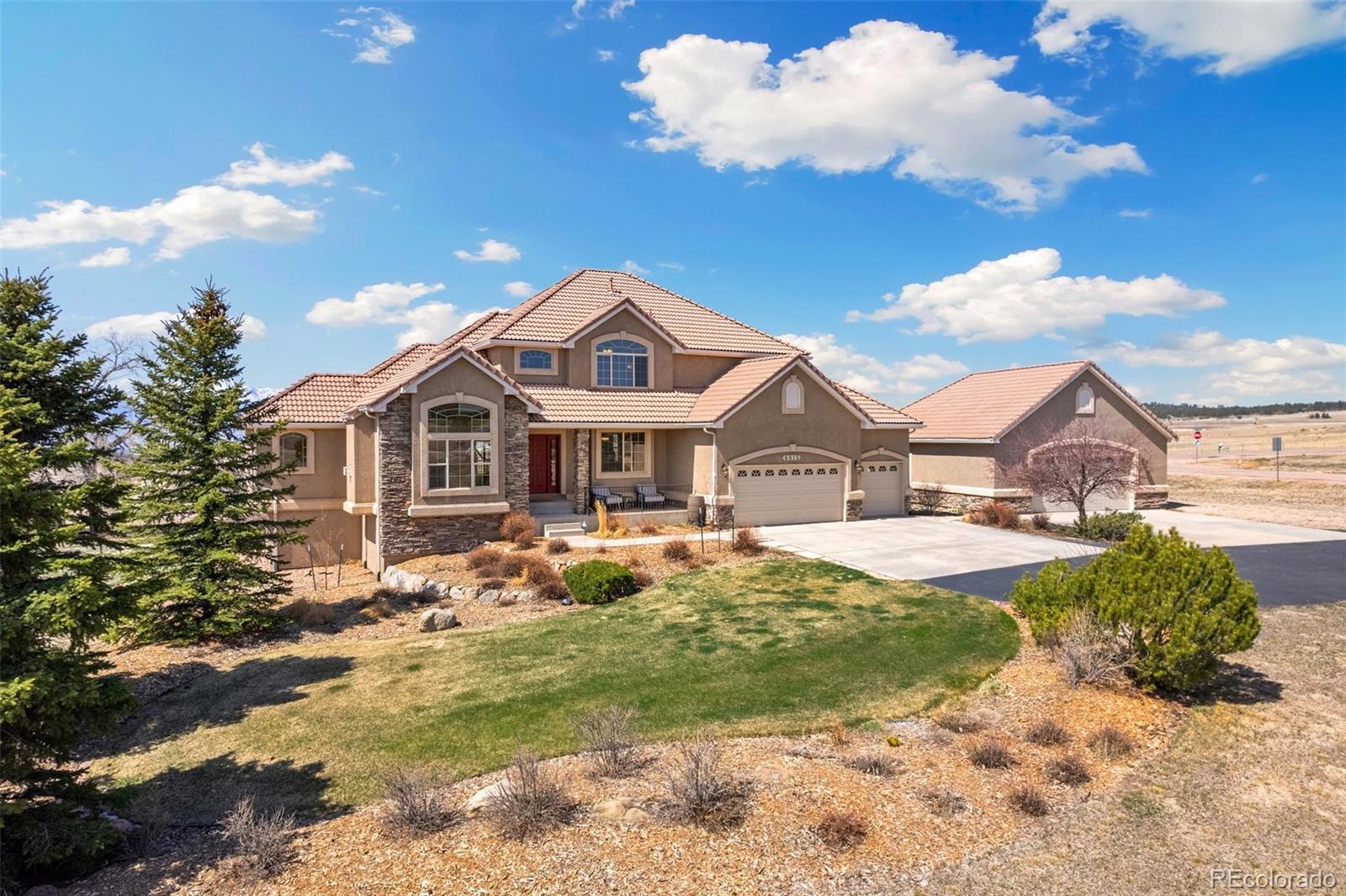Find us on...
Dashboard
- 5 Beds
- 5 Baths
- 5,048 Sqft
- 2.51 Acres
New Search X
6815 Eagle Wing Drive
INCREDIBLE FRONT RANGE AND PIKES PEAK VIEWS!! From this walkout 2 story with full length composite deck. Gorgeous wood floors bring you into 2 story living room accented by stone gas fireplace and full wall windows. Huge eat in Gourmet kitchen with maple cabinets, gas cooktop and Stainless Steel appliances. Luxury Main level master suite has New LVT flooring and fixtures plus huge walk in closet. The walkout basement is an entertainment delight. Big theatre room with recliner chairs, screen and projector included. Game room and family room with wet bar walks out to rear yard plus finished bedroom and bath and 2 Central A/C units. Newer light fixtures, carpet and flooring throughout including the upper 3 bedrooms and 2 baths. Built in surround sound on main level. The detached garage shop is 40X30 with 240v outlet and many built ins plus attached 3 car garage has finished floors and built in 240v EV car charger. Views, Views, Views all in District 20 Schools.
Listing Office: RE/MAX Advantage Realty Inc. 
Essential Information
- MLS® #4361393
- Price$1,200,000
- Bedrooms5
- Bathrooms5.00
- Full Baths3
- Half Baths1
- Square Footage5,048
- Acres2.51
- Year Built2004
- TypeResidential
- Sub-TypeSingle Family Residence
- StatusActive
Community Information
- Address6815 Eagle Wing Drive
- SubdivisionEagle Wing Estates
- CityColorado Springs
- CountyEl Paso
- StateCO
- Zip Code80908
Amenities
- Parking Spaces7
- # of Garages7
Interior
- HeatingForced Air, Natural Gas
- CoolingCentral Air
- FireplaceYes
- StoriesTwo
Interior Features
Breakfast Bar, Built-in Features, Ceiling Fan(s), Eat-in Kitchen, Five Piece Bath, Jack & Jill Bathroom, Kitchen Island, Walk-In Closet(s), Wet Bar
Appliances
Cooktop, Dryer, Microwave, Refrigerator, Washer
Fireplaces
Gas, Living Room, Primary Bedroom
Exterior
- WindowsWindow Coverings
- RoofComposition
School Information
- DistrictAcademy 20
- ElementaryLegacy Peak
- MiddleChinook Trail
- HighLiberty
Additional Information
- Date ListedMay 16th, 2025
- ZoningRR-2.5
Listing Details
 RE/MAX Advantage Realty Inc.
RE/MAX Advantage Realty Inc.
 Terms and Conditions: The content relating to real estate for sale in this Web site comes in part from the Internet Data eXchange ("IDX") program of METROLIST, INC., DBA RECOLORADO® Real estate listings held by brokers other than RE/MAX Professionals are marked with the IDX Logo. This information is being provided for the consumers personal, non-commercial use and may not be used for any other purpose. All information subject to change and should be independently verified.
Terms and Conditions: The content relating to real estate for sale in this Web site comes in part from the Internet Data eXchange ("IDX") program of METROLIST, INC., DBA RECOLORADO® Real estate listings held by brokers other than RE/MAX Professionals are marked with the IDX Logo. This information is being provided for the consumers personal, non-commercial use and may not be used for any other purpose. All information subject to change and should be independently verified.
Copyright 2025 METROLIST, INC., DBA RECOLORADO® -- All Rights Reserved 6455 S. Yosemite St., Suite 500 Greenwood Village, CO 80111 USA
Listing information last updated on June 9th, 2025 at 3:33am MDT.
















































