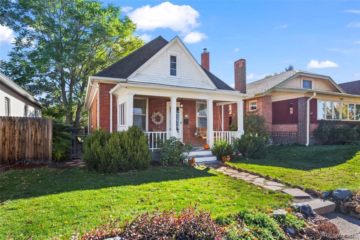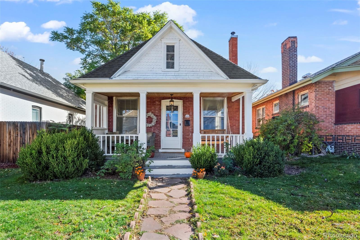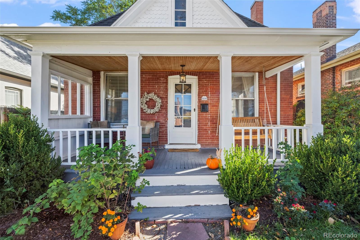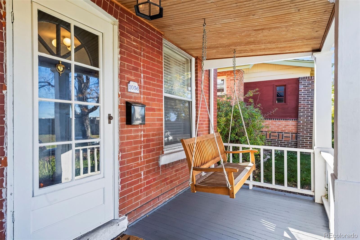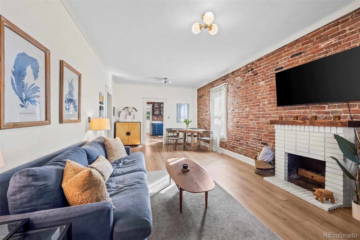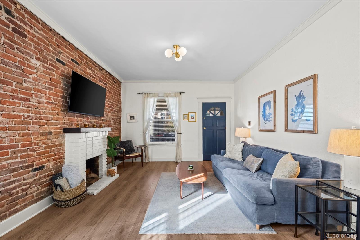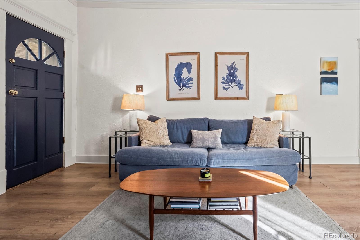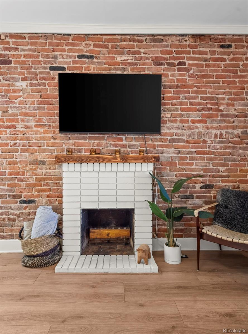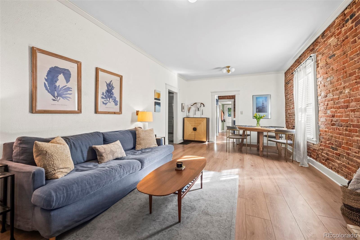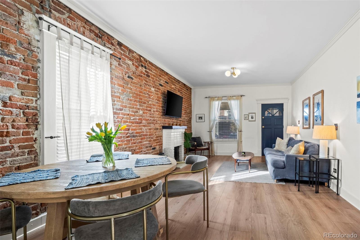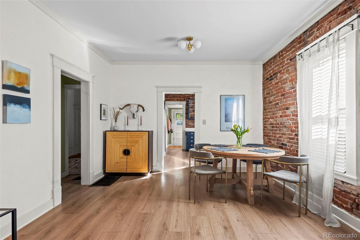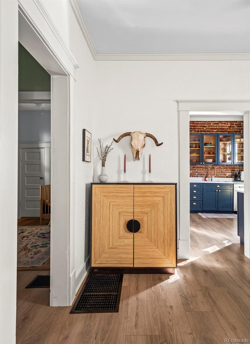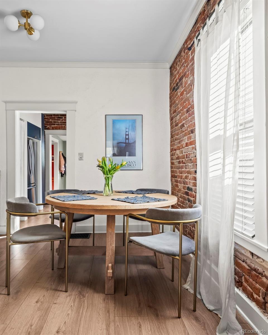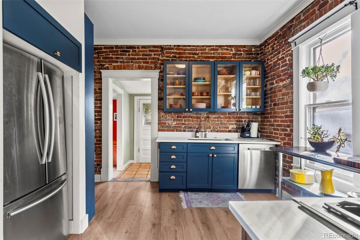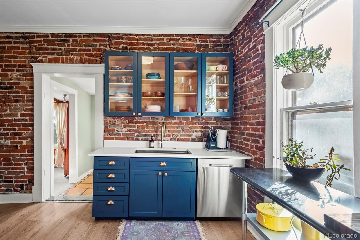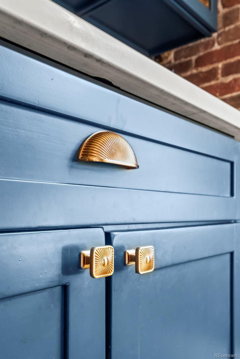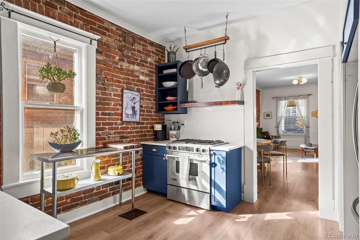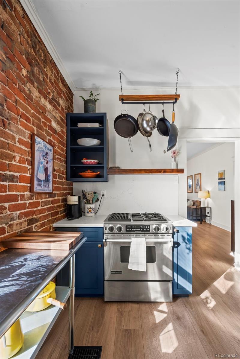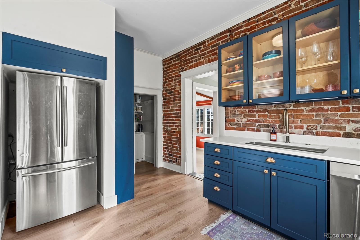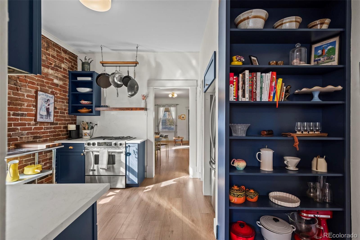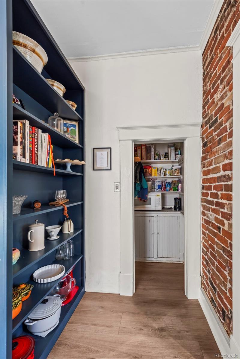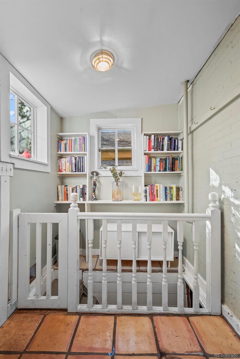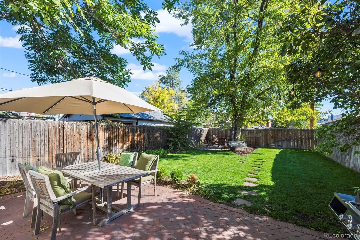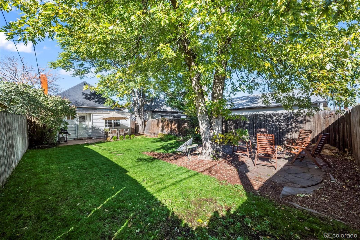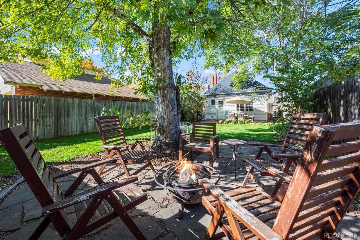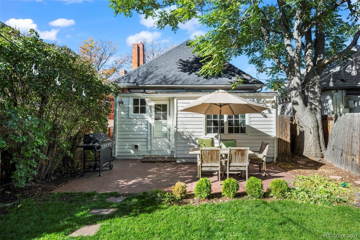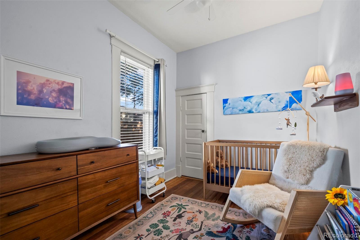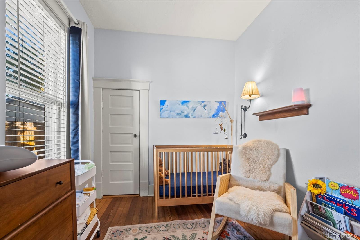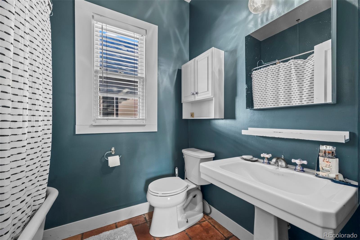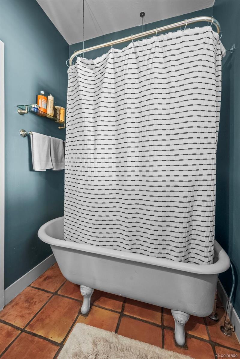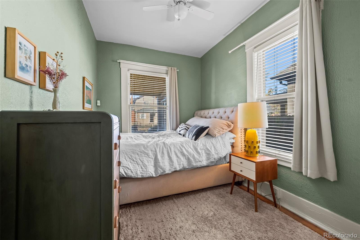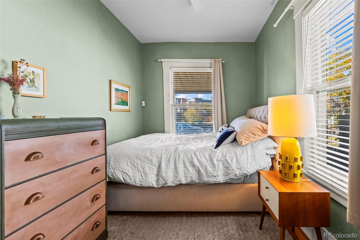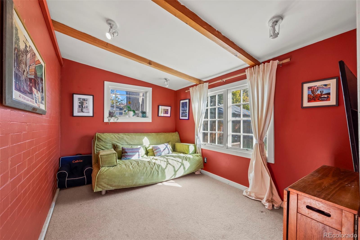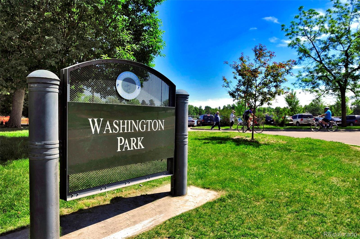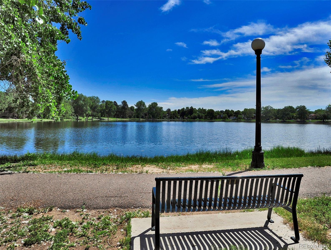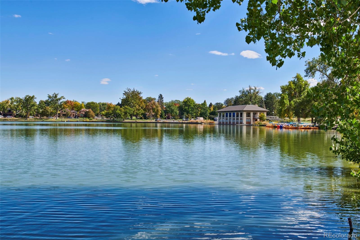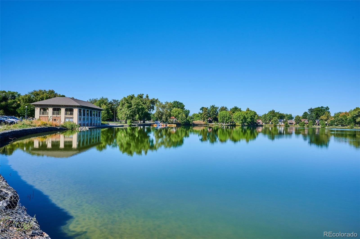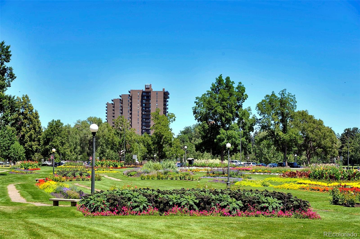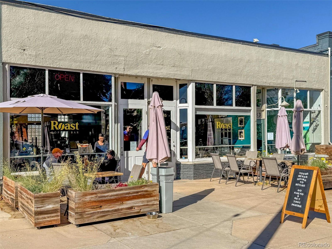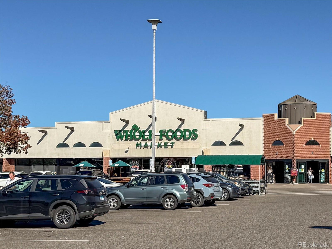Find us on...
Dashboard
- 2 Beds
- 1 Bath
- 1,019 Sqft
- .1 Acres
New Search X
1056 S Pennsylvania Street
Updated & Charming Wash Park Home! Experience the perfect blend of early-1900s character and modern updates in this beautifully refreshed Wash Park gem. Recent upgrades include new luxury vinyl plank (LVP) flooring; fresh interior and exterior paint; new central A/C; updated lighting; new granite kitchen countertops, sink, and disposal; new water heater; new toilet; and a new washer/dryer — truly move-in ready. High ceilings and an open floor plan highlight exposed brick and timeless details that make this home feel bright and airy. Enjoy Colorado living outdoors with mature landscaping, a large fenced backyard with patio and sprinkler system, and a welcoming front porch with swing. Major systems: new roof (2021) and furnace (2019) for added peace of mind. Prime Location: Walk to Wash Park; Pearl Street restaurants like Sushi Den; shops; and grocery stores including Whole Foods, Sprouts, and the coming-soon Trader Joe’s. Nearby favorites include Roast Coffee Bar, Rosie’s Ice Cream, and Fierce45 Pilates. Don’t miss your chance to call this Wash Park gem home — schedule a showing today!
Listing Office: Coldwell Banker Realty 14 
Essential Information
- MLS® #4364856
- Price$679,000
- Bedrooms2
- Bathrooms1.00
- Full Baths1
- Square Footage1,019
- Acres0.10
- Year Built1905
- TypeResidential
- Sub-TypeSingle Family Residence
- StyleBungalow
- StatusActive
Community Information
- Address1056 S Pennsylvania Street
- SubdivisionWashington Park West
- CityDenver
- CountyDenver
- StateCO
- Zip Code80209
Interior
- HeatingForced Air
- StoriesOne
Interior Features
Built-in Features, Ceiling Fan(s), Granite Counters, Open Floorplan, Pantry
Appliances
Dishwasher, Disposal, Dryer, Microwave, Range, Refrigerator, Washer
Cooling
Air Conditioning-Room, Attic Fan
Exterior
- Lot DescriptionLevel
- RoofComposition
Exterior Features
Fire Pit, Garden, Private Yard
School Information
- DistrictDenver 1
- ElementaryLincoln
- MiddleGrant
- HighSouth
Additional Information
- Date ListedOctober 23rd, 2025
- ZoningU-SU-B
Listing Details
 Coldwell Banker Realty 14
Coldwell Banker Realty 14
 Terms and Conditions: The content relating to real estate for sale in this Web site comes in part from the Internet Data eXchange ("IDX") program of METROLIST, INC., DBA RECOLORADO® Real estate listings held by brokers other than RE/MAX Professionals are marked with the IDX Logo. This information is being provided for the consumers personal, non-commercial use and may not be used for any other purpose. All information subject to change and should be independently verified.
Terms and Conditions: The content relating to real estate for sale in this Web site comes in part from the Internet Data eXchange ("IDX") program of METROLIST, INC., DBA RECOLORADO® Real estate listings held by brokers other than RE/MAX Professionals are marked with the IDX Logo. This information is being provided for the consumers personal, non-commercial use and may not be used for any other purpose. All information subject to change and should be independently verified.
Copyright 2025 METROLIST, INC., DBA RECOLORADO® -- All Rights Reserved 6455 S. Yosemite St., Suite 500 Greenwood Village, CO 80111 USA
Listing information last updated on December 15th, 2025 at 11:48pm MST.

