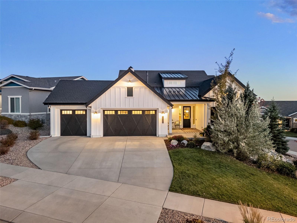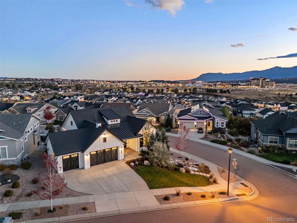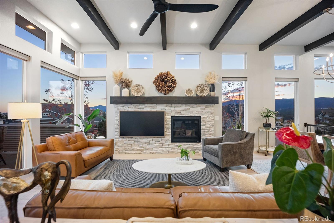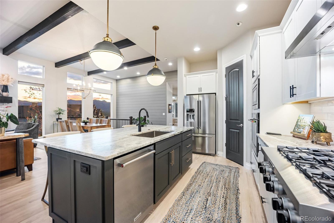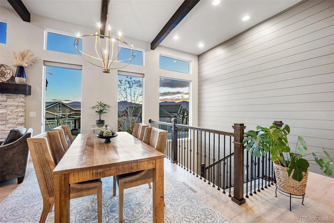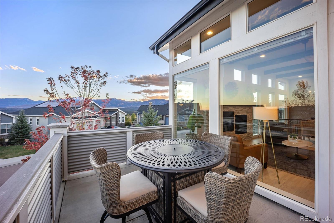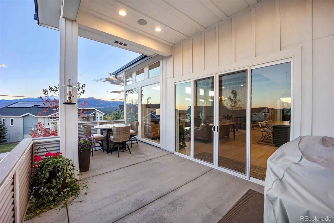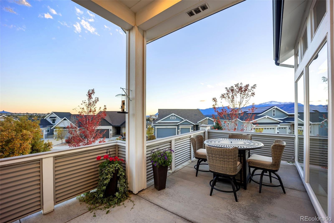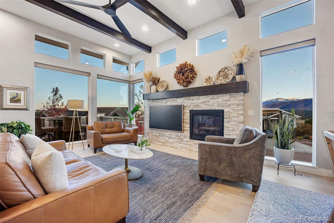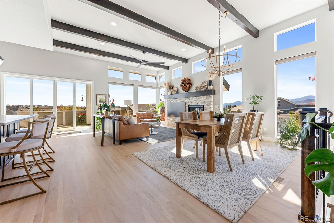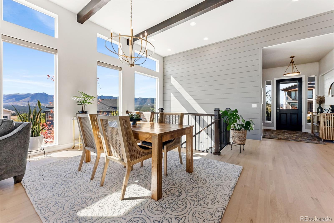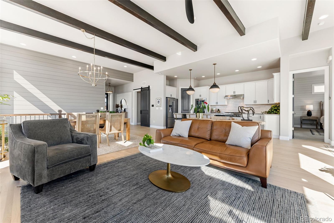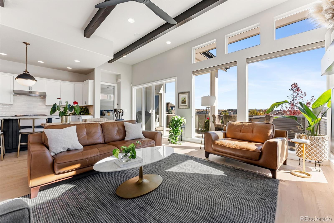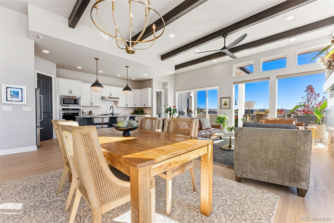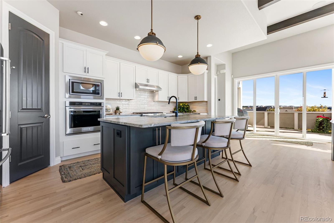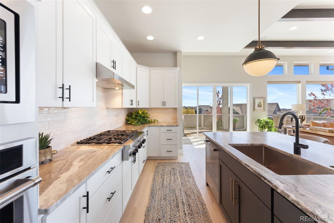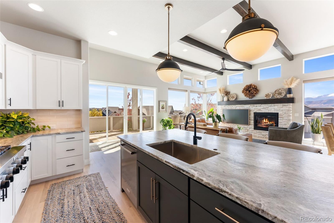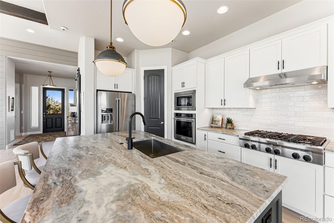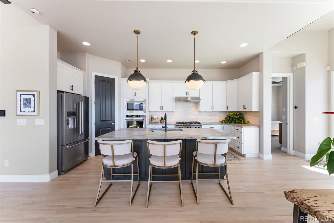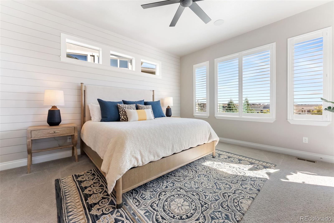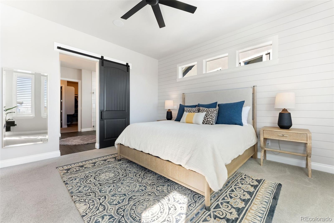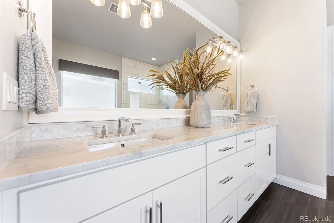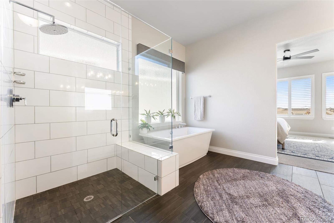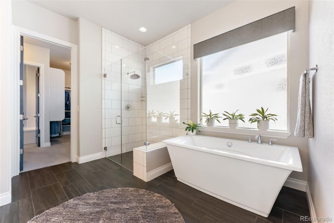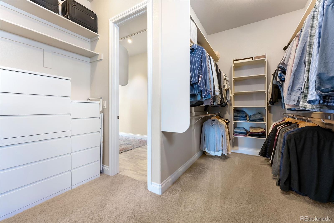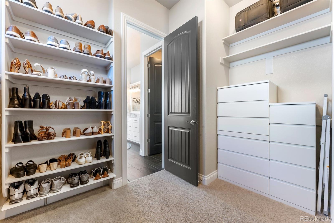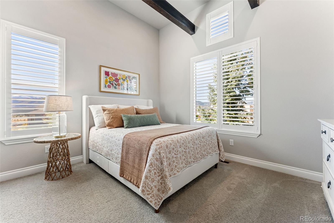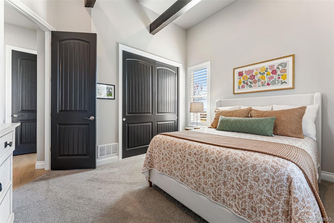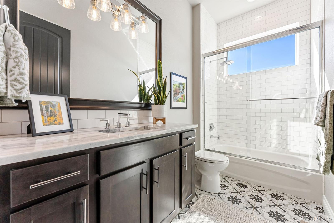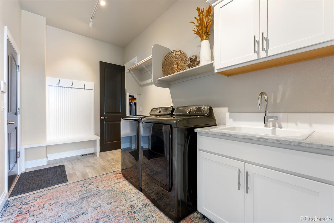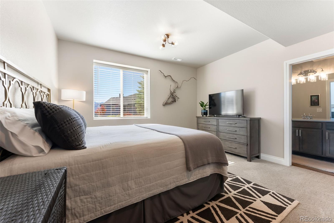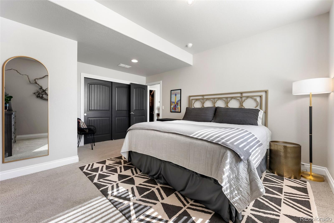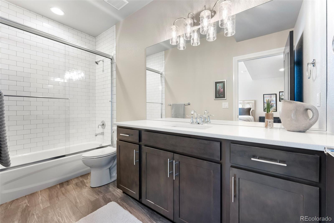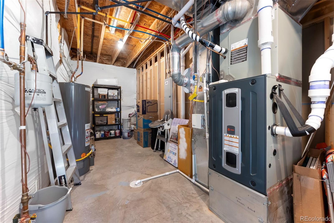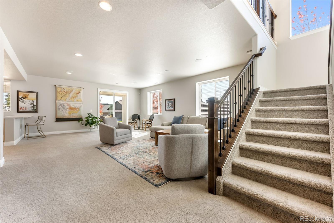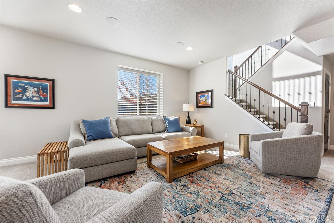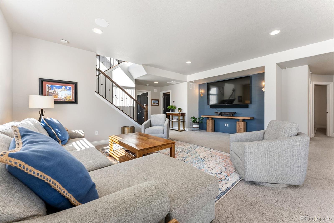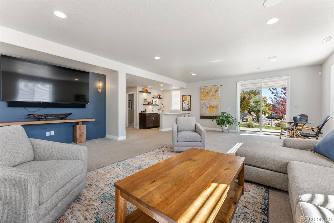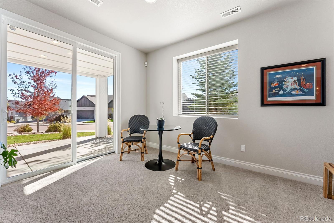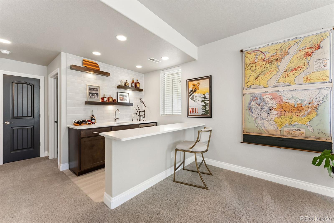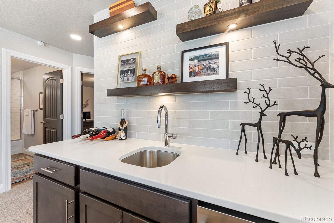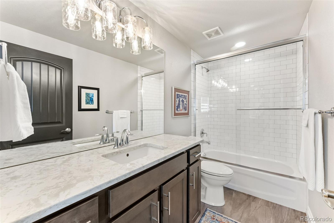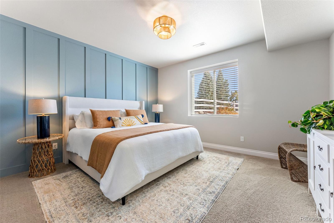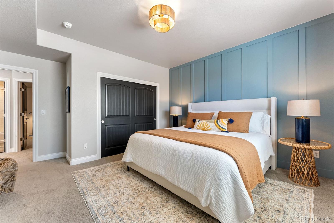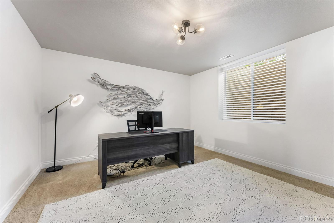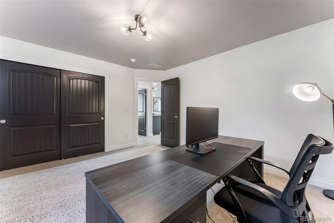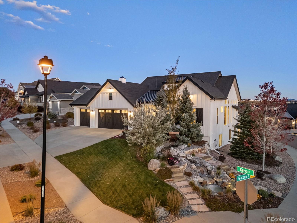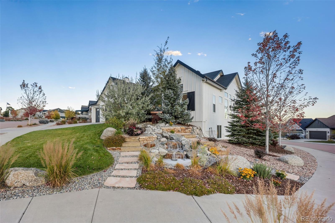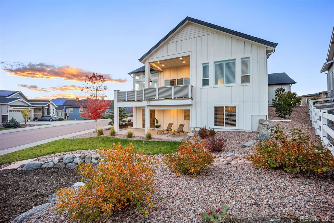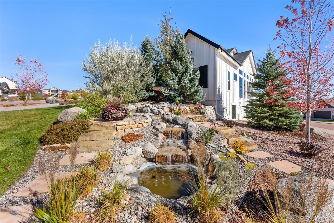Find us on...
Dashboard
- 5 Beds
- 4 Baths
- 3,596 Sqft
- .26 Acres
New Search X
1159 Kelso Place
Welcome to The Farm — and to this exquisite former Saddletree model home, where sophistication, comfort, and modern elegance blend seamlessly. Perched high on a corner lot, this immaculate home makes a lasting impression from the moment you arrive. The beautifully refreshed exterior, manicured landscaping, and serene waterfall feature create a truly inviting entrance. Step inside to discover a sun-filled, open-concept living space with soaring 12-foot ceilings and floor-to-ceiling windows that capture stunning 360-degree views of Pikes Peak, the Front Range, and the city skyline. Recent designer upgrades elevate every room — including new ceiling fans, lighting throughout, and custom wall accents like shiplap and batten board detailing. The heart of the home is a newly remodeled gourmet kitchen showcasing a new custom island with cabinets and drawers, Fantasy Brown quartz countertops, an updated backsplash, stainless steel appliances, and modern lighting — a perfect space for both everyday living and entertaining. The main-level primary suite offers breathtaking views and private access to the covered deck. Its luxurious five-piece bath features a frameless walk-in shower, soaking tub, and a spacious walk-in closet. Downstairs, the fully finished walkout level continues the open feel with 9-foot ceilings, large windows, a refreshed wet bar area, and new blinds throughout. Step outside to your private outdoor retreat — complete with a large covered deck, a lower patio for year-round enjoyment, and a fully cleaned and restored waterfall pond surrounded by upgraded landscaping.. Practicality meets perfection with an oversized three-car garage (heated, cooled, and with workshop space), zero-step garage entry, and dual-zone high-efficiency HVAC with a whole-house humidifier. Located in one of Colorado Springs’ most sought-after communities, The Farm offers resort-style amenities including a pool, fitness center, scenic walking trails, and beautiful neighborhood parks.
Listing Office: eXp Realty, LLC 
Essential Information
- MLS® #4365595
- Price$1,240,000
- Bedrooms5
- Bathrooms4.00
- Full Baths4
- Square Footage3,596
- Acres0.26
- Year Built2017
- TypeResidential
- Sub-TypeSingle Family Residence
- StatusActive
Community Information
- Address1159 Kelso Place
- SubdivisionThe Farm
- CityColorado Springs
- CountyEl Paso
- StateCO
- Zip Code80921
Amenities
- Parking Spaces3
- # of Garages3
- ViewMountain(s)
Amenities
Clubhouse, Fitness Center, Park, Playground, Pond Seasonal, Pool, Trail(s)
Utilities
Cable Available, Electricity Connected, Natural Gas Connected
Parking
Concrete, Heated Garage, Lighted, Oversized
Interior
- HeatingForced Air, Natural Gas
- CoolingCentral Air
- FireplaceYes
- # of Fireplaces1
- FireplacesFamily Room, Gas Log
- StoriesOne
Interior Features
Ceiling Fan(s), Eat-in Kitchen, Entrance Foyer, Five Piece Bath, High Ceilings, Kitchen Island, Marble Counters, Open Floorplan, Pantry, Primary Suite, Walk-In Closet(s), Wet Bar
Appliances
Cooktop, Dishwasher, Disposal, Dryer, Humidifier, Microwave, Oven, Range Hood, Refrigerator, Self Cleaning Oven, Sump Pump, Washer, Wine Cooler
Exterior
- Exterior FeaturesLighting, Rain Gutters
- RoofComposition, Metal
Lot Description
Corner Lot, Landscaped, Master Planned, Sprinklers In Front, Sprinklers In Rear
Windows
Double Pane Windows, Window Coverings
School Information
- DistrictAcademy 20
- ElementaryThe Da Vinci Academy
- MiddleDiscovery Canyon
- HighDiscovery Canyon
Additional Information
- Date ListedOctober 24th, 2025
- ZoningPUD
Listing Details
 eXp Realty, LLC
eXp Realty, LLC
 Terms and Conditions: The content relating to real estate for sale in this Web site comes in part from the Internet Data eXchange ("IDX") program of METROLIST, INC., DBA RECOLORADO® Real estate listings held by brokers other than RE/MAX Professionals are marked with the IDX Logo. This information is being provided for the consumers personal, non-commercial use and may not be used for any other purpose. All information subject to change and should be independently verified.
Terms and Conditions: The content relating to real estate for sale in this Web site comes in part from the Internet Data eXchange ("IDX") program of METROLIST, INC., DBA RECOLORADO® Real estate listings held by brokers other than RE/MAX Professionals are marked with the IDX Logo. This information is being provided for the consumers personal, non-commercial use and may not be used for any other purpose. All information subject to change and should be independently verified.
Copyright 2026 METROLIST, INC., DBA RECOLORADO® -- All Rights Reserved 6455 S. Yosemite St., Suite 500 Greenwood Village, CO 80111 USA
Listing information last updated on February 16th, 2026 at 6:33am MST.

