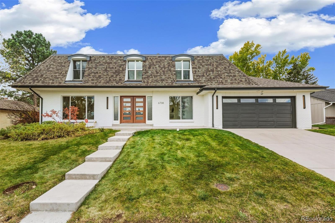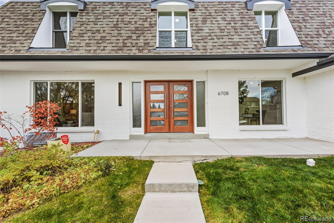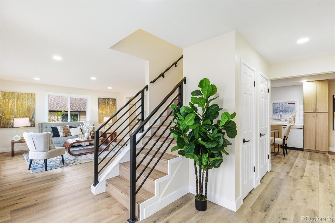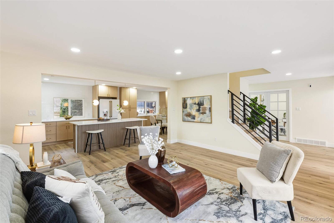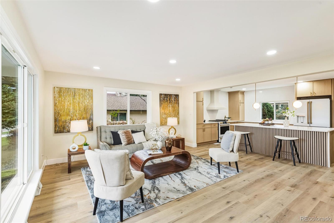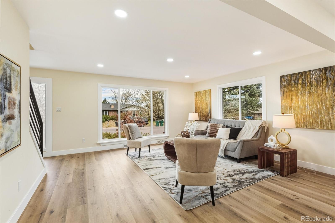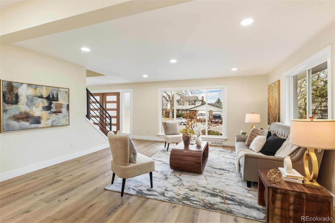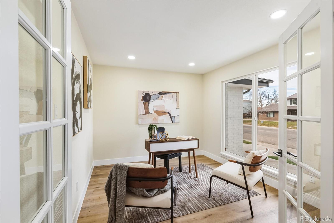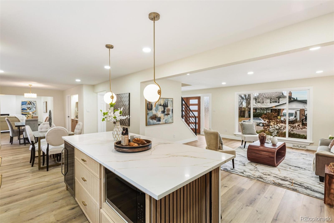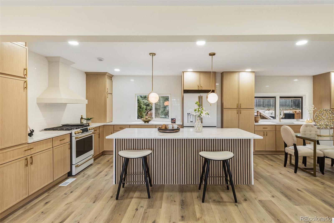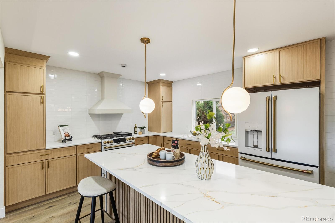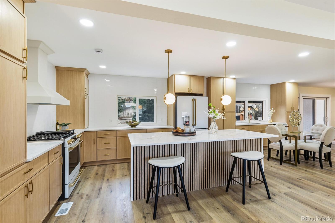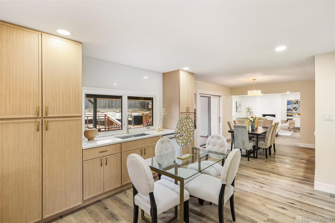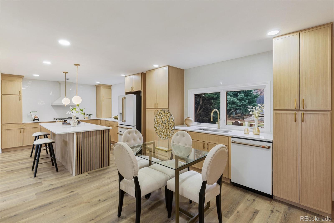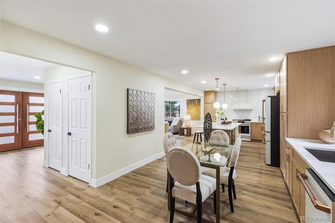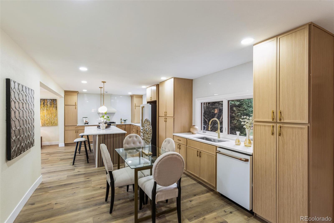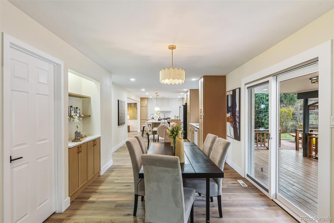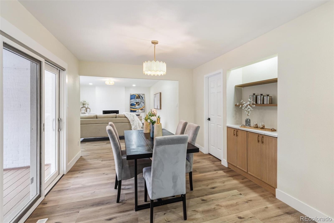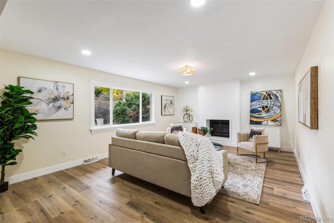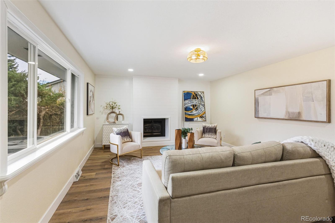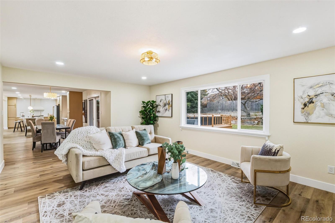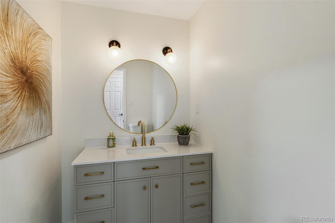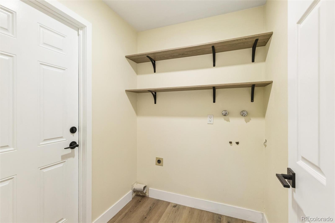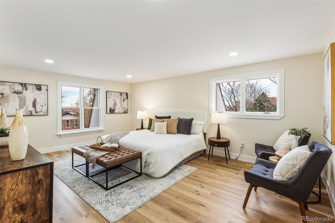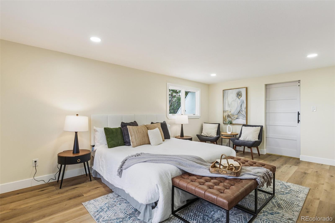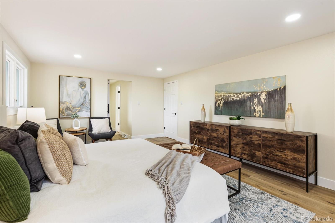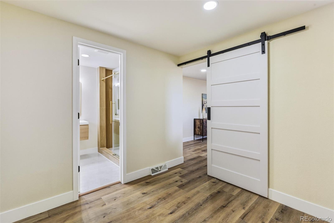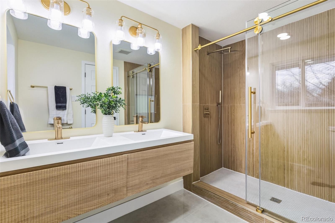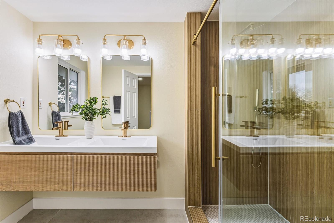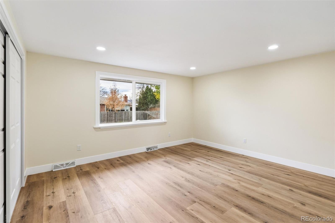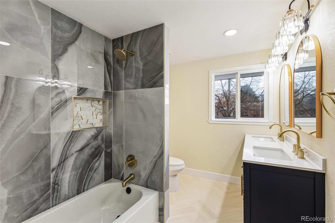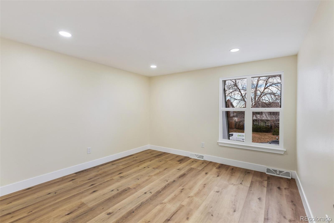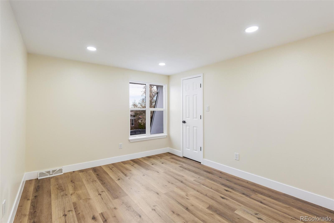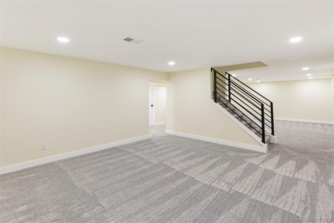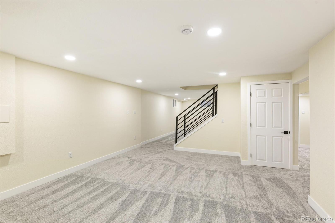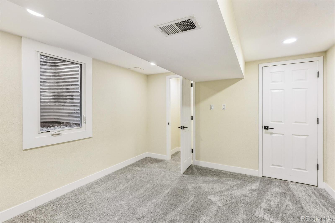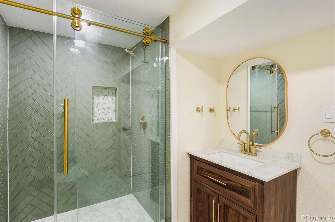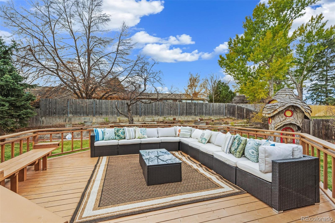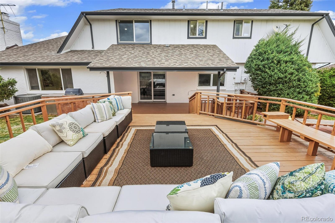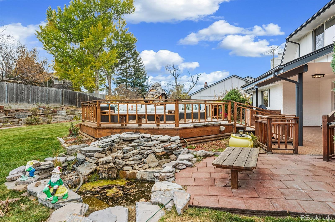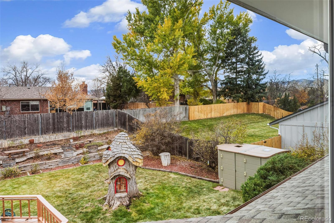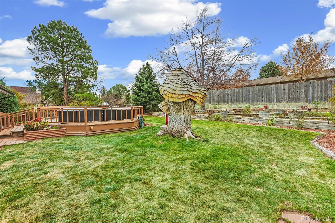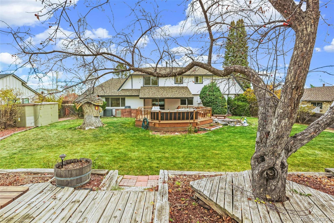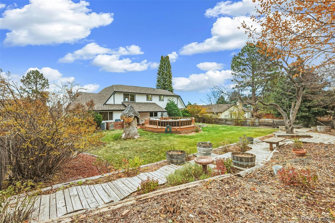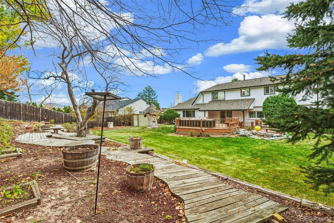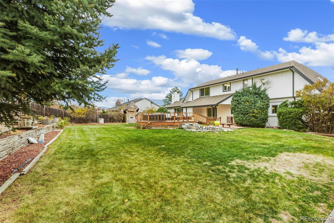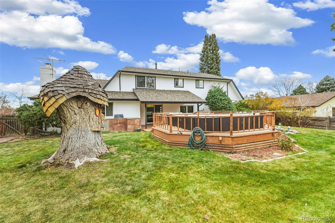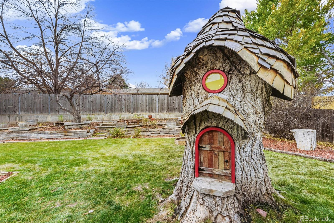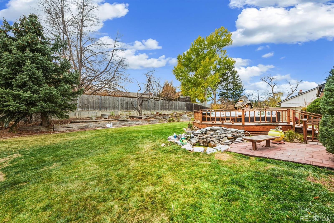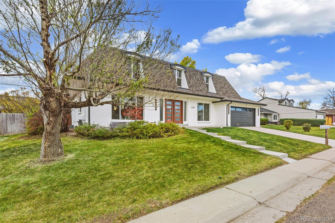Find us on...
Dashboard
- 5 Beds
- 4 Baths
- 3,758 Sqft
- .26 Acres
New Search X
6708 W Portland Avenue
Fall in love with this beautifully remodeled 5-bedroom, 4-bathroom home in the coveted Columbine Knolls neighborhood—just minutes from Marston Lake, golf courses, and scenic parks within the Jeffco School District. Step inside to an inviting open-concept floor plan designed for modern living, featuring custom railings, designer lighting, and high-end finishes throughout. The chef’s kitchen is a true showpiece with new countertops, custom cabinetry, and white Café LG appliances—perfect for everyday living or entertaining. Retreat to the primary suite, your private sanctuary with a spacious walk-in closet and a spa-inspired bath. Every detail has been thoughtfully updated, from the custom tilework in all bathrooms to the stylish touches that make this home move-in ready. Downstairs, a finished basement offers endless possibilities—a cozy family room, home office, or guest suite. Outside, your private backyard oasis awaits, complete with a tranquil pond water feature—a perfect space to relax, entertain, and create lasting memories. With a 2-car garage, modern updates throughout, and a prime location near parks, trails, shopping, and top-rated schools, this home offers the best of comfort, style, and convenience. Don’t miss your chance to own this exceptional Littleton gem—where every detail has been designed for the way you want to live.
Listing Office: Brokers Guild Real Estate 
Essential Information
- MLS® #4370437
- Price$1,075,000
- Bedrooms5
- Bathrooms4.00
- Full Baths1
- Half Baths1
- Square Footage3,758
- Acres0.26
- Year Built1973
- TypeResidential
- Sub-TypeSingle Family Residence
- StatusActive
Community Information
- Address6708 W Portland Avenue
- SubdivisionColumbine Knolls Flg 8
- CityLittleton
- CountyJefferson
- StateCO
- Zip Code80128
Amenities
- Parking Spaces2
- # of Garages2
Utilities
Electricity Connected, Natural Gas Connected
Interior
- HeatingForced Air, Natural Gas
- CoolingAttic Fan, Central Air
- FireplaceYes
- # of Fireplaces1
- FireplacesLiving Room
- StoriesTwo
Interior Features
Breakfast Bar, Built-in Features, Eat-in Kitchen, Kitchen Island, Open Floorplan, Quartz Counters, Walk-In Closet(s)
Appliances
Bar Fridge, Cooktop, Dishwasher, Disposal, Microwave, Oven, Range, Range Hood, Refrigerator
Exterior
- RoofComposition
Exterior Features
Gas Grill, Private Yard, Water Feature
School Information
- DistrictJefferson County R-1
- ElementaryNormandy
- MiddleKen Caryl
- HighColumbine
Additional Information
- Date ListedNovember 12th, 2025
- ZoningR-1A
Listing Details
 Brokers Guild Real Estate
Brokers Guild Real Estate
 Terms and Conditions: The content relating to real estate for sale in this Web site comes in part from the Internet Data eXchange ("IDX") program of METROLIST, INC., DBA RECOLORADO® Real estate listings held by brokers other than RE/MAX Professionals are marked with the IDX Logo. This information is being provided for the consumers personal, non-commercial use and may not be used for any other purpose. All information subject to change and should be independently verified.
Terms and Conditions: The content relating to real estate for sale in this Web site comes in part from the Internet Data eXchange ("IDX") program of METROLIST, INC., DBA RECOLORADO® Real estate listings held by brokers other than RE/MAX Professionals are marked with the IDX Logo. This information is being provided for the consumers personal, non-commercial use and may not be used for any other purpose. All information subject to change and should be independently verified.
Copyright 2026 METROLIST, INC., DBA RECOLORADO® -- All Rights Reserved 6455 S. Yosemite St., Suite 500 Greenwood Village, CO 80111 USA
Listing information last updated on January 17th, 2026 at 8:48am MST.

