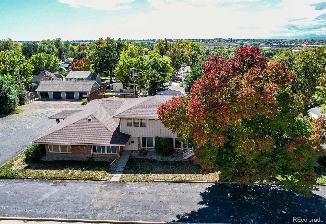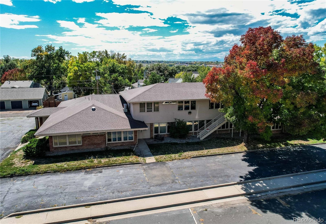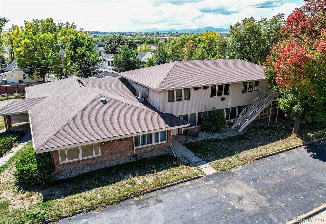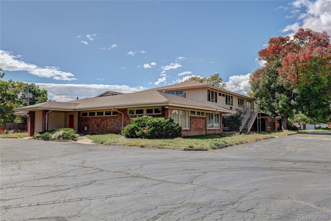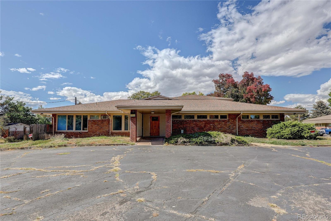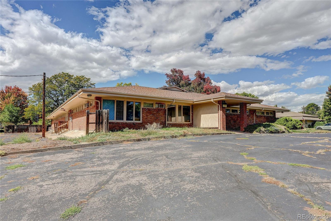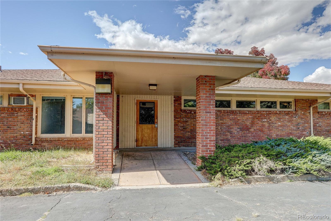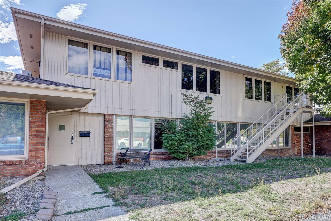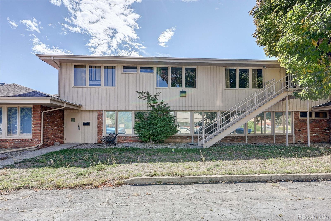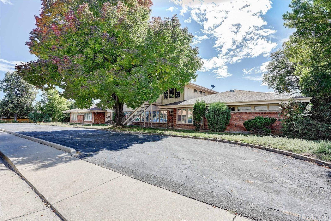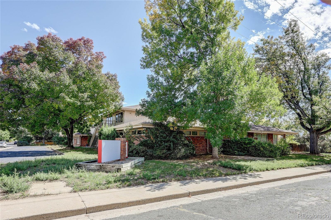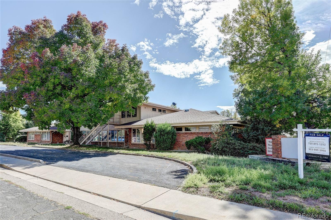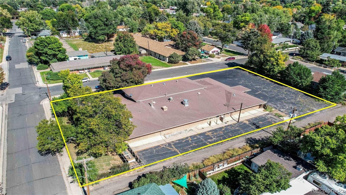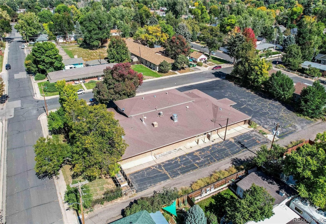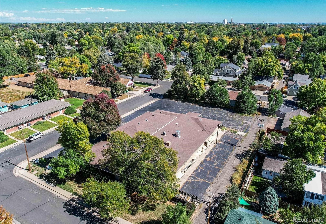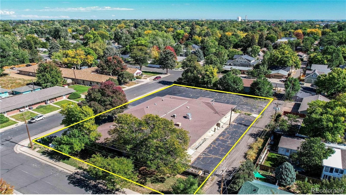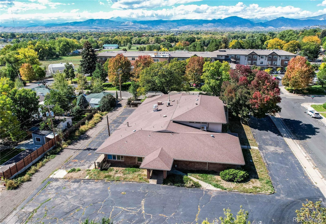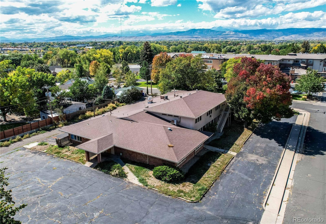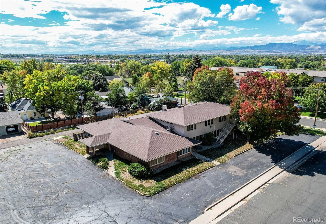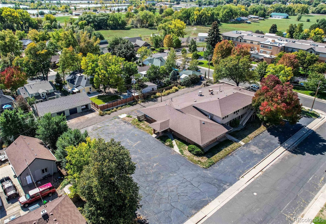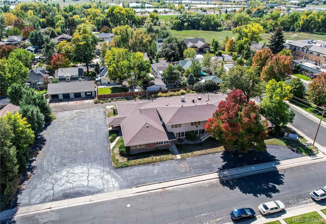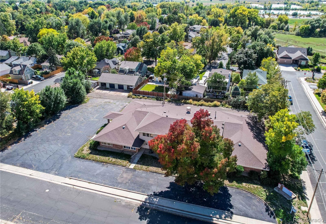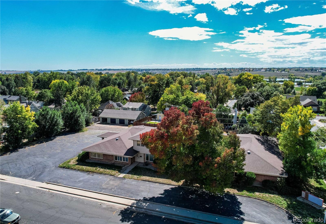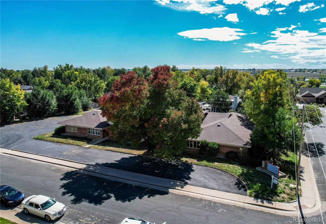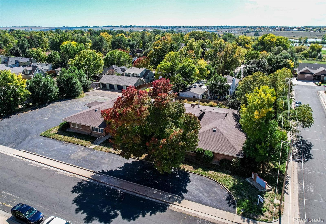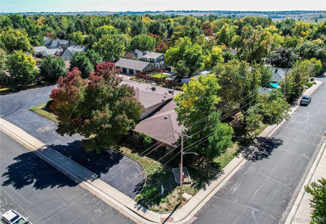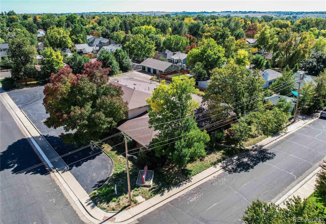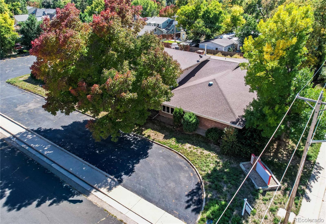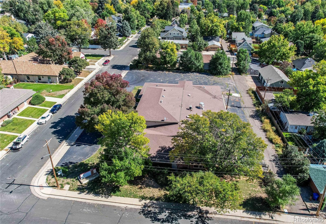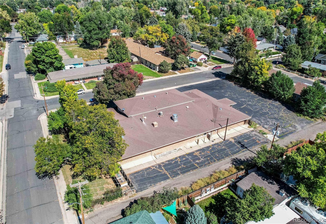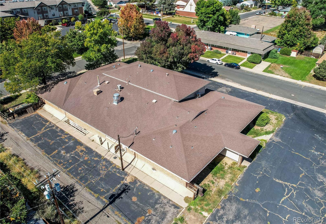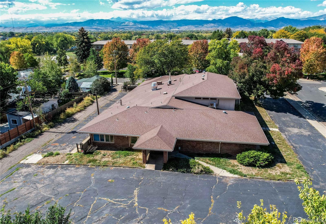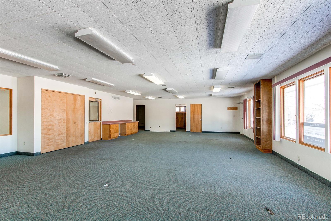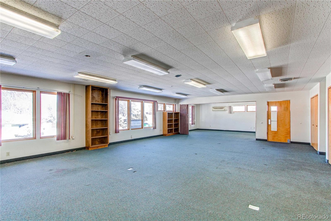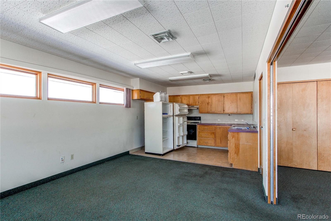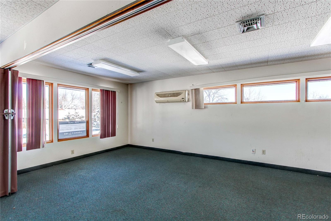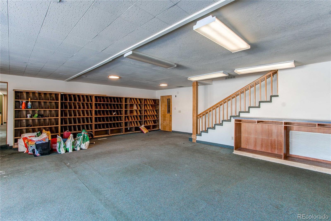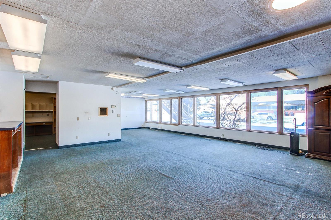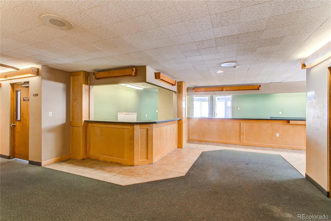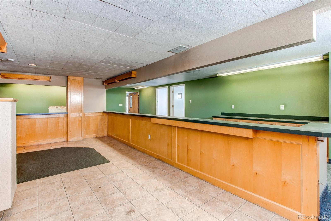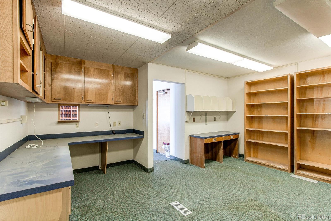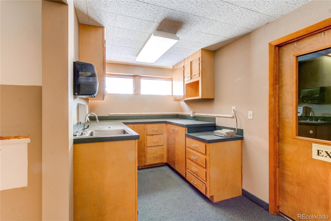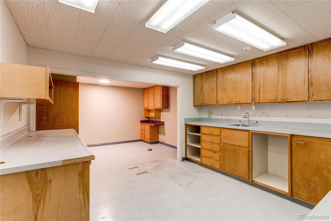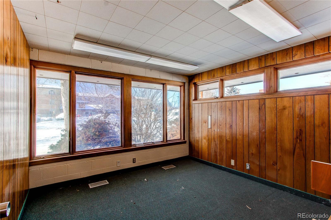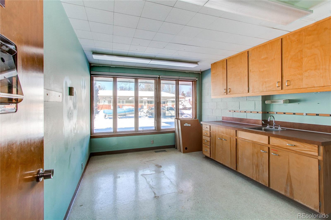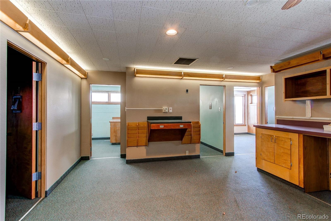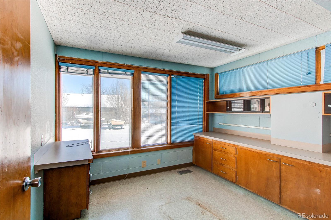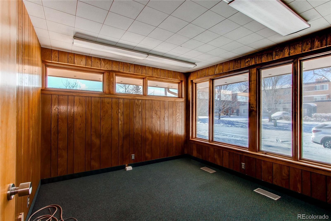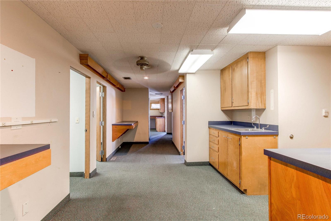Find us on...
Dashboard
- $550k Price
- 12,280 Sqft
- .62 Acres
New Search X
914 W 6th Street
GREAT DEVELOPMENT OR RENOVATION OPPORTUNITY. This is a 12,280 sq.ft. two story building constructed of brick and siding in 1967. It was designed for use as a medical building. The subject floorplan is typical of a medical office. The main level of the building consists of a reception area and waiting room, 18 exam rooms, several private offices, an open office space nurses stations, restrooms and storage spaces. The second level consists of open cubicle space, private offices, a break room, a laundry room and a restroom with a shower. The partial unfinished basement consists of mechanical space and storage space. The land is eight city lots on two legal descriptions totaling approximately 26,819 sq. ft. or .616 acres of which approximately 15,000 sq.ft. is asphalt. Present zoning for this property could allow for: Childcare Facility (“Day Care Center, Adult or Child”) – Limited use in R1e, see Table 18.02.03.06, Community, Civic, Educational, and Institutional Land Use by Zone; Place of Assembly – Limited use in R1e, see same table above; School – varies; see same table above; Boarding (“Boarding House”); and some residential development. All uses are not guaranteed but are to be approved by the City of Loveland. See supplement documents for City of Loveland zoning information. Some of the information and all of the measurements are taken from a recent appraisal. The property is easy to view. Please call the listing agents with any questions.
Listing Office: Legacy 100 Real Estate Partners LLC 
Essential Information
- MLS® #4375115
- Price$550,000
- Bathrooms0.00
- Square Footage12,280
- Acres0.62
- Year Built1967
- TypeCommercial Sale
- Sub-TypeSpecial Purpose
- StatusPending
Community Information
- Address914 W 6th Street
- CityLoveland
- CountyLarimer
- StateCO
- Zip Code80537
Amenities
- UtilitiesElectricity Connected
Exterior
- Lot DescriptionCorner Lot
- RoofComposition
Additional Information
- Date ListedJanuary 21st, 2025
- ZoningR1e
Listing Details
Legacy 100 Real Estate Partners LLC
 Terms and Conditions: The content relating to real estate for sale in this Web site comes in part from the Internet Data eXchange ("IDX") program of METROLIST, INC., DBA RECOLORADO® Real estate listings held by brokers other than RE/MAX Professionals are marked with the IDX Logo. This information is being provided for the consumers personal, non-commercial use and may not be used for any other purpose. All information subject to change and should be independently verified.
Terms and Conditions: The content relating to real estate for sale in this Web site comes in part from the Internet Data eXchange ("IDX") program of METROLIST, INC., DBA RECOLORADO® Real estate listings held by brokers other than RE/MAX Professionals are marked with the IDX Logo. This information is being provided for the consumers personal, non-commercial use and may not be used for any other purpose. All information subject to change and should be independently verified.
Copyright 2026 METROLIST, INC., DBA RECOLORADO® -- All Rights Reserved 6455 S. Yosemite St., Suite 500 Greenwood Village, CO 80111 USA
Listing information last updated on February 4th, 2026 at 7:18pm MST.

