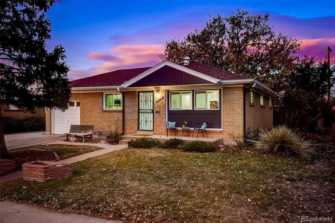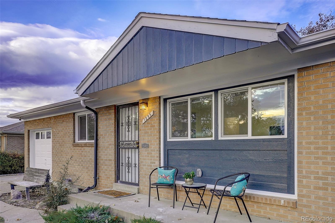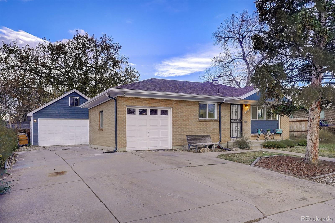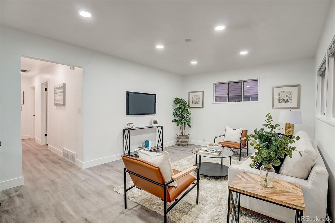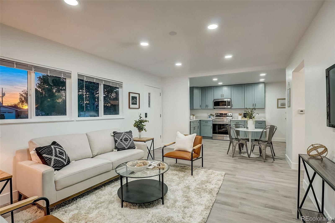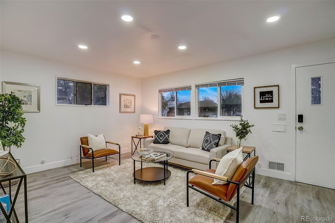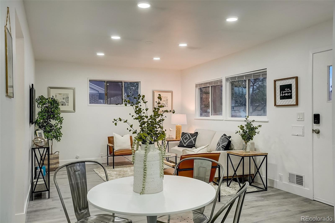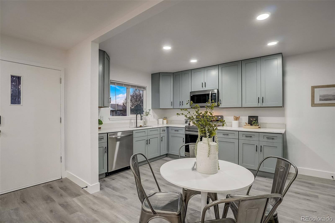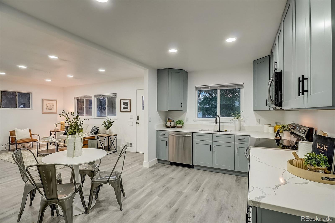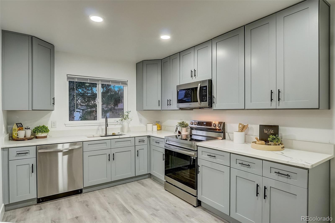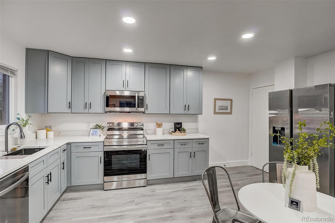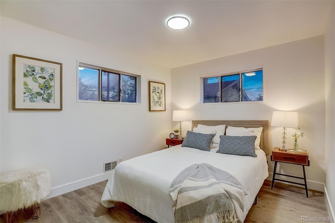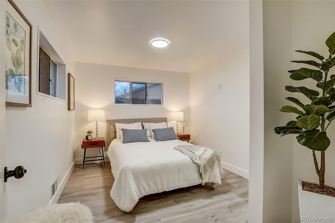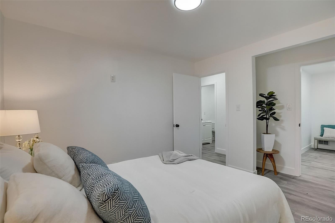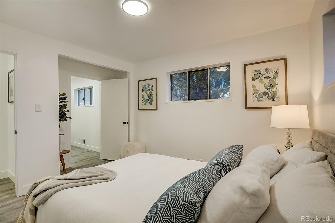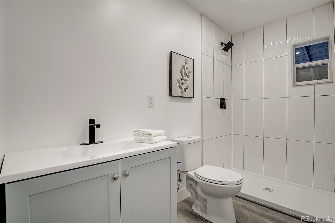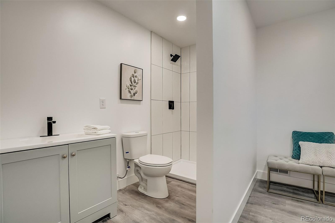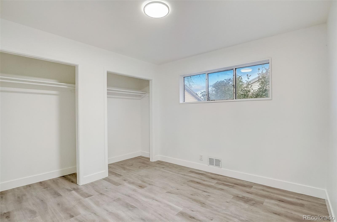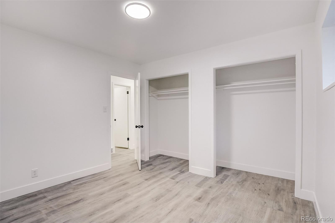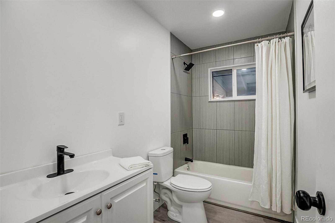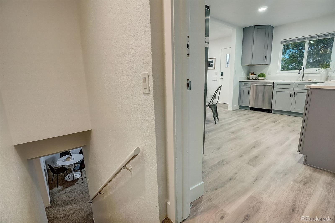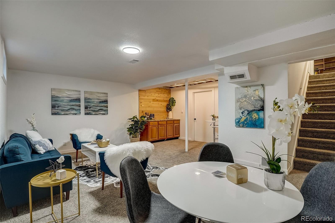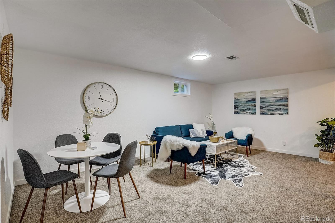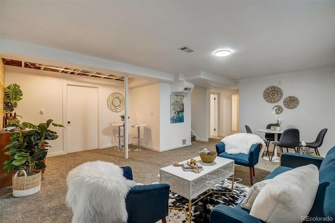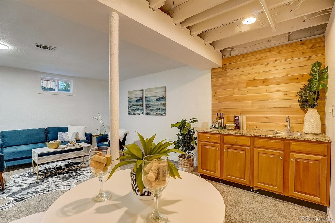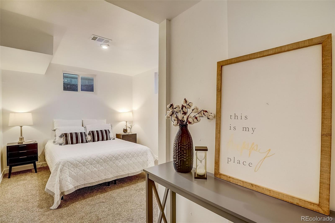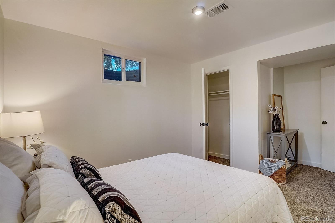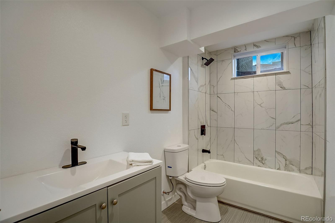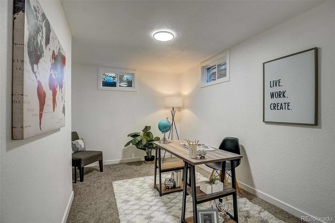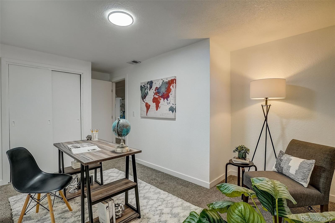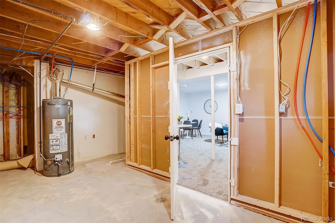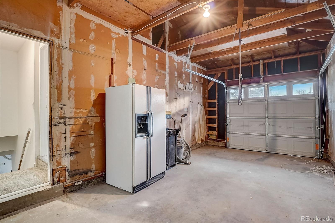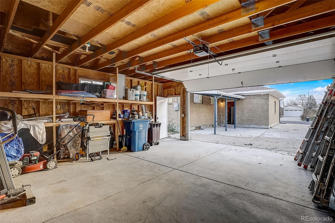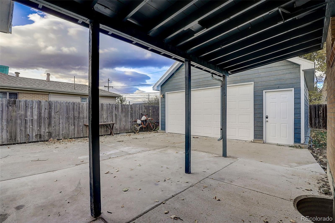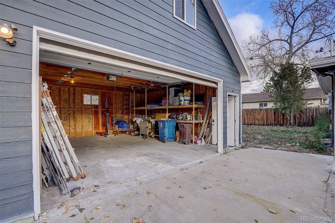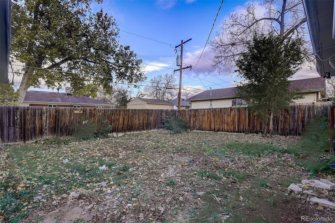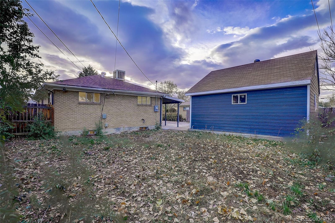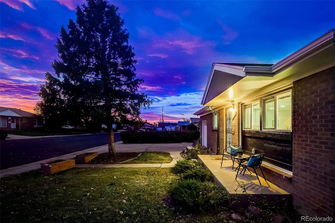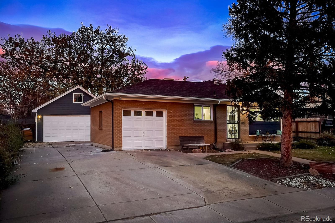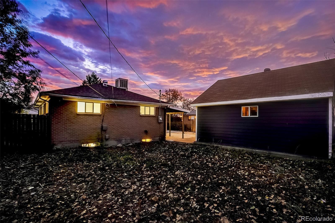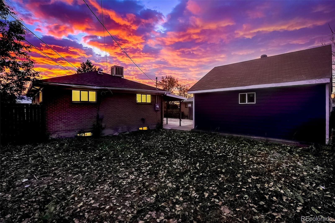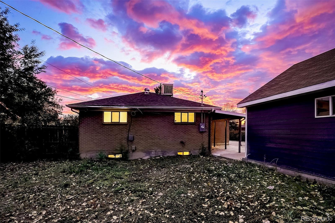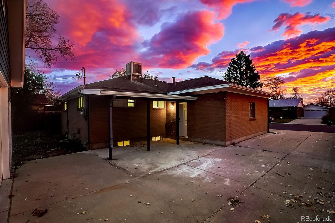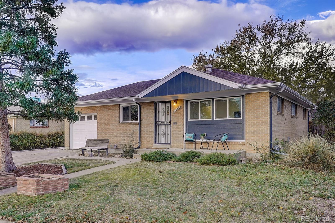Find us on...
Dashboard
- 4 Beds
- 3 Baths
- 1,840 Sqft
- .16 Acres
New Search X
7095 Inca Way
Gorgeous remodel with a fantastic layout! This Pearl Mack ranch style home actually has a large primary suite, with a walk in closet and full bathroom. The kitchen has been completely updated, with new cabinets, Quartz countertops, and all NEW Stainless Steel appliances. Basement features a large rec room, small bar area and 2 more additional non-confirming bedrooms and a LARGE laundry area. All the bathrooms have been completely redone with modern tiles, new tubs, vanities, sinks and toilets. What else is new you say? The ENTIRE plumbing in the house has been updated with a PEX system. The house also features a total of a 3 car garage! There is a single car attached garage and then a detached and oversized 2 car garage around back. Could be perfect for a car enthusiast...or potentially turn the 2 car garage into an ADU and have some extra income? Other things being offered.... * $9,000 in seller concessions towards a 2/1 rate buydown or to cover your closing costs. * A 3% down payment program where the lender covers $7,000 of the down payment (please see the attachment for full details). This means you would bring approximately $9,800 to closeand have a principal and interest (P&I) monthly payment of just $2,439.21 for the first year.
Listing Office: Real Broker, LLC DBA Real 
Essential Information
- MLS® #4381843
- Price$569,950
- Bedrooms4
- Bathrooms3.00
- Full Baths3
- Square Footage1,840
- Acres0.16
- Year Built1958
- TypeResidential
- Sub-TypeSingle Family Residence
- StyleContemporary
- StatusActive
Community Information
- Address7095 Inca Way
- SubdivisionSherrelwood
- CityDenver
- CountyAdams
- StateCO
- Zip Code80221
Amenities
- Parking Spaces3
- # of Garages3
Utilities
Electricity Connected, Natural Gas Connected
Interior
- HeatingForced Air
- CoolingCentral Air
- StoriesOne
Interior Features
Eat-in Kitchen, Quartz Counters, Smoke Free, Walk-In Closet(s)
Appliances
Dishwasher, Microwave, Oven, Range, Refrigerator
Exterior
- Exterior FeaturesPrivate Yard
- RoofShingle
School Information
- DistrictWestminster Public Schools
- ElementaryF.M. Day
- MiddleShaw Heights
- HighWestminster
Additional Information
- Date ListedOctober 24th, 2025
- ZoningR-1-C
Listing Details
 Real Broker, LLC DBA Real
Real Broker, LLC DBA Real
 Terms and Conditions: The content relating to real estate for sale in this Web site comes in part from the Internet Data eXchange ("IDX") program of METROLIST, INC., DBA RECOLORADO® Real estate listings held by brokers other than RE/MAX Professionals are marked with the IDX Logo. This information is being provided for the consumers personal, non-commercial use and may not be used for any other purpose. All information subject to change and should be independently verified.
Terms and Conditions: The content relating to real estate for sale in this Web site comes in part from the Internet Data eXchange ("IDX") program of METROLIST, INC., DBA RECOLORADO® Real estate listings held by brokers other than RE/MAX Professionals are marked with the IDX Logo. This information is being provided for the consumers personal, non-commercial use and may not be used for any other purpose. All information subject to change and should be independently verified.
Copyright 2025 METROLIST, INC., DBA RECOLORADO® -- All Rights Reserved 6455 S. Yosemite St., Suite 500 Greenwood Village, CO 80111 USA
Listing information last updated on November 6th, 2025 at 3:04am MST.

