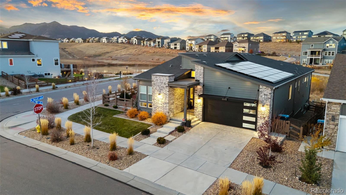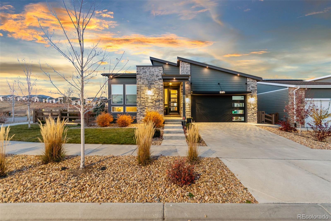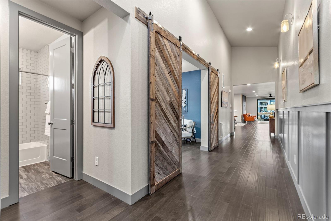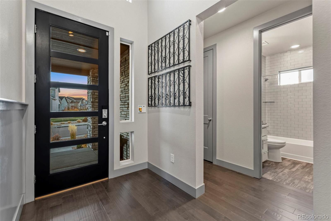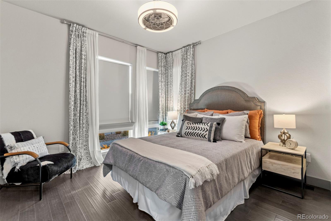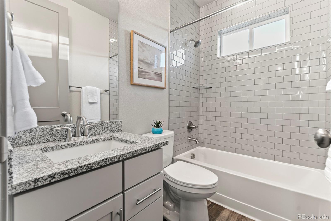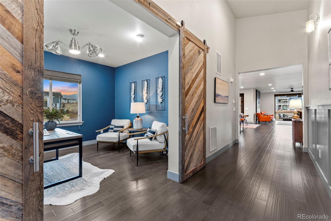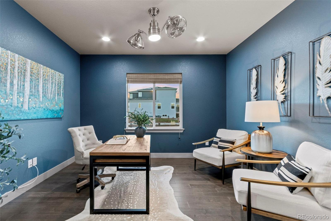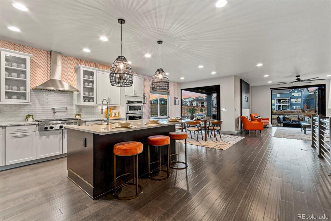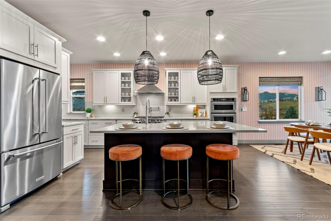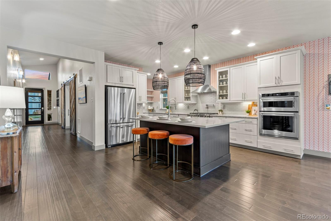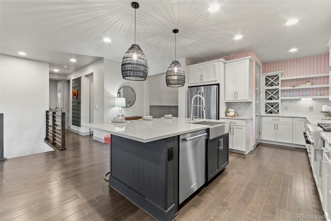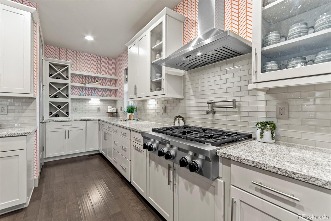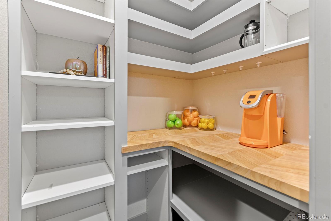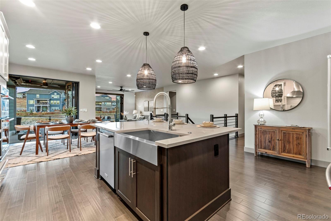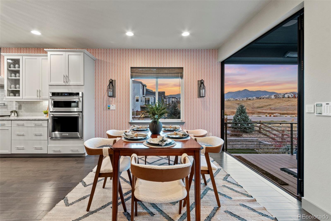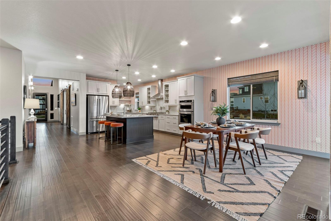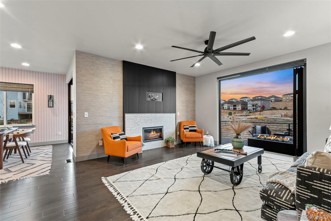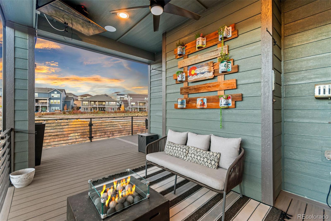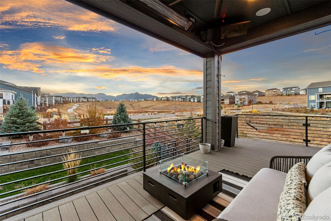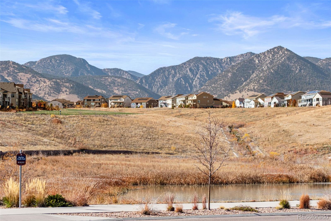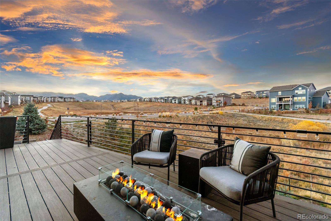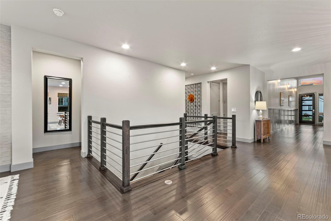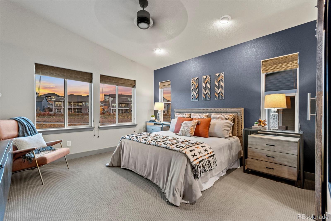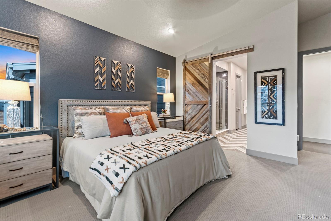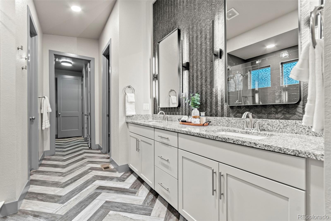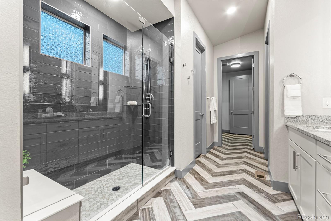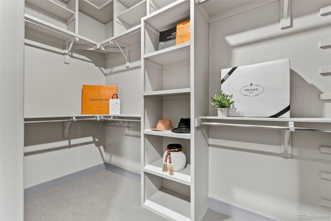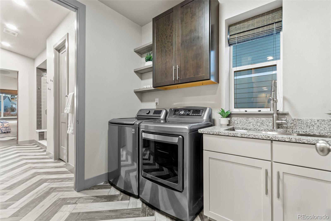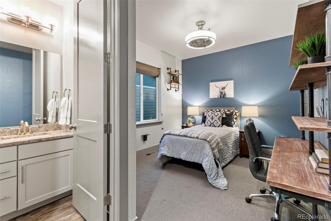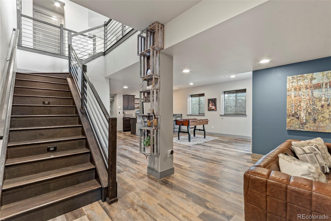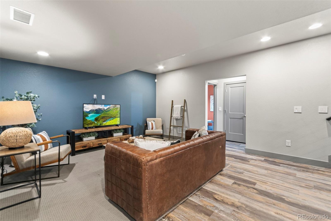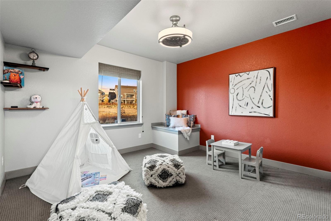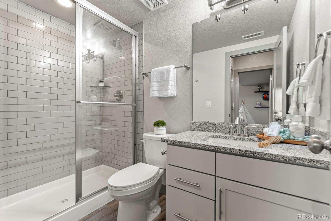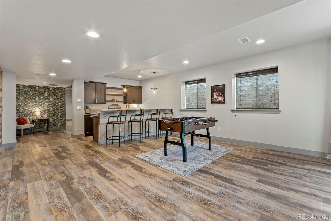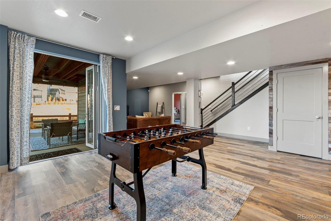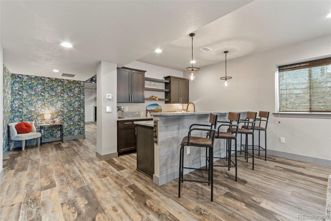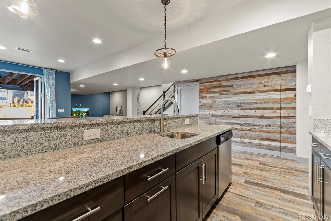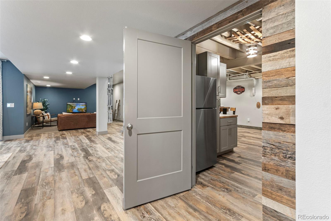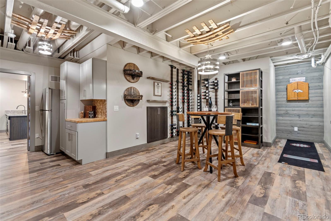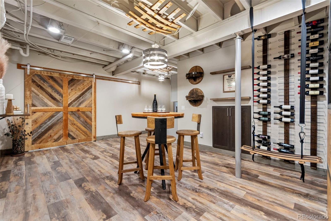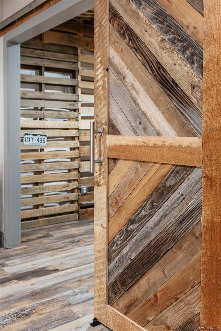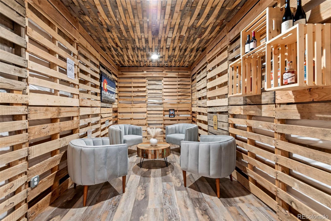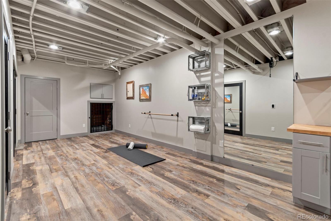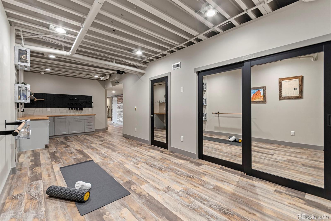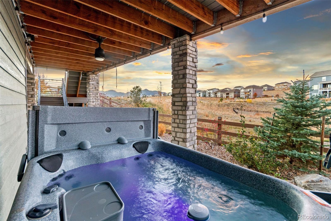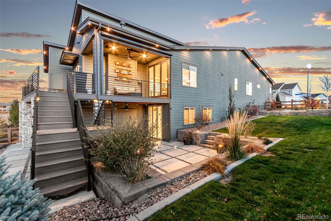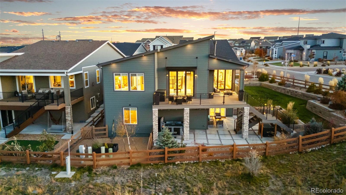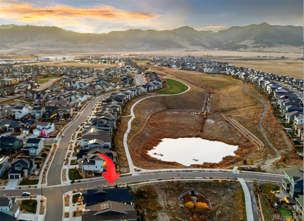Find us on...
Dashboard
- 4 Beds
- 4 Baths
- 4,362 Sqft
- .21 Acres
New Search X
18493 W 94th Lane
Welcome to this stunning semi-custom Tri Pointe home, professionally designed &meticulously upgraded. Perfectly positioned on a premium corner lot backing to a greenbelt with breathtaking mountain views, this 4-bed, 4-bath home is a must-see. Step inside to impressive 13-foot ceilings, upgraded lighting, 9-foot doors, & wide-plank LVP flooring. The elegant entry leads to an office with custom barn door & inspiring west-facing views of the pond/mountains. The kitchen is a home chef’s dream: oversized quartz island, ample cabinetry/countertops, upgraded pantry, and premium KitchenAid appliances, including a six-burner gas cooktop with pot filler. The open design flows to the dining area featuring custom California accordion glass sliders that seamlessly merge indoor/outdoor living. The living room includes a custom tile fireplace & second set of sliders. The expansive primary suite is a private retreat with a vaulted ceiling & a gorgeous en-suite bath featuring designer tile, plus walk-in closet, all connecting directly to the laundry room (LG washer/dryer included). A main-floor guest suite and a third bedroom offer private en-suites with designer tile and granite finishes. The walkout basement is an entertainer's paradise: large media area, a fourth bedroom, 3/4 bath & a fully equipped wet bar. Surprise & delight guests with the secret speakeasy/game room, featuring reclaimed wine & whiskey barrel accents. The basement also includes a versatile gym/craft area with storage & custom details like a built in dog kennel. Outdoor living is exceptional with an upgraded deck featuring an outdoor TV, commercial heater, hot tub, all overlooking the greenbelt/mountains. Enjoy the fire pit, dog run & fully landscaped yard. The upgraded garage offers epoxy floors, workbenches & electric fans. This home is equipped with a Solar System, Tesla Powerwall, EV charger. Community amenities incl, 2 pools/fitness centers, 13+ miles of trails, Tennis Courts, Playgrounds and so much more!
Listing Office: Keller Williams Avenues Realty 
Essential Information
- MLS® #4382392
- Price$1,200,000
- Bedrooms4
- Bathrooms4.00
- Full Baths1
- Square Footage4,362
- Acres0.21
- Year Built2019
- TypeResidential
- Sub-TypeSingle Family Residence
- StyleMountain Contemporary
- StatusActive
Community Information
- Address18493 W 94th Lane
- SubdivisionCandelas
- CityArvada
- CountyJefferson
- StateCO
- Zip Code80007
Amenities
- Parking Spaces2
- # of Garages2
- ViewMountain(s)
Amenities
Clubhouse, Fitness Center, Garden Area, Park, Playground, Pool, Tennis Court(s), Trail(s)
Interior
- HeatingForced Air
- CoolingEvaporative Cooling
- FireplaceYes
- # of Fireplaces1
- StoriesOne
Interior Features
Ceiling Fan(s), Eat-in Kitchen, Entrance Foyer, Five Piece Bath, High Ceilings, Kitchen Island, No Stairs, Open Floorplan, Pantry, Primary Suite, Quartz Counters, Smoke Free, Hot Tub, Walk-In Closet(s), Wet Bar
Appliances
Cooktop, Dishwasher, Disposal, Double Oven, Dryer, Microwave, Range Hood, Refrigerator, Sump Pump, Tankless Water Heater, Washer
Exterior
- RoofUnknown
- FoundationSlab
Exterior Features
Dog Run, Fire Pit, Spa/Hot Tub
School Information
- DistrictJefferson County R-1
- ElementaryThree Creeks
- MiddleThree Creeks
- HighRalston Valley
Additional Information
- Date ListedNovember 6th, 2025
Listing Details
 Keller Williams Avenues Realty
Keller Williams Avenues Realty
 Terms and Conditions: The content relating to real estate for sale in this Web site comes in part from the Internet Data eXchange ("IDX") program of METROLIST, INC., DBA RECOLORADO® Real estate listings held by brokers other than RE/MAX Professionals are marked with the IDX Logo. This information is being provided for the consumers personal, non-commercial use and may not be used for any other purpose. All information subject to change and should be independently verified.
Terms and Conditions: The content relating to real estate for sale in this Web site comes in part from the Internet Data eXchange ("IDX") program of METROLIST, INC., DBA RECOLORADO® Real estate listings held by brokers other than RE/MAX Professionals are marked with the IDX Logo. This information is being provided for the consumers personal, non-commercial use and may not be used for any other purpose. All information subject to change and should be independently verified.
Copyright 2025 METROLIST, INC., DBA RECOLORADO® -- All Rights Reserved 6455 S. Yosemite St., Suite 500 Greenwood Village, CO 80111 USA
Listing information last updated on November 7th, 2025 at 3:19pm MST.

