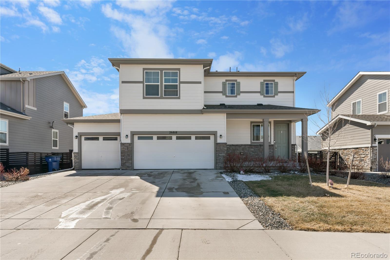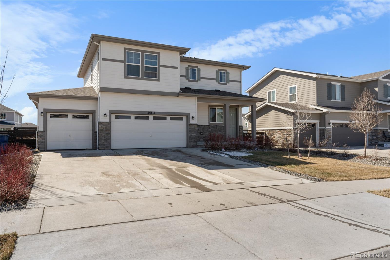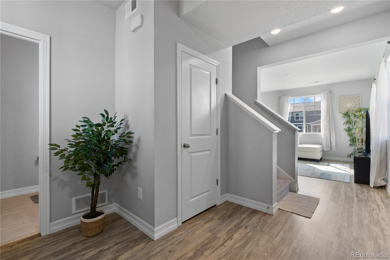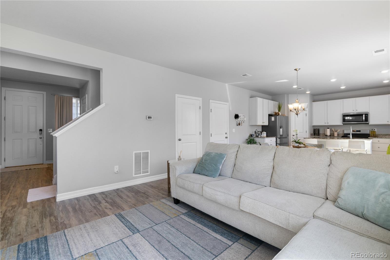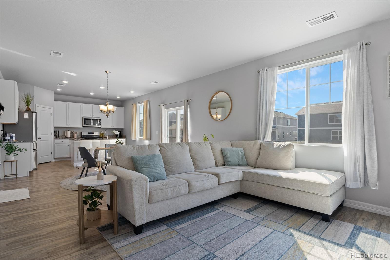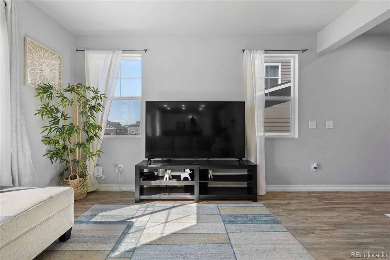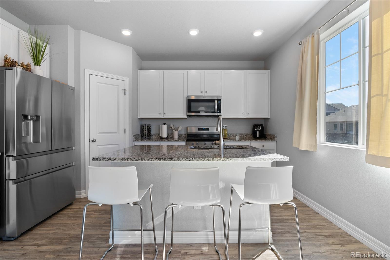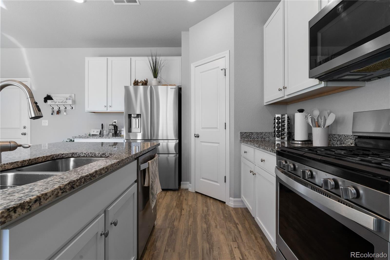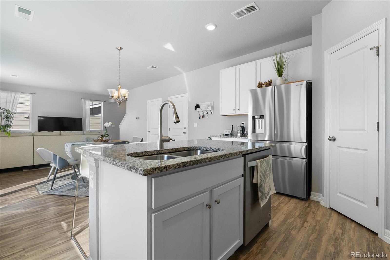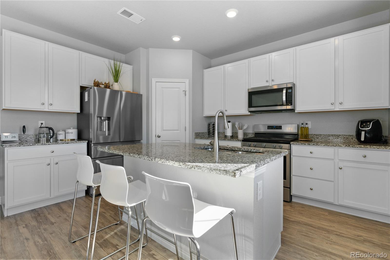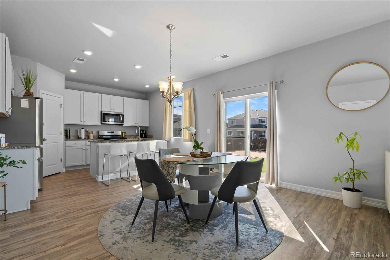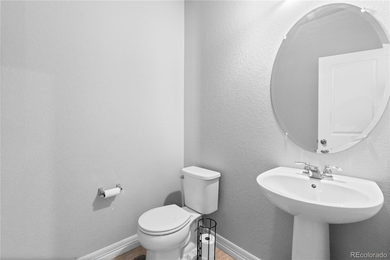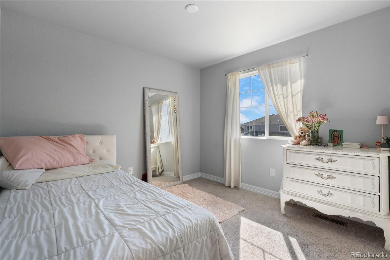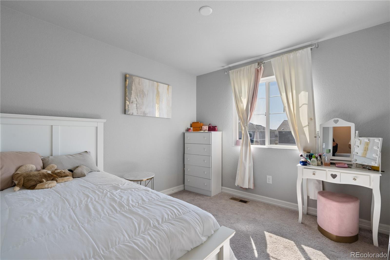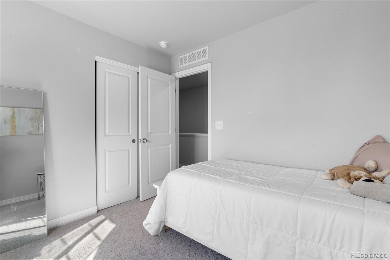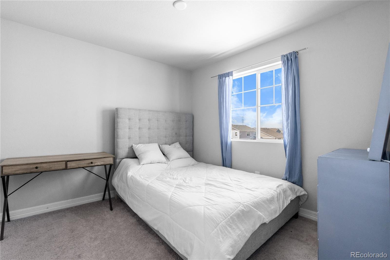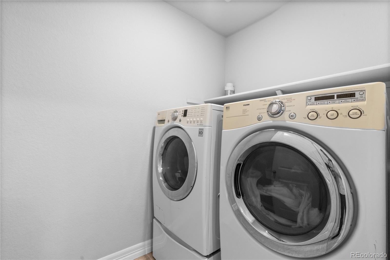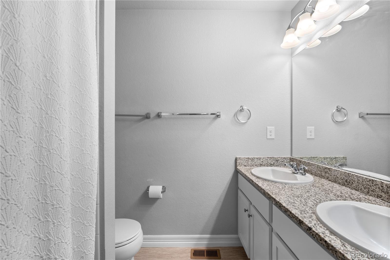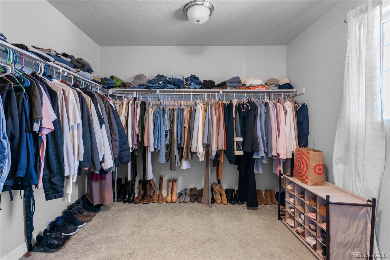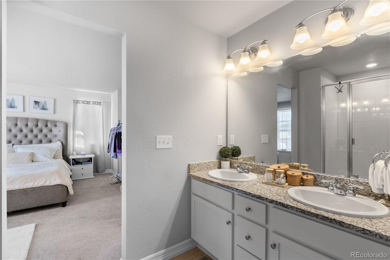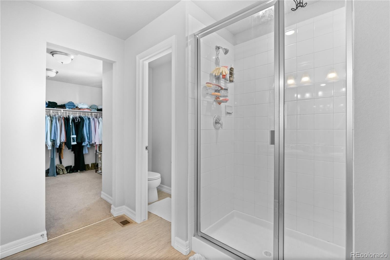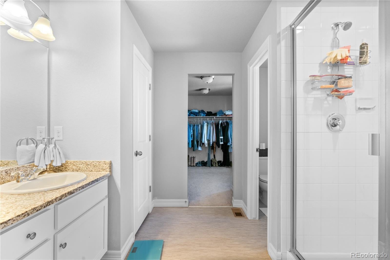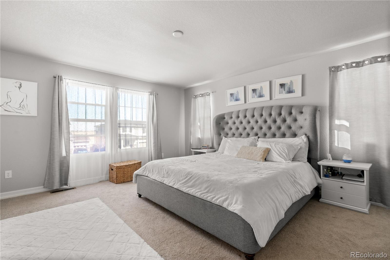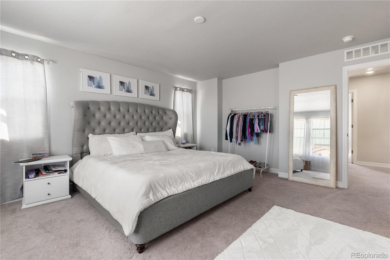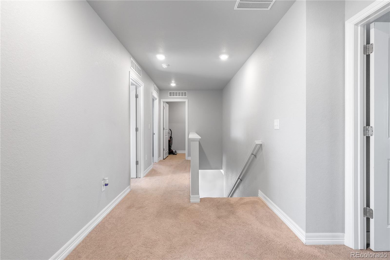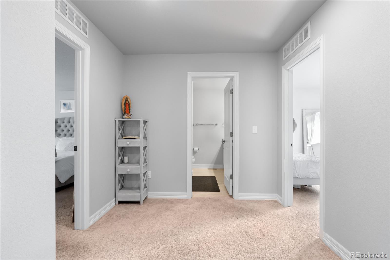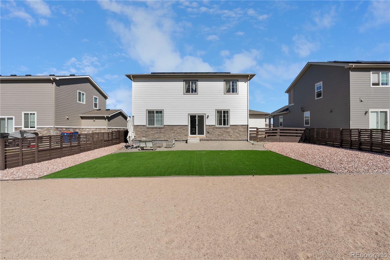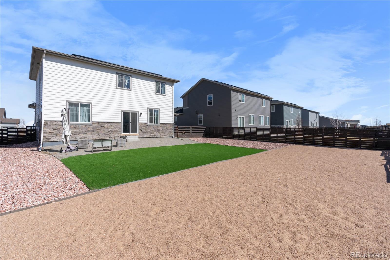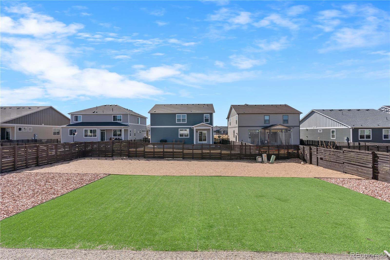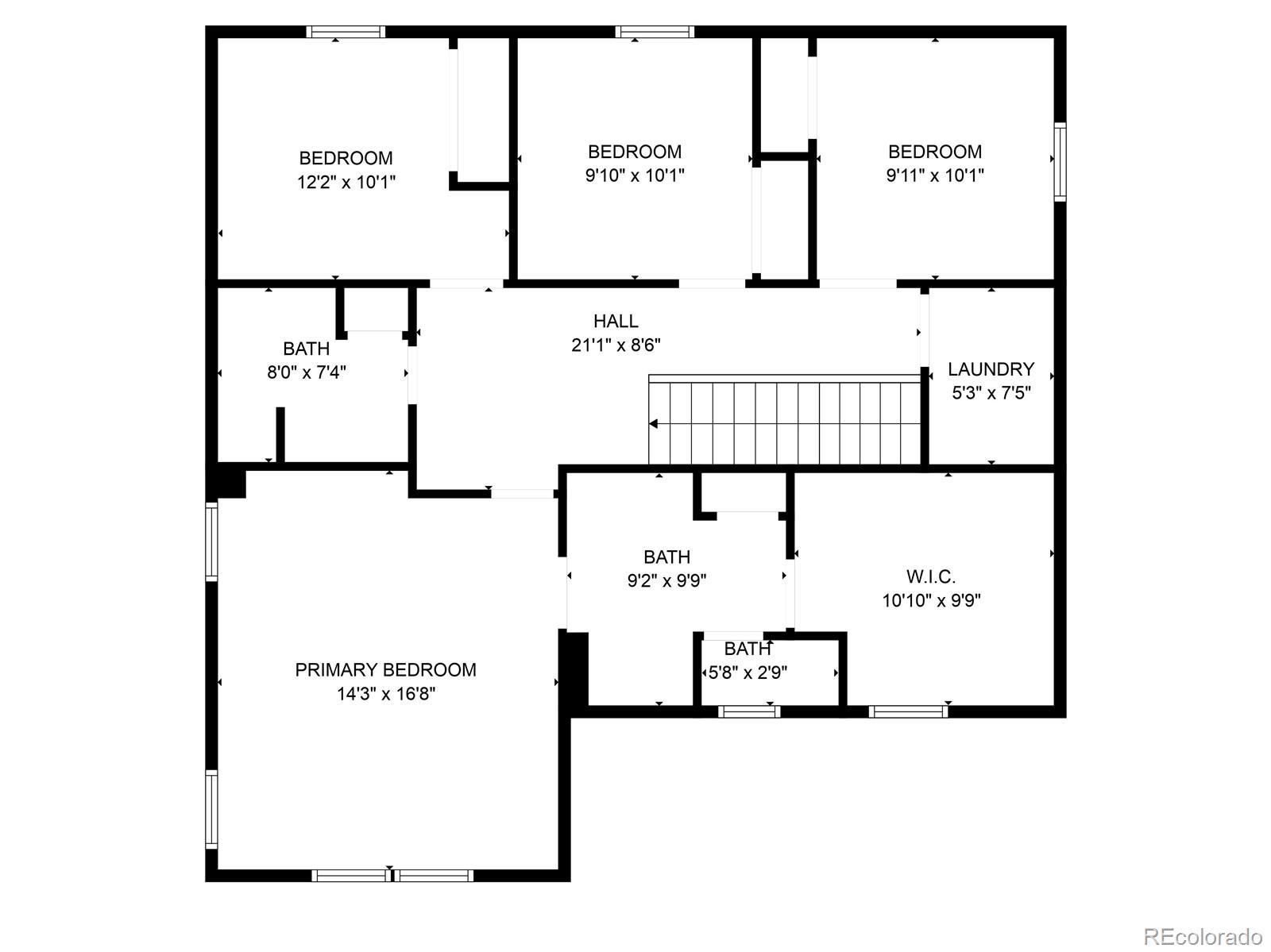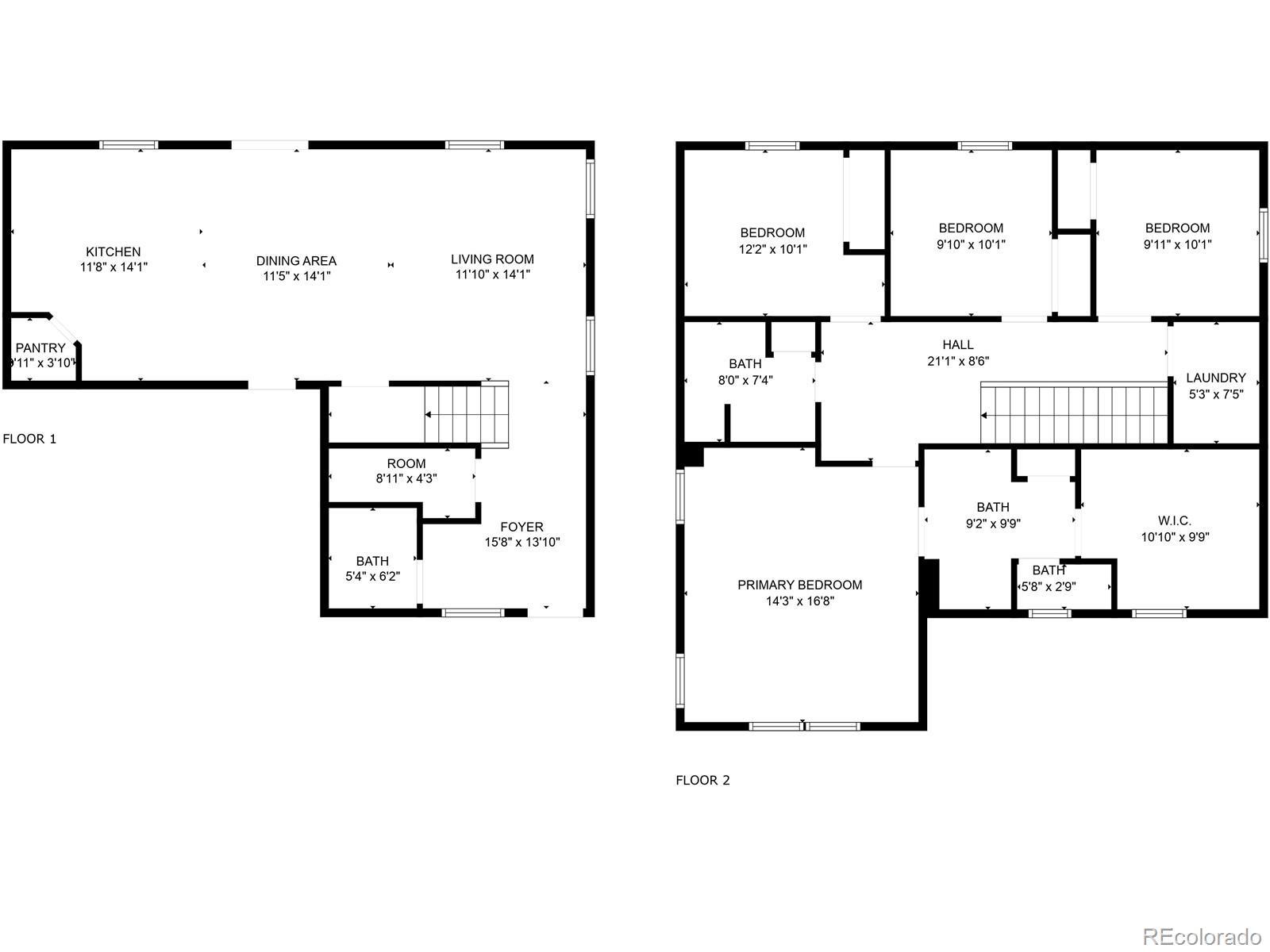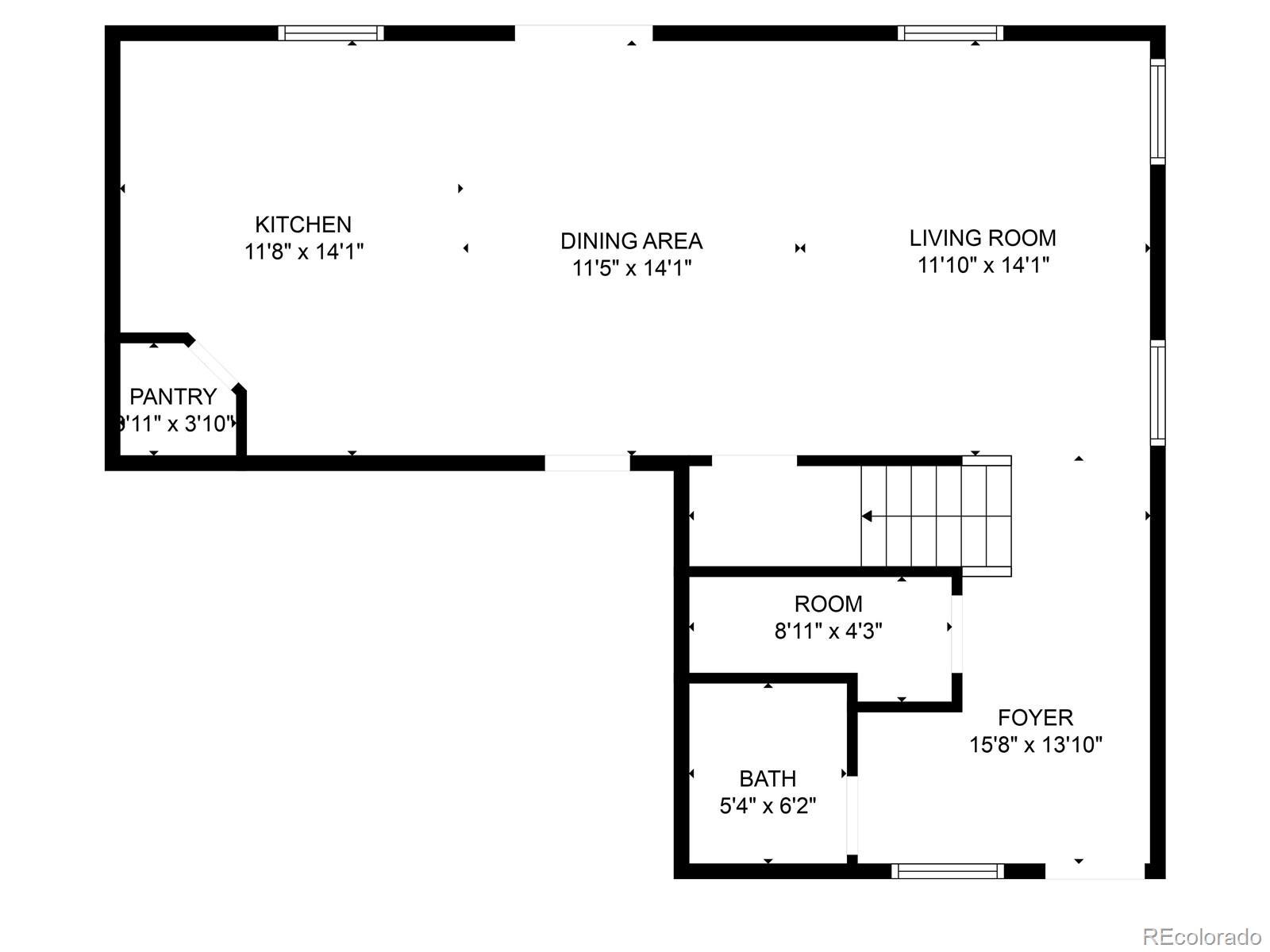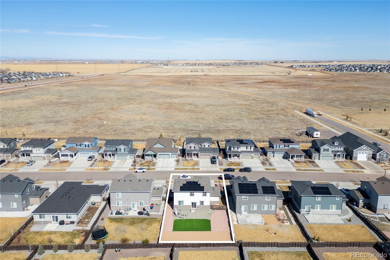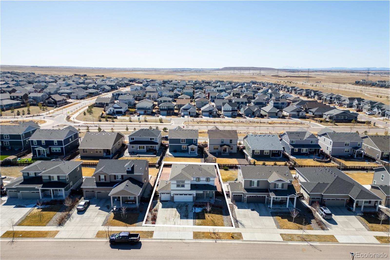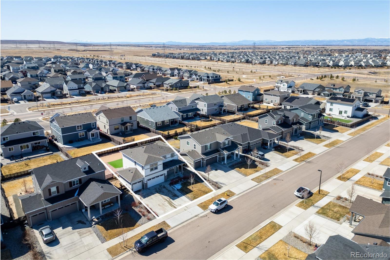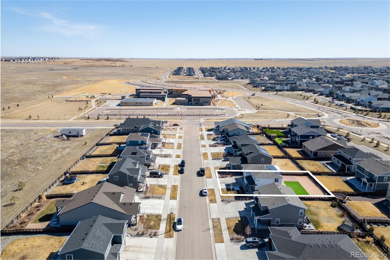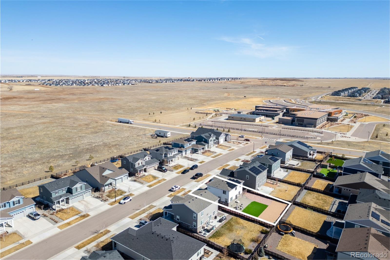Find us on...
Dashboard
- 4 Beds
- 3 Baths
- 1,880 Sqft
- .18 Acres
New Search X
26818 E 1st Place
**Motivated Sellers!** Discover this beautifully maintained 4-bedroom, 3-bathroom home, featuring a sought-after 3-car garage and a spacious master suite complete with a generous walk-in closet. The rare 4th bedroom offers versatility, perfect for guests or a home office. Enjoy the convenience of a beautifully landscaped, low-maintenance backyard. The home boasts a bright and open layout, with stainless steel appliances and ample living space. Ideally located near parks and schools, this home provides easy access to a vibrant community with top-tier amenities, including an impressive pool,... more »
Listing Office: Compass - Denver 
Essential Information
- MLS® #4382826
- Price$510,000
- Bedrooms4
- Bathrooms3.00
- Full Baths2
- Half Baths1
- Square Footage1,880
- Acres0.18
- Year Built2020
- TypeResidential
- Sub-TypeSingle Family Residence
- StyleTraditional
- StatusPending
Community Information
- Address26818 E 1st Place
- SubdivisionHarmony sub Flg 3
- CityAurora
- CountyArapahoe
- StateCO
- Zip Code80018
Amenities
- Parking Spaces3
- ParkingOversized
- # of Garages3
Amenities
Clubhouse, Fitness Center, Park, Playground, Pool
Utilities
Cable Available, Electricity Connected, Natural Gas Available
Interior
- HeatingActive Solar, Forced Air
- CoolingCentral Air
- StoriesTwo
Interior Features
Ceiling Fan(s), Eat-in Kitchen, Granite Counters, Open Floorplan, Pantry
Appliances
Dishwasher, Disposal, Dryer, Gas Water Heater, Microwave, Oven, Range, Range Hood, Refrigerator, Self Cleaning Oven, Washer
Exterior
- WindowsDouble Pane Windows
- RoofComposition
- FoundationSlab
Exterior Features
Dog Run, Lighting, Private Yard, Rain Gutters
Lot Description
Landscaped, Level, Sprinklers In Front, Sprinklers In Rear
School Information
- DistrictAdams-Arapahoe 28J
- ElementaryHarmony Ridge P-8
- MiddleVista Peak
- HighVista Peak
Additional Information
- Date ListedMarch 11th, 2025
Listing Details
 Compass - Denver
Compass - Denver
 Terms and Conditions: The content relating to real estate for sale in this Web site comes in part from the Internet Data eXchange ("IDX") program of METROLIST, INC., DBA RECOLORADO® Real estate listings held by brokers other than RE/MAX Professionals are marked with the IDX Logo. This information is being provided for the consumers personal, non-commercial use and may not be used for any other purpose. All information subject to change and should be independently verified.
Terms and Conditions: The content relating to real estate for sale in this Web site comes in part from the Internet Data eXchange ("IDX") program of METROLIST, INC., DBA RECOLORADO® Real estate listings held by brokers other than RE/MAX Professionals are marked with the IDX Logo. This information is being provided for the consumers personal, non-commercial use and may not be used for any other purpose. All information subject to change and should be independently verified.
Copyright 2025 METROLIST, INC., DBA RECOLORADO® -- All Rights Reserved 6455 S. Yosemite St., Suite 500 Greenwood Village, CO 80111 USA
Listing information last updated on July 13th, 2025 at 1:33pm MDT.

