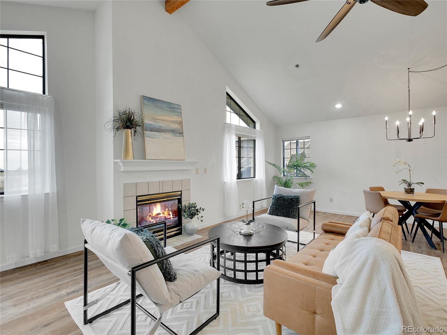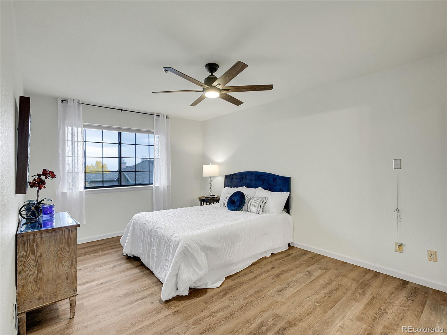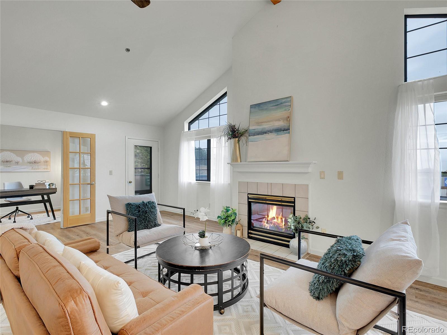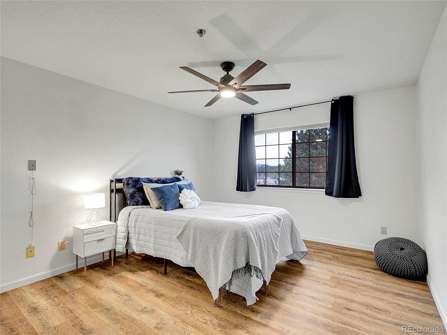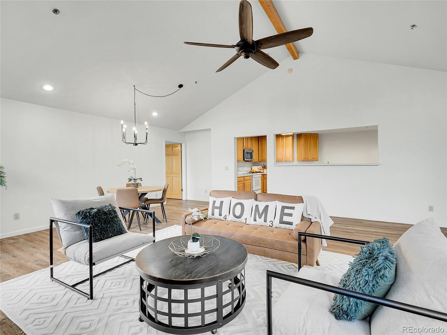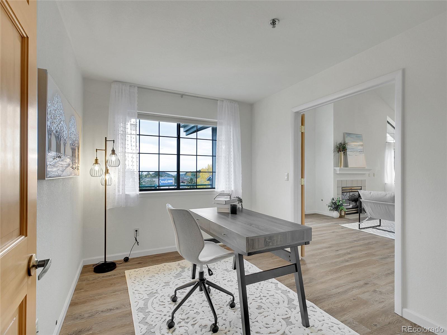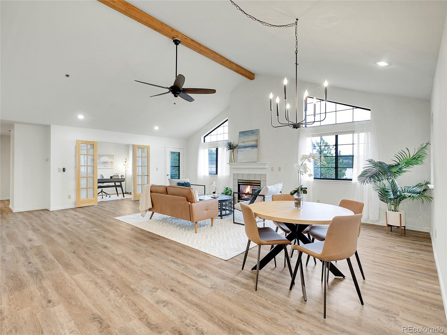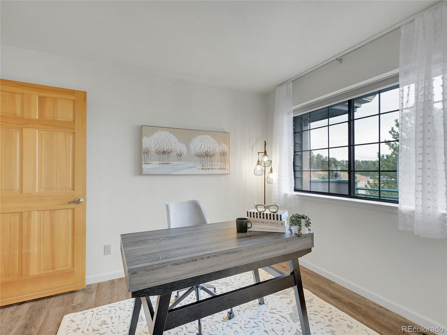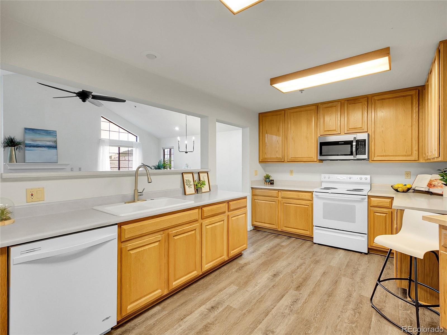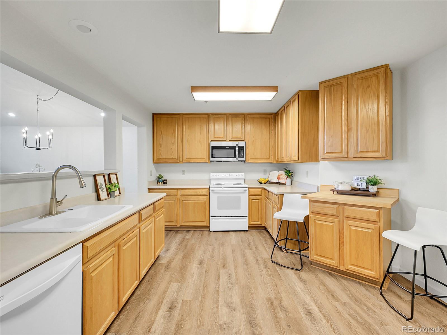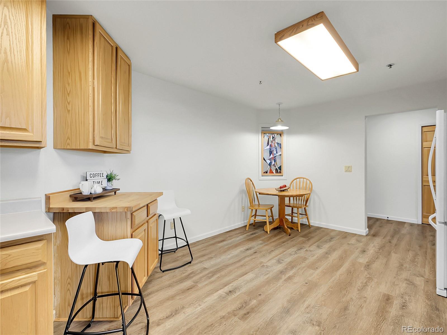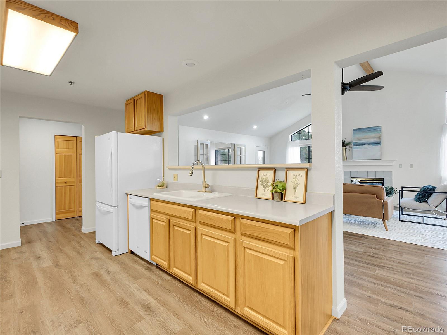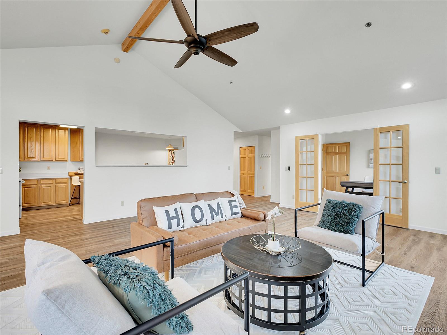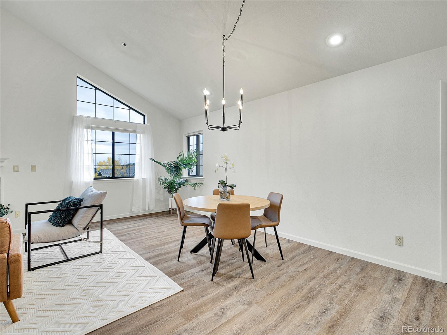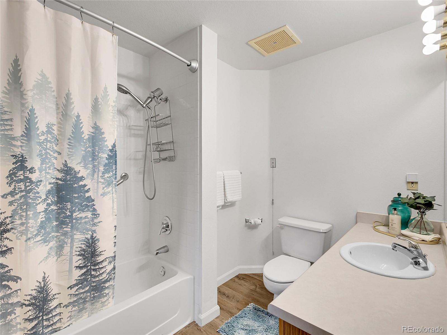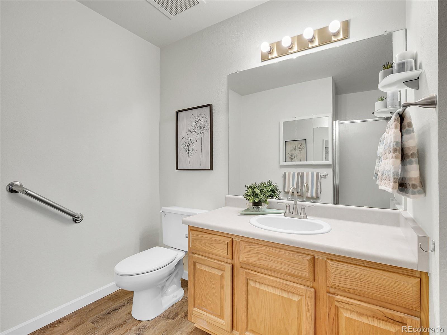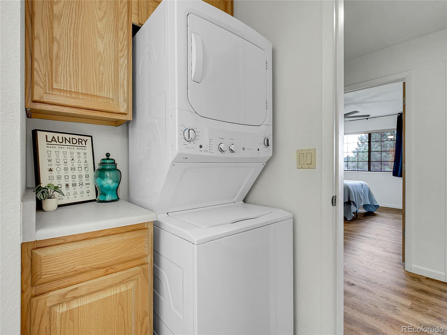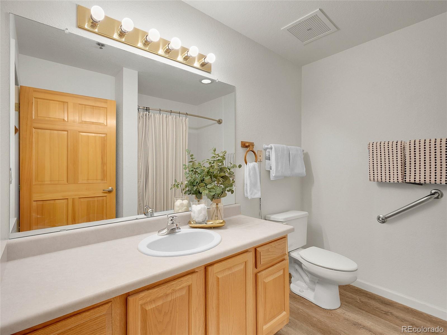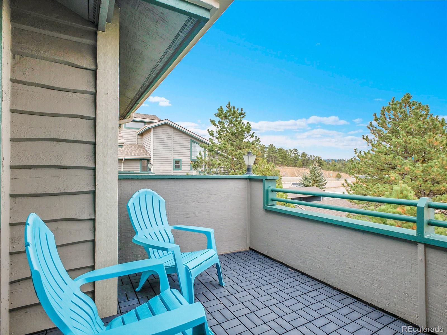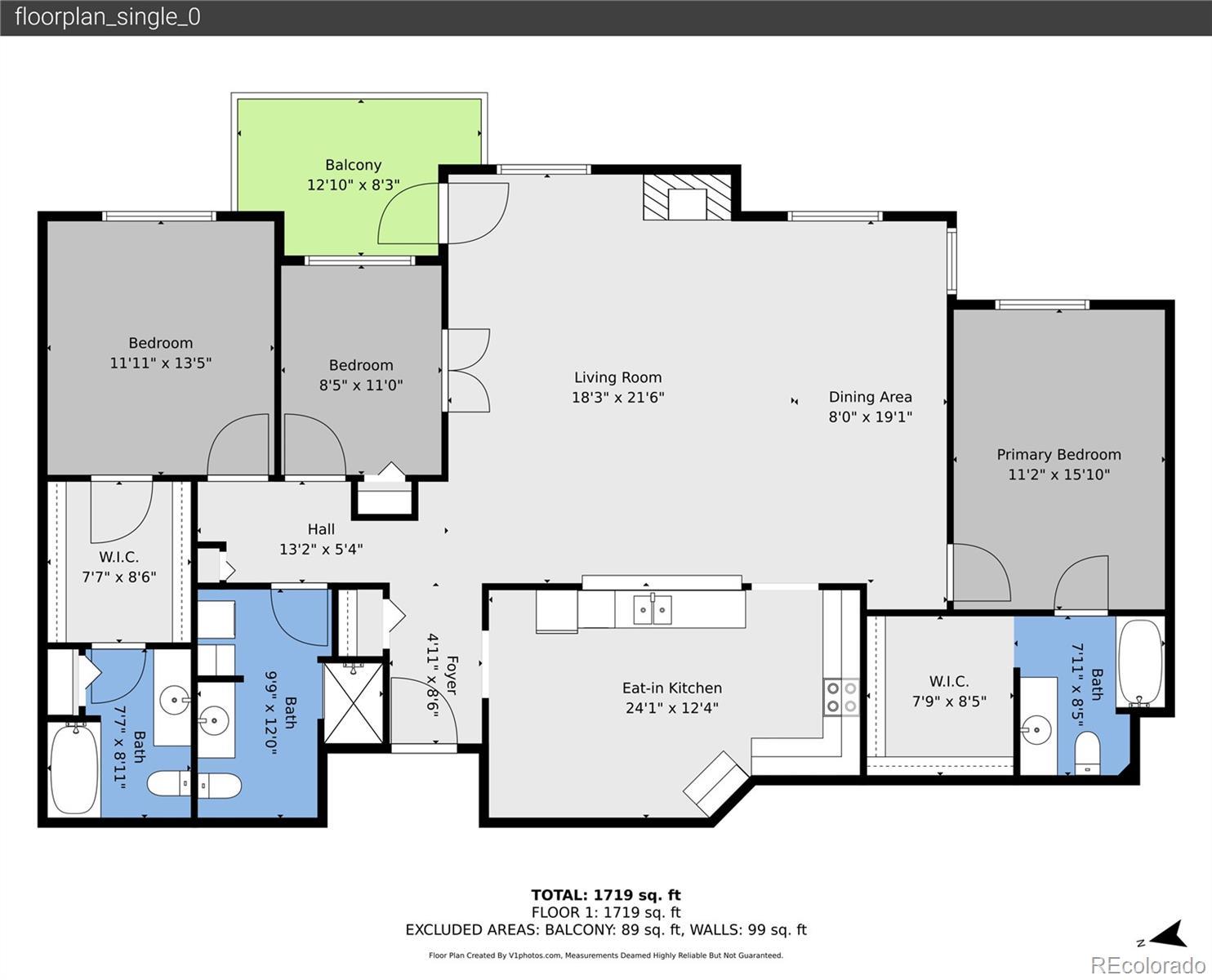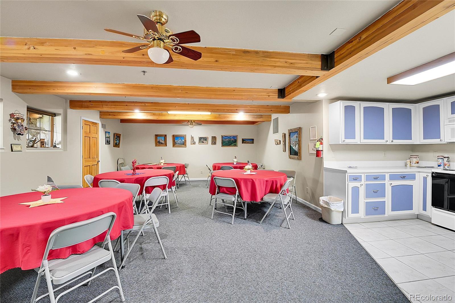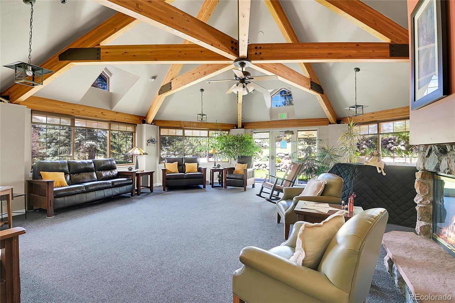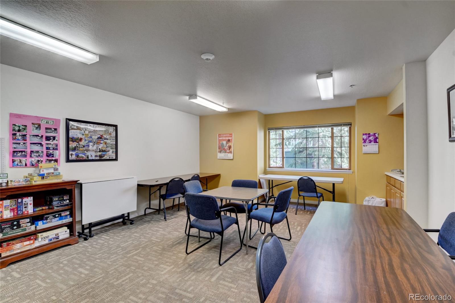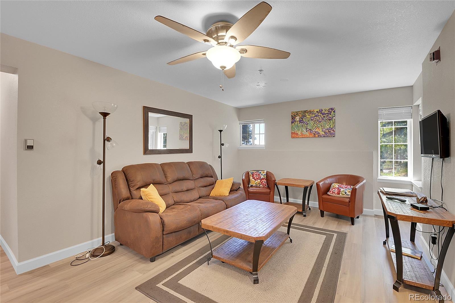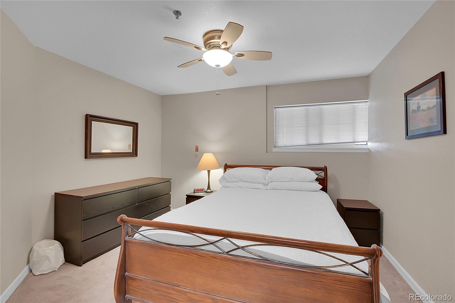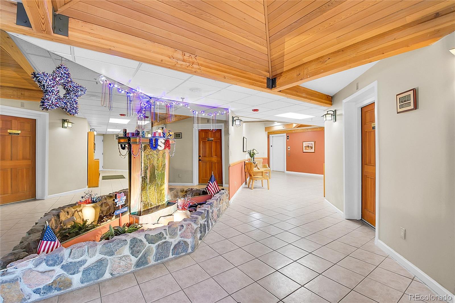Find us on...
Dashboard
- $650k Price
- 3 Beds
- 3 Baths
- 1,830 Sqft
New Search X
31719 Rocky Village Drive 401
Welcome to your turnkey dream home in sunny Evergreen, CO! This stunning 3-bedroom, 3-bathroom penthouse 55+ condo spans 1,830 square feet and offers an unparalleled Foothills lifestyle. Nestled in a prime North Evergreen location, this home combines rustic charm with modern luxury. The airy and spacious kitchen is perfect for entertaining, while the expansive living area, complete with a cozy fireplace, luxury vinyl floors and soaring ceilings invites relaxation. Each bedroom boasts massive closets and the spacious bathrooms provide a touch of everyday indulgence. Enjoy new patio flooring, perfect for morning coffees or evening sunsets. Fabulous community spaces and amenities are the cherry on top for additional areas to unwind and connect. Centrally located, this home is walkable to North Evergreen's finest amenities. A rented garage parking space is optional, but potentially included for your convenience. And speaking of amenities, Rocky Village has it all--a wood shop, craft room, billiards room, game room, gym, community rooms, library and a full guest suite. Embrace a lifestyle of comfort and elegance in this enchanting mountain retreat!
Listing Office: Madison & Company Properties 
Essential Information
- MLS® #4385882
- Price$650,000
- Bedrooms3
- Bathrooms3.00
- Full Baths2
- Square Footage1,830
- Acres0.00
- Year Built1996
- TypeResidential
- Sub-TypeCondominium
- StyleMountain Contemporary
- StatusPending
Community Information
- Address31719 Rocky Village Drive 401
- SubdivisionRocky Mountain Village
- CityEvergreen
- CountyJefferson
- StateCO
- Zip Code80439
Amenities
- Parking Spaces1
- ParkingAsphalt, Circular Driveway
- # of Garages1
- ViewMeadow, Mountain(s)
Amenities
Clubhouse, Elevator(s), Fitness Center, Garden Area, Park, Parking, Storage, Trail(s)
Utilities
Cable Available, Electricity Connected
Interior
- HeatingNatural Gas, Radiant Floor
- CoolingNone
- FireplaceYes
- # of Fireplaces1
- FireplacesFamily Room, Gas
- StoriesThree Or More
Interior Features
Block Counters, Built-in Features, Butcher Counters, Ceiling Fan(s), Eat-in Kitchen, Elevator, Entrance Foyer, High Ceilings, High Speed Internet, Laminate Counters, Open Floorplan, Pantry, Primary Suite, Vaulted Ceiling(s), Walk-In Closet(s)
Appliances
Cooktop, Dishwasher, Dryer, Freezer, Microwave, Oven, Range, Refrigerator, Self Cleaning Oven, Washer
Exterior
- Exterior FeaturesBalcony, Elevator
- Lot DescriptionFoothills
- WindowsWindow Coverings
- RoofComposition
- FoundationSlab
School Information
- DistrictJefferson County R-1
- ElementaryBergen
- MiddleEvergreen
- HighEvergreen
Additional Information
- Date ListedOctober 14th, 2025
Listing Details
 Madison & Company Properties
Madison & Company Properties
 Terms and Conditions: The content relating to real estate for sale in this Web site comes in part from the Internet Data eXchange ("IDX") program of METROLIST, INC., DBA RECOLORADO® Real estate listings held by brokers other than RE/MAX Professionals are marked with the IDX Logo. This information is being provided for the consumers personal, non-commercial use and may not be used for any other purpose. All information subject to change and should be independently verified.
Terms and Conditions: The content relating to real estate for sale in this Web site comes in part from the Internet Data eXchange ("IDX") program of METROLIST, INC., DBA RECOLORADO® Real estate listings held by brokers other than RE/MAX Professionals are marked with the IDX Logo. This information is being provided for the consumers personal, non-commercial use and may not be used for any other purpose. All information subject to change and should be independently verified.
Copyright 2025 METROLIST, INC., DBA RECOLORADO® -- All Rights Reserved 6455 S. Yosemite St., Suite 500 Greenwood Village, CO 80111 USA
Listing information last updated on December 4th, 2025 at 1:18pm MST.

