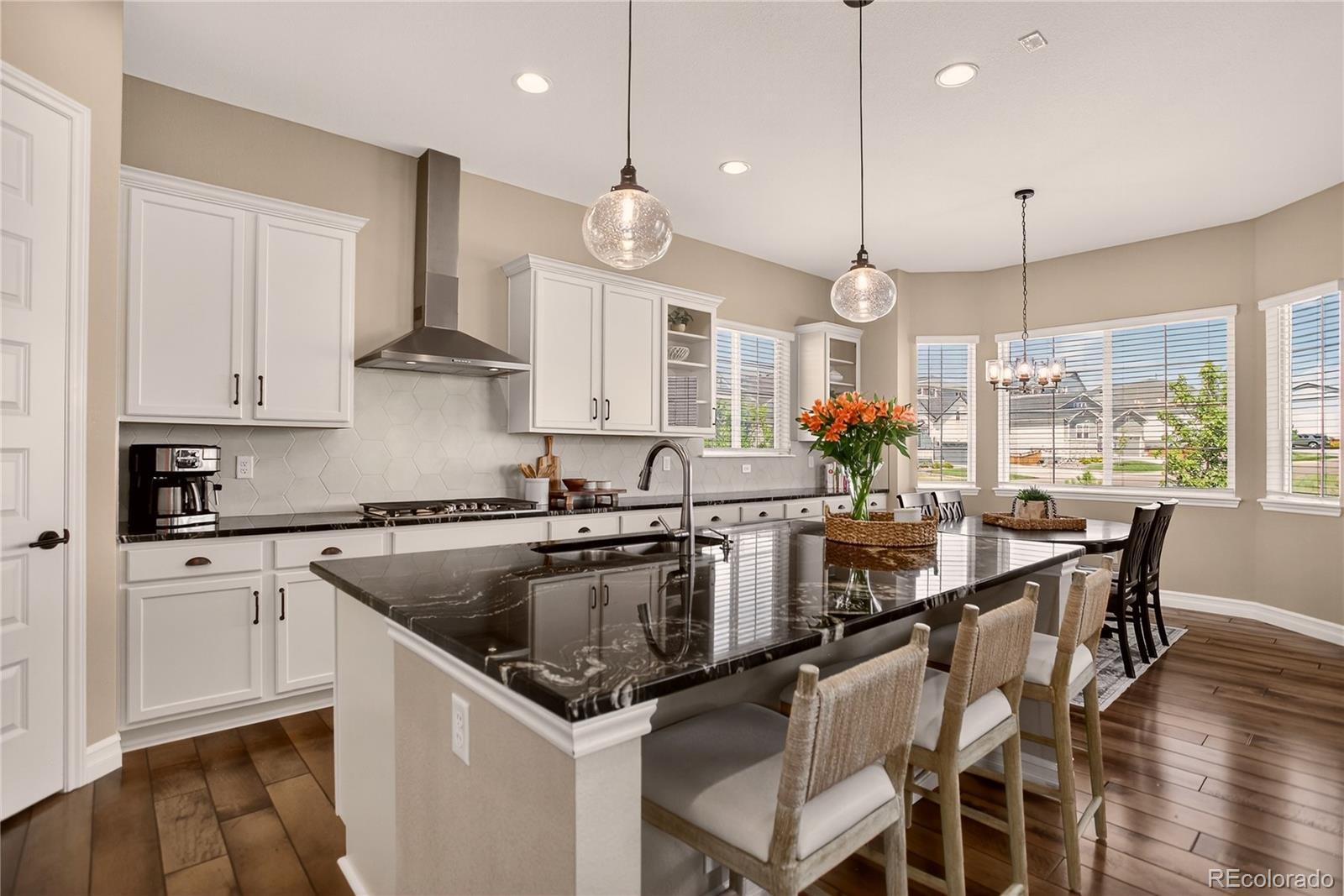Find us on...
Dashboard
- 3 Beds
- 4 Baths
- 4,008 Sqft
- .2 Acres
New Search X
1057 Melting Snow Way
Experience refined Colorado living in this exquisite ranch-style home, perfectly positioned on a premium corner lot in the sought-after Blacktail at The Meadows community in Castle Rock. With nearly 5,000 square feet of finished space, this home offers a perfect blend of upscale design, comfort, and low-maintenance living. The open-concept layout includes 3 spacious bedrooms, 3.5 bathrooms, and a dedicated home office. Elegant tray ceilings, a cozy gas fireplace, and stacked sliding doors connect the great room to a covered patio for seamless indoor-outdoor living. The gourmet kitchen features a large center island, granite countertops, stainless steel appliances, and a walk-in pantry. A bright dining nook overlooks the great room and landscaped backyard—perfect for entertaining or everyday meals. The luxurious primary suite includes a bay window sitting area, spa-style bath with dual vanities and oversized shower, and a large walk-in closet. A second main-level bedroom with en-suite bath provides ideal accommodations for guests or multigenerational living. Additional highlights include a 3-car garage with storage, a well-appointed laundry room, and a stylish powder bath. The finished basement features a large rec room, media area, third bedroom with three-quarter bath, and 700+ square feet of unfinished space—ideal for storage or future use. Outside, enjoy a custom-designed backyard with a hot tub, built-in fire pit, and private patio backing to open space for added privacy and scenic views. Just minutes from I-25, The Outlets at Castle Rock, golf courses , parks, trails, restaurants, medical facilities, and The Grange, this home offers exceptional convenience in a peaceful, well-established neighborhood. Don’t miss this rare opportunity for main-level luxury living in one of Castle Rock’s most desirable communities.
Listing Office: Coldwell Banker Realty 24 
Essential Information
- MLS® #4386267
- Price$1,025,000
- Bedrooms3
- Bathrooms4.00
- Full Baths1
- Half Baths1
- Square Footage4,008
- Acres0.20
- Year Built2022
- TypeResidential
- Sub-TypeSingle Family Residence
- StatusPending
Community Information
- Address1057 Melting Snow Way
- SubdivisionThe Meadows
- CityCastle Rock
- CountyDouglas
- StateCO
- Zip Code80109
Amenities
- AmenitiesClubhouse, Pool, Trail(s)
- Parking Spaces3
- # of Garages3
Interior
- HeatingForced Air
- CoolingCentral Air
- FireplaceYes
- # of Fireplaces1
- FireplacesGas, Great Room
- StoriesOne
Interior Features
Ceiling Fan(s), Eat-in Kitchen, Entrance Foyer, Granite Counters, Kitchen Island, Open Floorplan, Pantry, Primary Suite, Radon Mitigation System, Walk-In Closet(s)
Appliances
Cooktop, Dishwasher, Disposal, Dryer, Gas Water Heater, Microwave, Range, Range Hood, Self Cleaning Oven, Sump Pump, Washer
Exterior
- RoofShingle, Composition
- FoundationSlab
Exterior Features
Fire Pit, Lighting, Private Yard, Rain Gutters, Spa/Hot Tub
Lot Description
Corner Lot, Greenbelt, Landscaped, Open Space, Sprinklers In Front
Windows
Bay Window(s), Double Pane Windows
School Information
- DistrictDouglas RE-1
- ElementaryMeadow View
- MiddleCastle Rock
- HighCastle View
Additional Information
- Date ListedJuly 9th, 2025
- ZoningResidential
Listing Details
 Coldwell Banker Realty 24
Coldwell Banker Realty 24
 Terms and Conditions: The content relating to real estate for sale in this Web site comes in part from the Internet Data eXchange ("IDX") program of METROLIST, INC., DBA RECOLORADO® Real estate listings held by brokers other than RE/MAX Professionals are marked with the IDX Logo. This information is being provided for the consumers personal, non-commercial use and may not be used for any other purpose. All information subject to change and should be independently verified.
Terms and Conditions: The content relating to real estate for sale in this Web site comes in part from the Internet Data eXchange ("IDX") program of METROLIST, INC., DBA RECOLORADO® Real estate listings held by brokers other than RE/MAX Professionals are marked with the IDX Logo. This information is being provided for the consumers personal, non-commercial use and may not be used for any other purpose. All information subject to change and should be independently verified.
Copyright 2025 METROLIST, INC., DBA RECOLORADO® -- All Rights Reserved 6455 S. Yosemite St., Suite 500 Greenwood Village, CO 80111 USA
Listing information last updated on October 22nd, 2025 at 6:34pm MDT.



















































