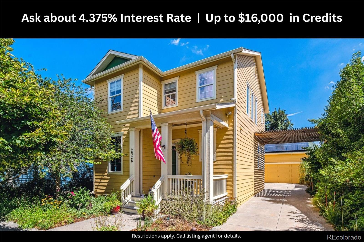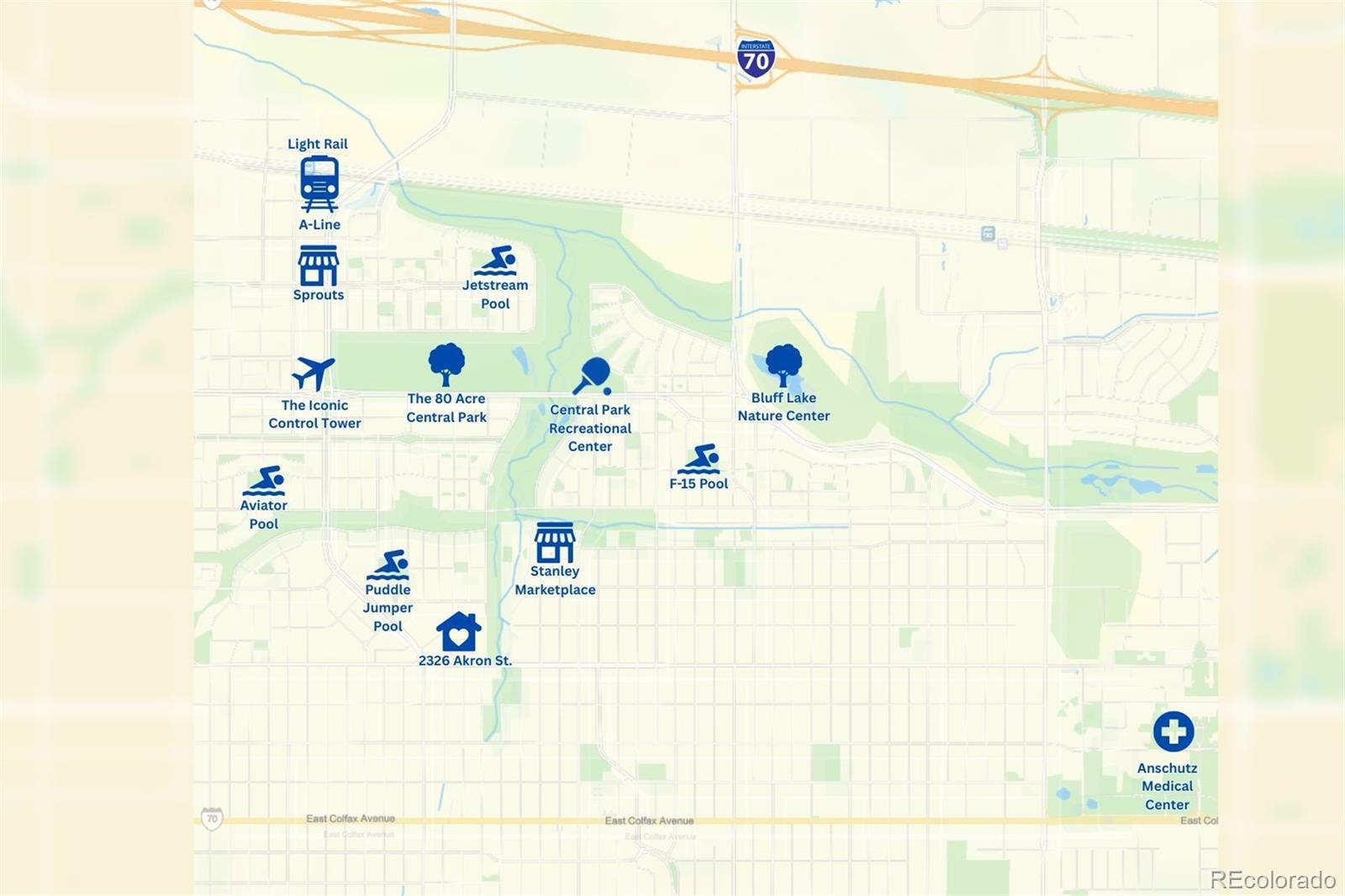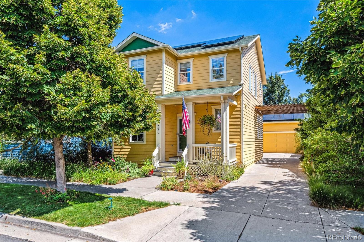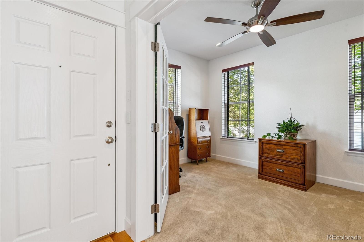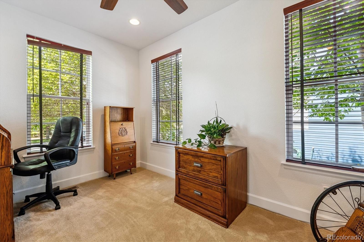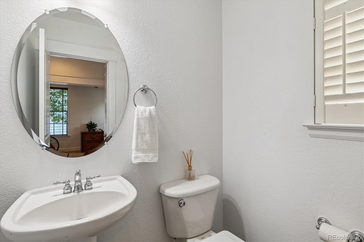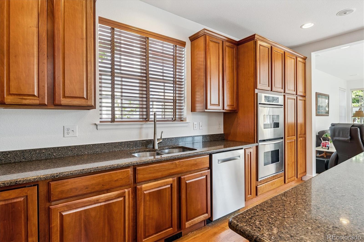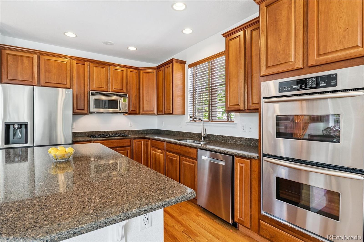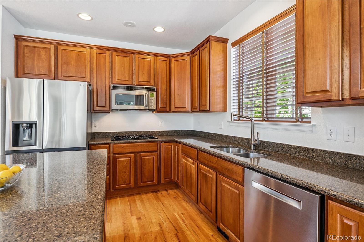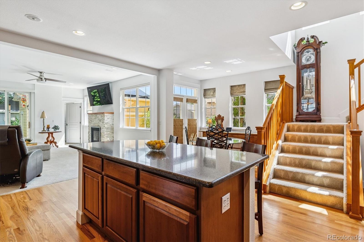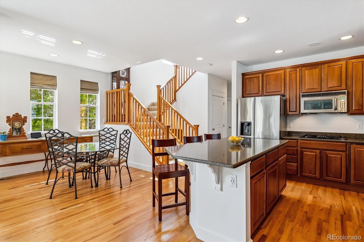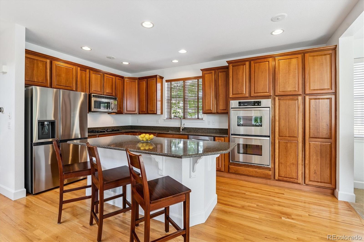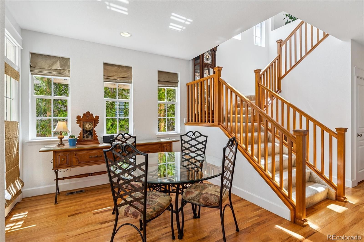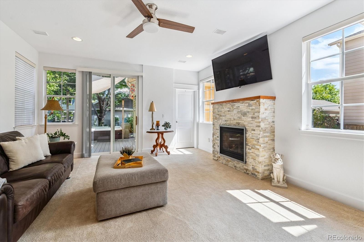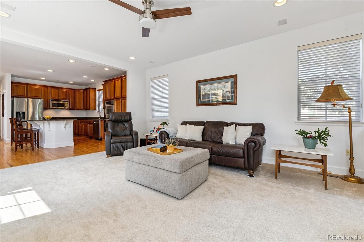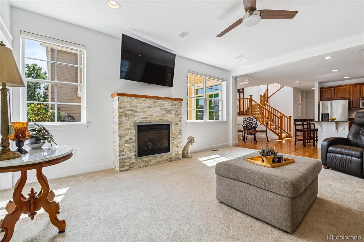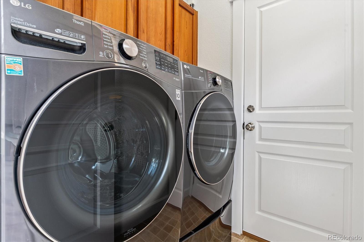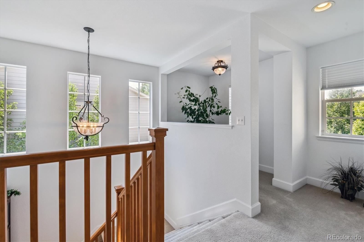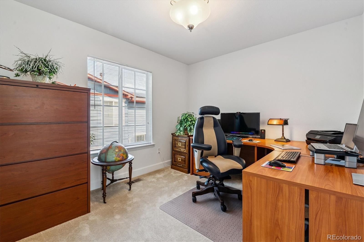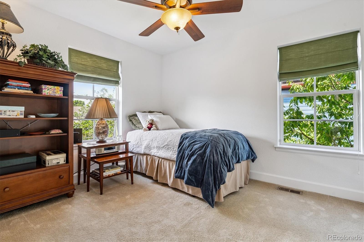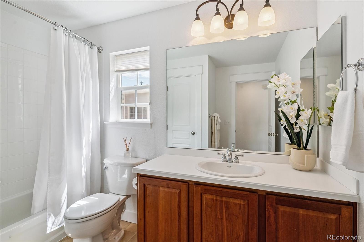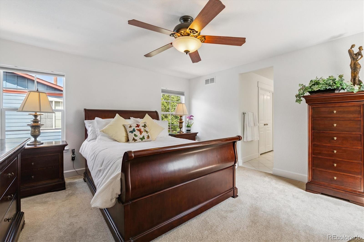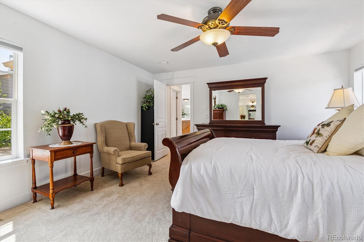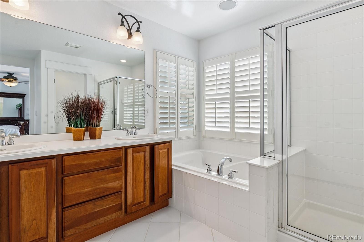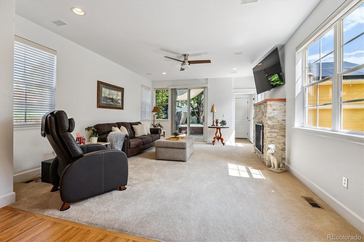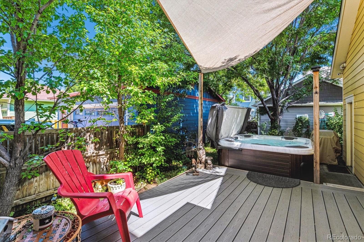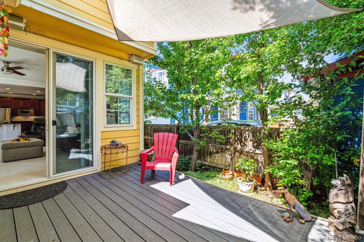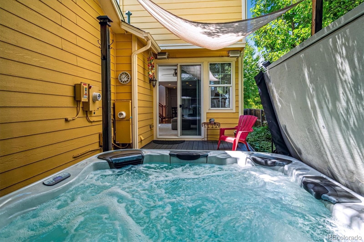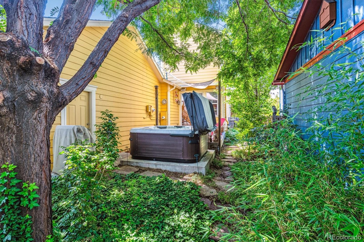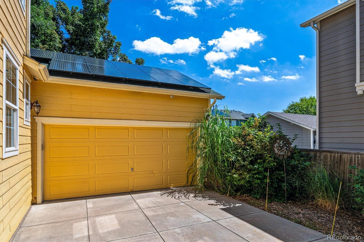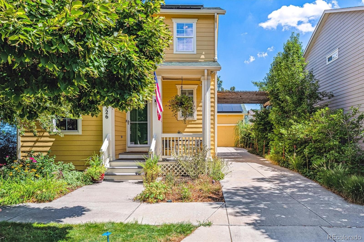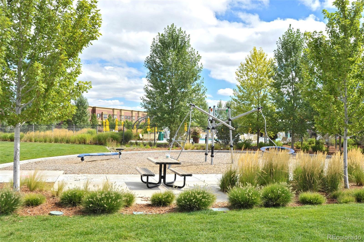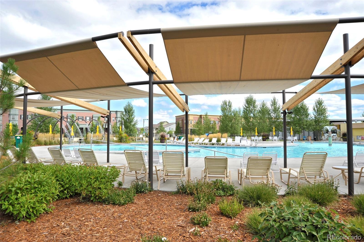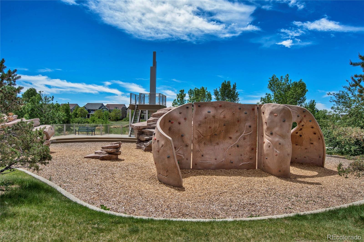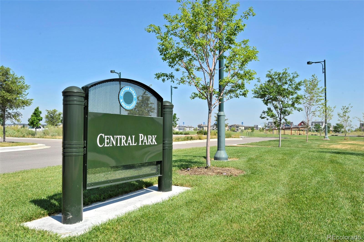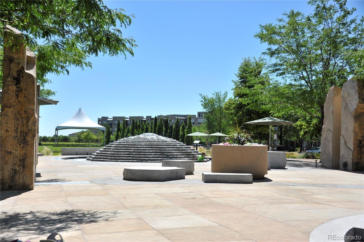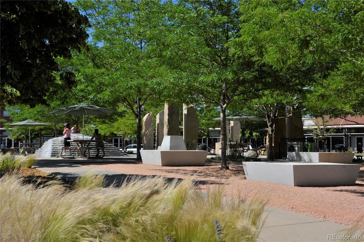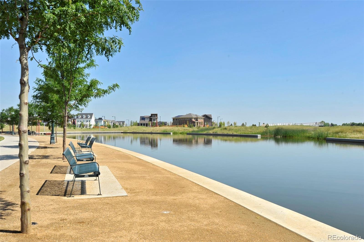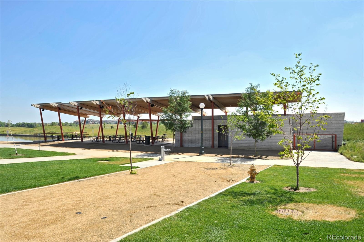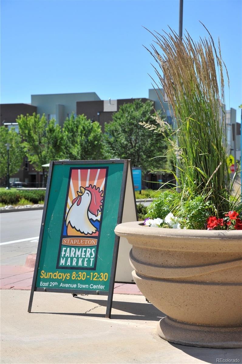Find us on...
Dashboard
- 3 Beds
- 3 Baths
- 2,030 Sqft
- .11 Acres
New Search X
2326 Akron Street
**Incredible Buyer Incentive—Up to $16,000 in buyer credits—seller will contribute 1% (up to $8,000) toward buyer closing costs, prepaids, or a rate buydown—putting real money back in your pocket. Sample lender scenarios (as of 10/13/2025) show a Year-1 rate as low as 4.375% via buydown for qualified buyers. Even better? An additional 1% lender-paid credit (up to $8,000) may be available when financing with a participating lender. Ask agent for details.** Brimming with charm and curb appeal, this Central Park home welcomes you with a cheerful exterior, covered front porch, and blooming garden beds—perfectly located near the 29th Ave Town Center, Central Park, 7 community pools, and the A-Line to DIA and downtown. Enjoy an active lifestyle with miles of trails, greenways, and pocket parks throughout one of Denver’s most vibrant neighborhoods. Inside, you’ll find elegant finishes and a bright, open layout with a dedicated office, stylish powder bath, and a spacious dining area that flows into a chef’s kitchen and airy great room filled with natural light. Upstairs offers three generous bedrooms, including a serene primary suite with a five-piece bath and walk-in closet, plus a flexible loft and full bath. Thoughtful upgrades include a built-in BEAM Central Vacuum system with outlets on both floors and in the garage, and integrated audio with surround sound in the living room and built-in stereo speakers in the primary bathroom, kitchen, and outdoor patio—ideal for everyday enjoyment and entertaining. Additional highlights include a laundry/mud room, full unfinished basement, fully owned solar panels (transferable at closing), and an attached 2-car garage. The backyard is a private retreat with a spacious patio, Bullfrog hot tub, and low-maintenance landscaping framed by lush plantings. An expansive driveway with southern exposure and a custom pergola offers extra parking and space for recreation or relaxing outdoors year-round.
Listing Office: eXp Realty, LLC 
Essential Information
- MLS® #4388065
- Price$800,000
- Bedrooms3
- Bathrooms3.00
- Full Baths2
- Half Baths1
- Square Footage2,030
- Acres0.11
- Year Built2004
- TypeResidential
- Sub-TypeSingle Family Residence
- StyleTraditional
- StatusPending
Community Information
- Address2326 Akron Street
- SubdivisionCentral Park
- CityDenver
- CountyDenver
- StateCO
- Zip Code80238
Amenities
- AmenitiesPool
- Parking Spaces2
- ParkingOversized
- # of Garages2
Utilities
Cable Available, Electricity Available, Internet Access (Wired)
Interior
- CoolingCentral Air
- FireplaceYes
- # of Fireplaces1
- FireplacesGas
- StoriesTwo
Interior Features
Ceiling Fan(s), Five Piece Bath, Kitchen Island, Primary Suite, Smoke Free, Walk-In Closet(s)
Appliances
Cooktop, Dishwasher, Disposal, Double Oven, Dryer, Microwave, Refrigerator, Washer
Heating
Forced Air, Hot Water, Natural Gas
Exterior
- Exterior FeaturesSpa/Hot Tub
- WindowsWindow Coverings
- RoofComposition
Lot Description
Landscaped, Sprinklers In Front, Sprinklers In Rear
School Information
- DistrictDenver 1
- ElementaryWesterly Creek
- MiddleBill Roberts E-8
- HighNorthfield
Additional Information
- Date ListedJuly 25th, 2025
- ZoningR20
Listing Details
 eXp Realty, LLC
eXp Realty, LLC
 Terms and Conditions: The content relating to real estate for sale in this Web site comes in part from the Internet Data eXchange ("IDX") program of METROLIST, INC., DBA RECOLORADO® Real estate listings held by brokers other than RE/MAX Professionals are marked with the IDX Logo. This information is being provided for the consumers personal, non-commercial use and may not be used for any other purpose. All information subject to change and should be independently verified.
Terms and Conditions: The content relating to real estate for sale in this Web site comes in part from the Internet Data eXchange ("IDX") program of METROLIST, INC., DBA RECOLORADO® Real estate listings held by brokers other than RE/MAX Professionals are marked with the IDX Logo. This information is being provided for the consumers personal, non-commercial use and may not be used for any other purpose. All information subject to change and should be independently verified.
Copyright 2025 METROLIST, INC., DBA RECOLORADO® -- All Rights Reserved 6455 S. Yosemite St., Suite 500 Greenwood Village, CO 80111 USA
Listing information last updated on December 23rd, 2025 at 2:48am MST.

