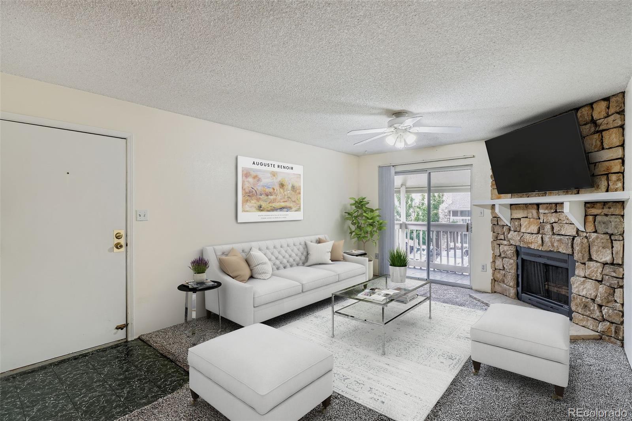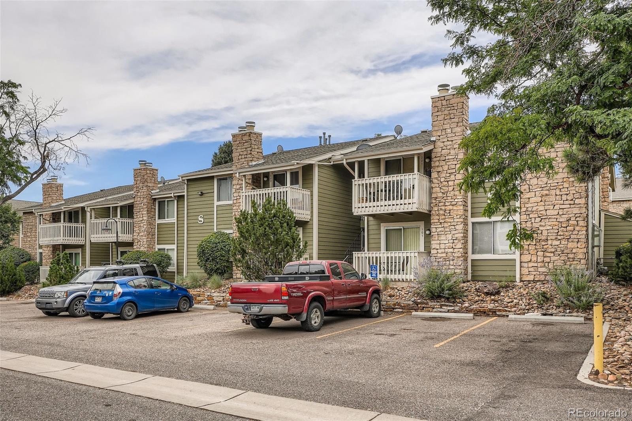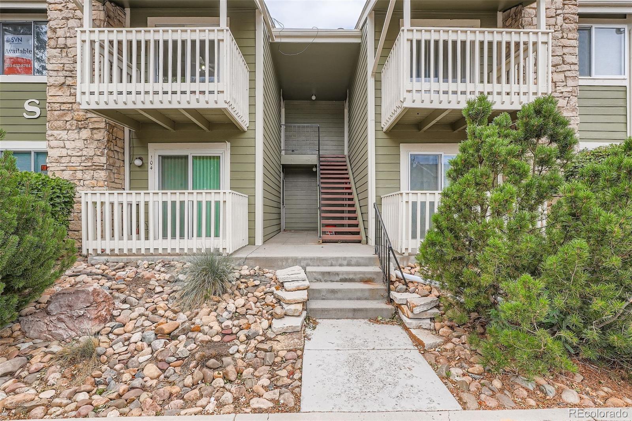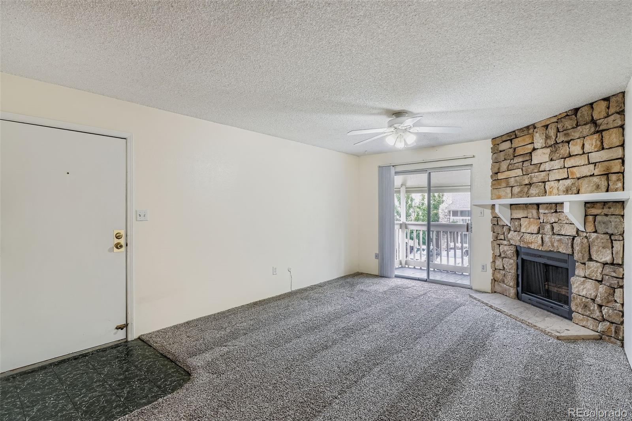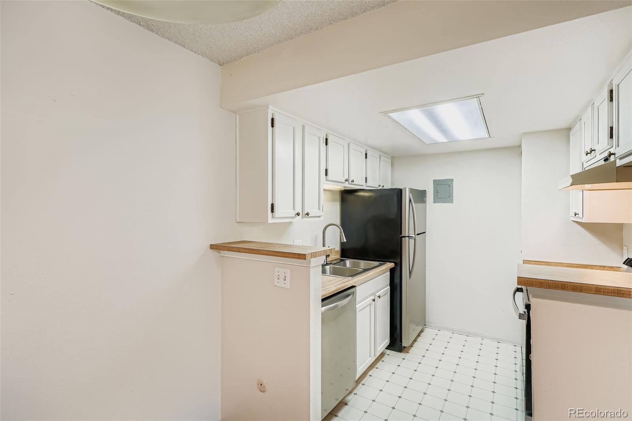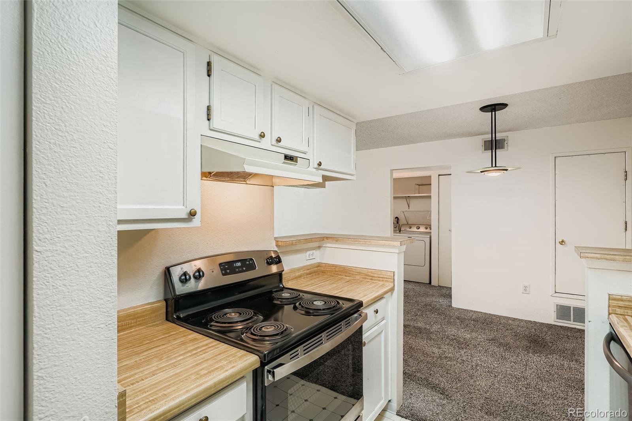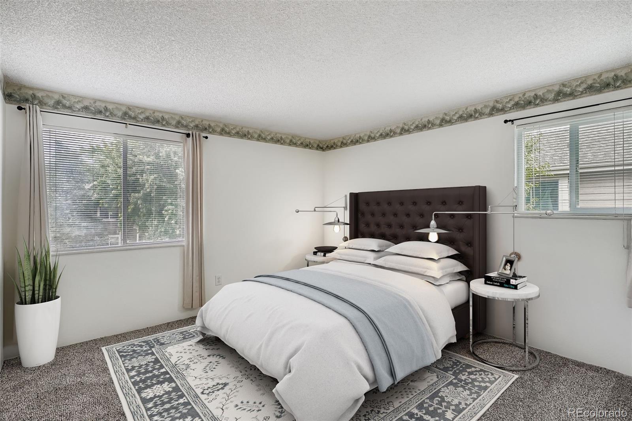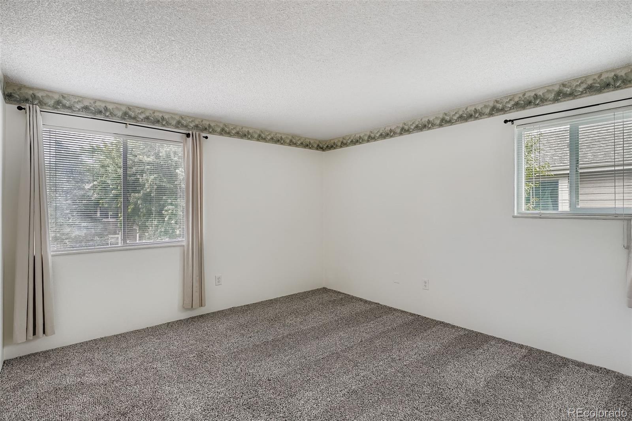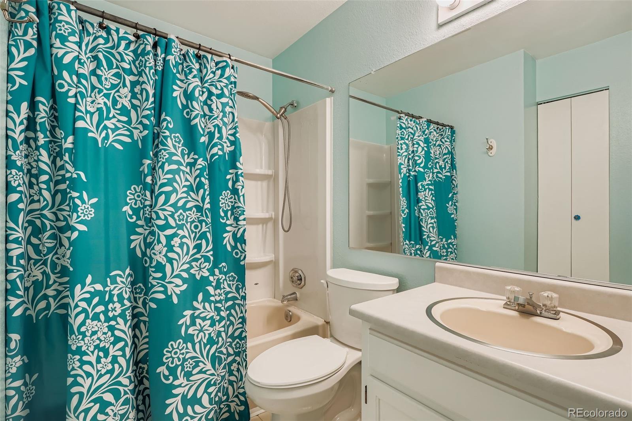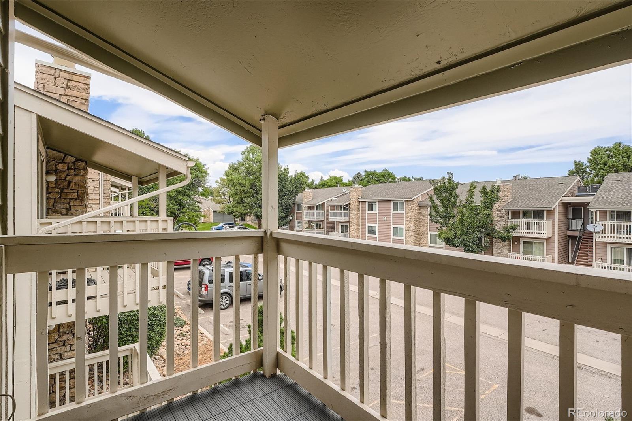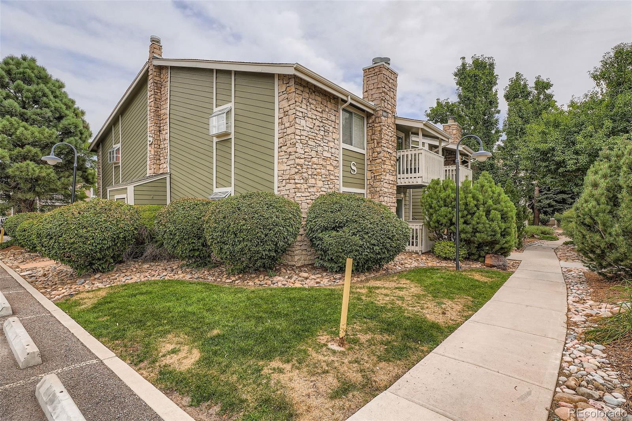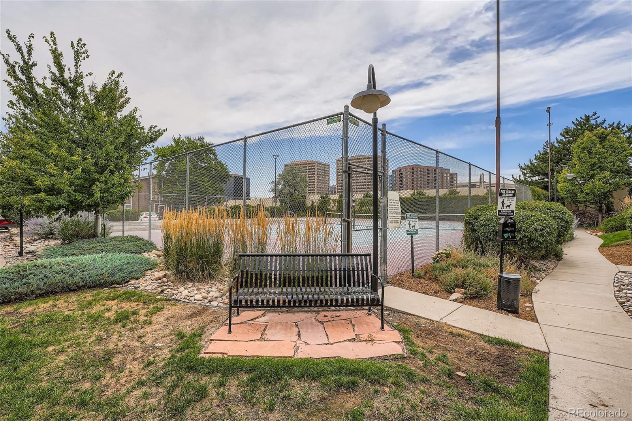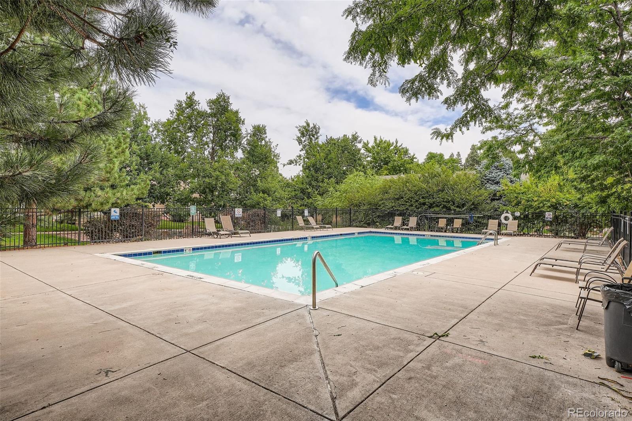Find us on...
Dashboard
- $220k Price
- 1 Bed
- 1 Bath
- 692 Sqft
New Search X
4400 S Quebec Street 204s
Welcome to this top-floor, end-unit condo in the Brandy Chase at Eastmoor Park community—offering a bit of extra privacy and plenty of natural light throughout. Whether you're just starting out, looking to downsize, or searching for a smart investment, this low-maintenance home is worth a look. Inside, you'll find a simple yet functional layout featuring a cozy living area with a wood-burning fireplace, a dedicated dining space, a good-sized bedroom, a full bathroom, and a private covered balcony. The kitchen is equipped with butcher block countertops, stainless steel appliances, and a pantry—adding both style and practicality. A spacious walk-in closet offers additional storage, and the newer furnace and A/C, installed in 2017, provide year-round comfort. Located close to the Denver Tech Center, I-25, Light Rail, shopping, and dining, this condo offers everyday convenience in a well-maintained community. You'll also have access to a pool, clubhouse, and tennis courts. Schedule your showing today and see if this well-located condo is the right fit for you!
Listing Office: SVN / Denver Commercial LLC 
Essential Information
- MLS® #4392858
- Price$220,000
- Bedrooms1
- Bathrooms1.00
- Full Baths1
- Square Footage692
- Acres0.00
- Year Built1978
- TypeResidential
- Sub-TypeCondominium
- StyleContemporary
- StatusActive
Community Information
- Address4400 S Quebec Street 204s
- SubdivisionEastmoor Park
- CityDenver
- CountyDenver
- StateCO
- Zip Code80237
Amenities
- Parking Spaces1
- ParkingAsphalt
- Has PoolYes
- PoolOutdoor Pool
Amenities
Clubhouse, Gated, Pool, Tennis Court(s)
Interior
- HeatingForced Air
- CoolingCentral Air
- FireplaceYes
- # of Fireplaces1
- FireplacesLiving Room, Wood Burning
- StoriesOne
Interior Features
Butcher Counters, Ceiling Fan(s), Walk-In Closet(s)
Appliances
Dishwasher, Disposal, Dryer, Gas Water Heater, Oven, Range, Range Hood, Refrigerator, Washer
Exterior
- Exterior FeaturesBalcony, Tennis Court(s)
- WindowsWindow Coverings
- RoofComposition
School Information
- DistrictDenver 1
- ElementarySamuels
- MiddleHamilton
- HighThomas Jefferson
Additional Information
- Date ListedAugust 8th, 2025
- ZoningRES
Listing Details
 SVN / Denver Commercial LLC
SVN / Denver Commercial LLC
 Terms and Conditions: The content relating to real estate for sale in this Web site comes in part from the Internet Data eXchange ("IDX") program of METROLIST, INC., DBA RECOLORADO® Real estate listings held by brokers other than RE/MAX Professionals are marked with the IDX Logo. This information is being provided for the consumers personal, non-commercial use and may not be used for any other purpose. All information subject to change and should be independently verified.
Terms and Conditions: The content relating to real estate for sale in this Web site comes in part from the Internet Data eXchange ("IDX") program of METROLIST, INC., DBA RECOLORADO® Real estate listings held by brokers other than RE/MAX Professionals are marked with the IDX Logo. This information is being provided for the consumers personal, non-commercial use and may not be used for any other purpose. All information subject to change and should be independently verified.
Copyright 2025 METROLIST, INC., DBA RECOLORADO® -- All Rights Reserved 6455 S. Yosemite St., Suite 500 Greenwood Village, CO 80111 USA
Listing information last updated on December 29th, 2025 at 4:48am MST.

