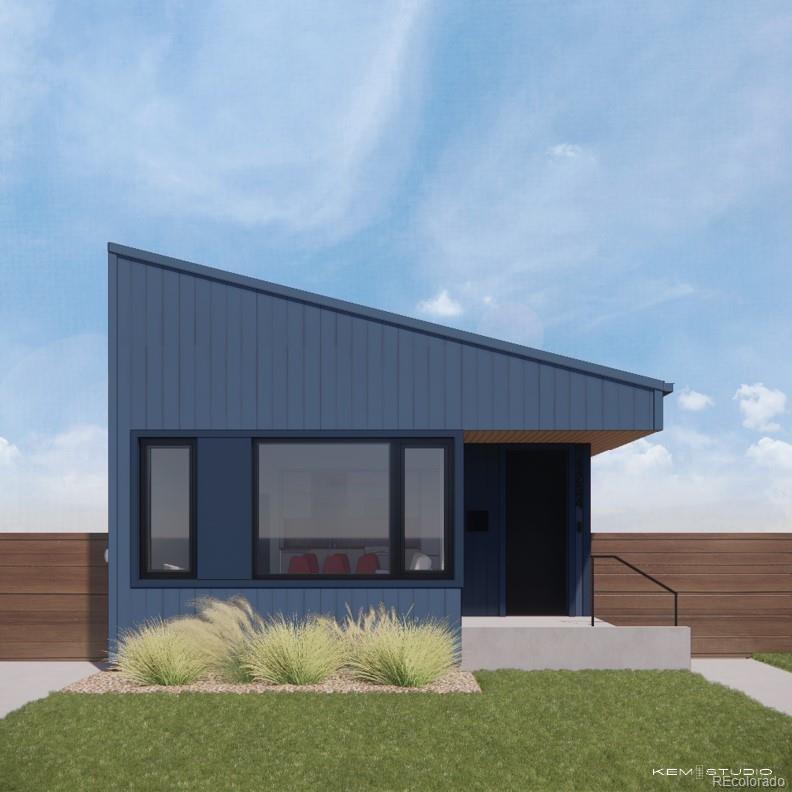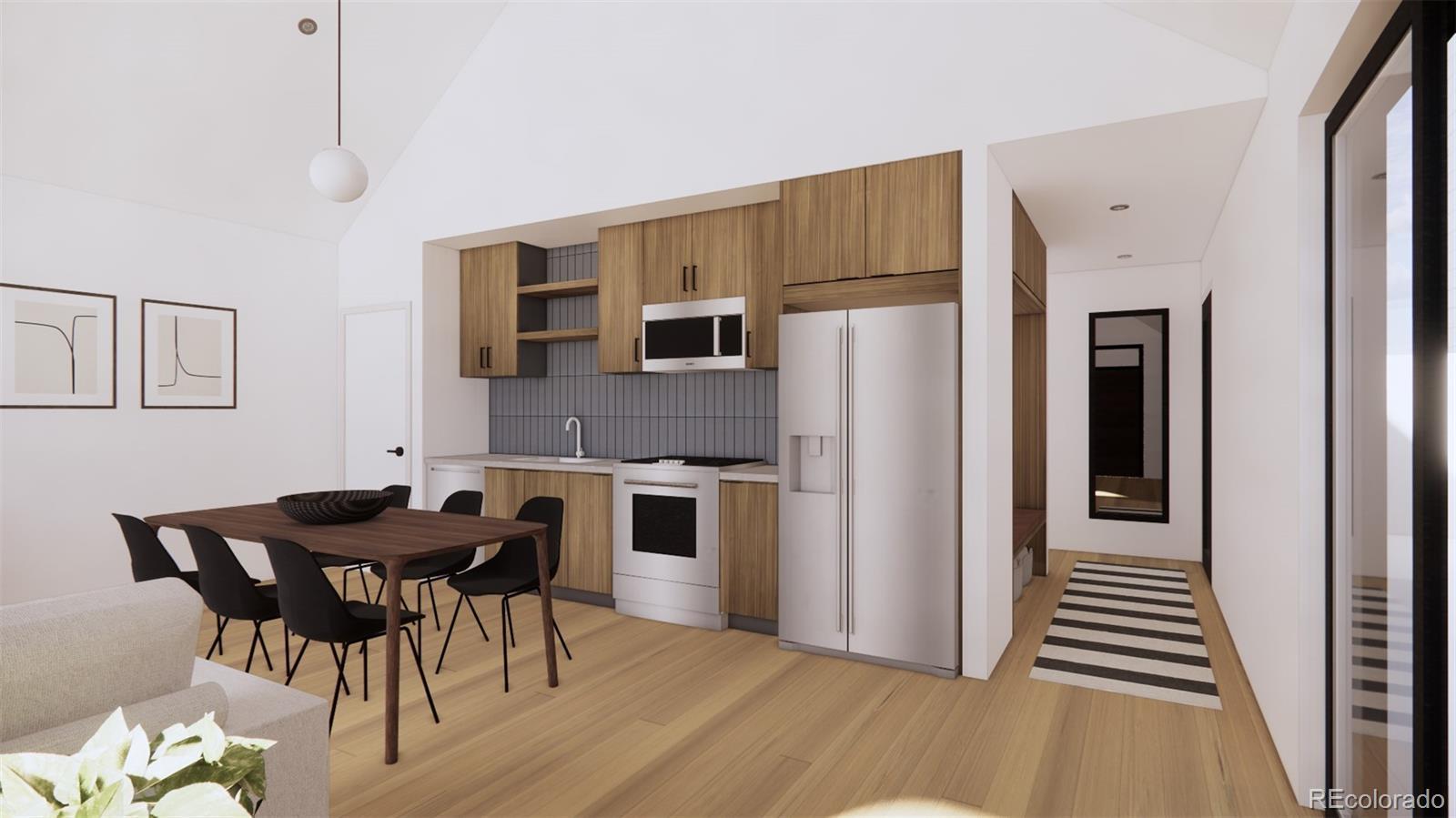Find us on...
Dashboard
- 2 Beds
- 1 Bath
- 894 Sqft
- .06 Acres
New Search X
410 Bountiful Avenue
A Bold Collaboration: City of Longmont + Vertikal Bring You True North! Transform your vision of homeownership with this sleek 2-bedroom, 1-bath home in the groundbreaking True North development! This community is the result of a collaboration between the City of Longmont and Vertikal, offering fresh, design-forward homes crafted in collaboration with award-winning designers. Why You’ll Love This Home: Opportunities for Qualified Buyers: Based on HUD’s 2025 Income Limits for Boulder County. Example: a household of 4 making up to $180,720 can qualify to purchase a home in this incredible new development. Fresh Design: Stylish, functional layouts thoughtfully crafted for the modern homeowner. Livable Floorplans: Two bedrooms, 1 bath, and open, airy spaces perfect for every lifestyle. Vibrant Location: Adjacent to retail and Costco. Walking distance to the recreation center, and short drive to Longmont’s charming downtown and dining. This home is part of the exclusive Phase 1 launch, featuring 52 homes and townhomes designed for those who value quality, style, and community. Get On The List! Join the Interest List today at www.TrueNorthLongmont.com to receive pre-more information and updates.
Listing Office: First Summit Realty 
Essential Information
- MLS® #4392900
- Price$358,500
- Bedrooms2
- Bathrooms1.00
- Full Baths1
- Square Footage894
- Acres0.06
- Year Built2025
- TypeResidential
- Sub-TypeSingle Family Residence
- StyleContemporary
- StatusActive
Community Information
- Address410 Bountiful Avenue
- SubdivisionTrue North
- CityLongmont
- CountyBoulder
- StateCO
- Zip Code80501
Amenities
- Parking Spaces2
- ParkingConcrete
Utilities
Cable Available, Electricity Connected, Internet Access (Wired), Natural Gas Available, Phone Available
Interior
- HeatingElectric, Forced Air
- CoolingCentral Air
- StoriesOne
Interior Features
High Speed Internet, Open Floorplan, Pantry, Wired for Data
Appliances
Dishwasher, Disposal, Microwave, Oven, Range, Range Hood, Refrigerator
Exterior
- WindowsDouble Pane Windows
- RoofShingle
School Information
- DistrictSt. Vrain Valley RE-1J
- ElementaryIndian Peaks
- MiddleSunset
- HighNiwot
Additional Information
- Date ListedOctober 24th, 2025
Listing Details
 First Summit Realty
First Summit Realty
 Terms and Conditions: The content relating to real estate for sale in this Web site comes in part from the Internet Data eXchange ("IDX") program of METROLIST, INC., DBA RECOLORADO® Real estate listings held by brokers other than RE/MAX Professionals are marked with the IDX Logo. This information is being provided for the consumers personal, non-commercial use and may not be used for any other purpose. All information subject to change and should be independently verified.
Terms and Conditions: The content relating to real estate for sale in this Web site comes in part from the Internet Data eXchange ("IDX") program of METROLIST, INC., DBA RECOLORADO® Real estate listings held by brokers other than RE/MAX Professionals are marked with the IDX Logo. This information is being provided for the consumers personal, non-commercial use and may not be used for any other purpose. All information subject to change and should be independently verified.
Copyright 2026 METROLIST, INC., DBA RECOLORADO® -- All Rights Reserved 6455 S. Yosemite St., Suite 500 Greenwood Village, CO 80111 USA
Listing information last updated on February 4th, 2026 at 10:04pm MST.



