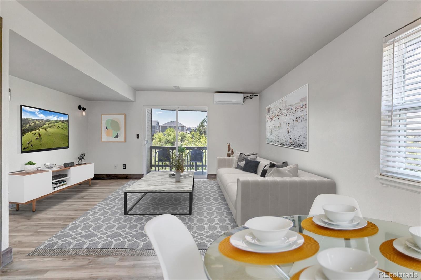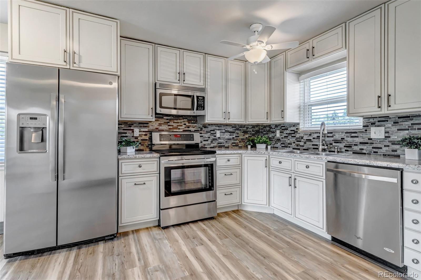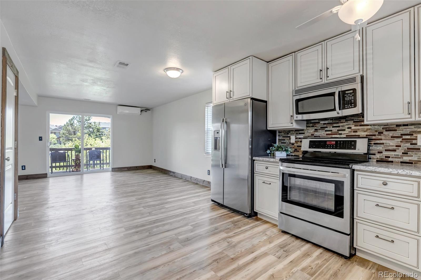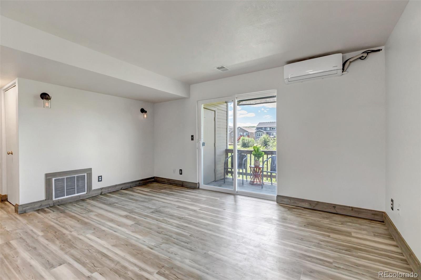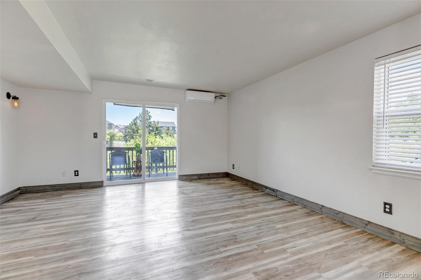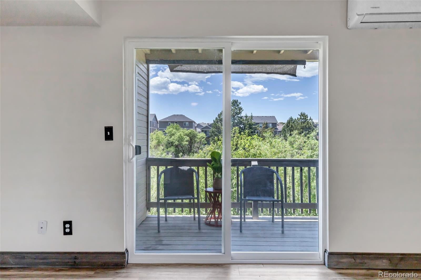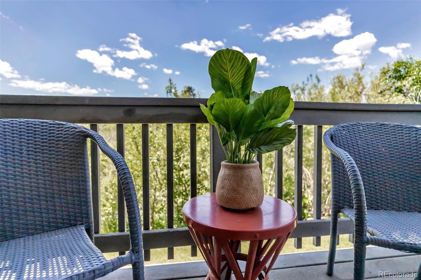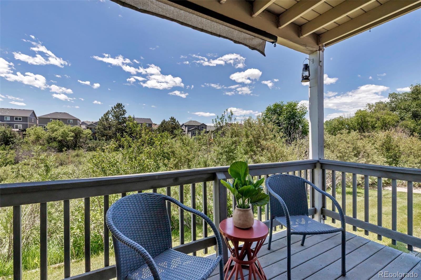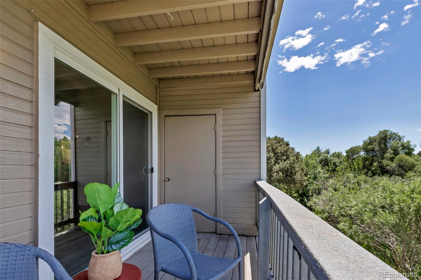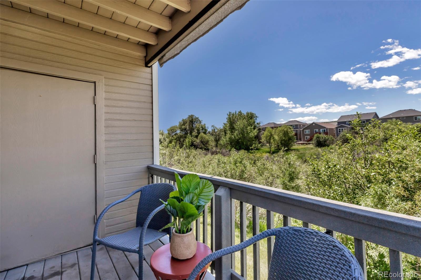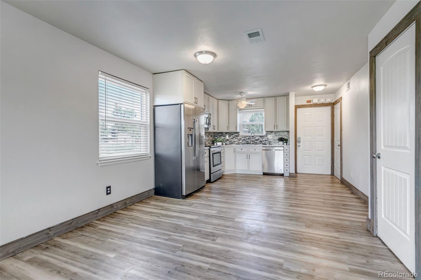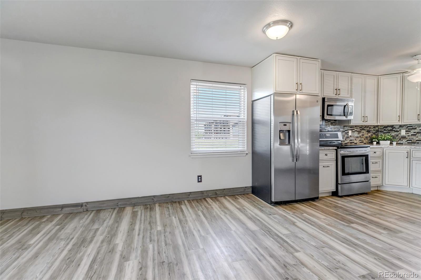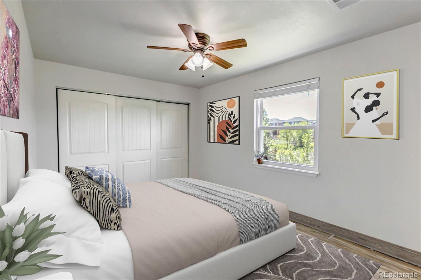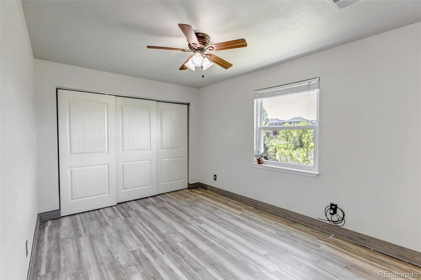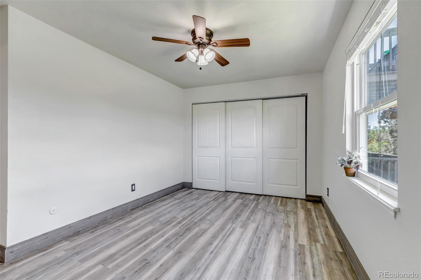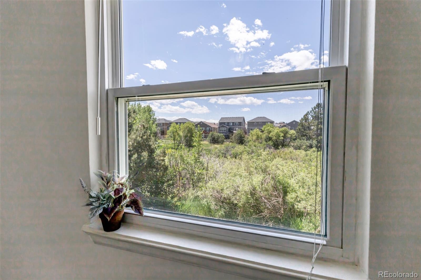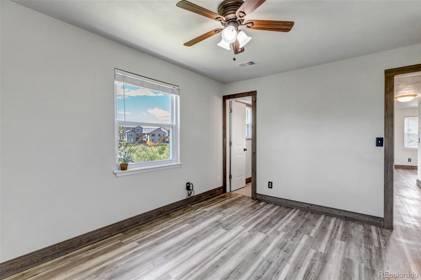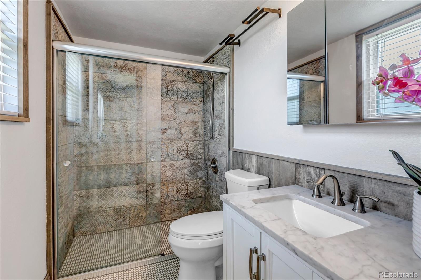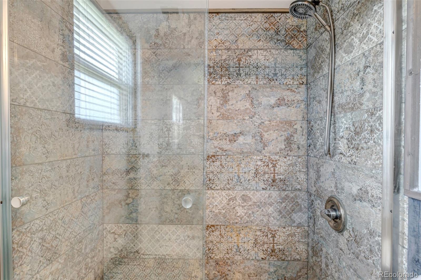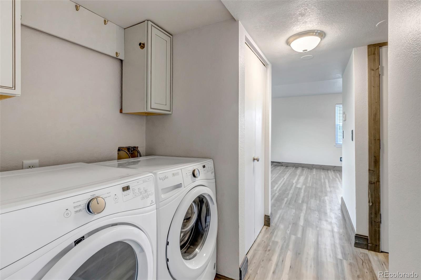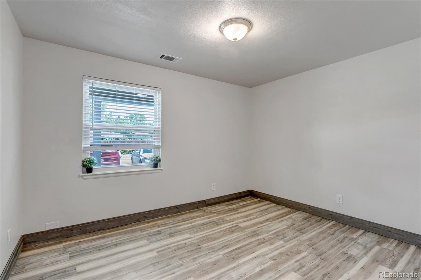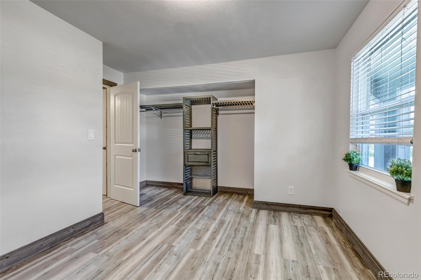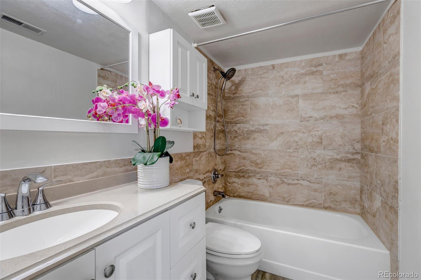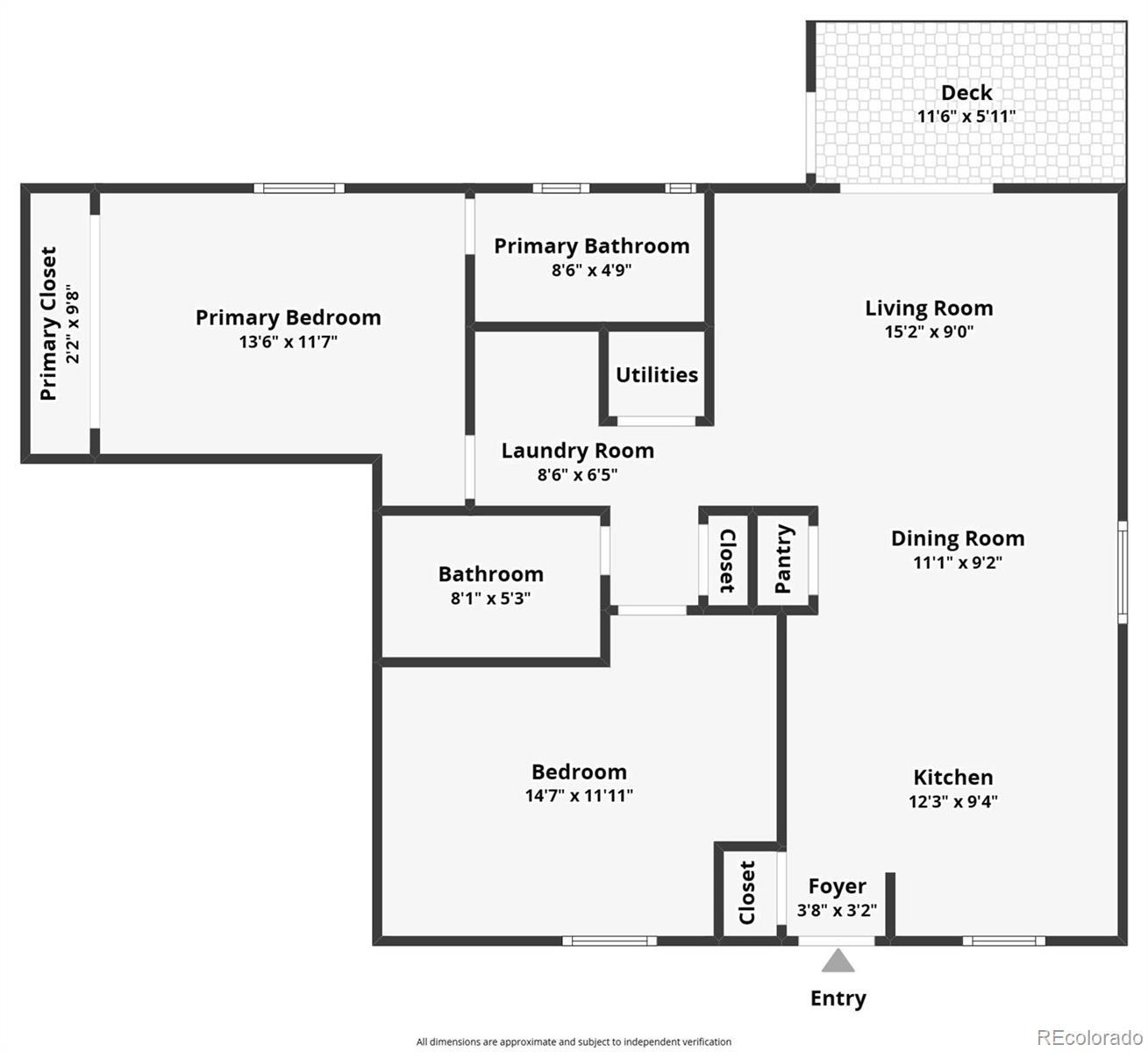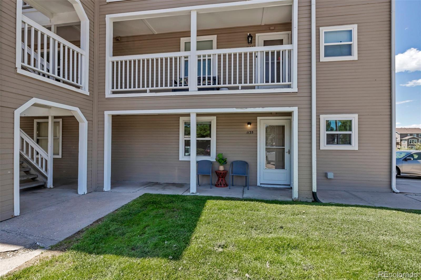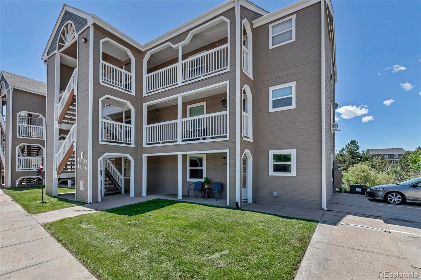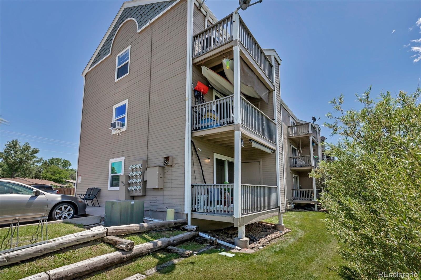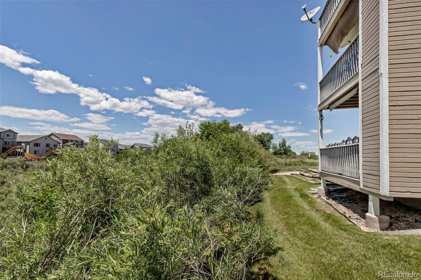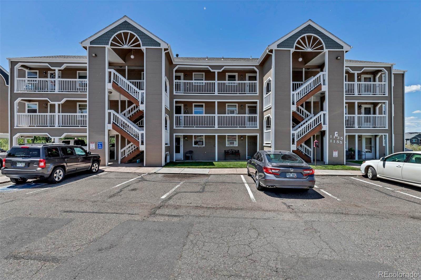Find us on...
Dashboard
- $250k Price
- 2 Beds
- 2 Baths
- 885 Sqft
New Search X
1135 S Gilbert Street 103
You will be delighted the moment you step into this exquisitely updated corner-unit, ground level condo offering lovely views and a fresh, modern interior! Ground level living means no stairs! Corner-unit location provides a true sense of privacy and openess. 100% turn-key. Unique open concept floorplan creates a bright and airy ambiance throughout! Interior is freshly painted in a calming neutral color. The beautifully designed kitchen is inviting & functional with lots of storage for all your essentials, and a nice pantry that ensures everything is organized. In-unit laundry and all appliances included! HOA dues pay for water, trash and more. Step onto your own private balcony w/ extra storage—a quiet, peaceful spot to appreciate the views and unwind. Primary bedroom has a contemporary en-suite. Again, those views! Secondary bedroom has great closet space. Great investment opportunity. Located less than 1-mile from the vibrant heart of Downtown Castle Rock, one of Colorado’s most charming towns. You'll be right where all the excitement happens—restaurants, live music, parks, nature trails, and top-rated schools are all at your fingertips! Plus, with easy access to I-25, weekend getaways and daily commutes are effortless. This sophisticated condo is move-in ready and offers the ultimate in comfort, modern style & convenience. Don’t miss the opportunity to make this exceptional property your new home!
Listing Office: Keller Williams Action Realty LLC 
Essential Information
- MLS® #4394309
- Price$250,000
- Bedrooms2
- Bathrooms2.00
- Full Baths1
- Square Footage885
- Acres0.00
- Year Built1984
- TypeResidential
- Sub-TypeCondominium
- StatusActive
Community Information
- Address1135 S Gilbert Street 103
- SubdivisionSellers Landing
- CityCastle Rock
- CountyDouglas
- StateCO
- Zip Code80104
Amenities
- Parking Spaces2
- ViewMeadow
Utilities
Electricity Connected, Natural Gas Connected
Interior
- HeatingForced Air
- CoolingAir Conditioning-Room, Other
- StoriesOne
Appliances
Dishwasher, Dryer, Microwave, Oven, Refrigerator, Washer
Exterior
- Exterior FeaturesBalcony
- Lot DescriptionGreenbelt, Meadow
- RoofComposition
School Information
- DistrictDouglas RE-1
- ElementarySouth Ridge
- MiddleMesa
- HighDouglas County
Additional Information
- Date ListedJune 25th, 2025
Listing Details
Keller Williams Action Realty LLC
 Terms and Conditions: The content relating to real estate for sale in this Web site comes in part from the Internet Data eXchange ("IDX") program of METROLIST, INC., DBA RECOLORADO® Real estate listings held by brokers other than RE/MAX Professionals are marked with the IDX Logo. This information is being provided for the consumers personal, non-commercial use and may not be used for any other purpose. All information subject to change and should be independently verified.
Terms and Conditions: The content relating to real estate for sale in this Web site comes in part from the Internet Data eXchange ("IDX") program of METROLIST, INC., DBA RECOLORADO® Real estate listings held by brokers other than RE/MAX Professionals are marked with the IDX Logo. This information is being provided for the consumers personal, non-commercial use and may not be used for any other purpose. All information subject to change and should be independently verified.
Copyright 2026 METROLIST, INC., DBA RECOLORADO® -- All Rights Reserved 6455 S. Yosemite St., Suite 500 Greenwood Village, CO 80111 USA
Listing information last updated on February 1st, 2026 at 6:03am MST.

