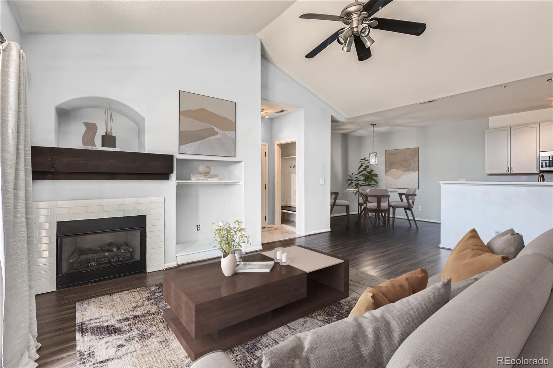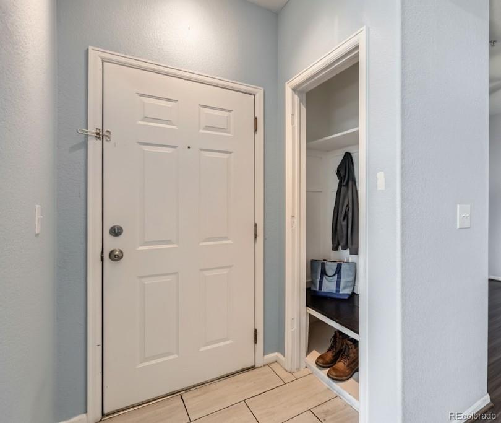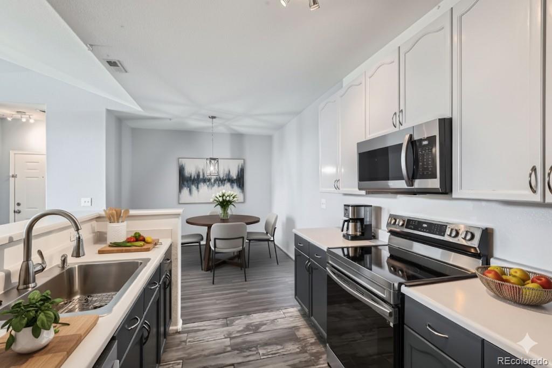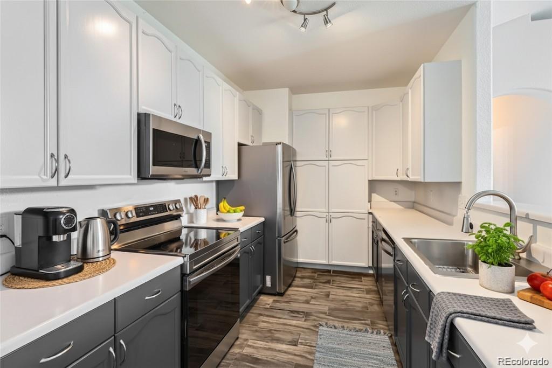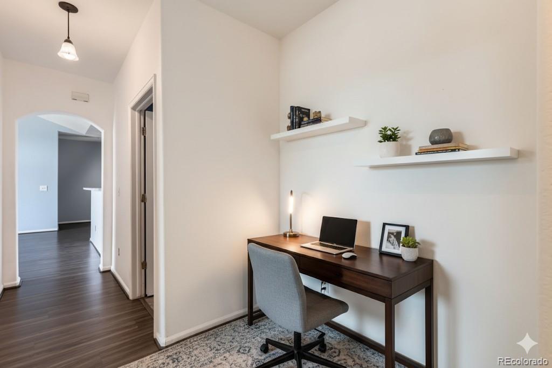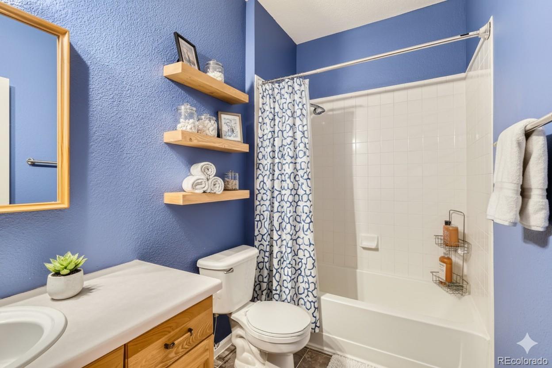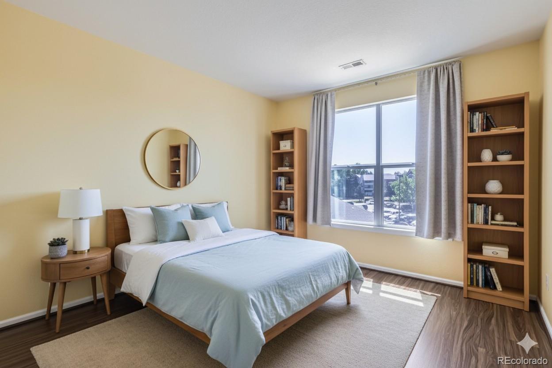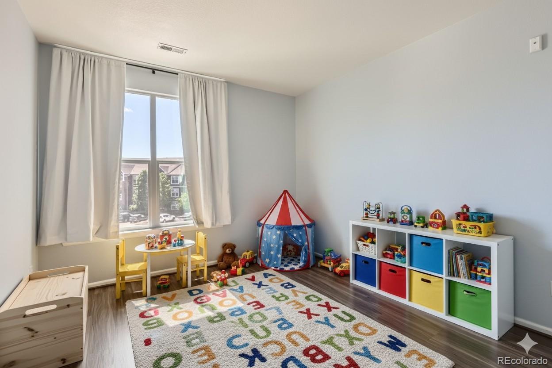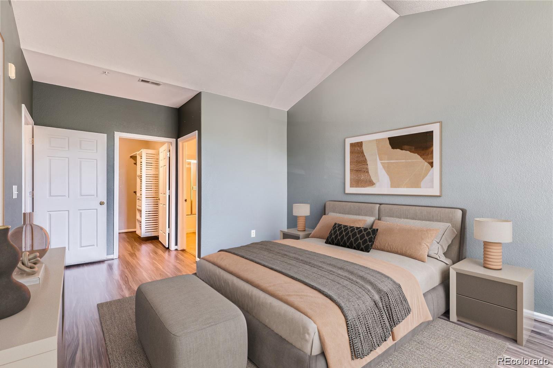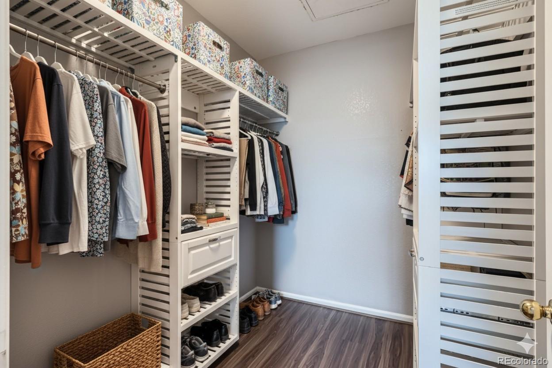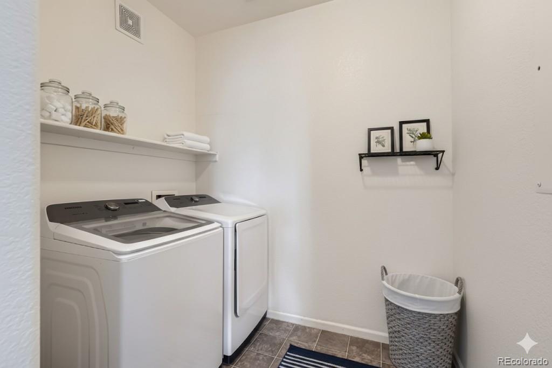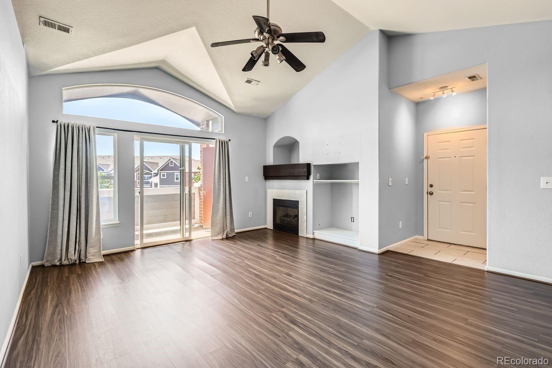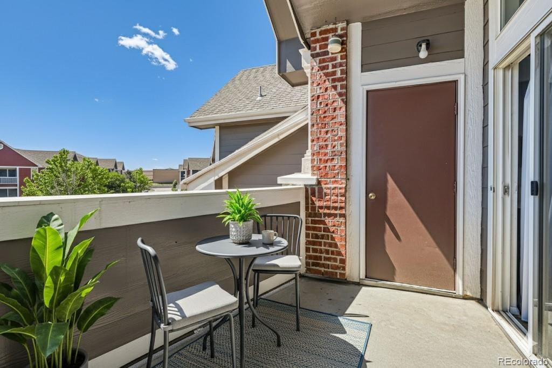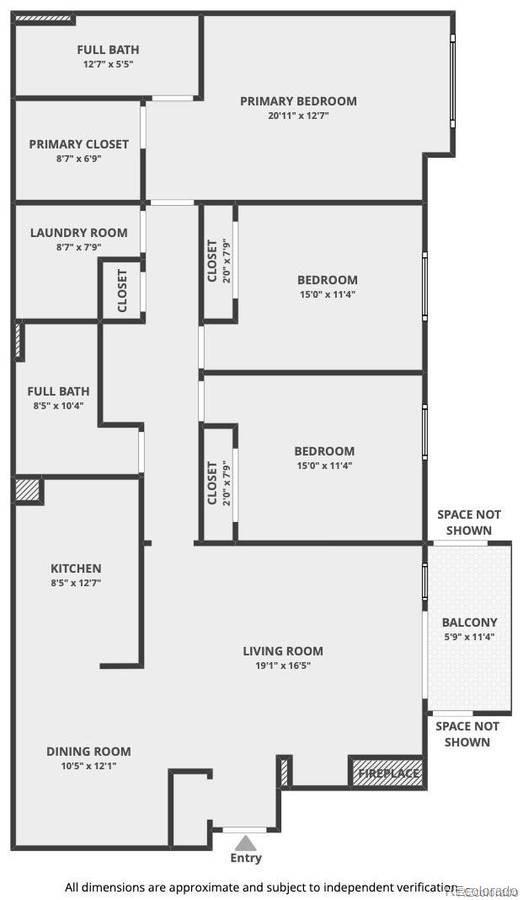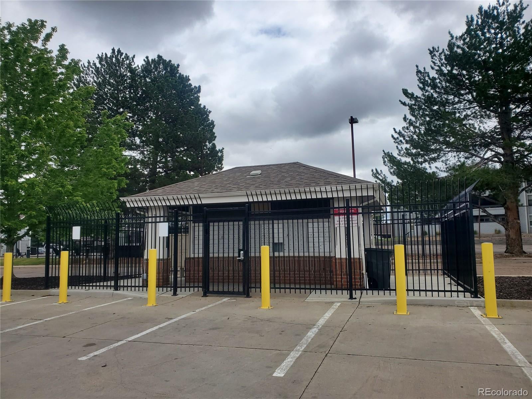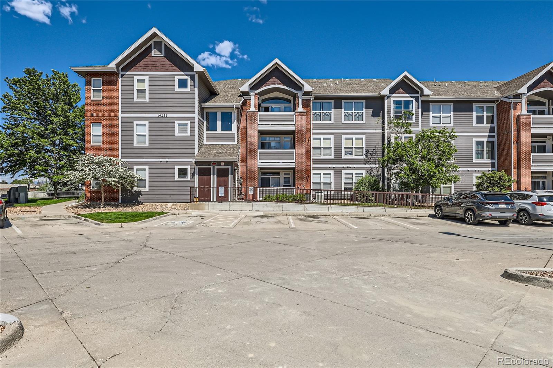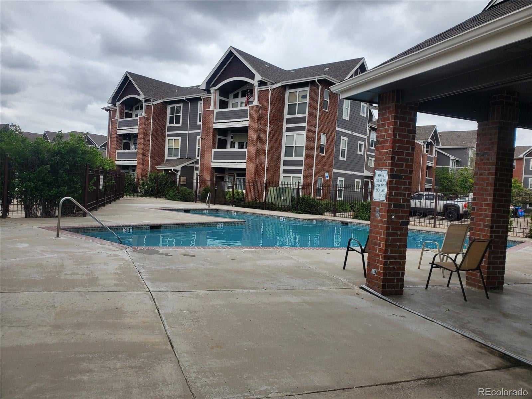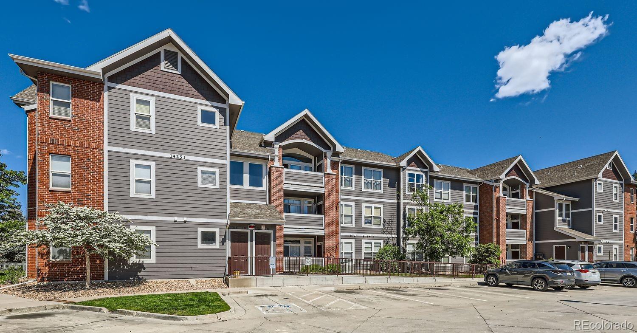Find us on...
Dashboard
- $347k Price
- 3 Beds
- 2 Baths
- 1,543 Sqft
New Search X
14251 E 1st Drive 305
New Price + Buyer Credit = Exceptional Value! This spacious top-floor 3-bedroom, 2- bath condo (1,543 SqFt) is now offered at a reduced price, making it one of the best values in the community. Plus, it qualifies for a special financing program offering up to $7,000 in buyer credits toward closing costs, prepaids, and discount points through the Community Reinvestment Act (see flyer in supplements). Inside, you’ll love the bright, open floor plan filled with natural light, a cozy gas fireplace, and a private deck. The oversized kitchen provides expansive storage and newer stainless-steel appliances, while the full laundry room includes washer and dryer. Abundant closets make this home as functional as it is inviting. Enjoy the privacy and peace of a top-floor unit, along with two reserved parking passes plus one for guests. HOA fees remain affordable and include access to a lovely community swimming pool. These photos are virtually staged, the unit is vacant. The location can’t be beat: Commute in minutes: Anschutz (12 min), DIA (20 min), DTC (25 min). Perfect for professionals relocating to Aurora/Denver. Walk to Target, Barnes & Noble, Aurora Town Center, and countless dining options. Outdoor enthusiasts will appreciate being just steps from the Highline Canal Trail — 71 miles of scenic walking, running, and biking paths. With a new, improved price and up to $7,000 in buyer credits, this home offers unbeatable value – cheaper than renting! Schedule your tour today before it’s gone!
Listing Office: Hearth & Home Realty and Management LLC 
Essential Information
- MLS® #4396307
- Price$346,500
- Bedrooms3
- Bathrooms2.00
- Full Baths2
- Square Footage1,543
- Acres0.00
- Year Built2001
- TypeResidential
- Sub-TypeCondominium
- StatusActive
Community Information
- Address14251 E 1st Drive 305
- SubdivisionCherry Grove East
- CityAurora
- CountyArapahoe
- StateCO
- Zip Code80011
Amenities
- Parking Spaces3
- Has PoolYes
- PoolOutdoor Pool
Utilities
Cable Available, Electricity Connected
Interior
- HeatingForced Air
- CoolingCentral Air
- FireplaceYes
- # of Fireplaces1
- FireplacesLiving Room
- StoriesOne
Interior Features
Ceiling Fan(s), High Ceilings, High Speed Internet, Open Floorplan, Pantry, Primary Suite, Vaulted Ceiling(s), Walk-In Closet(s)
Appliances
Dishwasher, Dryer, Microwave, Oven, Refrigerator, Washer
Exterior
- WindowsDouble Pane Windows
- RoofComposition
School Information
- DistrictAdams-Arapahoe 28J
- ElementarySixth Avenue
- MiddleEast
- HighHinkley
Additional Information
- Date ListedMay 22nd, 2025
Listing Details
Hearth & Home Realty and Management LLC
 Terms and Conditions: The content relating to real estate for sale in this Web site comes in part from the Internet Data eXchange ("IDX") program of METROLIST, INC., DBA RECOLORADO® Real estate listings held by brokers other than RE/MAX Professionals are marked with the IDX Logo. This information is being provided for the consumers personal, non-commercial use and may not be used for any other purpose. All information subject to change and should be independently verified.
Terms and Conditions: The content relating to real estate for sale in this Web site comes in part from the Internet Data eXchange ("IDX") program of METROLIST, INC., DBA RECOLORADO® Real estate listings held by brokers other than RE/MAX Professionals are marked with the IDX Logo. This information is being provided for the consumers personal, non-commercial use and may not be used for any other purpose. All information subject to change and should be independently verified.
Copyright 2025 METROLIST, INC., DBA RECOLORADO® -- All Rights Reserved 6455 S. Yosemite St., Suite 500 Greenwood Village, CO 80111 USA
Listing information last updated on November 10th, 2025 at 1:33pm MST.

