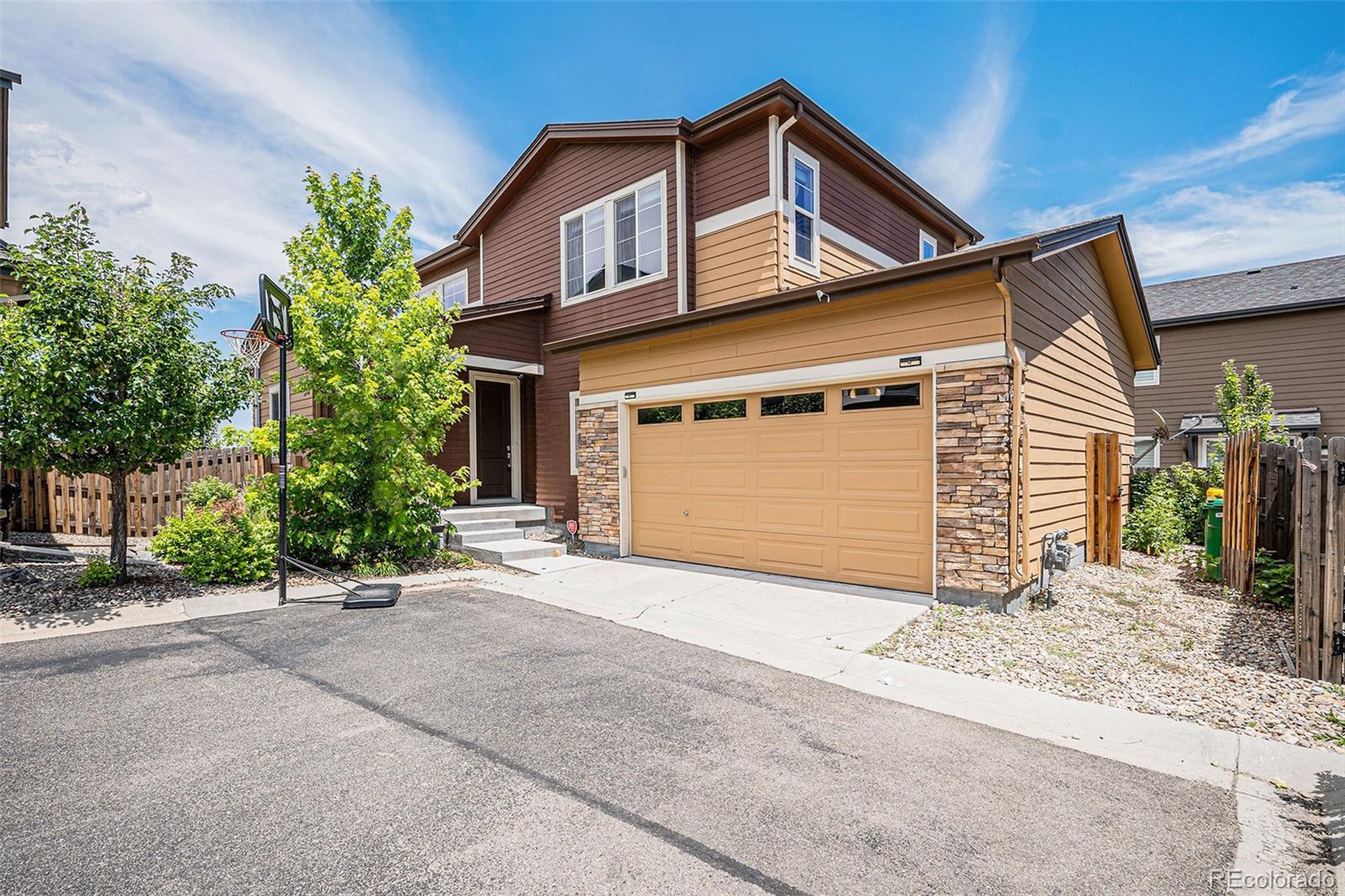Find us on...
Dashboard
- 5 Beds
- 4 Baths
- 2,127 Sqft
- .09 Acres
New Search X
17187 E Cedar Gulch Drive
Welcome to this beautifully designed 5-bedroom, 3.5-bath single-family home offering the perfect blend of space, comfort, and functionality. The open floor plan provides a seamless flow between the living, dining, and kitchen areas—ideal for modern living and entertaining. Upstairs, you’ll find a generous primary suite complete with a private ensuite bath, along with convenient upper-level laundry located near all the bedrooms for ultimate ease. The fully finished basement includes a bonus recreation room, a fifth bedroom, and a full bathroom—perfect for guests, a home office, or additional family living space. Step outside to enjoy the private, fenced backyard featuring a patio that's great for outdoor dining, relaxing, or hosting gatherings. Whether you’re looking for flexible living space or room to grow, this home checks all the boxes. Click the Virtual Tour link to view the 3D walkthrough. Discounted rate options and no lender fee future refinancing may be available for qualified buyers of this home.
Listing Office: Orchard Brokerage LLC 
Essential Information
- MLS® #4402601
- Price$659,000
- Bedrooms5
- Bathrooms4.00
- Full Baths2
- Half Baths1
- Square Footage2,127
- Acres0.09
- Year Built2017
- TypeResidential
- Sub-TypeSingle Family Residence
- StyleTraditional
- StatusActive
Community Information
- Address17187 E Cedar Gulch Drive
- SubdivisionOlde Town at Parker
- CityParker
- CountyDouglas
- StateCO
- Zip Code80134
Amenities
- Parking Spaces2
- # of Garages2
Utilities
Cable Available, Electricity Available, Electricity Connected, Phone Available
Interior
- HeatingForced Air
- CoolingCentral Air
- StoriesTwo
Interior Features
Ceiling Fan(s), Primary Suite, Solid Surface Counters, Wired for Data
Appliances
Dishwasher, Microwave, Oven, Refrigerator
Exterior
- Exterior FeaturesPrivate Yard
- Lot DescriptionLevel
- WindowsWindow Coverings
- RoofComposition
- FoundationConcrete Perimeter
School Information
- DistrictDouglas RE-1
- ElementaryCherokee Trail
- MiddleSierra
- HighChaparral
Additional Information
- Date ListedJuly 3rd, 2025
Listing Details
 Orchard Brokerage LLC
Orchard Brokerage LLC
 Terms and Conditions: The content relating to real estate for sale in this Web site comes in part from the Internet Data eXchange ("IDX") program of METROLIST, INC., DBA RECOLORADO® Real estate listings held by brokers other than RE/MAX Professionals are marked with the IDX Logo. This information is being provided for the consumers personal, non-commercial use and may not be used for any other purpose. All information subject to change and should be independently verified.
Terms and Conditions: The content relating to real estate for sale in this Web site comes in part from the Internet Data eXchange ("IDX") program of METROLIST, INC., DBA RECOLORADO® Real estate listings held by brokers other than RE/MAX Professionals are marked with the IDX Logo. This information is being provided for the consumers personal, non-commercial use and may not be used for any other purpose. All information subject to change and should be independently verified.
Copyright 2025 METROLIST, INC., DBA RECOLORADO® -- All Rights Reserved 6455 S. Yosemite St., Suite 500 Greenwood Village, CO 80111 USA
Listing information last updated on October 27th, 2025 at 11:18pm MDT.














































