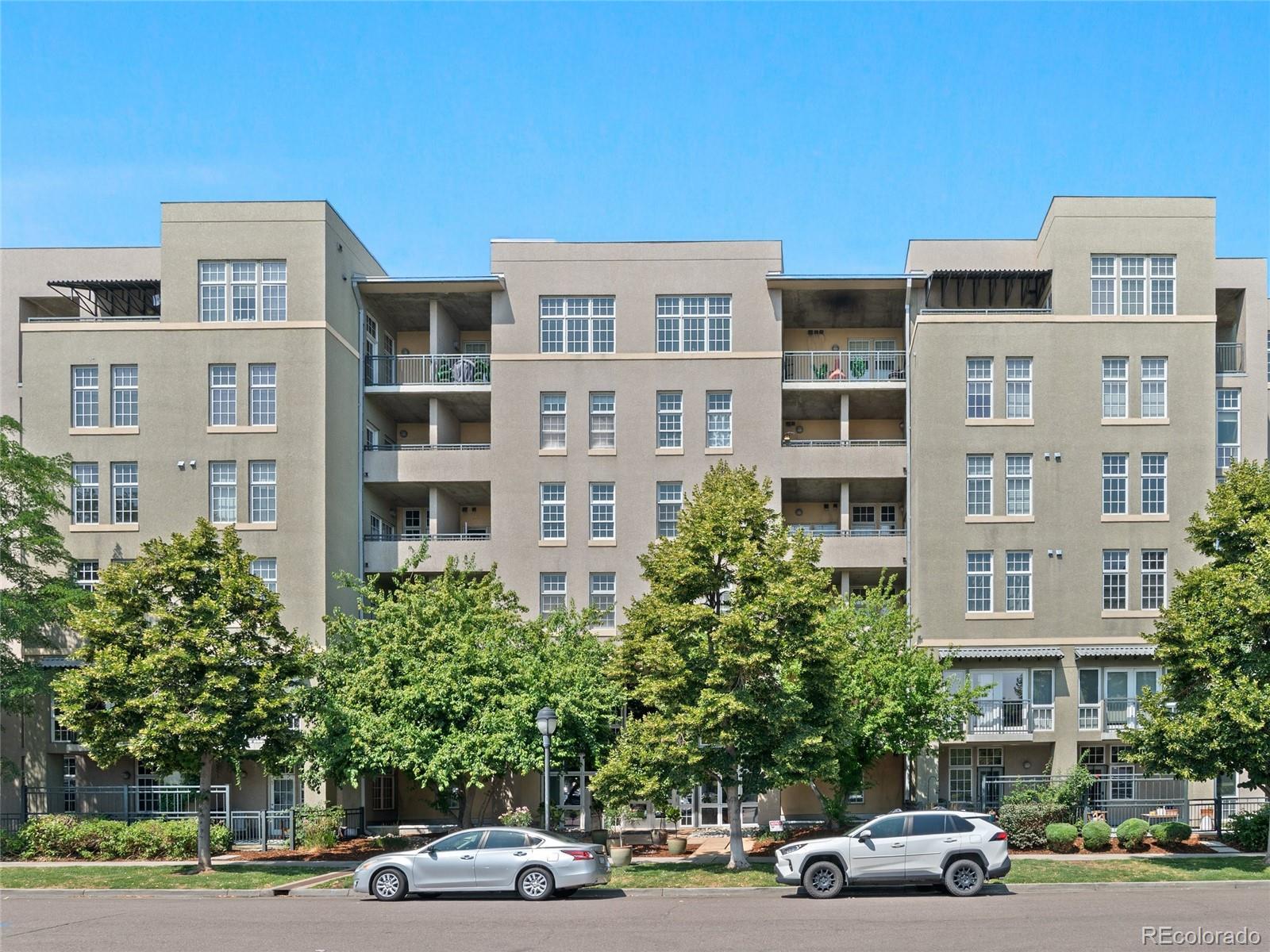Find us on...
Dashboard
- $550k Price
- 2 Beds
- 2 Baths
- 1,176 Sqft
New Search X
275 S Harrison Street 407
Welcome to this stunning 2-bedroom, 2-bathroom corner unit in one of Denver’s most sought-after neighborhoods—Cherry Creek. This bright and airy home features an open floor plan and $70,000 in new wood floor-to-ceiling windows and doors that flood the space with natural light. Enjoy your morning coffee on the east-facing balcony and unwind with sunset views on the west-facing balcony—two private outdoor spaces offering the best of both worlds. Inside, you’ll find light finishes, spacious living and dining areas, and large walk-in closets in both bedrooms. All windows are outfitted with sleek, modern blinds, including blackout or light-filtering options in the bedrooms for ideal comfort and privacy. A brand-new in-unit washer and dryer adds even more convenience (to be installed). Located in a secure, well-maintained building with incredible amenities: a stylish lobby with seating and lush greenery, a fitness center, secure bike storage, an office area, a common kitchen, and a pet relief zone. Your parking spot is one of the best in the building—right across from the elevator in the secured garage. Live just moments from world-class shopping, dining, galleries, and trails—this is Cherry Creek living at its finest.
Listing Office: Compass - Denver 
Essential Information
- MLS® #4404313
- Price$550,000
- Bedrooms2
- Bathrooms2.00
- Full Baths1
- Square Footage1,176
- Acres0.00
- Year Built2001
- TypeResidential
- Sub-TypeCondominium
- StatusPending
Style
Contemporary, Loft, Urban Contemporary
Community Information
- Address275 S Harrison Street 407
- SubdivisionCherry Creek
- CityDenver
- CountyDenver
- StateCO
- Zip Code80209
Amenities
- Parking Spaces1
- ParkingLighted, Underground
- # of Garages1
- ViewCity
Amenities
Bike Storage, Business Center, Elevator(s), Fitness Center, Garden Area, Parking
Utilities
Cable Available, Electricity Connected
Interior
- HeatingForced Air
- CoolingCentral Air
- StoriesOne
Interior Features
Eat-in Kitchen, Elevator, High Ceilings, Kitchen Island, No Stairs, Open Floorplan, Pantry, Primary Suite, Quartz Counters, Smoke Free, Walk-In Closet(s)
Appliances
Dishwasher, Disposal, Dryer, Microwave, Oven, Refrigerator, Washer
Exterior
- Exterior FeaturesBalcony, Dog Run, Elevator
- WindowsWindow Treatments
- RoofUnknown
School Information
- DistrictDenver 1
- ElementarySteck
- MiddleHill
- HighGeorge Washington
Additional Information
- Date ListedJuly 23rd, 2025
- ZoningG-MU-5
Listing Details
 Compass - Denver
Compass - Denver
 Terms and Conditions: The content relating to real estate for sale in this Web site comes in part from the Internet Data eXchange ("IDX") program of METROLIST, INC., DBA RECOLORADO® Real estate listings held by brokers other than RE/MAX Professionals are marked with the IDX Logo. This information is being provided for the consumers personal, non-commercial use and may not be used for any other purpose. All information subject to change and should be independently verified.
Terms and Conditions: The content relating to real estate for sale in this Web site comes in part from the Internet Data eXchange ("IDX") program of METROLIST, INC., DBA RECOLORADO® Real estate listings held by brokers other than RE/MAX Professionals are marked with the IDX Logo. This information is being provided for the consumers personal, non-commercial use and may not be used for any other purpose. All information subject to change and should be independently verified.
Copyright 2025 METROLIST, INC., DBA RECOLORADO® -- All Rights Reserved 6455 S. Yosemite St., Suite 500 Greenwood Village, CO 80111 USA
Listing information last updated on September 16th, 2025 at 8:03am MDT.













































