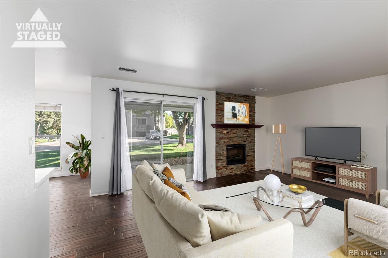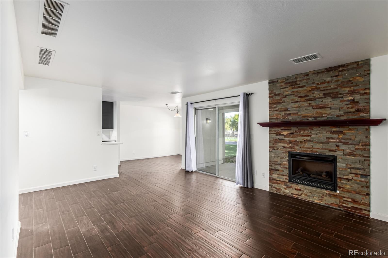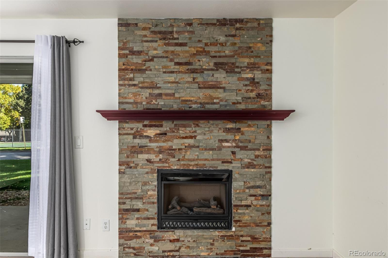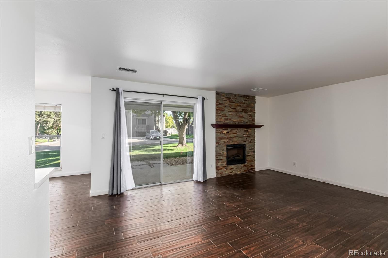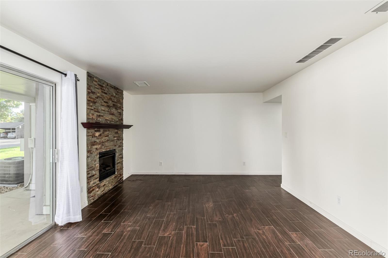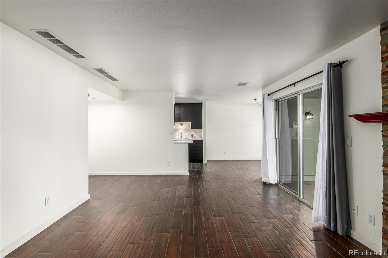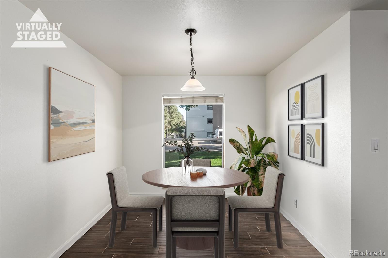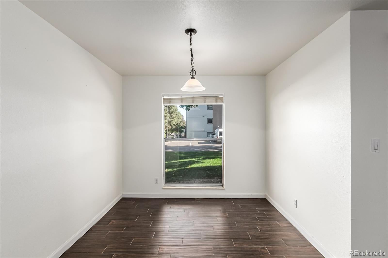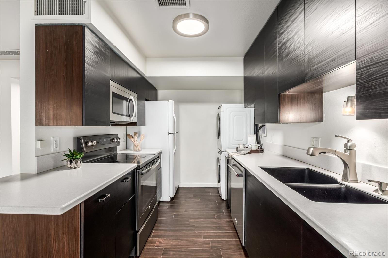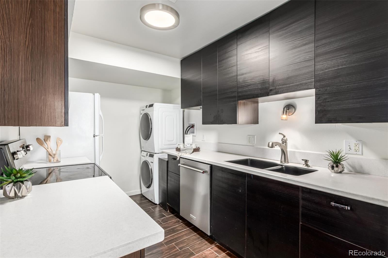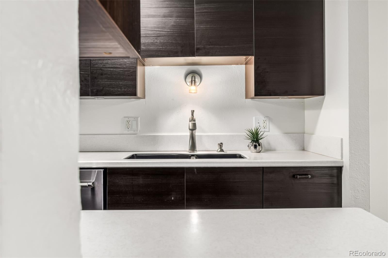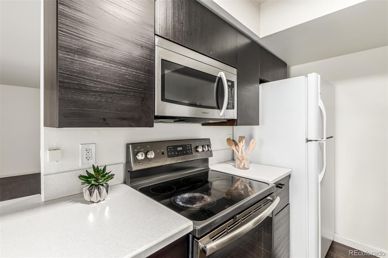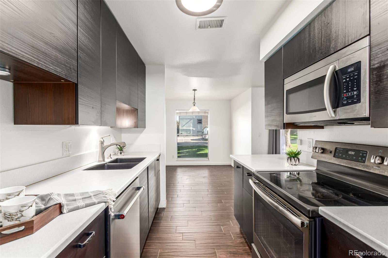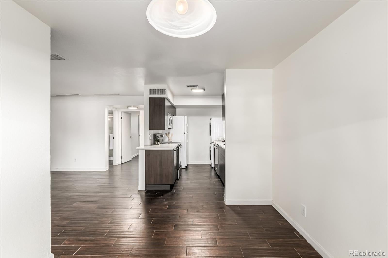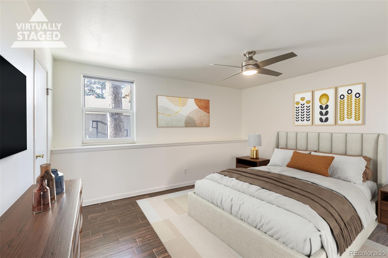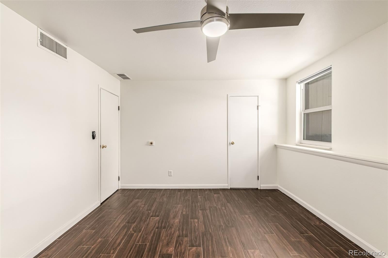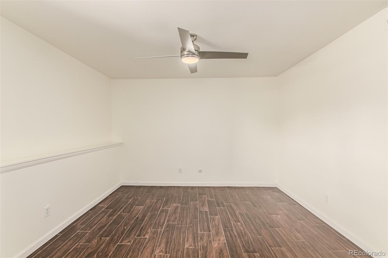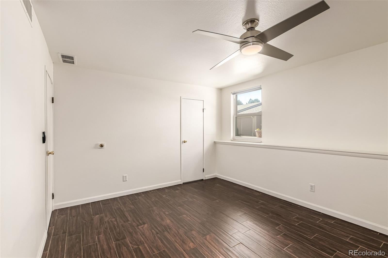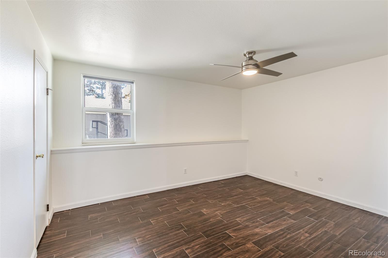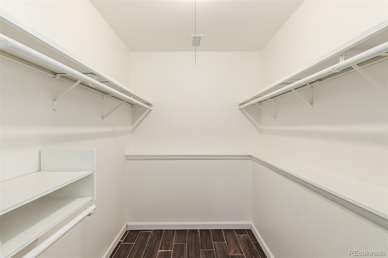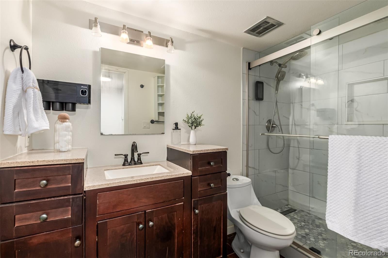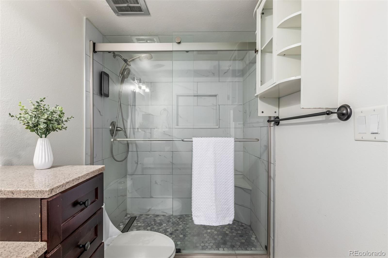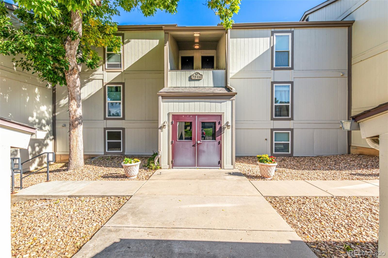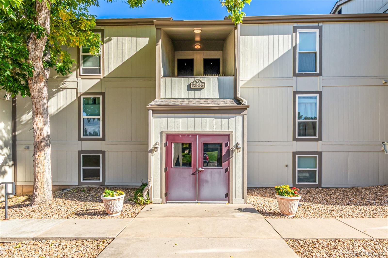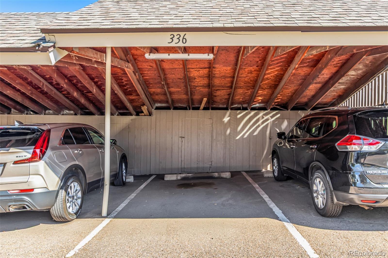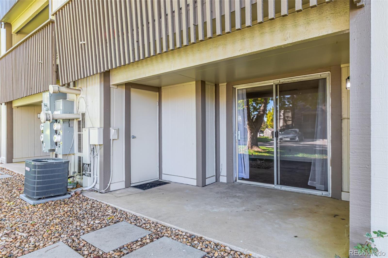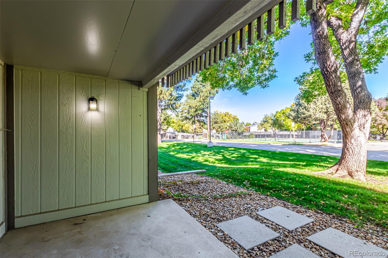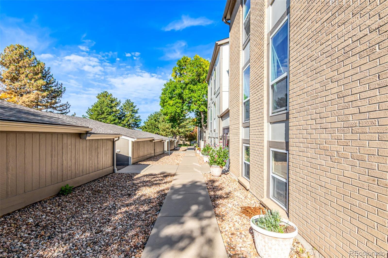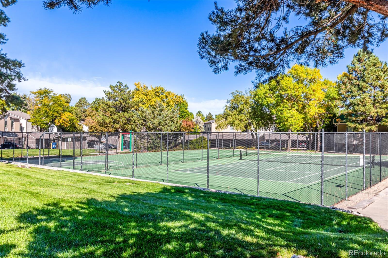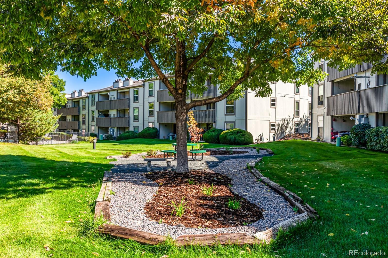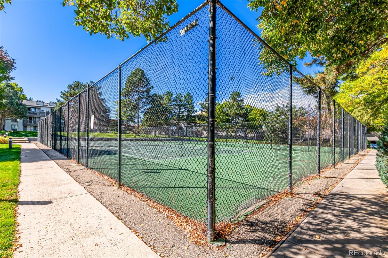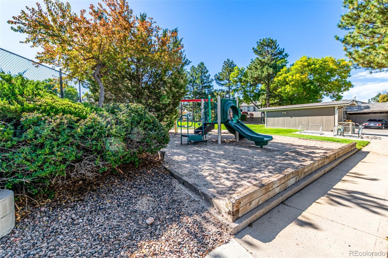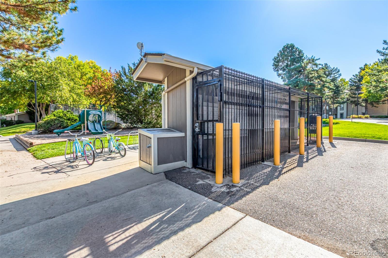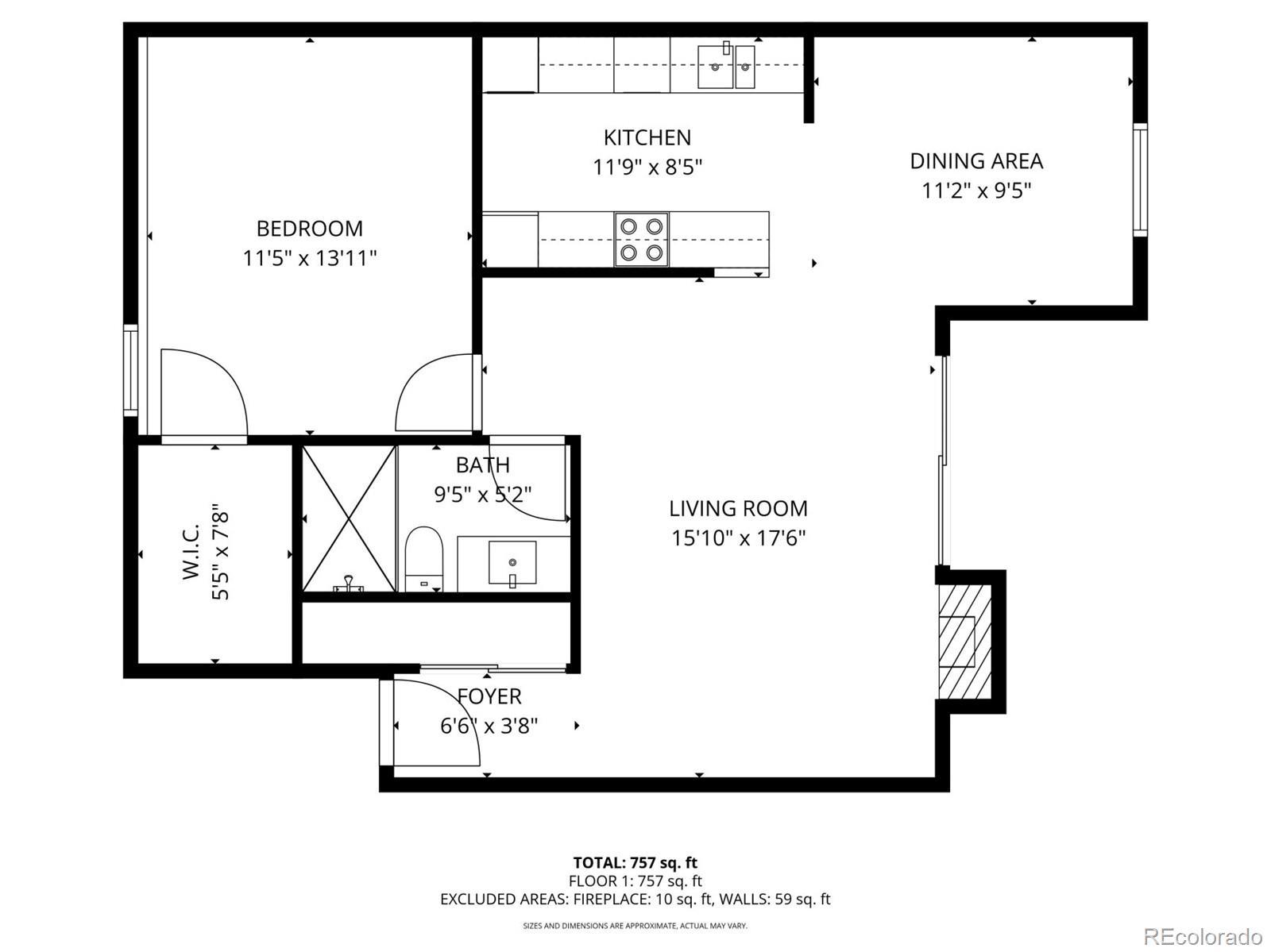Find us on...
Dashboard
- 1 Bed
- 1 Bath
- 834 Sqft
- .01 Acres
New Search X
7346 S Xenia Circle A
Nestled in the heart of Centennial, Colorado, this beautifully remodeled ground-floor condo offers a harmonious blend of modern living and community charm. Step inside to discover a spacious open flow adorned with durable, hardwood-like tile floors that flow seamlessly throughout the home. The updated kitchen and bath showcase contemporary finishes, providing a fresh and inviting atmosphere. A cozy gas fireplace with a stylish mantle adds warmth and character to the living area. Large sliding doors open to a private patio, extending your living space into the tranquil, park-like grounds of the Hunters Hill community. Surrounded by mature trees and well-maintained landscaping, this serene setting is perfect for relaxation or entertaining. Convenience is key with a new electrical panel installed in 2023, ensuring peace of mind. The unit also includes covered designated parking with private storage, enhancing daily living ease. Located within the highly regarded Cherry Creek School District, this condo is just minutes from I-25, offering quick access to the Denver Tech Center and beyond. The vibrant community of Centennial boasts over 100 parks, 100 miles of trails, and more than 4,000 acres of open space, providing ample opportunities for outdoor recreation. Nearby, you'll find a variety of restaurants, shops, and local amenities, making this home a perfect blend of comfort, convenience, and community.
Listing Office: 8z Real Estate 
Essential Information
- MLS® #4404702
- Price$272,311
- Bedrooms1
- Bathrooms1.00
- Square Footage834
- Acres0.01
- Year Built1973
- TypeResidential
- Sub-TypeCondominium
- StatusActive
Community Information
- Address7346 S Xenia Circle A
- SubdivisionHunters Hill Condos
- CityCentennial
- CountyArapahoe
- StateCO
- Zip Code80112
Amenities
- Parking Spaces1
Amenities
Bike Storage, Clubhouse, Garden Area, Parking, Playground, Pool, Tennis Court(s)
Interior
- HeatingForced Air
- CoolingCentral Air
- FireplaceYes
- # of Fireplaces1
- FireplacesFamily Room
- StoriesOne
Interior Features
Ceiling Fan(s), Walk-In Closet(s)
Appliances
Cooktop, Dishwasher, Dryer, Microwave, Oven, Refrigerator, Washer
Exterior
- Exterior FeaturesLighting, Rain Gutters
- RoofComposition
School Information
- DistrictCherry Creek 5
- ElementaryWalnut Hills
- MiddleCampus
- HighCherry Creek
Additional Information
- Date ListedOctober 5th, 2025
Listing Details
 8z Real Estate
8z Real Estate
 Terms and Conditions: The content relating to real estate for sale in this Web site comes in part from the Internet Data eXchange ("IDX") program of METROLIST, INC., DBA RECOLORADO® Real estate listings held by brokers other than RE/MAX Professionals are marked with the IDX Logo. This information is being provided for the consumers personal, non-commercial use and may not be used for any other purpose. All information subject to change and should be independently verified.
Terms and Conditions: The content relating to real estate for sale in this Web site comes in part from the Internet Data eXchange ("IDX") program of METROLIST, INC., DBA RECOLORADO® Real estate listings held by brokers other than RE/MAX Professionals are marked with the IDX Logo. This information is being provided for the consumers personal, non-commercial use and may not be used for any other purpose. All information subject to change and should be independently verified.
Copyright 2026 METROLIST, INC., DBA RECOLORADO® -- All Rights Reserved 6455 S. Yosemite St., Suite 500 Greenwood Village, CO 80111 USA
Listing information last updated on February 17th, 2026 at 4:48am MST.

