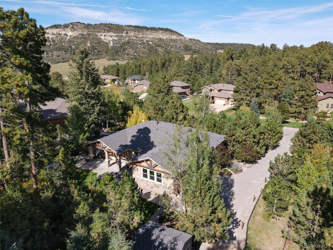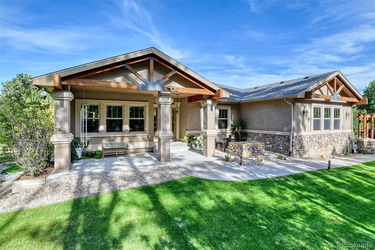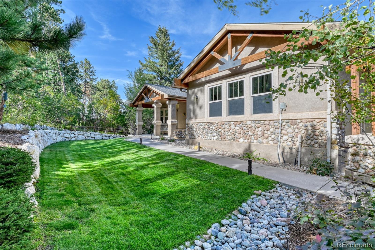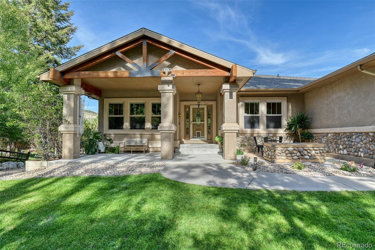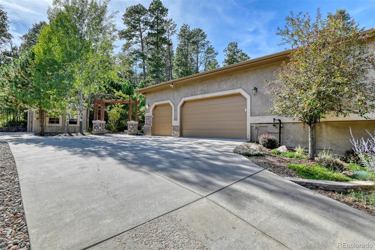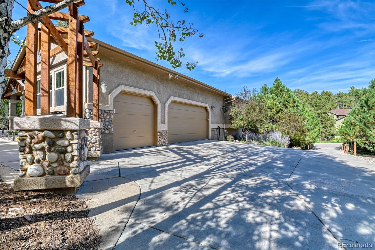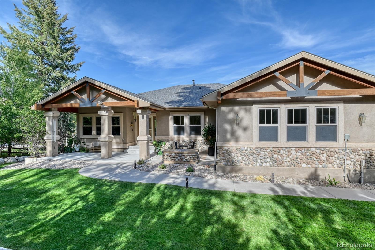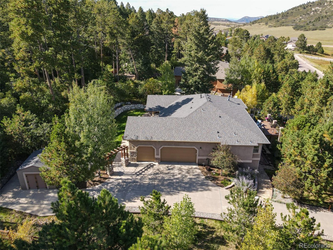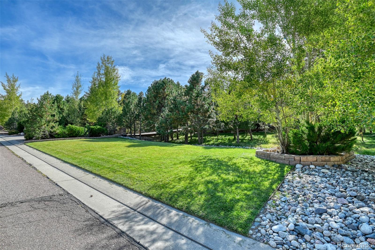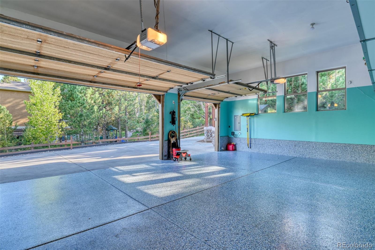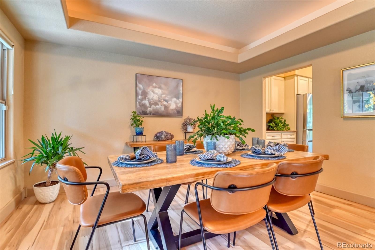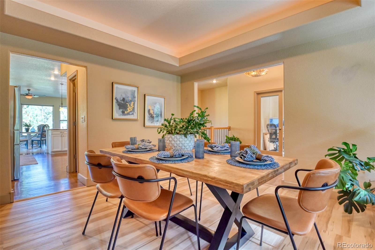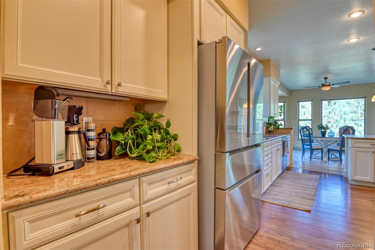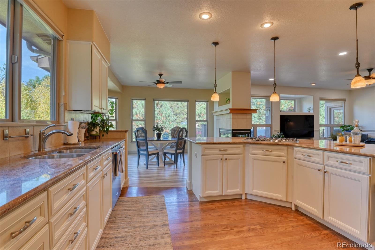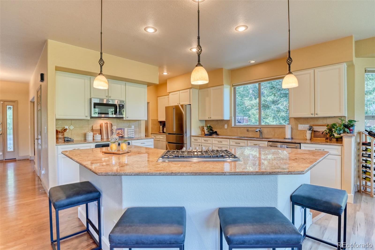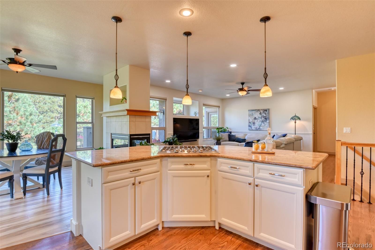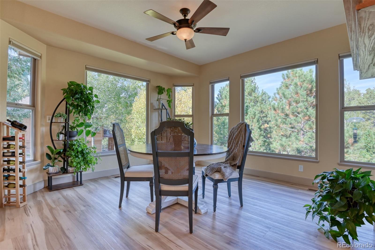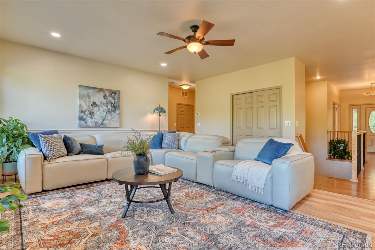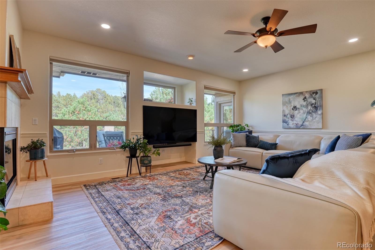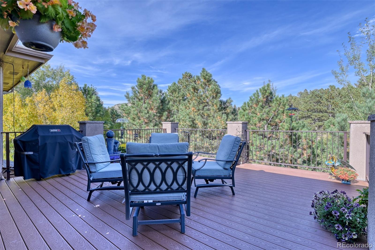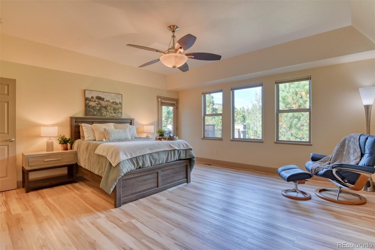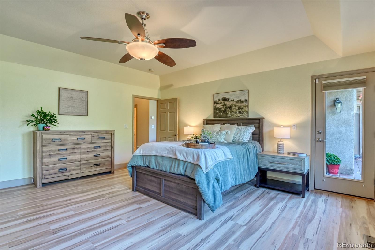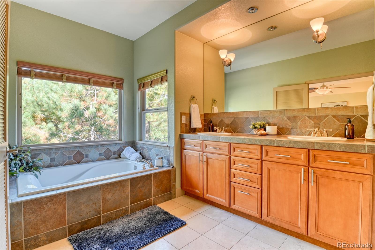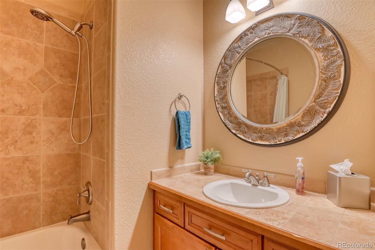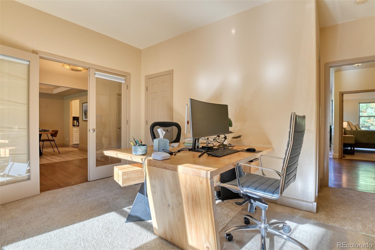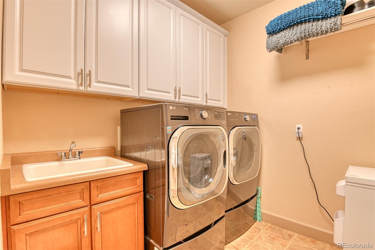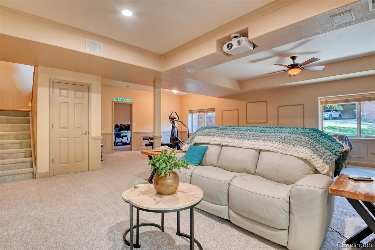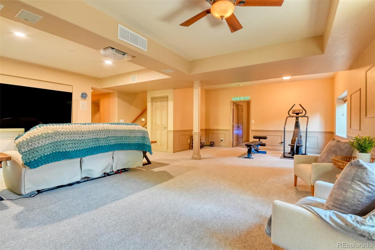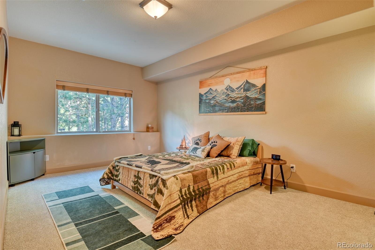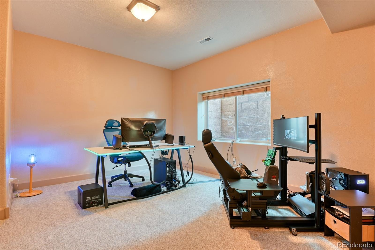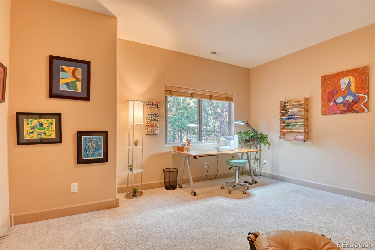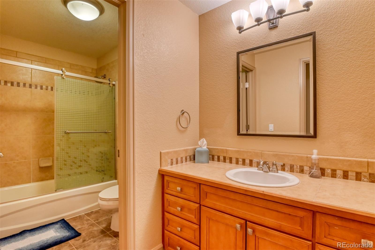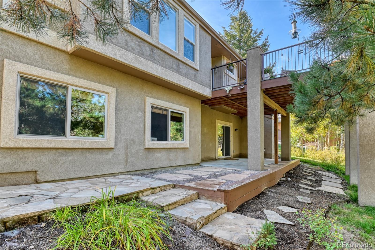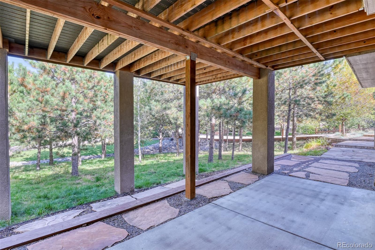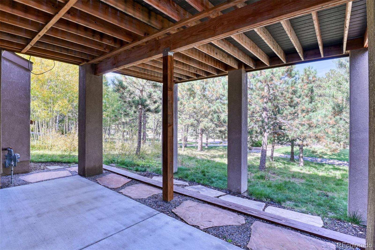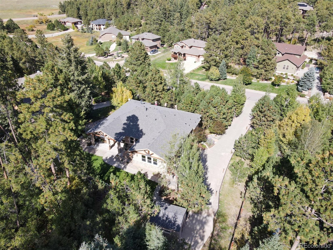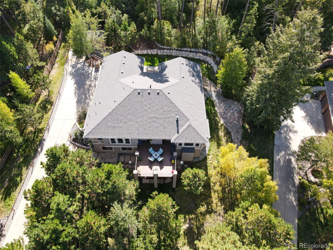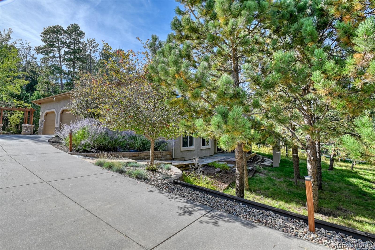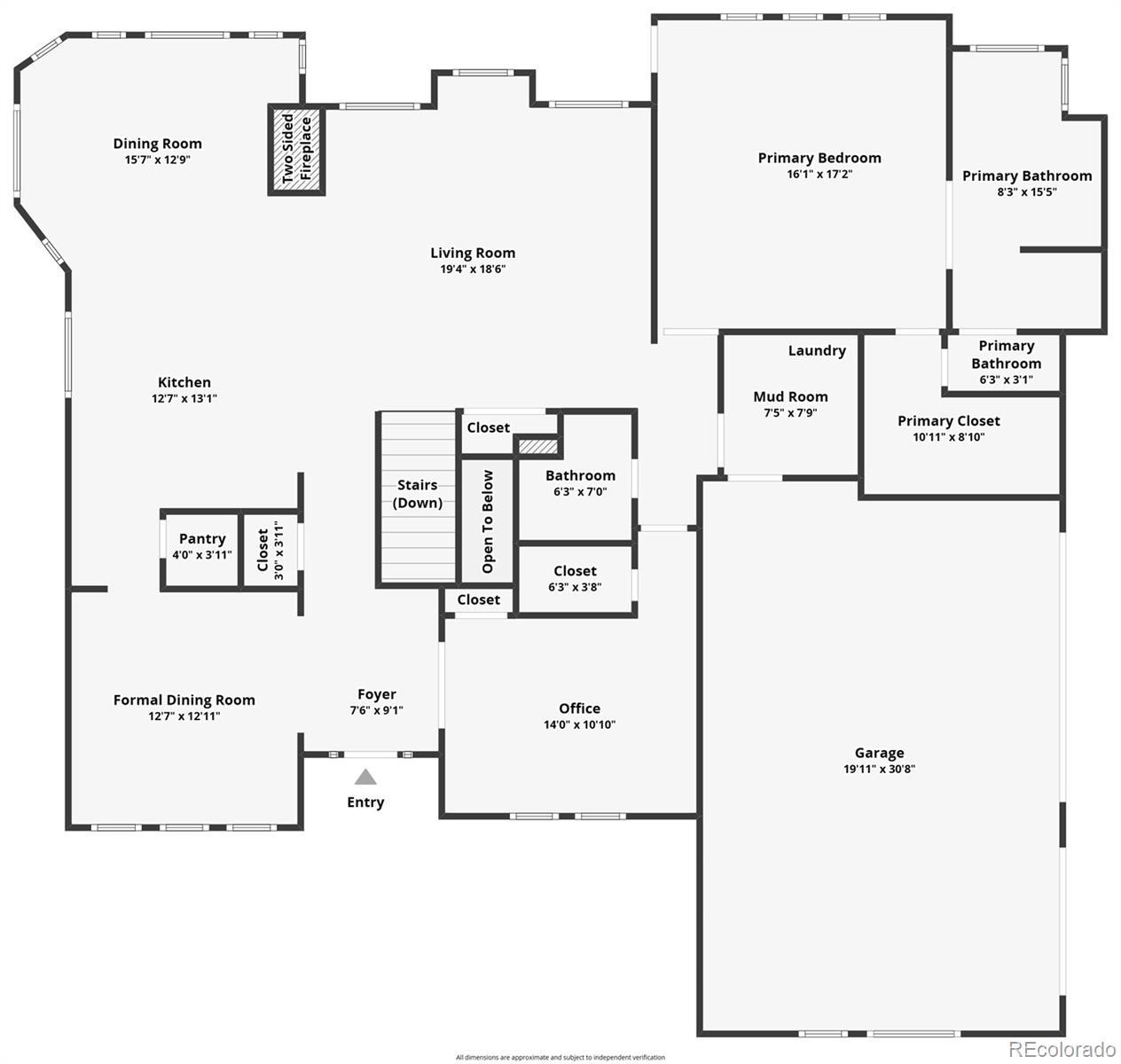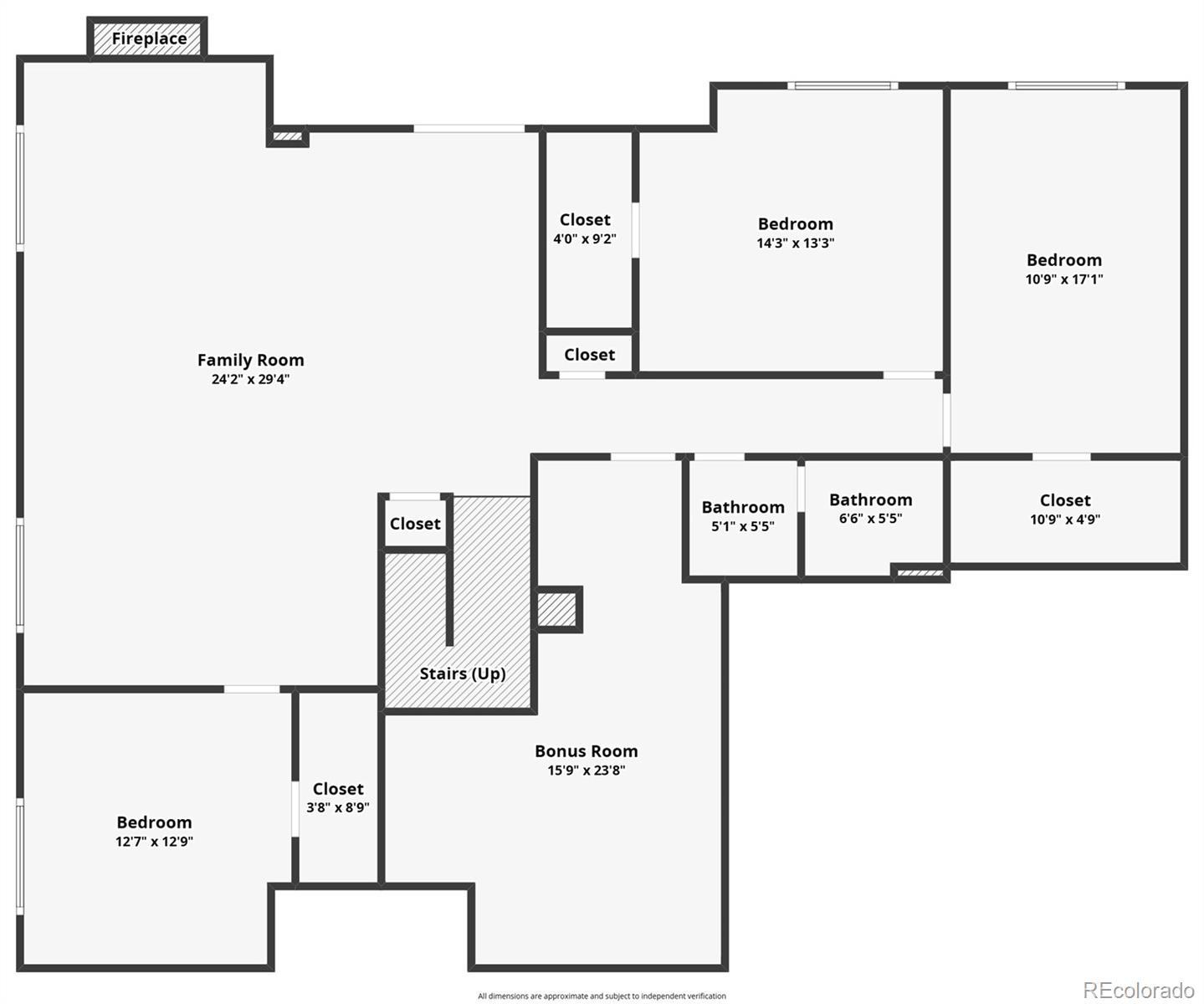Find us on...
Dashboard
- 5 Beds
- 3 Baths
- 4,286 Sqft
- .74 Acres
New Search X
1063 Greenland Forest Drive
Gorgeous custom 5-bedroom, 3-bath ranch home nestled on a private, ¾-acre treed lot in the highly desirable Greenland Preserve community. This home offers the feeling of living in a forest while being just minutes from I-25, shopping, and dining. The spacious main level features a light-filled open floor plan with LVP and hardwood flooring, high ceilings, and a 3-sided gas fireplace with blower for efficient heating. The gourmet kitchen includes granite countertops, a large island with a new Viking 5-burner gas cooktop, breakfast bar, built-in microwave, brand new Bosch refrigerator, and a large eat-in kitchen dining area with walkout to the composite deck. The formal dining room features a tray ceiling and elegant lighting. The primary suite also walks out to the deck and features a walk-in closet. Primary bathroom includes a 5-piece bath with dual vanities, tile counters, and an oversized shower. A secondary bedroom with french doors, laundry/mud room with washer, dryer, sink, and cabinetry, and a full bath complete the main level. Walkout basement offers NEW carpet, spacious family room w/ gas fireplace, built-in surround sound, and three additional bedrooms with walk-in closets, plus a full bath. Additional bonus room which could also be a great craft/music/workout or theatre room. Outdoor living spaces include a huge composite deck (2016) w/ private, tree-filled views of Bald Mountain, hookup for a grill, lower level covered patio, firepit on front porch, and custom storage shed. Oversized 3-car garage features epoxy flooring, shelving, storage cabinet, Wi-Fi-enabled openers, and natural light. Upgrades include a new roof (2024 with transferable warranty), radon mitigation system, and central air (2019), invisible fence for pets. New water heater (2025) Walking trails, open space, and easy access to the Santa Fe Trail and Greenland Open Space. Experience the perfect balance of peaceful privacy, luxury and convenience in this custom home.
Listing Office: Keller Williams Clients Choice Realty 
Essential Information
- MLS® #4404941
- Price$1,050,000
- Bedrooms5
- Bathrooms3.00
- Full Baths3
- Square Footage4,286
- Acres0.74
- Year Built2006
- TypeResidential
- Sub-TypeSingle Family Residence
- StatusActive
Community Information
- Address1063 Greenland Forest Drive
- SubdivisionGreenland Preserve
- CityMonument
- CountyEl Paso
- StateCO
- Zip Code80132
Amenities
- AmenitiesTrail(s)
- Parking Spaces3
- ParkingConcrete, Smart Garage Door
- # of Garages3
- ViewMountain(s)
Interior
- HeatingForced Air
- CoolingCentral Air
- FireplaceYes
- # of Fireplaces2
- StoriesOne
Interior Features
Breakfast Bar, Ceiling Fan(s), Eat-in Kitchen, Entrance Foyer, Five Piece Bath, Granite Counters, High Ceilings, High Speed Internet, Kitchen Island, Open Floorplan, Pantry, Primary Suite, Radon Mitigation System, Smoke Free, Solid Surface Counters, Sound System, Stone Counters, Tile Counters, Walk-In Closet(s)
Appliances
Cooktop, Dishwasher, Disposal, Dryer, Microwave, Range, Refrigerator, Smart Appliance(s), Washer
Fireplaces
Basement, Circulating, Family Room, Gas, Living Room
Exterior
- Lot DescriptionLandscaped, Many Trees
- RoofComposition
Exterior Features
Fire Pit, Gas Grill, Lighting, Private Yard
Windows
Window Coverings, Window Treatments
School Information
- DistrictLewis-Palmer 38
- ElementaryLewis-Palmer
- MiddleLewis-Palmer
- HighPalmer Ridge
Additional Information
- Date ListedSeptember 29th, 2025
- ZoningRS-20000
Listing Details
Keller Williams Clients Choice Realty
 Terms and Conditions: The content relating to real estate for sale in this Web site comes in part from the Internet Data eXchange ("IDX") program of METROLIST, INC., DBA RECOLORADO® Real estate listings held by brokers other than RE/MAX Professionals are marked with the IDX Logo. This information is being provided for the consumers personal, non-commercial use and may not be used for any other purpose. All information subject to change and should be independently verified.
Terms and Conditions: The content relating to real estate for sale in this Web site comes in part from the Internet Data eXchange ("IDX") program of METROLIST, INC., DBA RECOLORADO® Real estate listings held by brokers other than RE/MAX Professionals are marked with the IDX Logo. This information is being provided for the consumers personal, non-commercial use and may not be used for any other purpose. All information subject to change and should be independently verified.
Copyright 2025 METROLIST, INC., DBA RECOLORADO® -- All Rights Reserved 6455 S. Yosemite St., Suite 500 Greenwood Village, CO 80111 USA
Listing information last updated on December 1st, 2025 at 4:18am MST.

