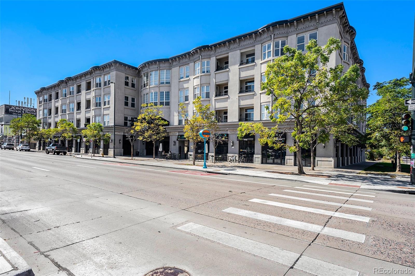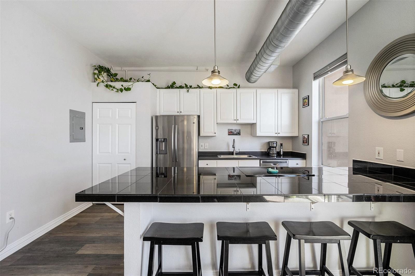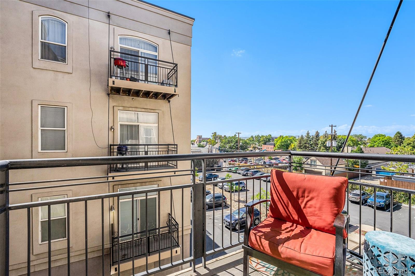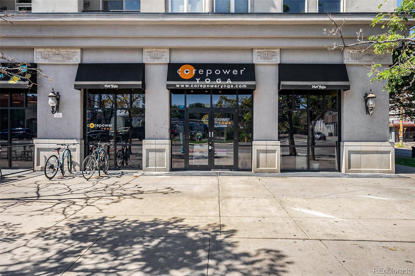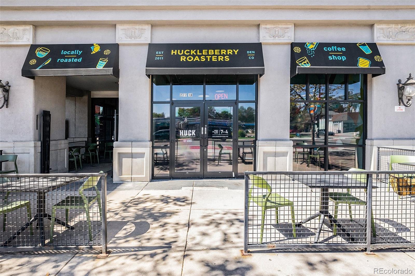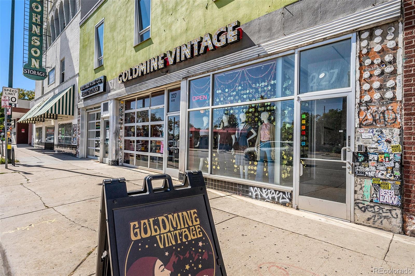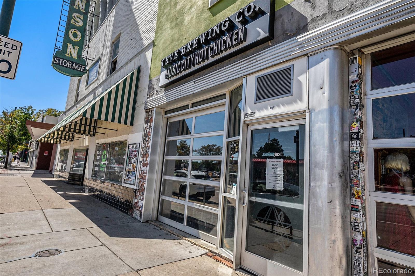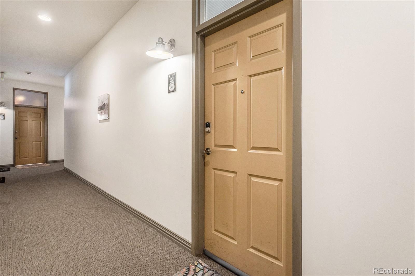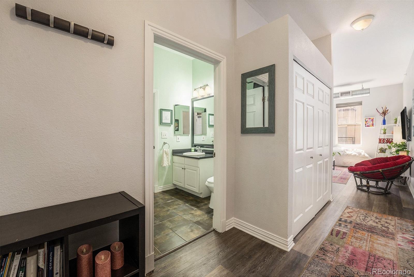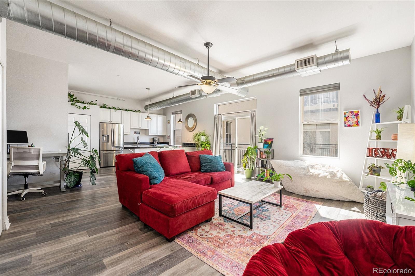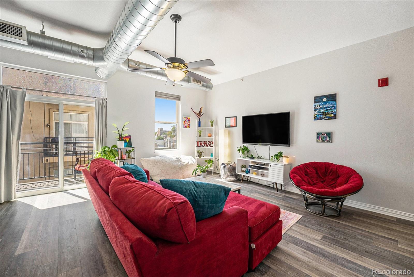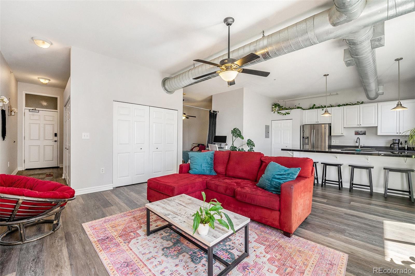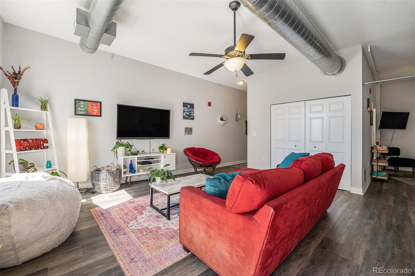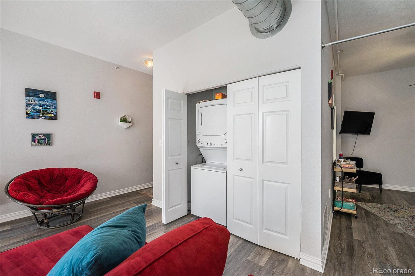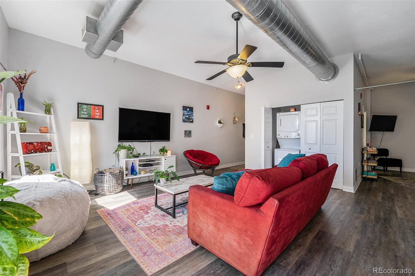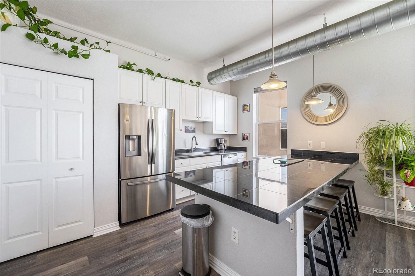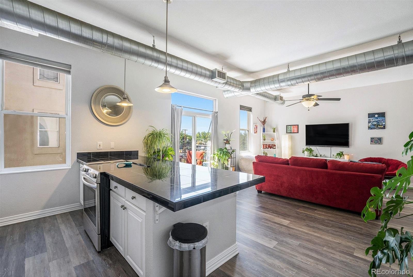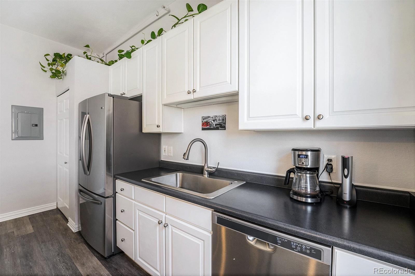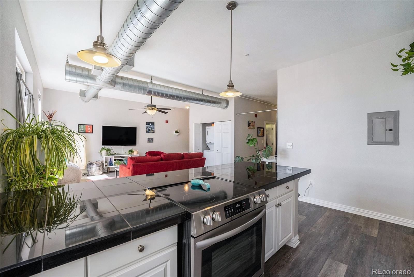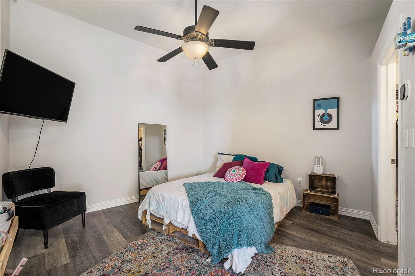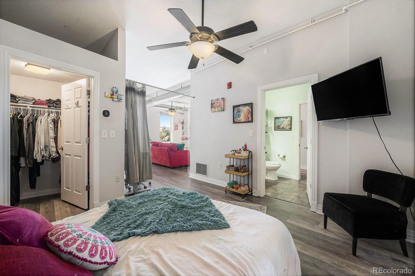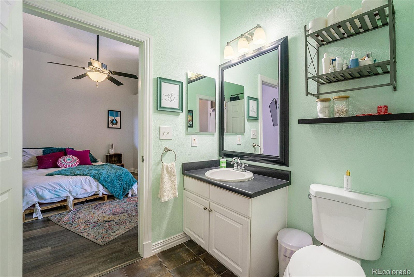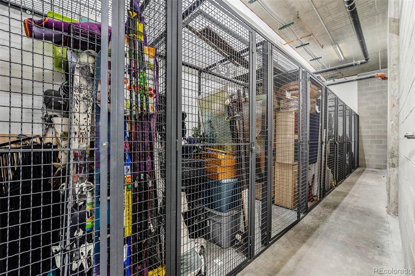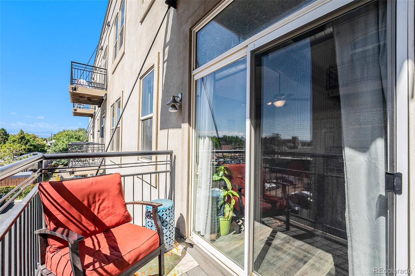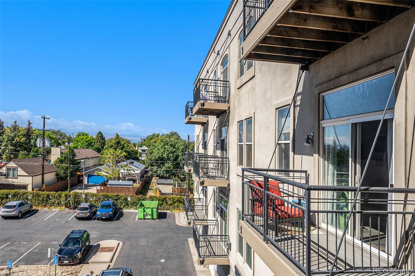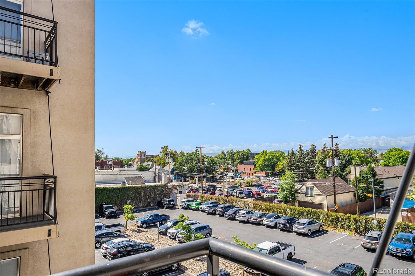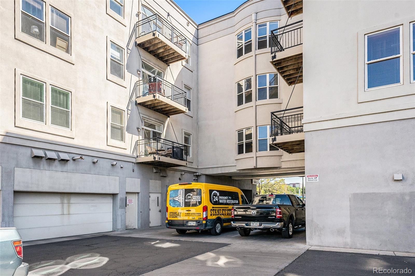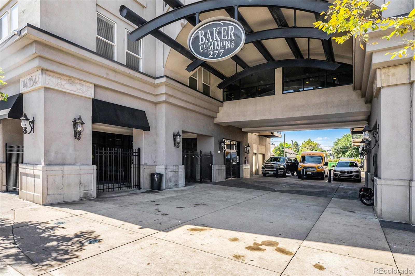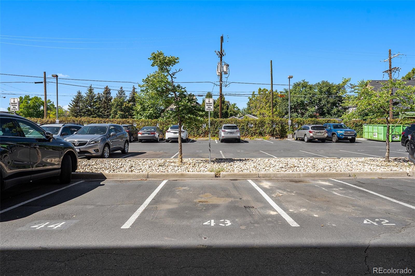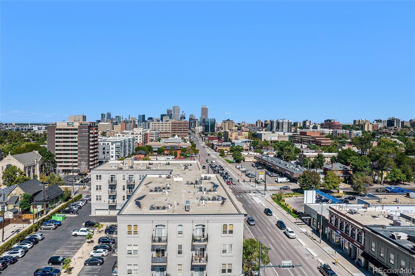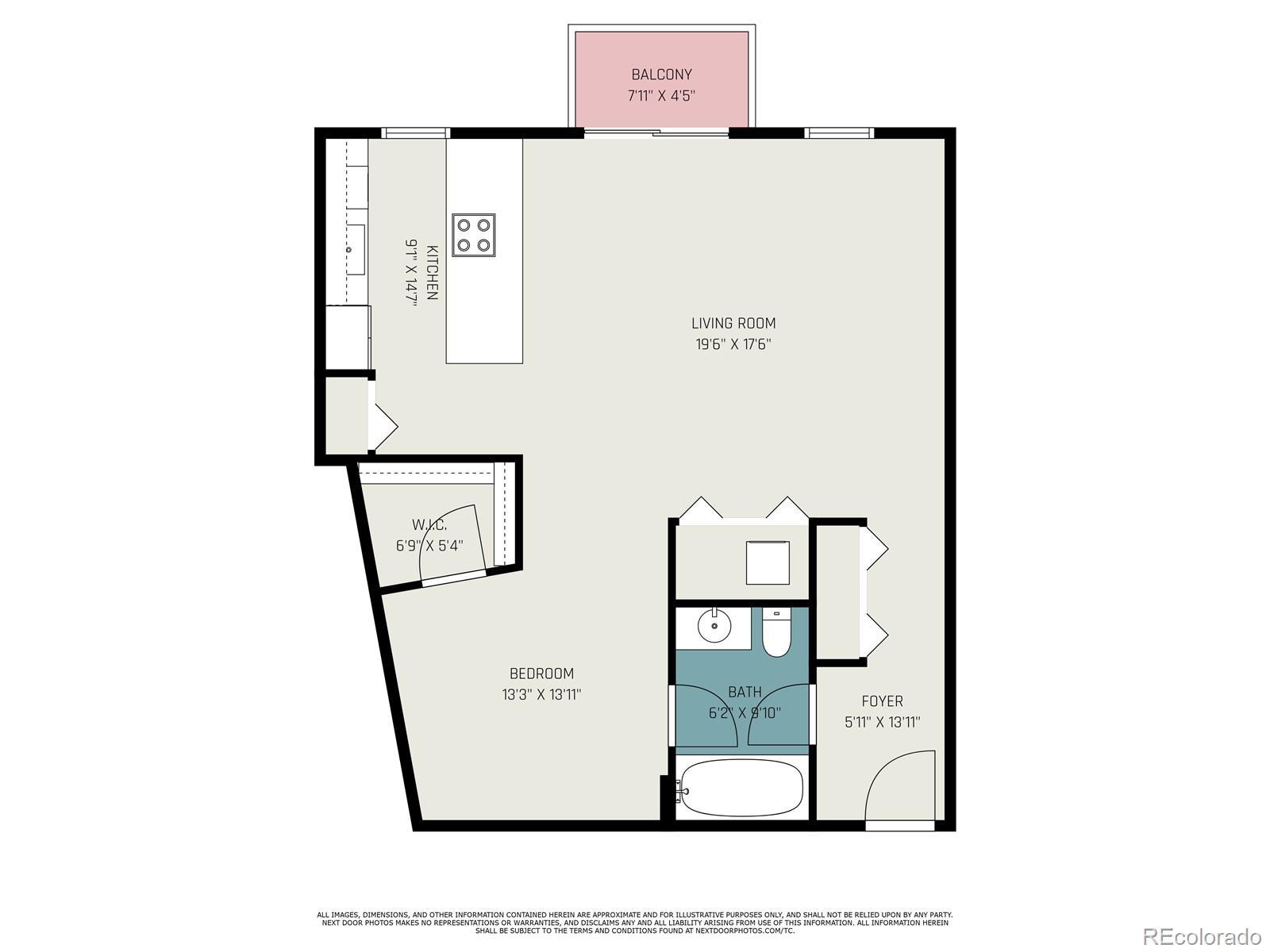Find us on...
Dashboard
- 1 Bed
- 1 Bath
- 890 Sqft
- 1.06 Acres
New Search X
277 N Broadway 301
Welcome to urban living at its best! This stylish condo blends modern comfort with unbeatable walkability in the heart of Denver. Inside, you’ll find luxury vinyl plank flooring, tall ceilings, and oversized baseboards creating a fresh, open feel. The spacious bedroom includes a walk-in closet with extra storage above, while the updated bathroom offers a tiled tub/shower, framed mirror, and modern shelving. The kitchen shines with stainless steel appliances (including a brand-new refrigerator and electric range), tile counters, pantry, pendant lighting, and a dishwasher for convenience. The living room opens to a private balcony with incredible mountain views, perfect for morning coffee or evening sunsets. This unit also features central A/C, a gas furnace, an electronic door lock, and the rare bonus of in-unit laundry with washer/dryer included. Even better, you’ll love the dedicated storage room for all your gear – a huge perk in condo living! Step outside and enjoy everything this vibrant neighborhood offers – from award-winning restaurants and coffee shops to boutiques, nightlife, and easy access to parks, downtown, and Cherry Creek. The HOA even covers bulk internet and cable TV service for the building if you want it! Don’t miss your chance to own a move-in ready home with mountain views, storage, and walkability in one of Denver’s most dynamic locations!
Listing Office: Keller Williams Action Realty LLC 
Essential Information
- MLS® #4407103
- Price$334,900
- Bedrooms1
- Bathrooms1.00
- Full Baths1
- Square Footage890
- Acres1.06
- Year Built2000
- TypeResidential
- Sub-TypeCondominium
- StatusActive
Community Information
- Address277 N Broadway 301
- SubdivisionBaker
- CityDenver
- CountyDenver
- StateCO
- Zip Code80203
Amenities
- Parking Spaces1
- ParkingStorage
- ViewMountain(s)
Amenities
Elevator(s), Gated, Parking, Security, Storage
Utilities
Cable Available, Electricity Connected, Natural Gas Connected, Phone Available
Interior
- HeatingForced Air, Natural Gas
- CoolingCentral Air
- StoriesOne
Interior Features
Ceiling Fan(s), Eat-in Kitchen, High Ceilings, Laminate Counters, No Stairs, Open Floorplan, Pantry, Tile Counters, Walk-In Closet(s)
Appliances
Dishwasher, Disposal, Dryer, Gas Water Heater, Range, Refrigerator, Washer
Exterior
- Exterior FeaturesBalcony
- Lot DescriptionNear Public Transit
- RoofUnknown
School Information
- DistrictDenver 1
- ElementaryValverde
- MiddleKepner
- HighWest
Additional Information
- Date ListedOctober 2nd, 2025
- ZoningU-MS-5
Listing Details
Keller Williams Action Realty LLC
 Terms and Conditions: The content relating to real estate for sale in this Web site comes in part from the Internet Data eXchange ("IDX") program of METROLIST, INC., DBA RECOLORADO® Real estate listings held by brokers other than RE/MAX Professionals are marked with the IDX Logo. This information is being provided for the consumers personal, non-commercial use and may not be used for any other purpose. All information subject to change and should be independently verified.
Terms and Conditions: The content relating to real estate for sale in this Web site comes in part from the Internet Data eXchange ("IDX") program of METROLIST, INC., DBA RECOLORADO® Real estate listings held by brokers other than RE/MAX Professionals are marked with the IDX Logo. This information is being provided for the consumers personal, non-commercial use and may not be used for any other purpose. All information subject to change and should be independently verified.
Copyright 2025 METROLIST, INC., DBA RECOLORADO® -- All Rights Reserved 6455 S. Yosemite St., Suite 500 Greenwood Village, CO 80111 USA
Listing information last updated on December 28th, 2025 at 8:03pm MST.

