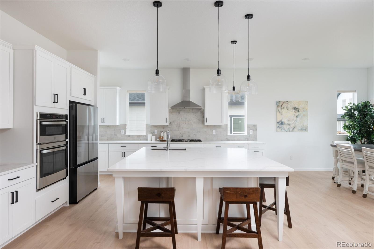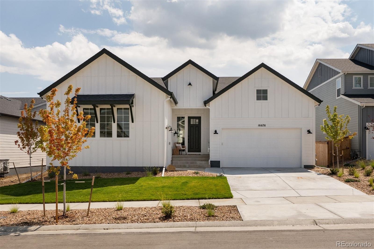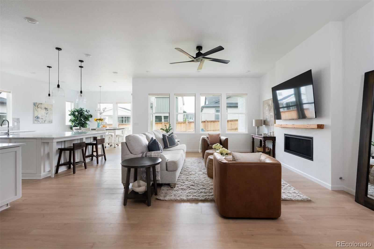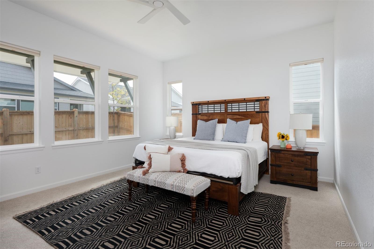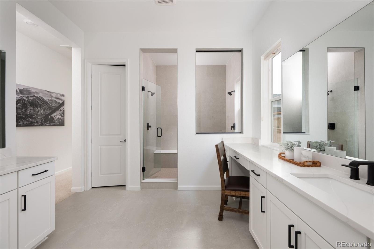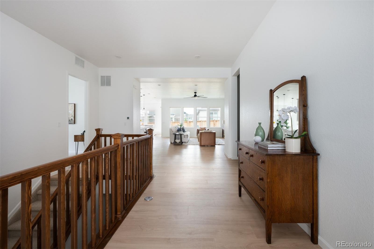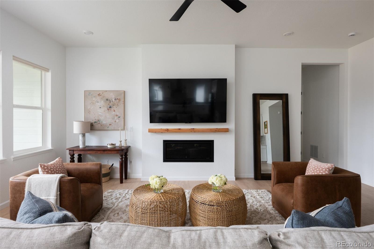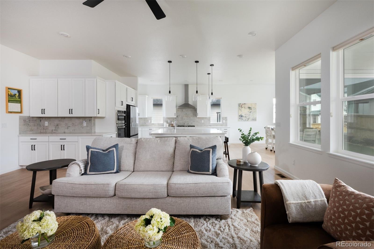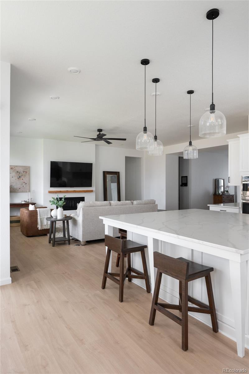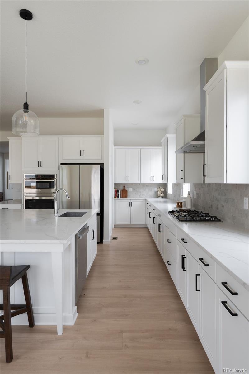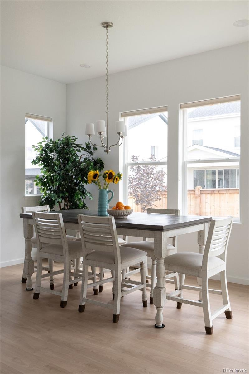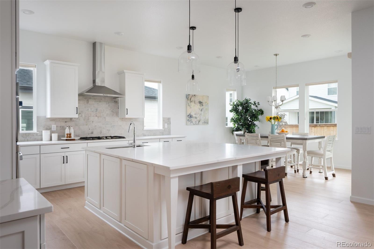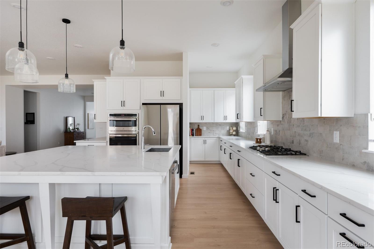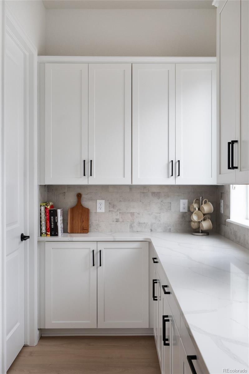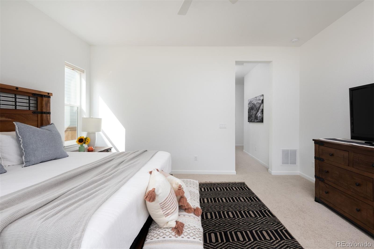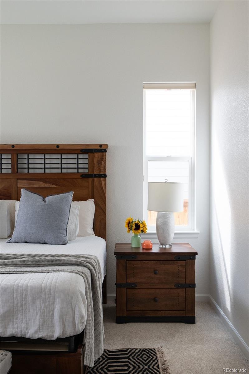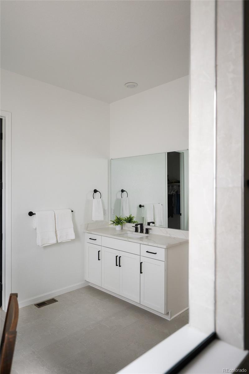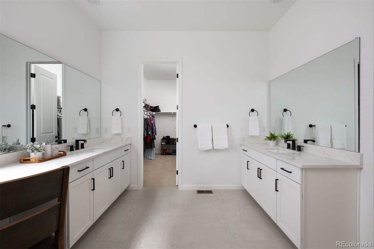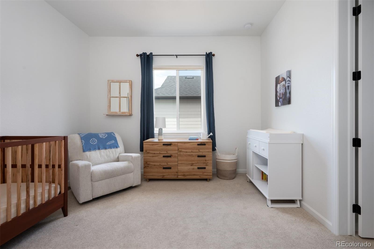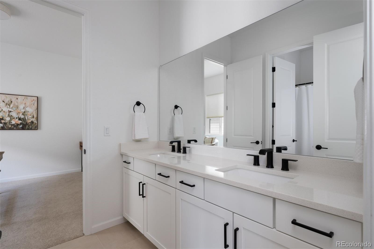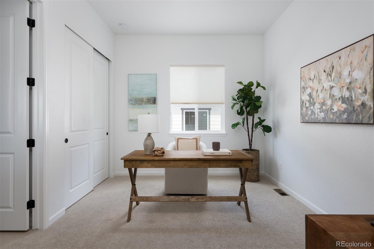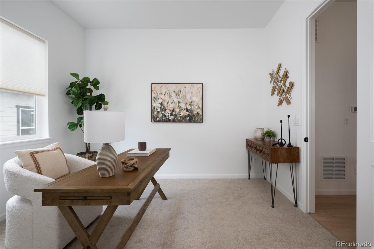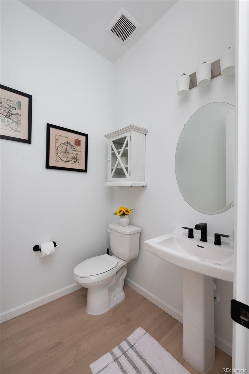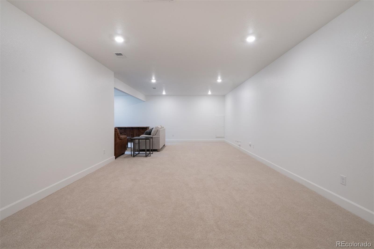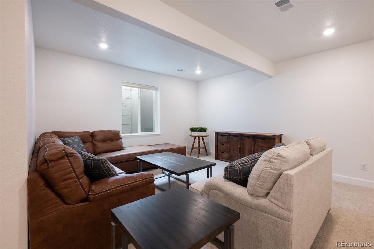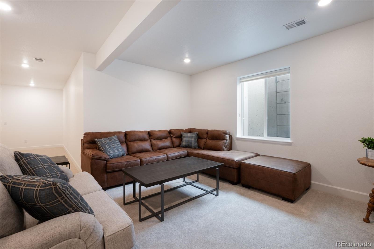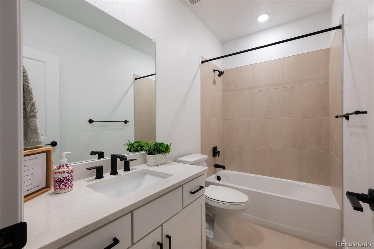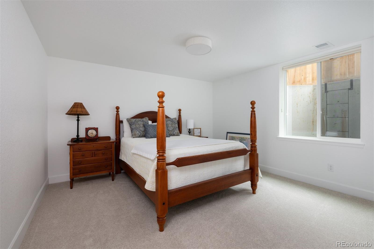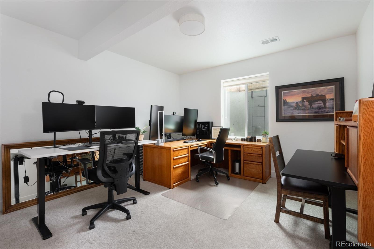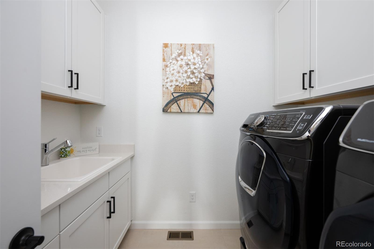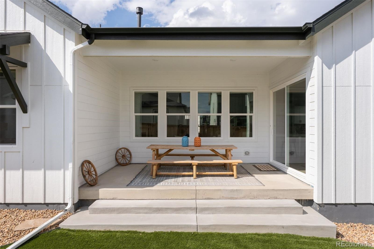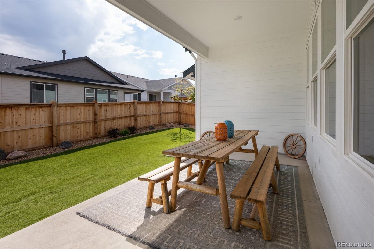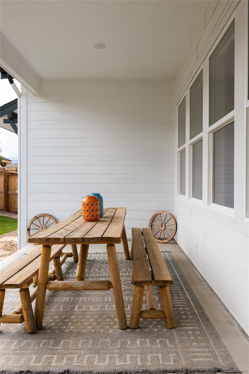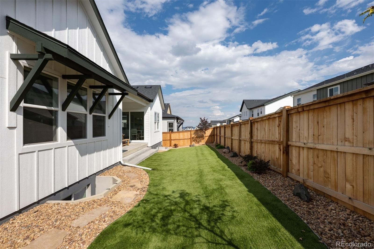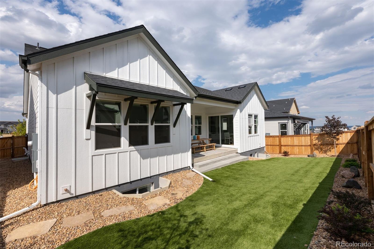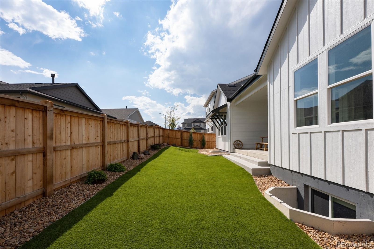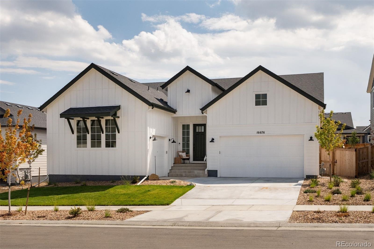Find us on...
Dashboard
- 5 Beds
- 4 Baths
- 3,886 Sqft
- .16 Acres
New Search X
16676 W 93rd Place
**SKIP THE BUILDER BUY DIRECTLY FROM SELLER FOR A FULLY FINISHED, UPGRADED HOME + ASSUMABLE 4.875% VA LOAN** Discover effortless ranch-style living with a rare advantage in Trailstone. Unlike the base new-builds, this Columbine model has already been enhanced with more than $45,000 in post-purchase upgrades, in addition to numerous builder upgrades from construction, creating a more refined and truly move-in ready home. This home features three bedrooms on the main floor, including the primary suite with an expansive walk-in closet, plus two additional bedrooms connected by a Jack-and-Jill bath. The finished basement adds two more bedrooms, a full bath, and a large bonus/rec space. Thoughtful upgrades include full landscaping and fencing, extended kitchen island, custom blinds on every window, upgraded lighting and ceiling fans, a premium refrigerator, radon system, and an epoxy-coated, insulated garage. Trailstone is one of Arvada’s most desirable new communities, offering mountain and city views along with resort-style amenities, including The Summit Clubhouse with pool and cabanas, fitness center, pickleball courts, 7 miles of trails, multiple parks, and a dog park. Centrally located with easy access to Denver, Golden, and Boulder for work or play. Walk to neighborhood favorites including Resolute Brewing, Cold Stone, Ziggi’s Coffee, and Bluegrass for dining and entertainment. Everyday convenience with King Soopers just a mile away. Active lifestyle perks include community tennis courts just 1 mile away and the Apex Center’s pools, fitness, and recreation less than 4 miles from your door. FOR QUALIFIED VETERANS an assumable 4.875% VA loan offers a rare chance to secure today’s home with a low interest rate.
Listing Office: LIV Sotheby's International Realty 
Essential Information
- MLS® #4408413
- Price$1,095,000
- Bedrooms5
- Bathrooms4.00
- Full Baths2
- Half Baths1
- Square Footage3,886
- Acres0.16
- Year Built2024
- TypeResidential
- Sub-TypeSingle Family Residence
- StyleUrban Contemporary
- StatusActive
Community Information
- Address16676 W 93rd Place
- CityArvada
- CountyJefferson
- StateCO
- Zip Code80007
Subdivision
Trailstone Destination Collection
Amenities
- Parking Spaces3
- # of Garages3
Amenities
Fitness Center, Park, Pool, Trail(s)
Utilities
Cable Available, Electricity Connected, Phone Available
Parking
Finished Garage, Floor Coating, Insulated Garage, Storage
Interior
- HeatingForced Air, Natural Gas
- CoolingCentral Air
- FireplaceYes
- # of Fireplaces1
- FireplacesGas, Great Room
- StoriesTwo
Interior Features
Ceiling Fan(s), Eat-in Kitchen, High Ceilings, Jack & Jill Bathroom, Kitchen Island, Open Floorplan, Pantry, Primary Suite, Quartz Counters, Radon Mitigation System, Smart Thermostat, Walk-In Closet(s)
Appliances
Dishwasher, Disposal, Electric Water Heater, Microwave, Oven, Range Hood, Sump Pump
Exterior
- Exterior FeaturesLighting, Private Yard
- RoofComposition
- FoundationSlab
Lot Description
Irrigated, Landscaped, Master Planned, Sprinklers In Front
Windows
Window Coverings, Window Treatments
School Information
- DistrictJefferson County R-1
- ElementaryMeiklejohn
- MiddleWayne Carle
- HighRalston Valley
Additional Information
- Date ListedSeptember 2nd, 2025
Listing Details
LIV Sotheby's International Realty
 Terms and Conditions: The content relating to real estate for sale in this Web site comes in part from the Internet Data eXchange ("IDX") program of METROLIST, INC., DBA RECOLORADO® Real estate listings held by brokers other than RE/MAX Professionals are marked with the IDX Logo. This information is being provided for the consumers personal, non-commercial use and may not be used for any other purpose. All information subject to change and should be independently verified.
Terms and Conditions: The content relating to real estate for sale in this Web site comes in part from the Internet Data eXchange ("IDX") program of METROLIST, INC., DBA RECOLORADO® Real estate listings held by brokers other than RE/MAX Professionals are marked with the IDX Logo. This information is being provided for the consumers personal, non-commercial use and may not be used for any other purpose. All information subject to change and should be independently verified.
Copyright 2026 METROLIST, INC., DBA RECOLORADO® -- All Rights Reserved 6455 S. Yosemite St., Suite 500 Greenwood Village, CO 80111 USA
Listing information last updated on January 17th, 2026 at 5:49am MST.

