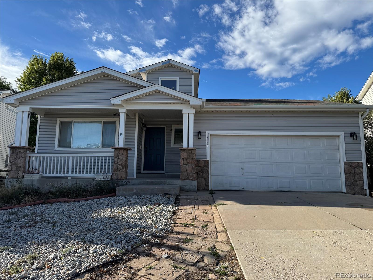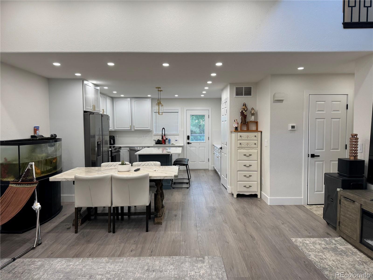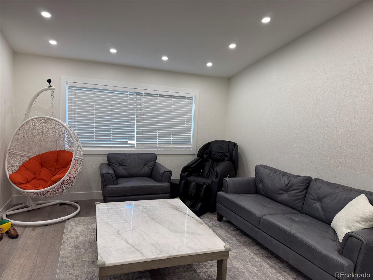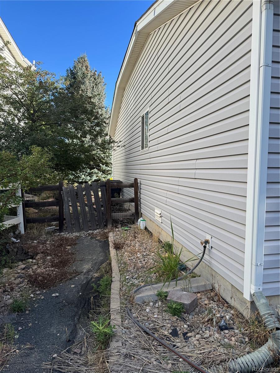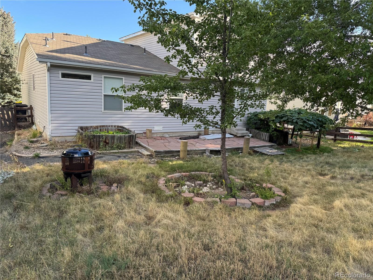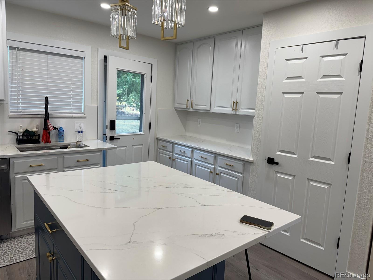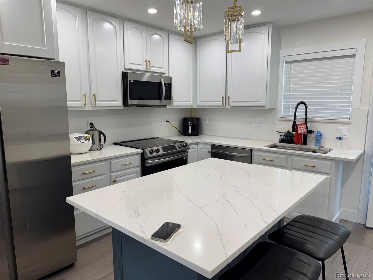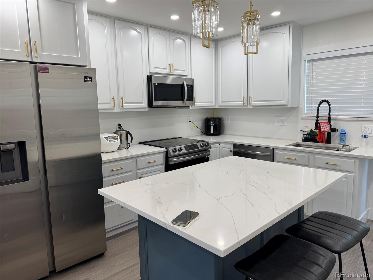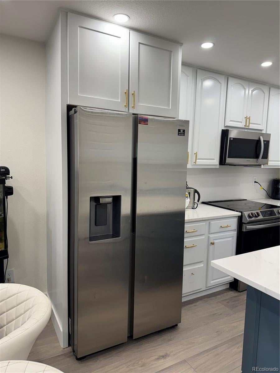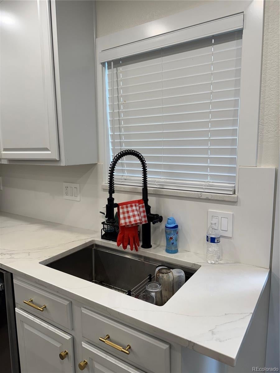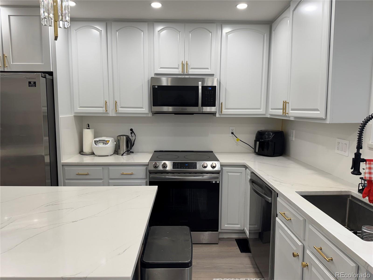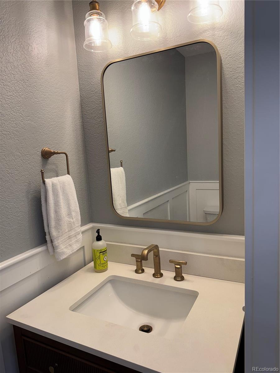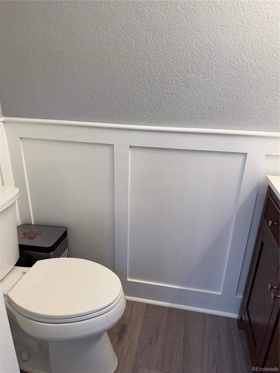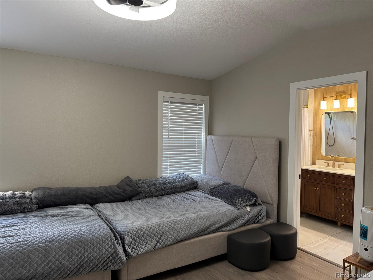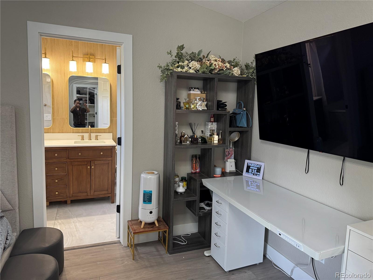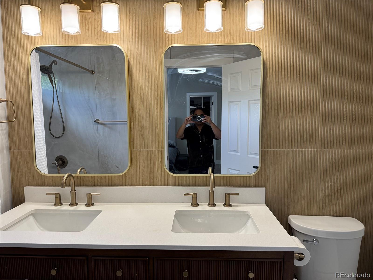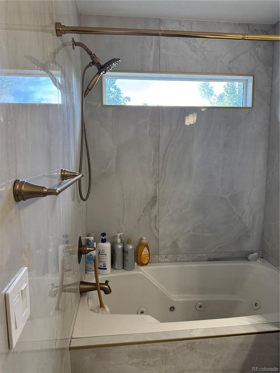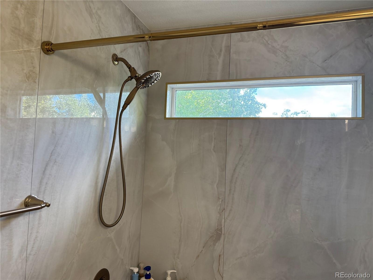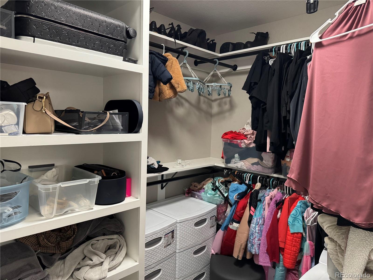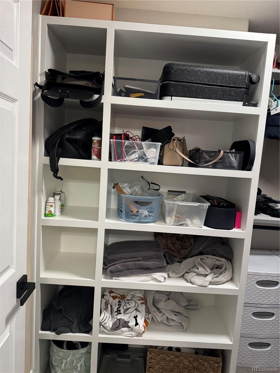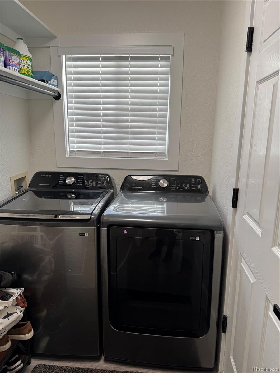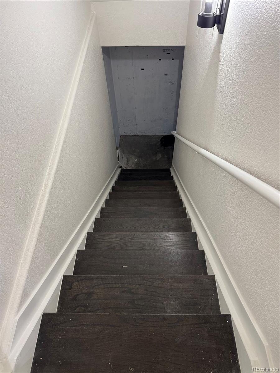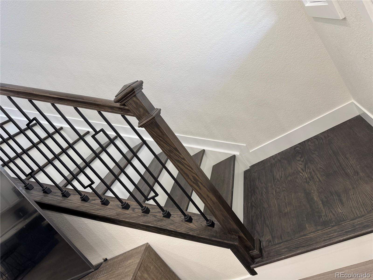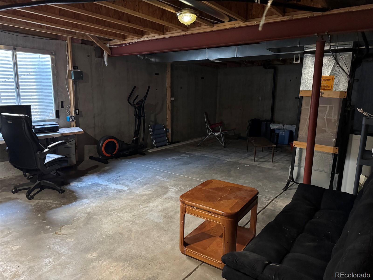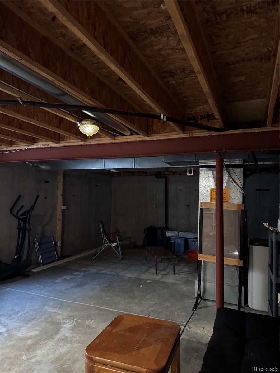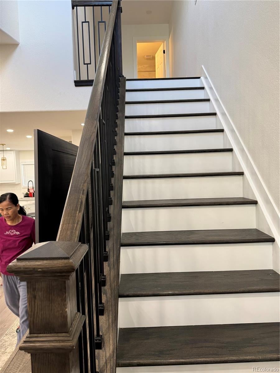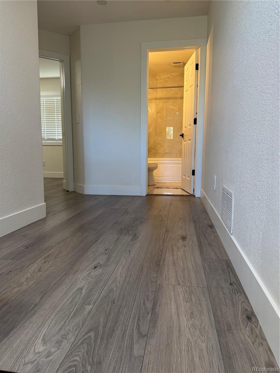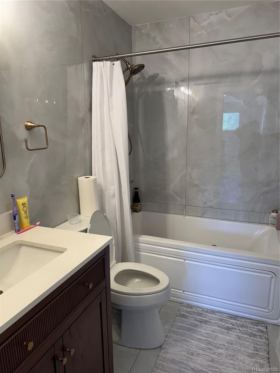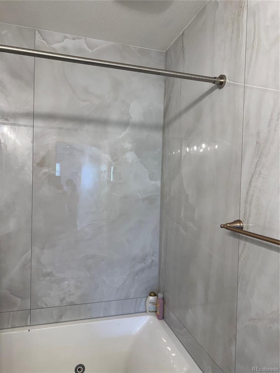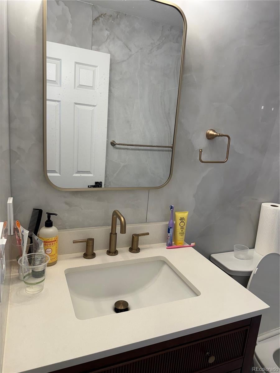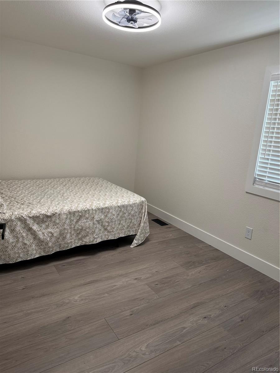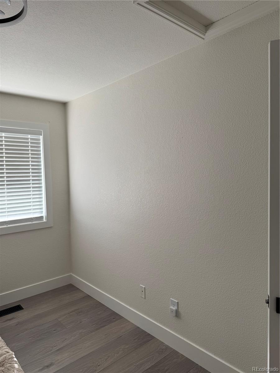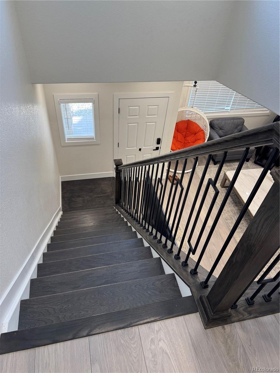Find us on...
Dashboard
- 3 Beds
- 3 Baths
- 1,582 Sqft
- .17 Acres
New Search X
9650 Fox Den Drive
?? Elegant Two-Story Home in a Prime Neighborhood. Discover refined living in this beautifully appointed two-story residence nestled in one of the area's most sought-after neighborhoods. Designed for comfort and style, this home features: ? Main Floor Master Retreat: Enjoy the convenience of a spacious master suite on the main level, complete with a walk-in closet and a spa-inspired luxury bathroom featuring a soaking tub and premium finishes. ??? Gourmet Kitchen: The heart of the home boasts stunning quartz countertops, sleek cabinetry, and Stainless appliances—perfect for entertaining or quiet family dinners. ??? Open Concept Living: Sunlit living and dining areas flow seamlessly, enhanced by high ceilings and elegant engineer hardwood flooring. ?? Outdoor Oasis: Step outside to a private backyard ideal for relaxing or hosting gatherings. Close to trails and Chatfield lake. ?? Additional Highlights: Two-car garage, and proximity to top-rated schools, parks, and shopping. This home combines upscale features with everyday functionality—perfect for families or anyone seeking a stylish sanctuary.
Listing Office: Brokers Guild Homes 
Essential Information
- MLS® #4413024
- Price$550,000
- Bedrooms3
- Bathrooms3.00
- Full Baths2
- Half Baths1
- Square Footage1,582
- Acres0.17
- Year Built2001
- TypeResidential
- Sub-TypeSingle Family Residence
- StatusPending
Community Information
- Address9650 Fox Den Drive
- SubdivisionRoxborough Village
- CityLittleton
- CountyDouglas
- StateCO
- Zip Code80125
Amenities
- AmenitiesTrail(s)
- Parking Spaces1
- ParkingConcrete
Interior
- HeatingForced Air
- CoolingCentral Air
- StoriesTwo
Interior Features
Five Piece Bath, High Ceilings, Open Floorplan, Pantry, Primary Suite, Quartz Counters, Smart Thermostat, Smoke Free, Stainless Counters, Walk-In Closet(s)
Exterior
- RoofComposition
School Information
- DistrictDouglas RE-1
- ElementaryRoxborough
- MiddleRanch View
- HighThunderridge
Additional Information
- Date ListedSeptember 12th, 2025
- ZoningPDU
Listing Details
 Brokers Guild Homes
Brokers Guild Homes
 Terms and Conditions: The content relating to real estate for sale in this Web site comes in part from the Internet Data eXchange ("IDX") program of METROLIST, INC., DBA RECOLORADO® Real estate listings held by brokers other than RE/MAX Professionals are marked with the IDX Logo. This information is being provided for the consumers personal, non-commercial use and may not be used for any other purpose. All information subject to change and should be independently verified.
Terms and Conditions: The content relating to real estate for sale in this Web site comes in part from the Internet Data eXchange ("IDX") program of METROLIST, INC., DBA RECOLORADO® Real estate listings held by brokers other than RE/MAX Professionals are marked with the IDX Logo. This information is being provided for the consumers personal, non-commercial use and may not be used for any other purpose. All information subject to change and should be independently verified.
Copyright 2026 METROLIST, INC., DBA RECOLORADO® -- All Rights Reserved 6455 S. Yosemite St., Suite 500 Greenwood Village, CO 80111 USA
Listing information last updated on February 19th, 2026 at 12:18am MST.

