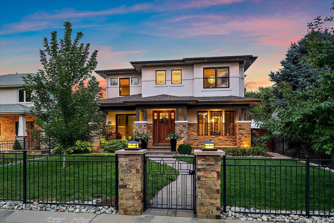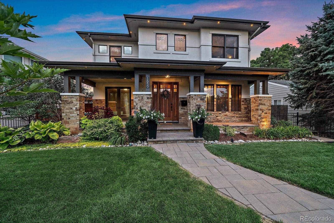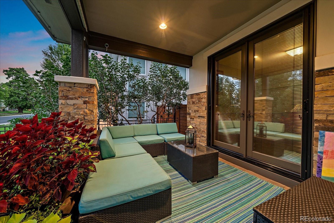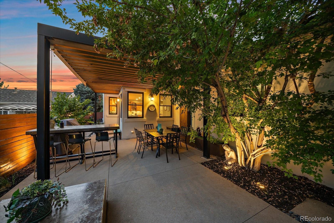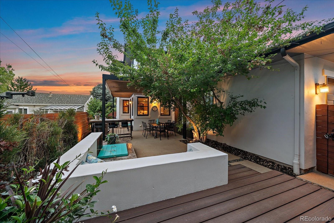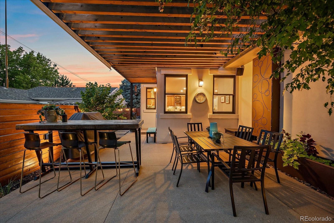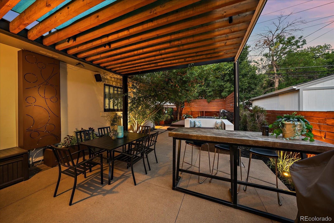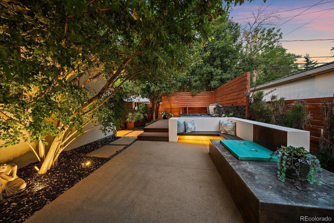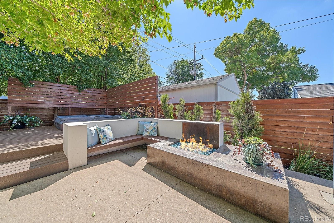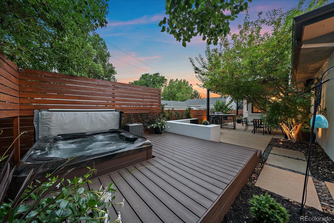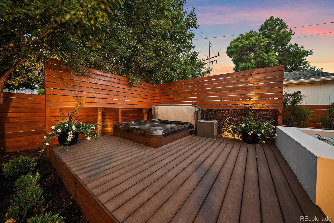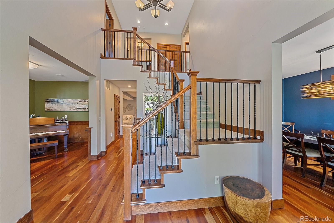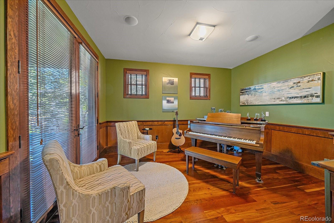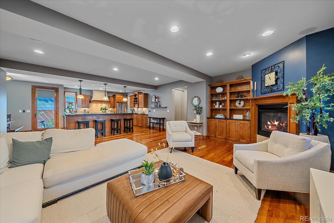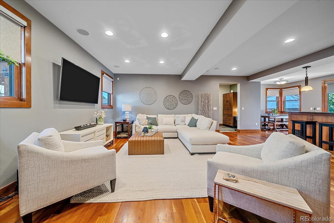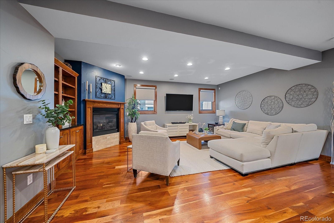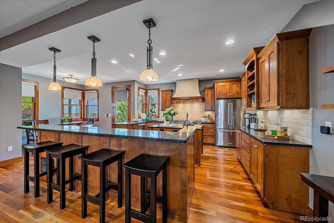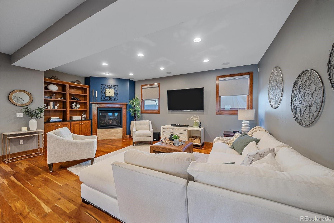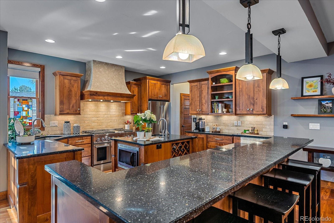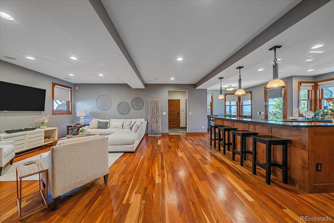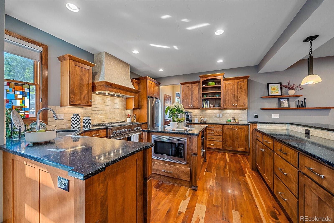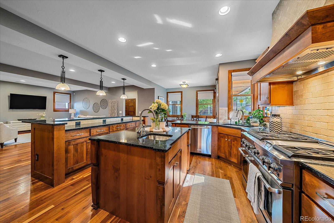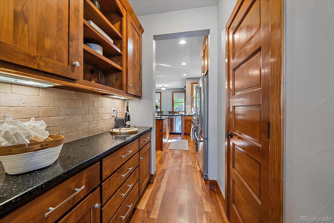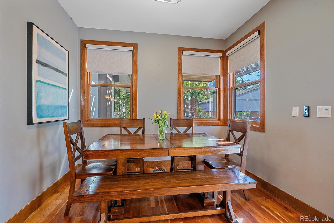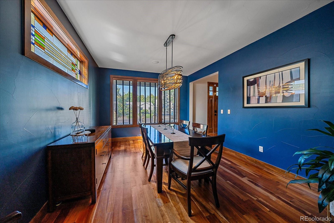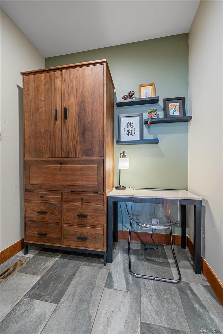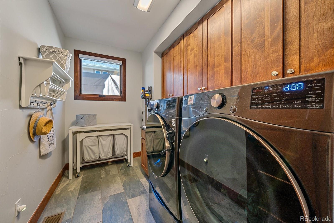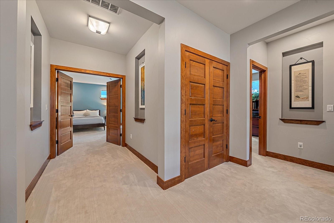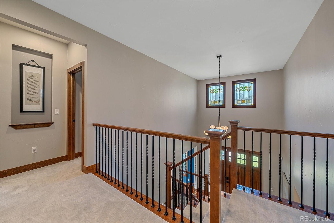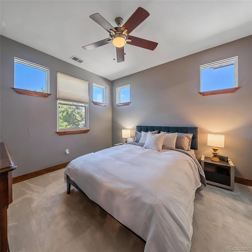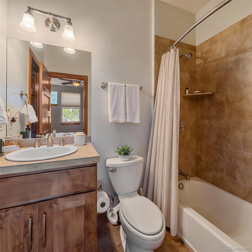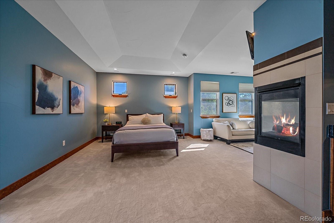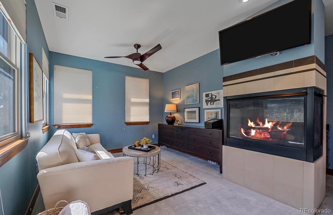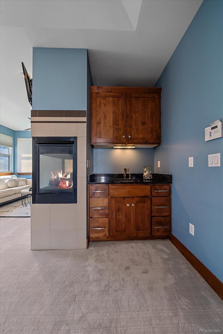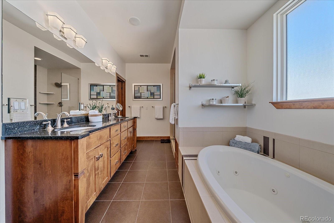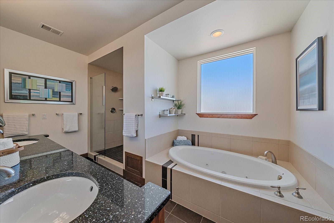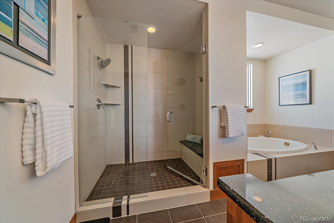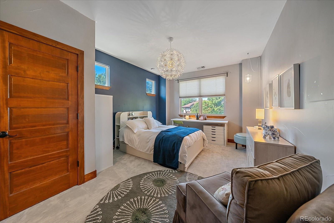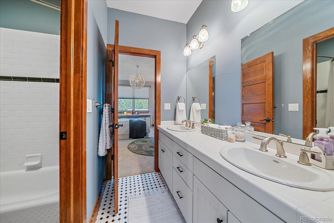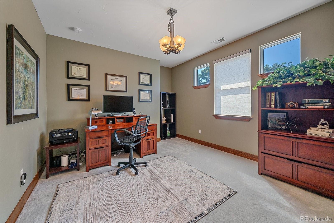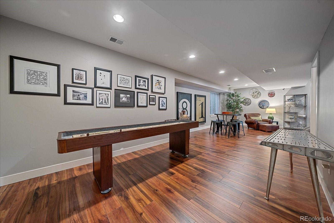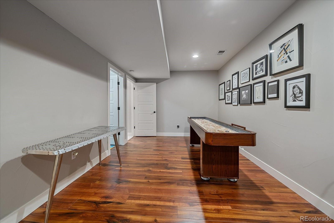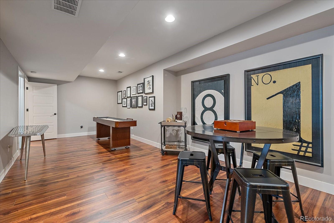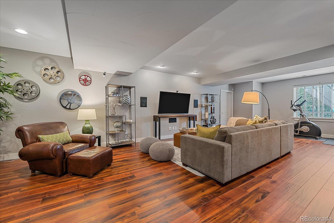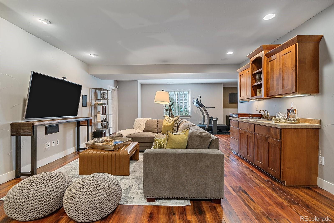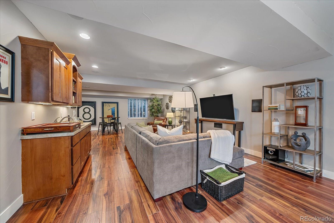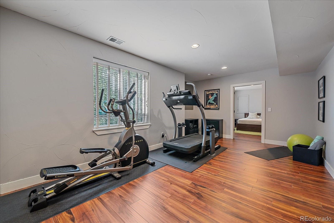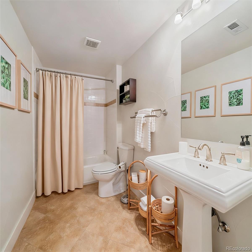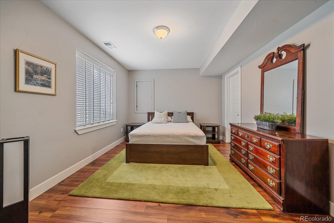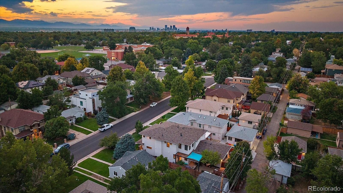Find us on...
Dashboard
- 5 Beds
- 5 Baths
- 4,736 Sqft
- .15 Acres
New Search X
1650 S Garfield Street
Just Listed -Open house - RSVP Only - Saturday 11:00am to 1:00pm. Reach out to listing agent, or ID required prior to entry. Welcome to this Meticulously crafted home that defines every level—hand-troweled walls, cherry floors, Scottish stained glass windows, and 10-foot ceilings. The expansive floor plan offers a formal dining room with butler’s pantry, private study with French doors opening to the front patio, and a large great room with gas fireplace that seamlessly connects to the extra large kitchen, breakfast nook, and patio for easy indoor-outdoor living. The gourmet kitchen features stainless steel appliances, granite slab counters, double ovens, five-burner cooktop with griddle, two sinks, island wine storage, second eat-up island bar, and under-cabinet lighting. Upstairs are four bedrooms, including a primary suite with spacious sitting area, fireplace, wet bar, lovely five-piece bath with jetted tub, and a walk-in closet. A Jack-and-Jill bath serves two bedrooms while the other bedroom includes an en-suite bath. Enjoy the brand new carpet with extra think padding. The fully finished basement offers a fun flexible rec room with TV area, work out area, game room, upgraded Aquaguard waterproof flooring, a wet bar, storage, full bath, and conforming spacious 5th bedroom with walk-in closet—plus space for additional future bonus room if needed. Low-maintenance, professionally landscaped backyard includes over $150K in upgrades: custom concrete patios, iron pergola, built-in fire pit and bar table, hot tub, drip irrigation, low-voltage lighting, and a dog run with AstroTurf. Fully fenced front and back yards offer safety and privacy, while the Belgard paver walkways, covered front patio, lush layered plantings, and wrought iron fencing add curb appeal and comfort. Additional features include fiber optic wiring, instant hot water recirculation, motorized shades, humidifier, and a finished 3-car garage with cabinets and attic storage—setting this home apart.
Listing Office: Madison & Company Properties 
Essential Information
- MLS® #4416320
- Price$1,575,000
- Bedrooms5
- Bathrooms5.00
- Full Baths4
- Half Baths1
- Square Footage4,736
- Acres0.15
- Year Built2008
- TypeResidential
- Sub-TypeSingle Family Residence
- StyleTraditional
- StatusPending
Community Information
- Address1650 S Garfield Street
- SubdivisionMonterey Sub
- CityDenver
- CountyDenver
- StateCO
- Zip Code80210
Amenities
- Parking Spaces2
- # of Garages2
Interior
- HeatingForced Air, Natural Gas
- CoolingCentral Air
- FireplaceYes
- # of Fireplaces2
- StoriesTwo
Interior Features
Breakfast Bar, Built-in Features, Eat-in Kitchen, Five Piece Bath, High Ceilings, Jack & Jill Bathroom, Kitchen Island, Open Floorplan, Pantry, Primary Suite, Radon Mitigation System, Smart Thermostat, Smoke Free, Walk-In Closet(s), Wet Bar
Appliances
Bar Fridge, Dishwasher, Disposal, Double Oven, Microwave, Refrigerator, Self Cleaning Oven
Fireplaces
Gas, Gas Log, Living Room, Primary Bedroom
Exterior
- RoofComposition, Other
Exterior Features
Dog Run, Fire Pit, Garden, Gas Valve, Spa/Hot Tub
Lot Description
Level, Sprinklers In Front, Sprinklers In Rear
Windows
Double Pane Windows, Window Coverings, Window Treatments
School Information
- DistrictDenver 1
- ElementaryCory
- MiddleMerrill
- HighSouth
Additional Information
- Date ListedSeptember 15th, 2025
- ZoningE-SU-DX
Listing Details
 Madison & Company Properties
Madison & Company Properties
 Terms and Conditions: The content relating to real estate for sale in this Web site comes in part from the Internet Data eXchange ("IDX") program of METROLIST, INC., DBA RECOLORADO® Real estate listings held by brokers other than RE/MAX Professionals are marked with the IDX Logo. This information is being provided for the consumers personal, non-commercial use and may not be used for any other purpose. All information subject to change and should be independently verified.
Terms and Conditions: The content relating to real estate for sale in this Web site comes in part from the Internet Data eXchange ("IDX") program of METROLIST, INC., DBA RECOLORADO® Real estate listings held by brokers other than RE/MAX Professionals are marked with the IDX Logo. This information is being provided for the consumers personal, non-commercial use and may not be used for any other purpose. All information subject to change and should be independently verified.
Copyright 2025 METROLIST, INC., DBA RECOLORADO® -- All Rights Reserved 6455 S. Yosemite St., Suite 500 Greenwood Village, CO 80111 USA
Listing information last updated on November 1st, 2025 at 12:34am MDT.

