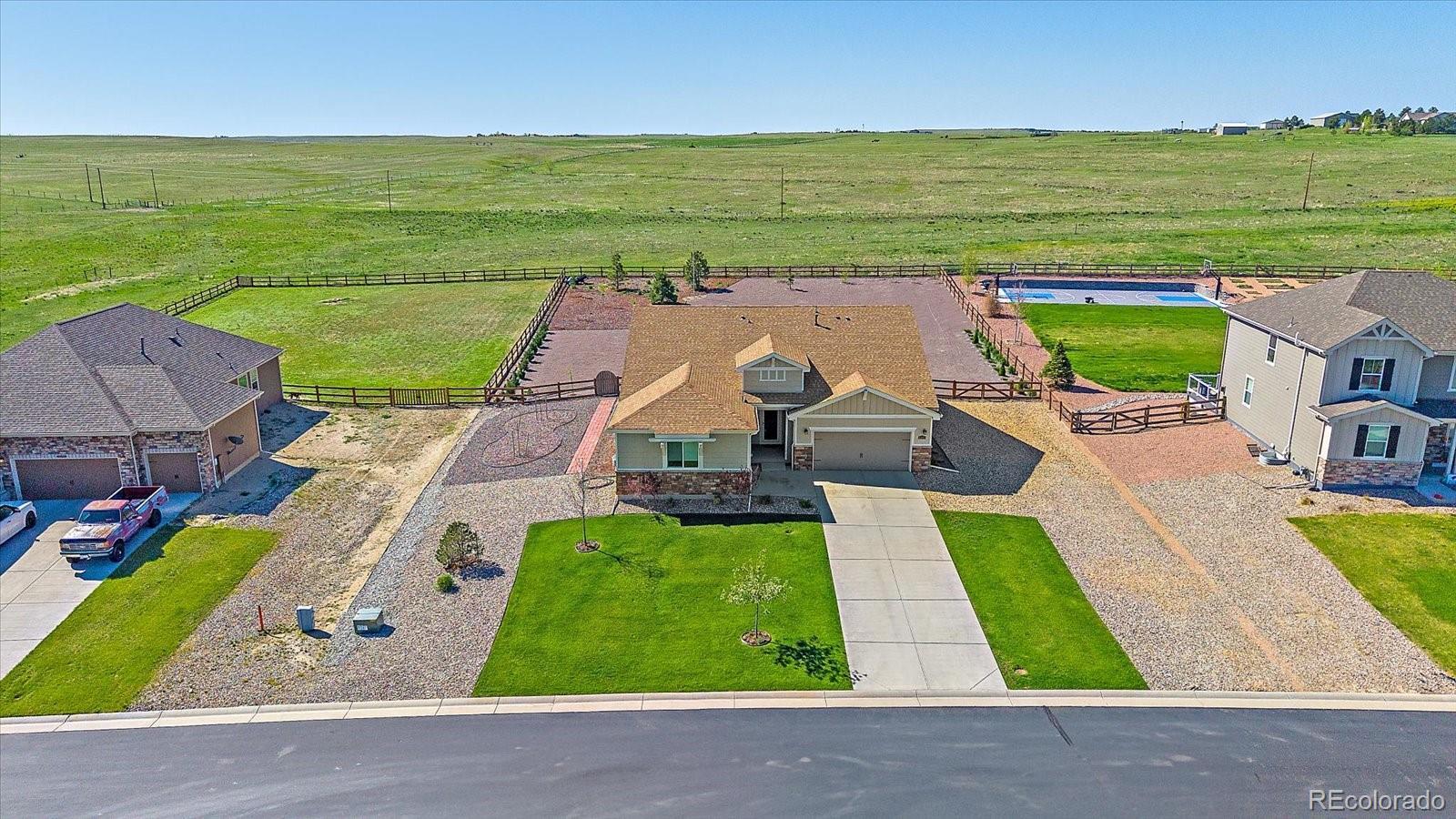Find us on...
Dashboard
- 4 Beds
- 2 Baths
- 2,136 Sqft
- .73 Acres
New Search X
42073 Colonial Trail
Buyers were unable to sell their home... So, Sellers are Back on the market with a major upgrade—a brand new charcoal-colored Class 4 impact-resistant roof with a 50-year transferable shingle warranty and 3-year labor guarantee from roofing company! This not only provides peace of mind but also the potential for significant homeowner’s insurance discounts. Experience space, privacy, and endless potential—set on a generous ¾-acre lot with no rear neighbors in the desirable Spring Valley Ranch community. This 4-bedroom, 2-bath home offers a warm, inviting interior, a convenient laundry/mudroom, and an unfinished basement with bath rough-in and radon mitigation—ready for your personal touch. Two attached garages—a 2-car and a separate 1-car—plus a 30-amp RV outlet provide plenty of room for vehicles, tools, and toys. Outside, the landscaped yard is equipped with sprinklers and drip lines for trees, and there’s ample space to create your dream outdoor retreat, garden, or workshop. Located just minutes from Spring Valley Golf Course and the Bluebird Restaurant & Tavern, you’ll enjoy small-town living with quiet evenings, wide-open skies, and easy access to everything Elizabeth and Parker has to offer.
Listing Office: Equity Colorado Real Estate 
Essential Information
- MLS® #4418488
- Price$699,900
- Bedrooms4
- Bathrooms2.00
- Full Baths2
- Square Footage2,136
- Acres0.73
- Year Built2019
- TypeResidential
- Sub-TypeSingle Family Residence
- StatusActive
Community Information
- Address42073 Colonial Trail
- SubdivisionSpring Valley Ranch
- CityElizabeth
- CountyElbert
- StateCO
- Zip Code80107
Amenities
- Parking Spaces3
- ParkingConcrete
- # of Garages3
Interior
- HeatingForced Air, Natural Gas
- CoolingCentral Air
- FireplaceYes
- # of Fireplaces1
- StoriesOne
Interior Features
Ceiling Fan(s), Eat-in Kitchen, Entrance Foyer, Five Piece Bath, Kitchen Island, Open Floorplan, Pantry, Primary Suite, Radon Mitigation System, Smoke Free, Walk-In Closet(s)
Appliances
Dishwasher, Disposal, Dryer, Microwave, Oven, Refrigerator, Sump Pump, Washer
Exterior
- RoofComposition
Lot Description
Landscaped, Open Space, Sprinklers In Front, Sprinklers In Rear
School Information
- DistrictElizabeth C-1
- ElementarySinging Hills
- MiddleElizabeth
- HighElizabeth
Additional Information
- Date ListedMay 14th, 2025
- ZoningPUD
Listing Details
 Equity Colorado Real Estate
Equity Colorado Real Estate
 Terms and Conditions: The content relating to real estate for sale in this Web site comes in part from the Internet Data eXchange ("IDX") program of METROLIST, INC., DBA RECOLORADO® Real estate listings held by brokers other than RE/MAX Professionals are marked with the IDX Logo. This information is being provided for the consumers personal, non-commercial use and may not be used for any other purpose. All information subject to change and should be independently verified.
Terms and Conditions: The content relating to real estate for sale in this Web site comes in part from the Internet Data eXchange ("IDX") program of METROLIST, INC., DBA RECOLORADO® Real estate listings held by brokers other than RE/MAX Professionals are marked with the IDX Logo. This information is being provided for the consumers personal, non-commercial use and may not be used for any other purpose. All information subject to change and should be independently verified.
Copyright 2025 METROLIST, INC., DBA RECOLORADO® -- All Rights Reserved 6455 S. Yosemite St., Suite 500 Greenwood Village, CO 80111 USA
Listing information last updated on September 11th, 2025 at 9:34am MDT.






































