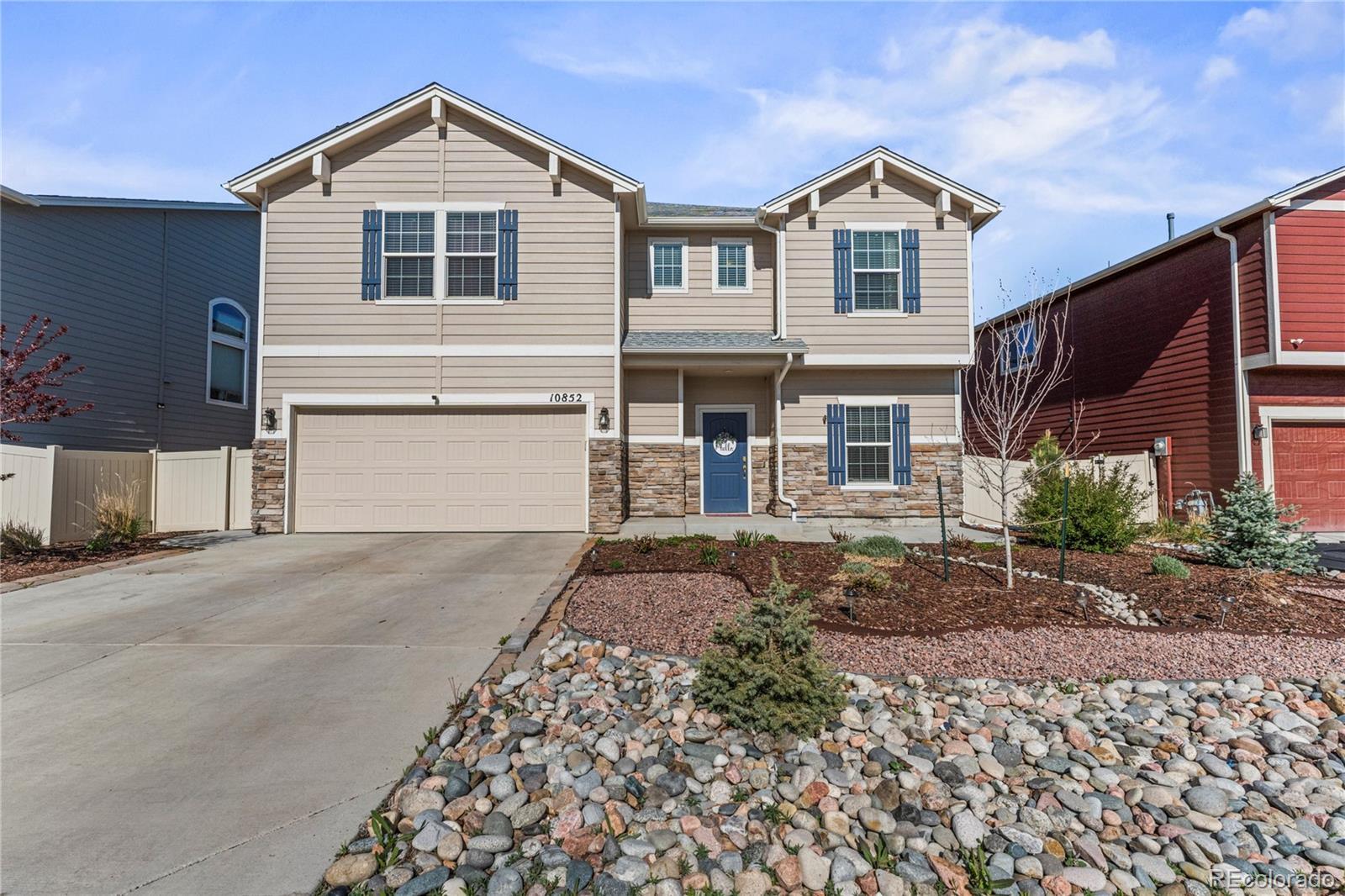Find us on...
Dashboard
- 3 Beds
- 3 Baths
- 2,761 Sqft
- .13 Acres
New Search X
10852 Traders Parkway
This beautifully enhanced version of Challenger Homes’ spacious Charleston floor plan is more than just a house. It’s a home designed to grow with you, support your lifestyle, and bring ease to everyday living. From the moment you arrive, professionally designed front landscaping sets a warm, welcoming tone that feels like home. Step inside to discover a light-filled formal entryway that flows seamlessly into an inviting layout designed to support both everyday living and special moments. At the front of the home, a private office provides the ideal space for remote work, creativity, or quiet reading. A nearby powder room adds convenience for both residents and guests. The heart of the home is the stunning open-concept kitchen, where an oversized island takes center stage that's perfect for meal prep, casual dining, or connecting with friends and family. The kitchen opens effortlessly to the dining area and cozy great room, where a fireplace brings comfort and charm to every evening. Upstairs, a spacious loft offers flexible living ideal for a media room, play area, or creative studio. The luxurious primary suite is a private haven, complete with a soaking tub, walk-in shower, dual vanities, and a large walk-in closet. Two additional bedrooms also feature walk-in closets, offering space for guests, hobbies, or growing families. The 3-car tandem garage provides generous room for vehicles, tools, and adventure gear. Outside, the backyard is a blank canvas awaiting your personal touch, whether that’s a garden, patio, or play space. Premium finishes throughout, like granite countertops and luxury vinyl plank flooring, elevate every room. Plus, enjoy resort-style amenities including a sparkling community pool and full recreation center. Ideally located just minutes from Fort Carson, this home offers a lifestyle of ease, comfort, and connection. All that’s missing is you.
Listing Office: Coldwell Banker Beyond 
Essential Information
- MLS® #4421265
- Price$449,500
- Bedrooms3
- Bathrooms3.00
- Full Baths2
- Half Baths1
- Square Footage2,761
- Acres0.13
- Year Built2019
- TypeResidential
- Sub-TypeSingle Family Residence
- StatusActive
Community Information
- Address10852 Traders Parkway
- SubdivisionVentana
- CityFountain
- CountyEl Paso
- StateCO
- Zip Code80817
Amenities
- Parking Spaces3
- ParkingTandem
- # of Garages3
Utilities
Cable Available, Electricity Available
Interior
- CoolingCentral Air
- FireplaceYes
- # of Fireplaces1
- FireplacesGas, Living Room
- StoriesTwo
Interior Features
Eat-in Kitchen, Five Piece Bath, Granite Counters, High Speed Internet, Kitchen Island, Open Floorplan, Pantry, Primary Suite, Walk-In Closet(s)
Appliances
Dishwasher, Disposal, Microwave, Oven, Range, Refrigerator
Heating
Forced Air, Passive Solar, Solar
Exterior
- Exterior FeaturesPrivate Yard
- RoofComposition
School Information
- DistrictFountain 8
- ElementaryJordahl
- MiddleFountain
- HighFountain-Fort Carson
Additional Information
- Date ListedMay 6th, 2025
Listing Details
 Coldwell Banker Beyond
Coldwell Banker Beyond
 Terms and Conditions: The content relating to real estate for sale in this Web site comes in part from the Internet Data eXchange ("IDX") program of METROLIST, INC., DBA RECOLORADO® Real estate listings held by brokers other than RE/MAX Professionals are marked with the IDX Logo. This information is being provided for the consumers personal, non-commercial use and may not be used for any other purpose. All information subject to change and should be independently verified.
Terms and Conditions: The content relating to real estate for sale in this Web site comes in part from the Internet Data eXchange ("IDX") program of METROLIST, INC., DBA RECOLORADO® Real estate listings held by brokers other than RE/MAX Professionals are marked with the IDX Logo. This information is being provided for the consumers personal, non-commercial use and may not be used for any other purpose. All information subject to change and should be independently verified.
Copyright 2025 METROLIST, INC., DBA RECOLORADO® -- All Rights Reserved 6455 S. Yosemite St., Suite 500 Greenwood Village, CO 80111 USA
Listing information last updated on May 9th, 2025 at 9:19am MDT.















































