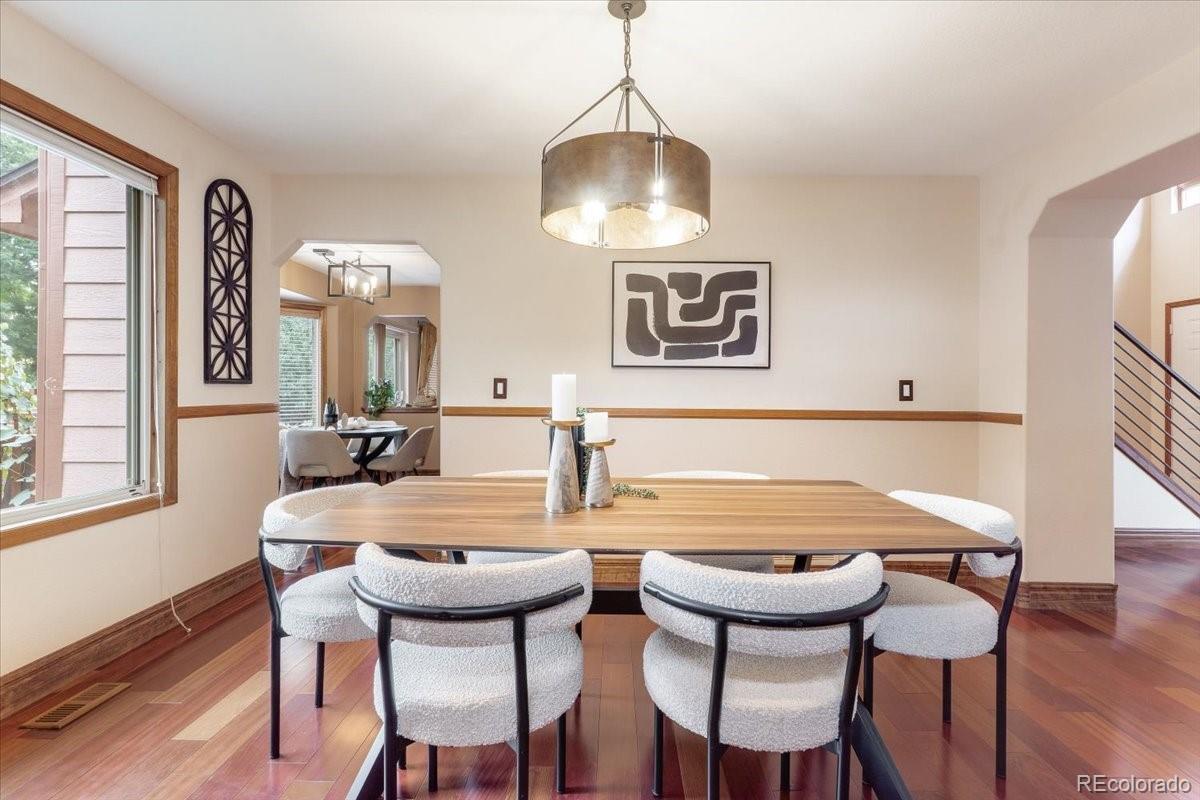Find us on...
Dashboard
- 5 Beds
- 4 Baths
- 2,954 Sqft
- .18 Acres
New Search X
5246 S Flanders Street
Well maintained 5-bedroom, 4-bath home with a 3-car garage on a quiet cul-de-sac. Inside, you’ll find an open kitchen with a large eat-in area, spacious living spaces, hardwood floors, and a stylishly updated staircase/railing. The primary bedroom is spacious enough for a king size bed, wardrobe and sitting area. The finished basement offers a versatile living space ideal for multi-generational living mother-in-law suite, or a private retreat. Recent updates include a new roof (2023), new main floor windows, and remodeled upstairs bathrooms. The backyard is a gardener’s delight with two peach trees, roses, flower beds, a grapevine, and a lush garden—plus a spacious patio for entertaining with a Sunsetter awning for shaded relaxation. New front yard xeriscaping, front fence, and gate add fresh curb appeal to this move-in ready home. Walking distance to Peakview Elementary, Cherry Creek School District. Close to the Smokyhill Library. Schedule a showing today to make this house your home! Qualifies for a one percent, lender-sponsored buydown for the first year! **Home Warranty included!**
Listing Office: EXIT Realty DTC, Cherry Creek, Pikes Peak. 
Essential Information
- MLS® #4423896
- Price$625,000
- Bedrooms5
- Bathrooms4.00
- Full Baths3
- Half Baths1
- Square Footage2,954
- Acres0.18
- Year Built1992
- TypeResidential
- Sub-TypeSingle Family Residence
- StyleTraditional
- StatusActive
Community Information
- Address5246 S Flanders Street
- SubdivisionSmoky Ridge
- CityCentennial
- CountyArapahoe
- StateCO
- Zip Code80015
Amenities
- Parking Spaces3
- ParkingConcrete, Lighted
- # of Garages3
Utilities
Electricity Connected, Natural Gas Connected, Phone Available
Interior
- HeatingForced Air
- CoolingEvaporative Cooling
- FireplaceYes
- # of Fireplaces1
- FireplacesFamily Room
- StoriesTwo
Interior Features
Eat-in Kitchen, Granite Counters, High Ceilings, Pantry, Primary Suite, Smoke Free, Walk-In Closet(s)
Appliances
Dishwasher, Disposal, Gas Water Heater, Microwave, Oven, Range, Refrigerator
Exterior
- RoofShingle
- FoundationSlab
Exterior Features
Garden, Lighting, Private Yard
Lot Description
Cul-De-Sac, Landscaped, Level, Many Trees, Sprinklers In Rear
Windows
Egress Windows, Window Coverings
School Information
- DistrictCherry Creek 5
- ElementaryPeakview
- MiddleThunder Ridge
- HighEaglecrest
Additional Information
- Date ListedAugust 15th, 2025
Listing Details
EXIT Realty DTC, Cherry Creek, Pikes Peak.
 Terms and Conditions: The content relating to real estate for sale in this Web site comes in part from the Internet Data eXchange ("IDX") program of METROLIST, INC., DBA RECOLORADO® Real estate listings held by brokers other than RE/MAX Professionals are marked with the IDX Logo. This information is being provided for the consumers personal, non-commercial use and may not be used for any other purpose. All information subject to change and should be independently verified.
Terms and Conditions: The content relating to real estate for sale in this Web site comes in part from the Internet Data eXchange ("IDX") program of METROLIST, INC., DBA RECOLORADO® Real estate listings held by brokers other than RE/MAX Professionals are marked with the IDX Logo. This information is being provided for the consumers personal, non-commercial use and may not be used for any other purpose. All information subject to change and should be independently verified.
Copyright 2025 METROLIST, INC., DBA RECOLORADO® -- All Rights Reserved 6455 S. Yosemite St., Suite 500 Greenwood Village, CO 80111 USA
Listing information last updated on October 25th, 2025 at 7:48am MDT.



































