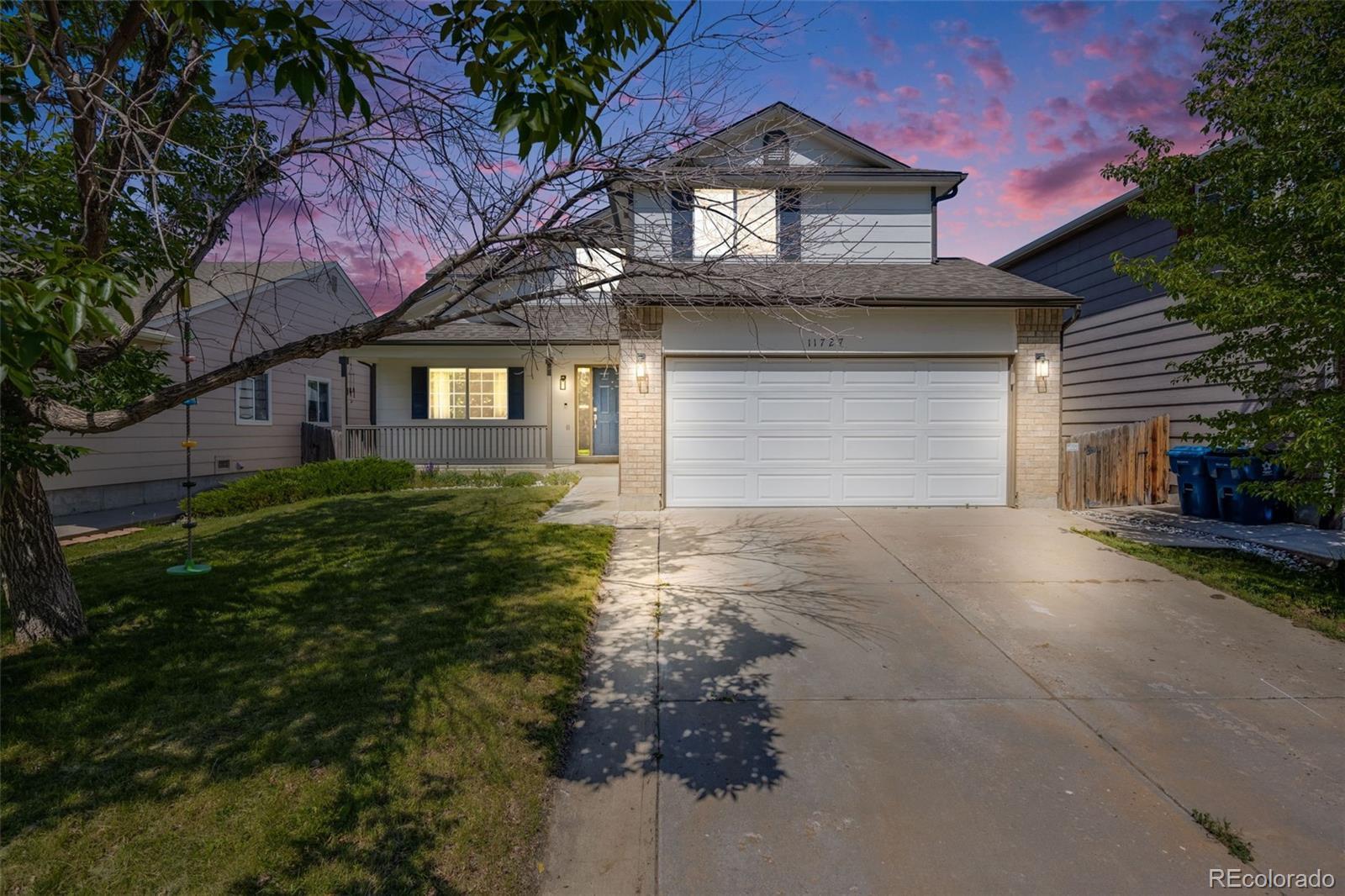Find us on...
Dashboard
- 5 Beds
- 4 Baths
- 2,317 Sqft
- .12 Acres
New Search X
11727 Oswego Street
Welcome to 11727 Oswego Street — a beautifully maintained 5-bedroom, 4-bath home with a finished basement and exceptional indoor-outdoor living. Set in a welcoming neighborhood near parks, trails, and the shops and restaurants of Prairie Center, this residence offers the perfect blend of space, style, and convenience. Inside, a bright, inviting layout features vaulted ceilings, updated lighting, and thoughtful finishes throughout. The front living room opens into a spacious dining area, ideal for both entertaining and everyday meals. At the heart of the home, the updated kitchen showcases granite countertops, tile backsplash, stainless steel appliances (including a gas range), a large pantry, and a sunny breakfast nook framed by bay windows. Just beyond, the cozy family room centers around a gas fireplace with views of the backyard. Upstairs, the expansive primary suite offers vaulted ceilings, a walk-in closet, and a luxurious 5-piece bath with dual sinks, a soaking tub, and a separate shower. Three additional bedrooms, a full bath, and an upstairs laundry room add convenience. The finished basement extends the living space with a fifth bedroom, stylish ¾ bath, large rec/media room, and bonus area—perfect as a home office, gym, or guest suite. Step outside to a fully fenced backyard with a spacious patio, raised garden beds, storage shed, and pergola-covered hot tub (included) for year-round enjoyment. A covered front porch, mature landscaping, and a 2-car garage complete the property. All of this is just minutes from Barr Lake State Park, Bison Ridge Rec Center, shopping, dining, and with quick access to DIA, I-76, and E-470. Move-in ready and loaded with upgrades, this home truly has it all. Financing Incentive: Work with our preferred lender and receive up to $4,000 toward closing costs or a 1% rate buydown for the first year—saving approximately $377/month! Contact the listing agent for details.
Listing Office: Ed Prather Real Estate 
Essential Information
- MLS® #4426848
- Price$525,000
- Bedrooms5
- Bathrooms4.00
- Full Baths2
- Half Baths1
- Square Footage2,317
- Acres0.12
- Year Built2001
- TypeResidential
- Sub-TypeSingle Family Residence
- StatusActive
Community Information
- Address11727 Oswego Street
- SubdivisionRIVER RUN SUB FILING 3
- CityCommerce City
- CountyAdams
- StateCO
- Zip Code80640
Amenities
- Parking Spaces2
- ParkingConcrete
- # of Garages2
Utilities
Electricity Available, Electricity Connected, Natural Gas Available
Interior
- HeatingForced Air, Natural Gas
- CoolingCentral Air
- FireplaceYes
- # of Fireplaces1
- FireplacesFamily Room
- StoriesTwo
Interior Features
Breakfast Bar, Built-in Features, Ceiling Fan(s), Entrance Foyer, Five Piece Bath, Granite Counters, High Ceilings, Primary Suite, Hot Tub, Vaulted Ceiling(s), Walk-In Closet(s)
Appliances
Dishwasher, Disposal, Dryer, Gas Water Heater, Microwave, Oven, Range, Refrigerator, Washer
Exterior
- Lot DescriptionLandscaped, Level
- RoofComposition
Exterior Features
Garden, Lighting, Private Yard, Rain Gutters, Spa/Hot Tub
School Information
- DistrictSchool District 27-J
- ElementaryJohn W. Thimmig
- MiddlePrairie View
- HighPrairie View
Additional Information
- Date ListedJune 11th, 2025
Listing Details
 Ed Prather Real Estate
Ed Prather Real Estate
 Terms and Conditions: The content relating to real estate for sale in this Web site comes in part from the Internet Data eXchange ("IDX") program of METROLIST, INC., DBA RECOLORADO® Real estate listings held by brokers other than RE/MAX Professionals are marked with the IDX Logo. This information is being provided for the consumers personal, non-commercial use and may not be used for any other purpose. All information subject to change and should be independently verified.
Terms and Conditions: The content relating to real estate for sale in this Web site comes in part from the Internet Data eXchange ("IDX") program of METROLIST, INC., DBA RECOLORADO® Real estate listings held by brokers other than RE/MAX Professionals are marked with the IDX Logo. This information is being provided for the consumers personal, non-commercial use and may not be used for any other purpose. All information subject to change and should be independently verified.
Copyright 2025 METROLIST, INC., DBA RECOLORADO® -- All Rights Reserved 6455 S. Yosemite St., Suite 500 Greenwood Village, CO 80111 USA
Listing information last updated on October 23rd, 2025 at 10:03pm MDT.









































