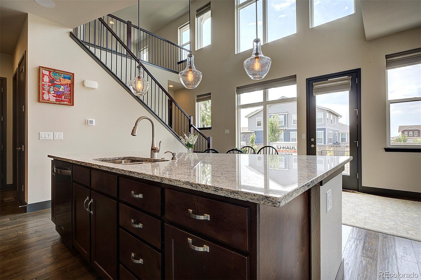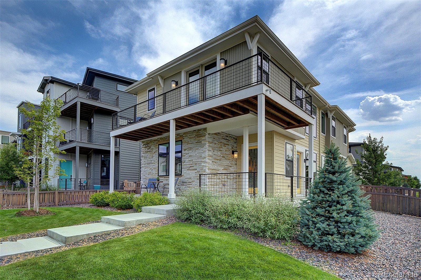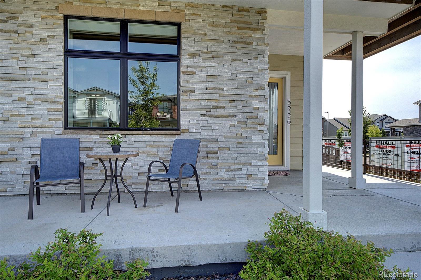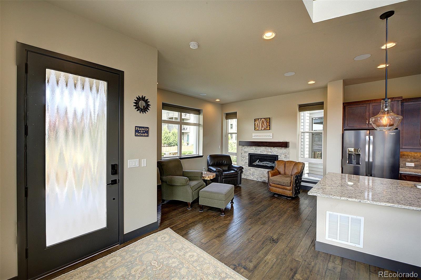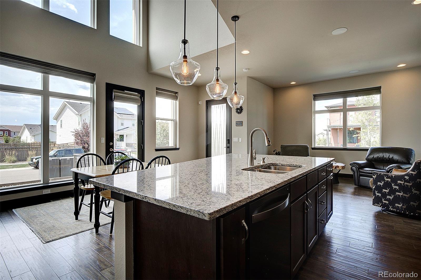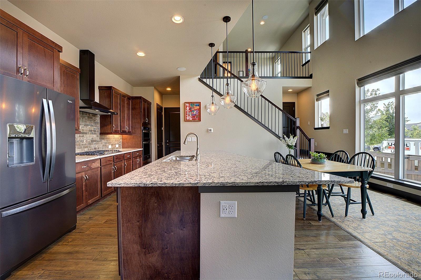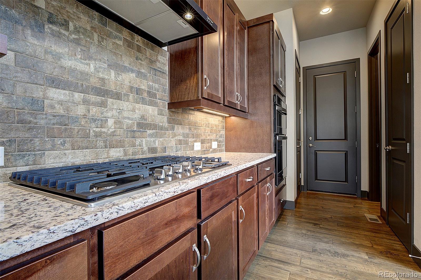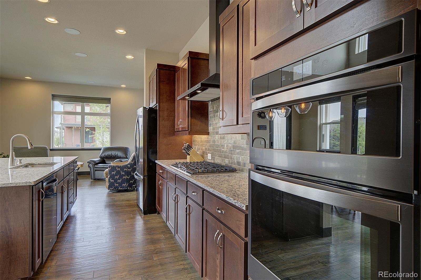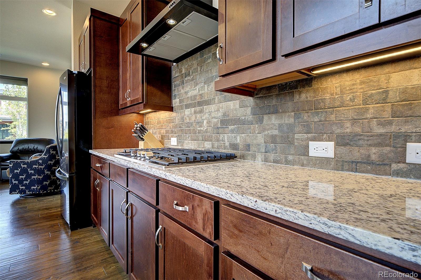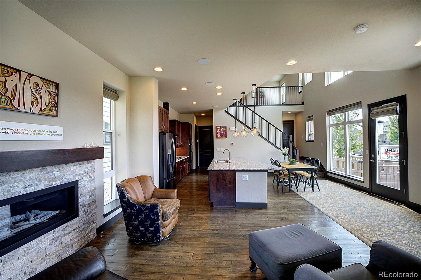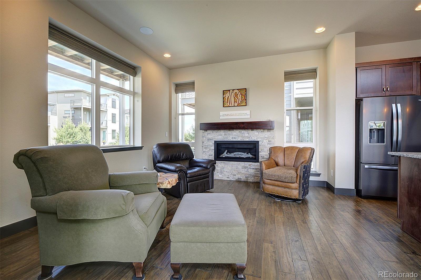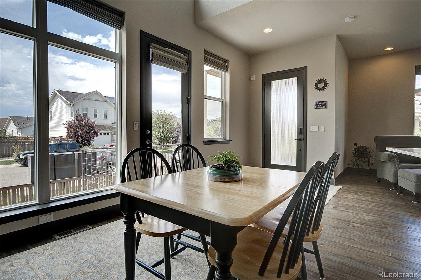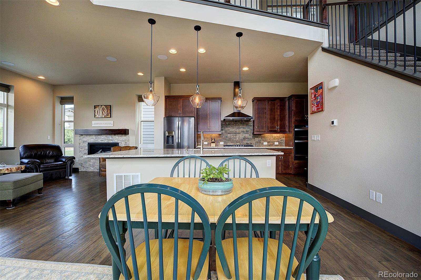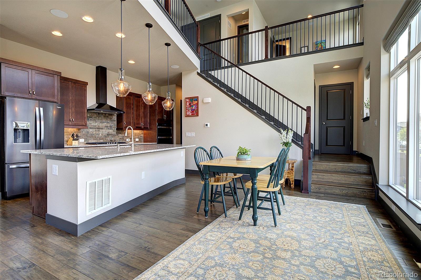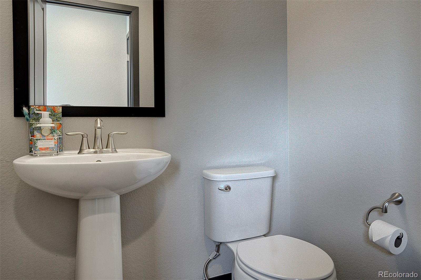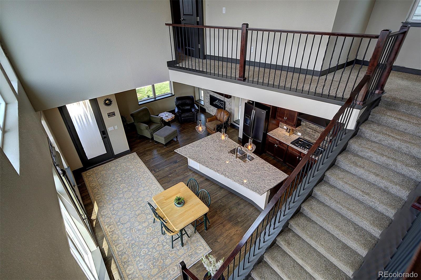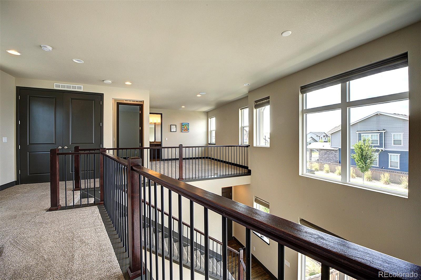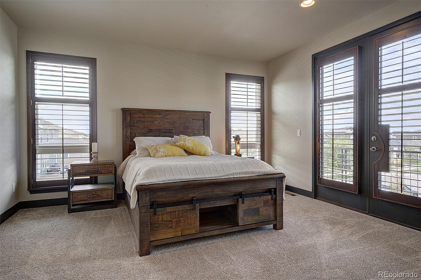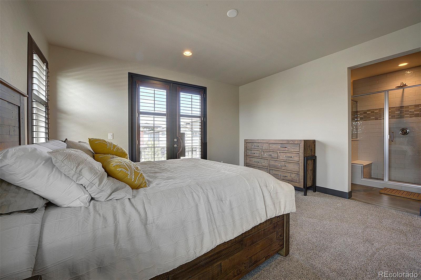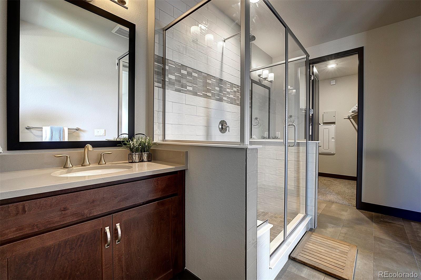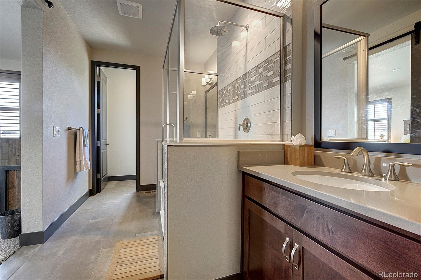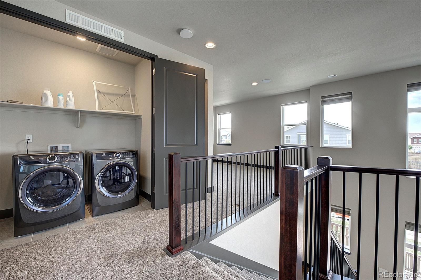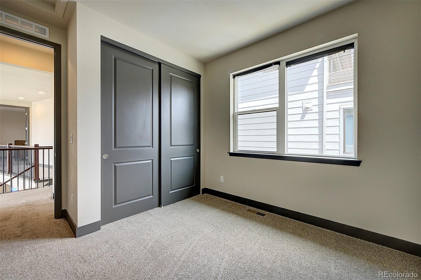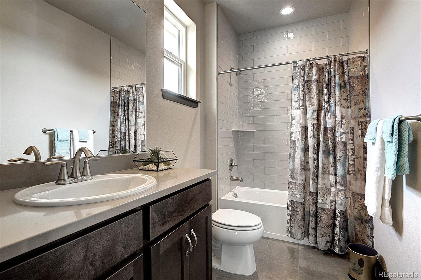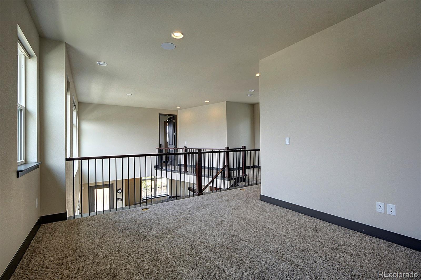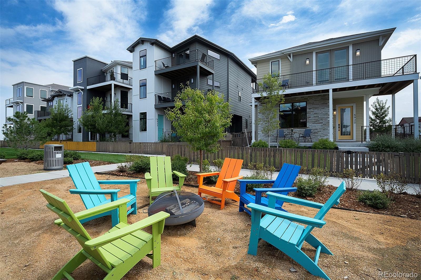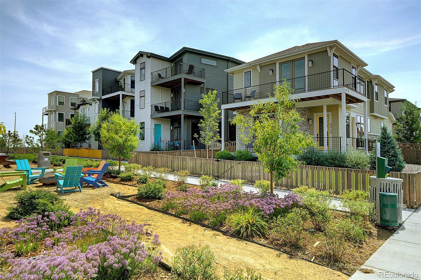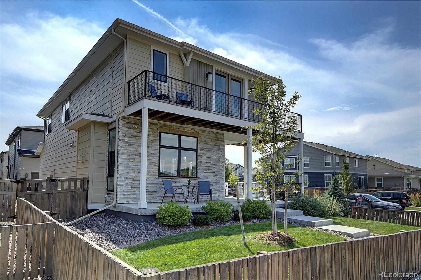Find us on...
Dashboard
- 2 Beds
- 3 Baths
- 1,808 Sqft
- .09 Acres
New Search X
5920 N Perth Street
In its short life this little home has seen so much love! Built for a traveling lifestyle where Denver was the joy of many trips, this is a lightly-used home that still has its like-new sparkle. It was visited every month or two, over time the owner adding personal touches from all over the world to their Colorado Oasis. Located on a corner lot, it's fully landscaped and fenced, has both wrap-around patio and deck, and a little backyard area too. Inside, hand-scraped African hardwood covers the floors and granite countertops gleam alongside black stainless appliances. A giant wall of windows bathes the room in sunlight with you having the ability to precisely adjust the light with custom Hunter Douglas automated shades. Custom wood shutters in the primary bedroom block out ambient light so you can get a good night sleep. Get a taste of the spacious kitchen with 5 burner gas range and hood. Need more? Note the fully finished garage already wired for EV, in-ceiling speakers in living room, kitchen and loft, USB outlets in the kitchen, loft and primary closet, pre-wired conduit above the fireplace and VSSL and router in the ceiling. This is a cozy and inviting place with an abundance of retail and dining readily available in almost every direction. And if you are heading out of town, it's just a short trip down Jackson Gap Rd and you'll be passing through security before you know it!
Listing Office: Keller Williams Foothills Realty 
Essential Information
- MLS® #4427006
- Price$555,000
- Bedrooms2
- Bathrooms3.00
- Full Baths2
- Half Baths1
- Square Footage1,808
- Acres0.09
- Year Built2022
- TypeResidential
- Sub-TypeSingle Family Residence
- StyleContemporary
- StatusActive
Community Information
- Address5920 N Perth Street
- SubdivisionPainted Prairie
- CityAurora
- CountyAdams
- StateCO
- Zip Code80019
Amenities
- AmenitiesPark
- Parking Spaces2
- ParkingConcrete, Finished Garage
- # of Garages2
- ViewMountain(s), Plains
Utilities
Electricity Connected, Natural Gas Connected
Interior
- HeatingForced Air, Natural Gas
- CoolingCentral Air
- FireplaceYes
- # of Fireplaces1
- FireplacesGas, Great Room
- StoriesTwo
Interior Features
Five Piece Bath, Granite Counters, High Ceilings, Jack & Jill Bathroom, Kitchen Island, Open Floorplan, Pantry, Primary Suite, Walk-In Closet(s)
Appliances
Cooktop, Dishwasher, Dryer, Gas Water Heater, Microwave, Oven, Range Hood, Refrigerator, Tankless Water Heater, Washer
Exterior
- Exterior FeaturesBalcony, Gas Valve
- RoofComposition
Lot Description
Corner Lot, Landscaped, Level
Windows
Double Pane Windows, Window Coverings
School Information
- DistrictAdams-Arapahoe 28J
- ElementaryHarmony Ridge P-8
- MiddleHarmony Ridge P-8
- HighVista Peak
Additional Information
- Date ListedAugust 17th, 2025
Listing Details
Keller Williams Foothills Realty
 Terms and Conditions: The content relating to real estate for sale in this Web site comes in part from the Internet Data eXchange ("IDX") program of METROLIST, INC., DBA RECOLORADO® Real estate listings held by brokers other than RE/MAX Professionals are marked with the IDX Logo. This information is being provided for the consumers personal, non-commercial use and may not be used for any other purpose. All information subject to change and should be independently verified.
Terms and Conditions: The content relating to real estate for sale in this Web site comes in part from the Internet Data eXchange ("IDX") program of METROLIST, INC., DBA RECOLORADO® Real estate listings held by brokers other than RE/MAX Professionals are marked with the IDX Logo. This information is being provided for the consumers personal, non-commercial use and may not be used for any other purpose. All information subject to change and should be independently verified.
Copyright 2025 METROLIST, INC., DBA RECOLORADO® -- All Rights Reserved 6455 S. Yosemite St., Suite 500 Greenwood Village, CO 80111 USA
Listing information last updated on December 16th, 2025 at 8:03pm MST.

