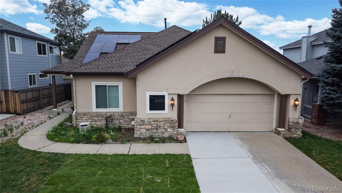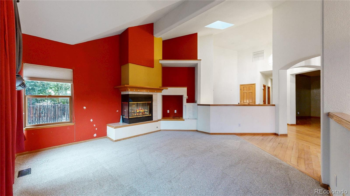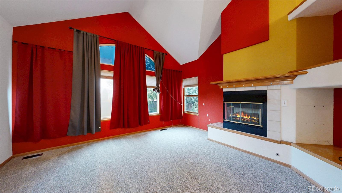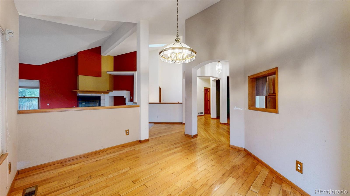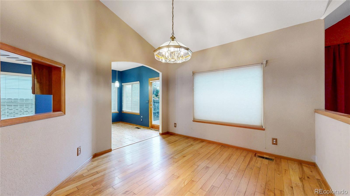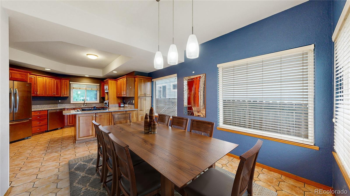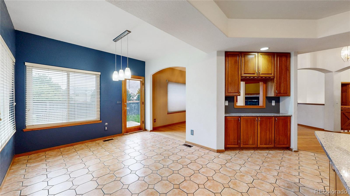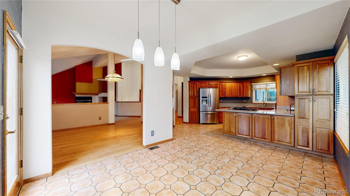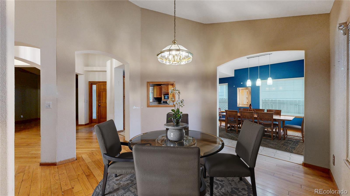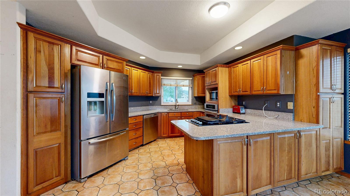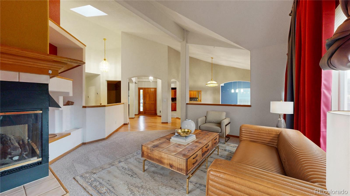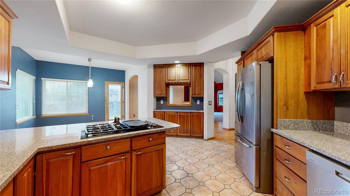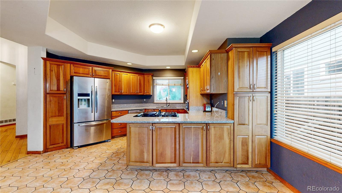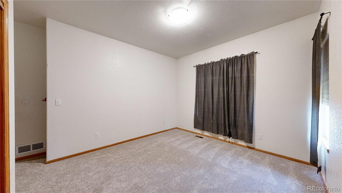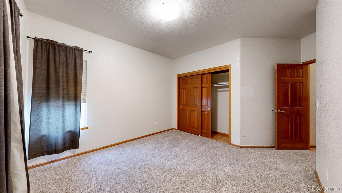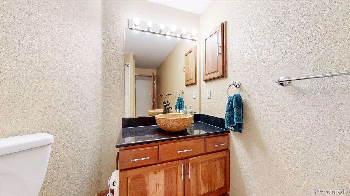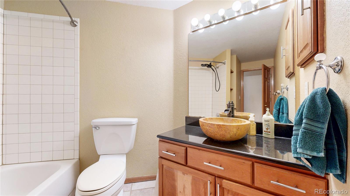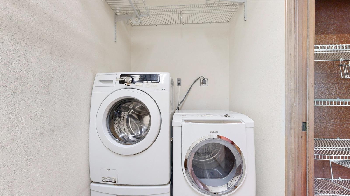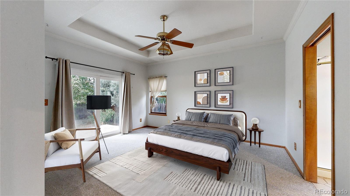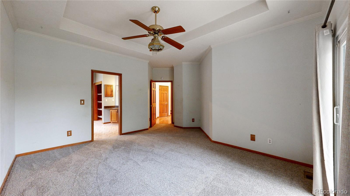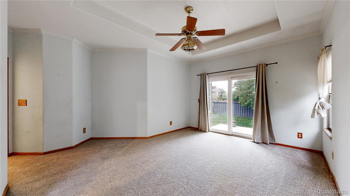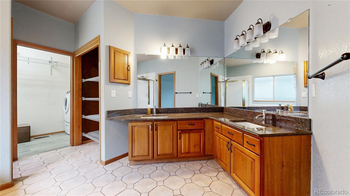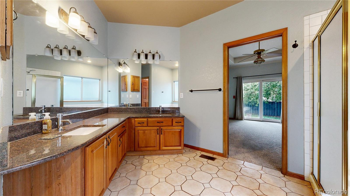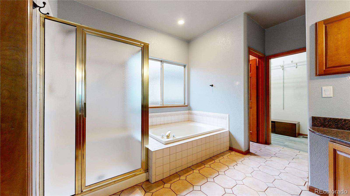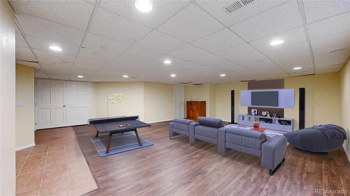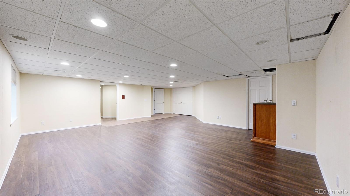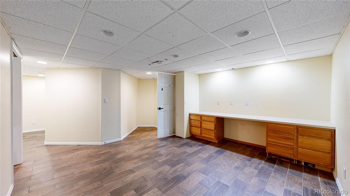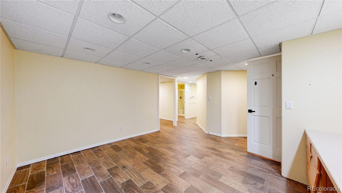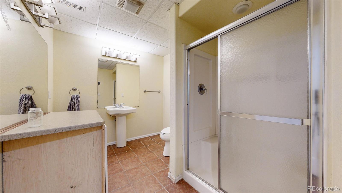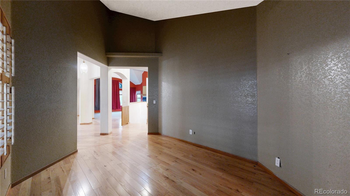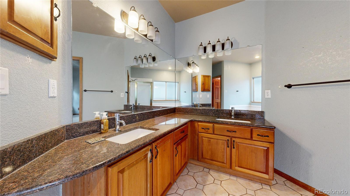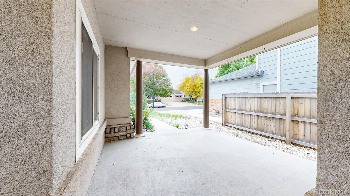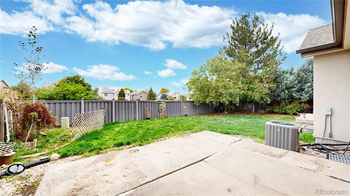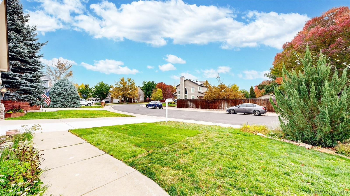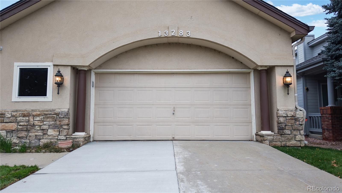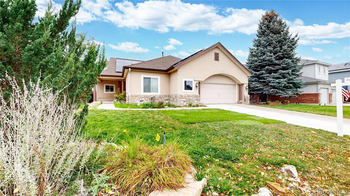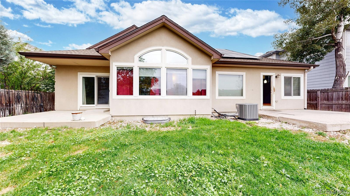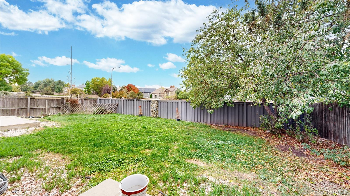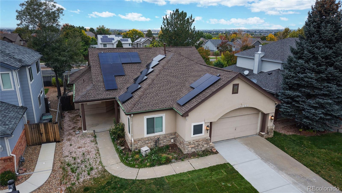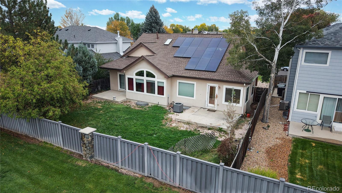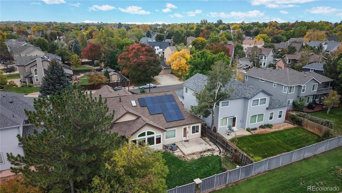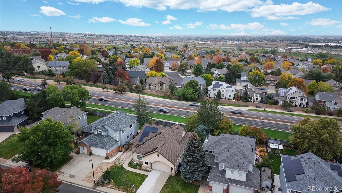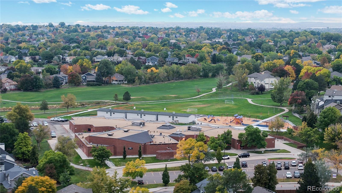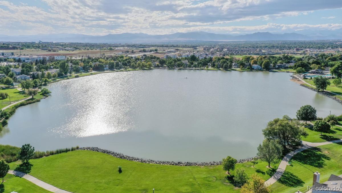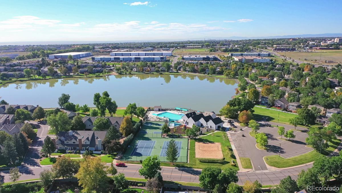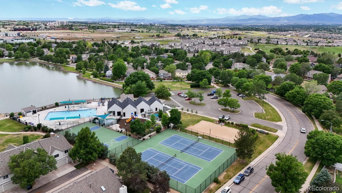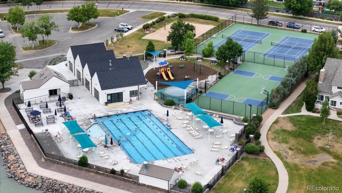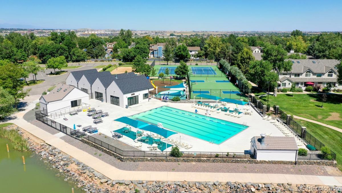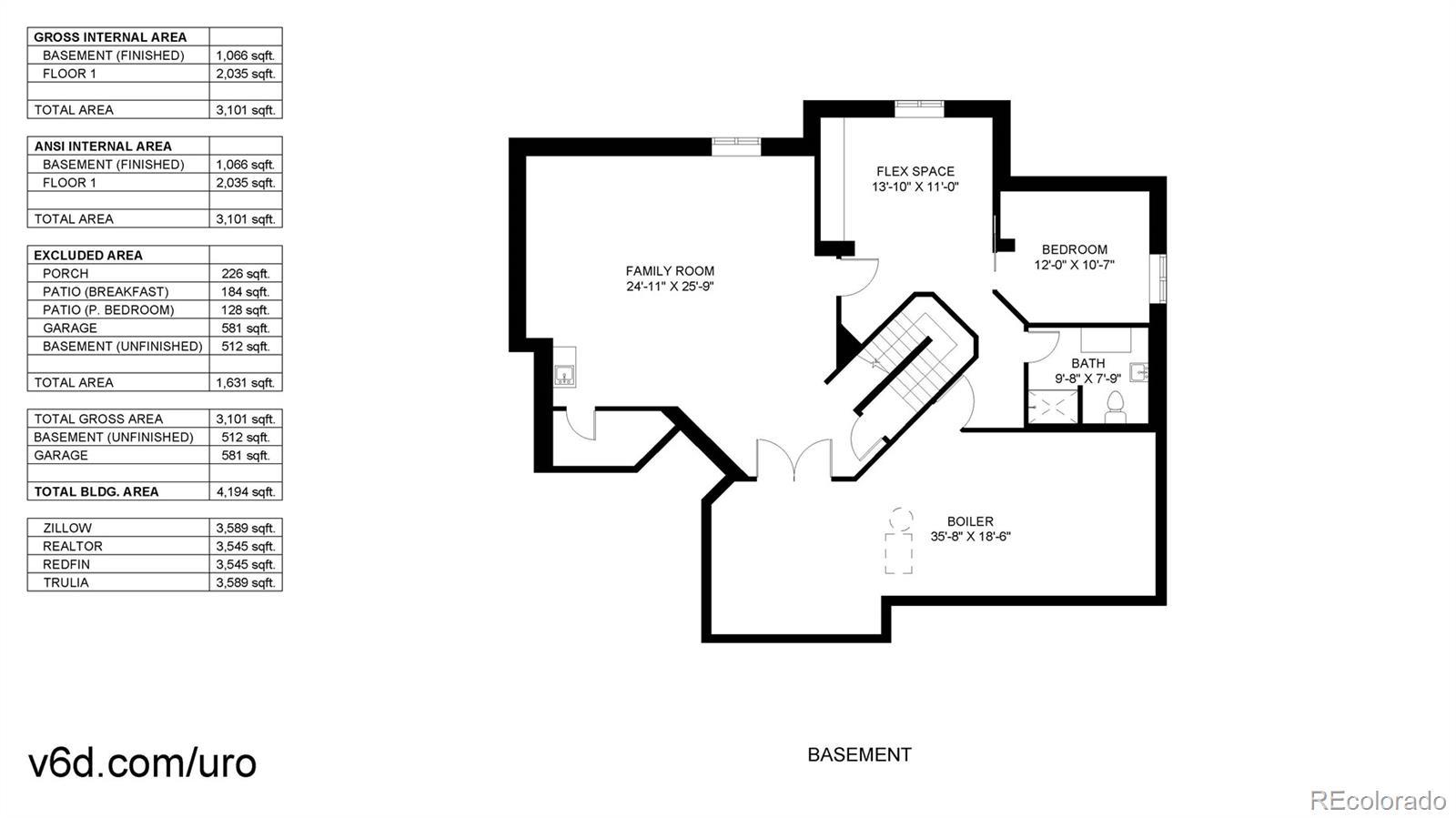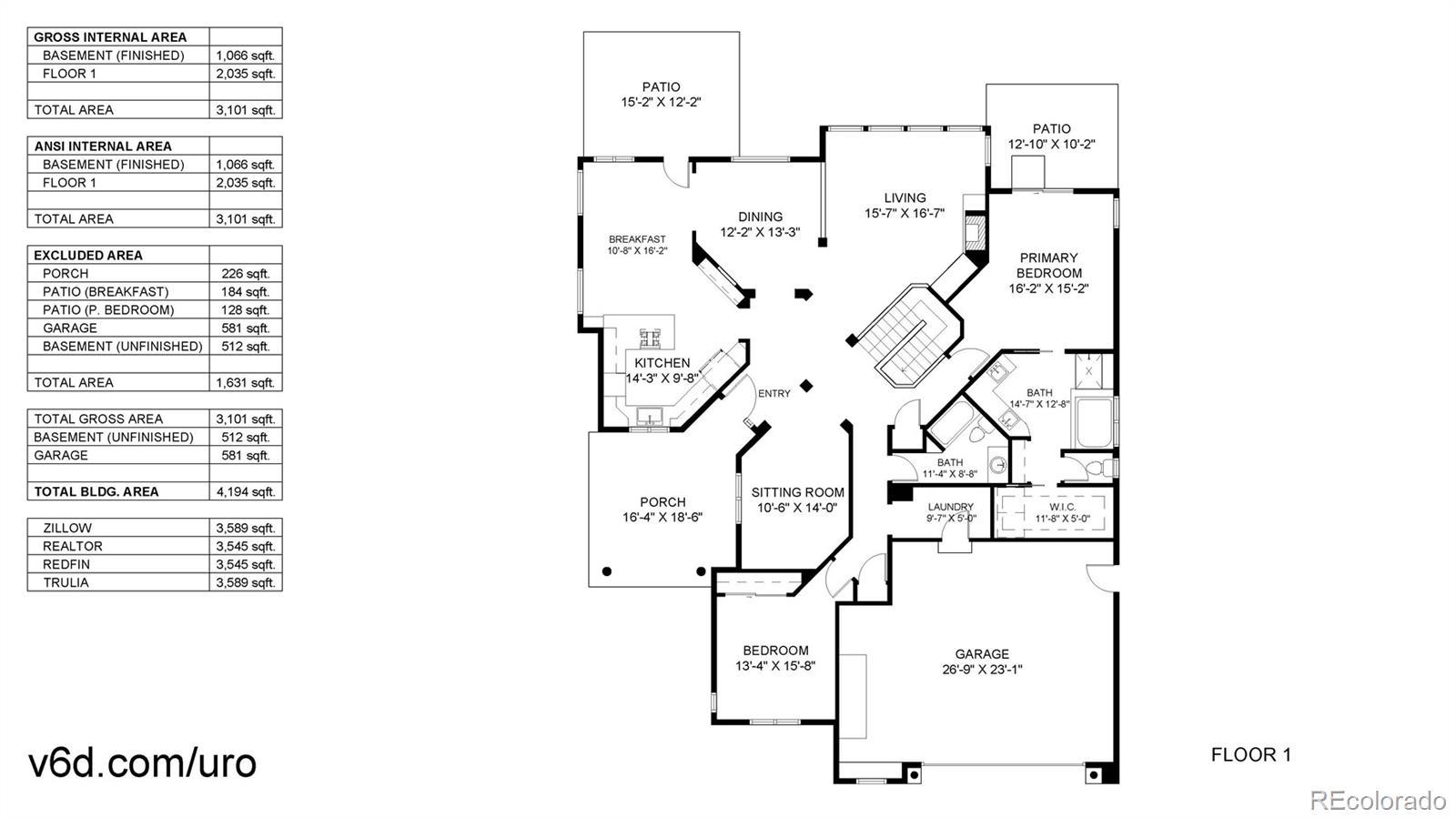Find us on...
Dashboard
- 3 Beds
- 3 Baths
- 3,545 Sqft
- .18 Acres
New Search X
13283 Clarkson Street
$51k PRICE REDUCTION! MUST SELL! A large ranch style home with over $3,500 square feet situated on the street leading to a cul-de-sac. This 3-bedroom, 3-bath ranch style home needs some TLC, offered at a great price as an opportunity to build a large sweat equity. The roof is new from 2024 with “owned” solar system for you to take financial advantage of energy cost savings plus over production for years to come! Sewer line is just repaired/replaced to address the belly discovered by pre-listing sewer line inspection. Before and After scope video and work receipt are available. Along with the sewer line construction, the south half of the driveway was replaced, and additional soil was brought in along with new sod. HVAC system was cleaned, serviced, and inspected as in working order. Main floor is Hardwood flooring, and basement has LVP throughout. All carpet flooring in the house has just been replaced. Seller is offering $3,000 concession for Buyer to purchase a new refrigerator as current refrigerator has a broken freezer drawer. This listing is sold in as-is condition. Interior paint quote is available for an interested buyer. Open floorplan with vaulted ceilings. The front living room can be easily enclosed as a home office. Granite Countertops and gas cooktop in the kitchen. Hunters Glen is a very popular neighborhood built along the scenic Thorncreek Golf Course and Hunters Glen Lake. HOA offers great amenities (club house, pool, tennis courts, basketball courts, beach ball volleyball courts, splashpads, and playgrounds), all located by the lake and many wonderful social events where you can meet your new neighbors. The area offers abundance of shopping, restaurants, and entertainment options, with convenient access to I-25 and C-470.
Listing Office: Ascendant Real Estate, LLC 
Essential Information
- MLS® #4427657
- Price$549,000
- Bedrooms3
- Bathrooms3.00
- Full Baths2
- Square Footage3,545
- Acres0.18
- Year Built1993
- TypeResidential
- Sub-TypeSingle Family Residence
- StatusPending
Community Information
- Address13283 Clarkson Street
- SubdivisionHunters Glen
- CityThornton
- CountyAdams
- StateCO
- Zip Code80241
Amenities
- Parking Spaces2
- # of Garages2
Amenities
Clubhouse, Playground, Pool, Tennis Court(s)
Interior
- HeatingForced Air, Natural Gas
- CoolingCentral Air
- FireplaceYes
- # of Fireplaces1
- FireplacesFamily Room, Gas
- StoriesOne
Interior Features
Ceiling Fan(s), Granite Counters, Walk-In Closet(s)
Appliances
Cooktop, Dishwasher, Disposal, Dryer, Gas Water Heater, Microwave, Oven, Refrigerator, Washer
Exterior
- Exterior FeaturesPrivate Yard
- RoofComposition, Wood
Windows
Skylight(s), Window Coverings, Window Treatments
School Information
- DistrictAdams 12 5 Star Schl
- ElementaryHunters Glen
- MiddleCentury
- HighMountain Range
Additional Information
- Date ListedOctober 11th, 2025
- ZoningR-3
Listing Details
 Ascendant Real Estate, LLC
Ascendant Real Estate, LLC
 Terms and Conditions: The content relating to real estate for sale in this Web site comes in part from the Internet Data eXchange ("IDX") program of METROLIST, INC., DBA RECOLORADO® Real estate listings held by brokers other than RE/MAX Professionals are marked with the IDX Logo. This information is being provided for the consumers personal, non-commercial use and may not be used for any other purpose. All information subject to change and should be independently verified.
Terms and Conditions: The content relating to real estate for sale in this Web site comes in part from the Internet Data eXchange ("IDX") program of METROLIST, INC., DBA RECOLORADO® Real estate listings held by brokers other than RE/MAX Professionals are marked with the IDX Logo. This information is being provided for the consumers personal, non-commercial use and may not be used for any other purpose. All information subject to change and should be independently verified.
Copyright 2025 METROLIST, INC., DBA RECOLORADO® -- All Rights Reserved 6455 S. Yosemite St., Suite 500 Greenwood Village, CO 80111 USA
Listing information last updated on November 6th, 2025 at 7:18pm MST.

