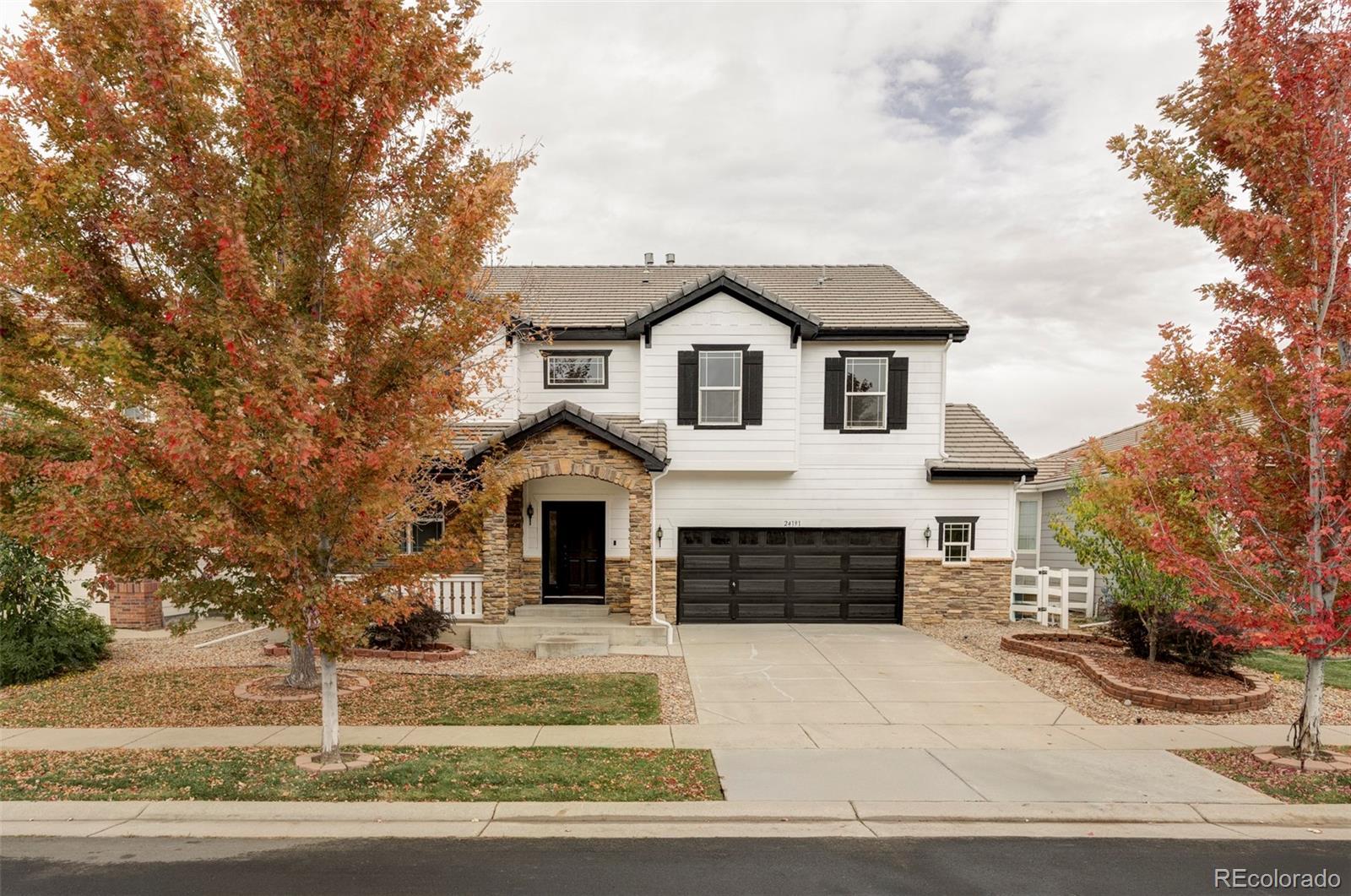Find us on...
Dashboard
- 7 Beds
- 4 Baths
- 4,298 Sqft
- .15 Acres
New Search X
24191 E Iowa Place
Newly updated throughout! Radiating fresh, modern style and timeless comfort, this beautifully updated home in Murphy Creek offers an exceptional blend of space, light and livability. A bright two-story entry sets the tone, leading to a formal dining room with large windows and an inviting living room anchored by a soaring ceiling and fireplace. The refreshed kitchen features new quartz countertops, all-white cabinetry, a tiled backsplash, stainless steel appliances and a center island perfect for gathering. Sliding glass doors open to a sunlit backyard oasis with a patio and pergola for effortless entertaining. The expansive primary suite boasts a serene bath with a soaking tub and walk-in shower, while six additional bedrooms provide ample versatility for guests or home offices. With refinished hardwood floors, new carpeting, fresh interior and exterior paint and a fully finished basement, this south-facing residence tucked in a quiet neighborhood on a cul-de-sac, three houses away from a golf course, defines move-in-ready elegance and everyday Colorado comfort.
Listing Office: Milehimodern 
Essential Information
- MLS® #4428057
- Price$735,000
- Bedrooms7
- Bathrooms4.00
- Full Baths2
- Half Baths1
- Square Footage4,298
- Acres0.15
- Year Built2006
- TypeResidential
- Sub-TypeSingle Family Residence
- StyleTraditional
- StatusActive
Community Information
- Address24191 E Iowa Place
- SubdivisionMurphy Creek
- CityAurora
- CountyArapahoe
- StateCO
- Zip Code80018
Amenities
- Parking Spaces2
- # of Garages2
Utilities
Cable Available, Electricity Connected, Internet Access (Wired), Natural Gas Connected, Phone Available
Parking
Concrete, Electric Vehicle Charging Station(s), Oversized
Interior
- HeatingForced Air
- CoolingCentral Air
- FireplaceYes
- # of Fireplaces1
- FireplacesFamily Room, Gas, Gas Log
- StoriesTwo
Interior Features
Built-in Features, Eat-in Kitchen, High Ceilings, Kitchen Island, Open Floorplan, Pantry, Primary Suite, Quartz Counters, Radon Mitigation System, Vaulted Ceiling(s), Walk-In Closet(s)
Appliances
Dishwasher, Disposal, Double Oven, Microwave, Refrigerator, Sump Pump
Exterior
- RoofConcrete
Exterior Features
Lighting, Private Yard, Rain Gutters
Lot Description
Cul-De-Sac, Level, Sprinklers In Front
Windows
Double Pane Windows, Window Coverings
School Information
- DistrictAdams-Arapahoe 28J
- ElementaryMurphy Creek K-8
- MiddleMurphy Creek K-8
- HighVista Peak
Additional Information
- Date ListedOctober 7th, 2025
Listing Details
 Milehimodern
Milehimodern
 Terms and Conditions: The content relating to real estate for sale in this Web site comes in part from the Internet Data eXchange ("IDX") program of METROLIST, INC., DBA RECOLORADO® Real estate listings held by brokers other than RE/MAX Professionals are marked with the IDX Logo. This information is being provided for the consumers personal, non-commercial use and may not be used for any other purpose. All information subject to change and should be independently verified.
Terms and Conditions: The content relating to real estate for sale in this Web site comes in part from the Internet Data eXchange ("IDX") program of METROLIST, INC., DBA RECOLORADO® Real estate listings held by brokers other than RE/MAX Professionals are marked with the IDX Logo. This information is being provided for the consumers personal, non-commercial use and may not be used for any other purpose. All information subject to change and should be independently verified.
Copyright 2025 METROLIST, INC., DBA RECOLORADO® -- All Rights Reserved 6455 S. Yosemite St., Suite 500 Greenwood Village, CO 80111 USA
Listing information last updated on October 18th, 2025 at 2:48am MDT.






























