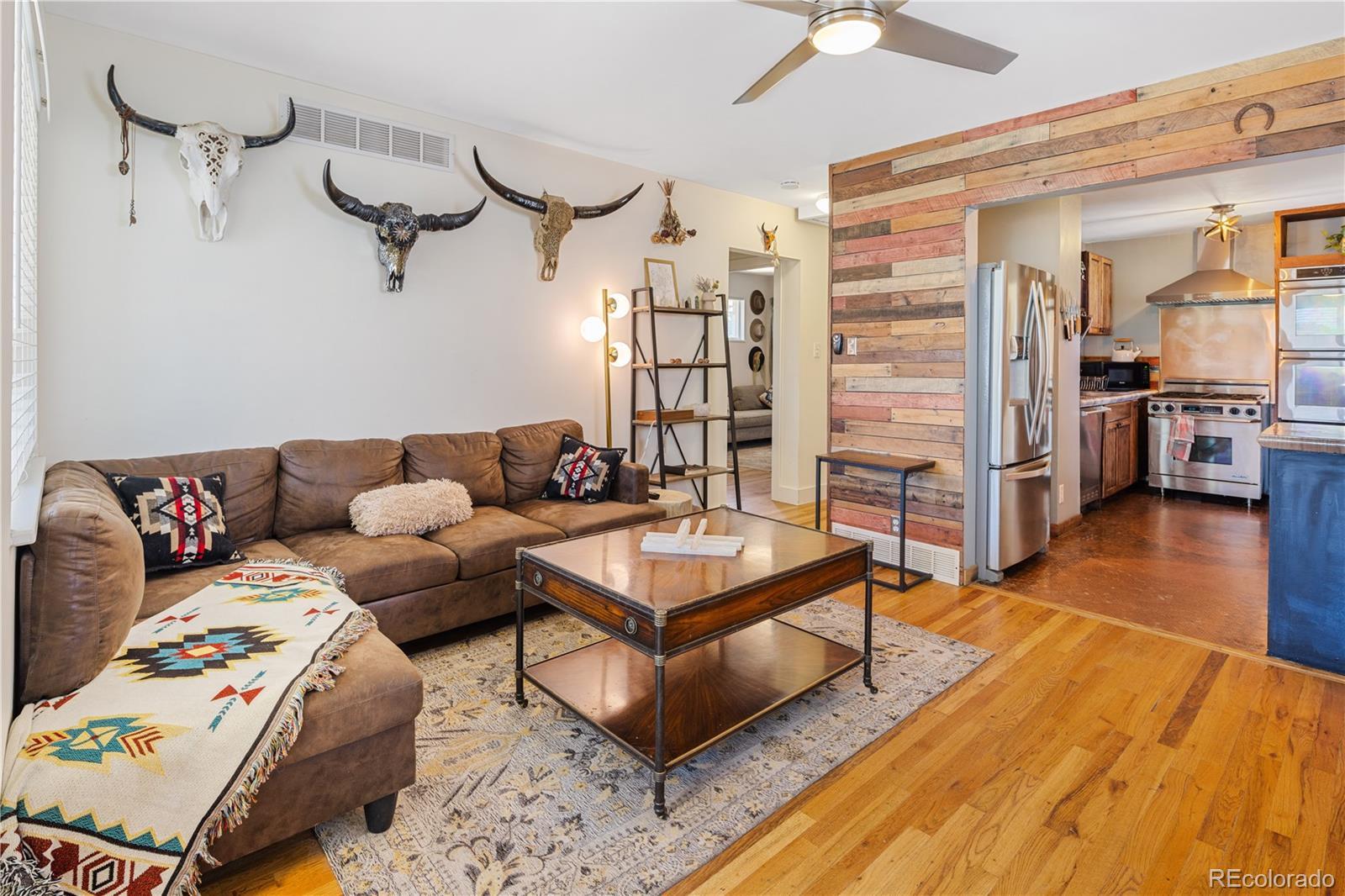Find us on...
Dashboard
- 4 Beds
- 2 Baths
- 1,678 Sqft
- .15 Acres
New Search X
3815 S Knox Court
Assumable loan with low rate - reach out for details! Updated ranch. Rare 4-car garage. Professional grade kitchen finishes and appliances. Step into this recently updated ranch-style home where modern design meets comfort and functionality. This 4-bedroom, 2-bath gem offers a truly unique living experience, featuring a custom "speak-easy" bar setup in the third bedroom—perfect as an entertaining space or home office! The heart of the home is the recently remodeled Chef’s Kitchen, boasting professional-grade appliances, sleek concrete countertops, a hand-laid penny floor with epoxy overlay, and a wood accent wall with ambient LED backlighting—an absolute showstopper! Both bathrooms have been tastefully renovated, with the main level bath featuring luxurious dual shower heads. Downstairs, you'll find a full basement with an additional non-conforming bedroom, upgraded stairs and flooring, and ample space for a home gym, media room, or guest suite. Car lovers and hobbyists, take note: the extremely rare 4-car detached garage is a dream come true! Centrally located to Littleton, Bear Creek Park, and Sheridan Community Park. Private backyard is fully fenced in for your dogs. Plus, with three extra driveway spaces, there's plenty of room for RV parking. Click here for a virtual tour: https://my.matterport.com/show/?m=MpiG72GW64b
Listing Office: MODUS Real Estate 
Essential Information
- MLS® #4433871
- Price$549,000
- Bedrooms4
- Bathrooms2.00
- Square Footage1,678
- Acres0.15
- Year Built1961
- TypeResidential
- Sub-TypeSingle Family Residence
- StyleBungalow
- StatusActive
Community Information
- Address3815 S Knox Court
- SubdivisionSheridan Hills
- CityDenver
- CountyArapahoe
- StateCO
- Zip Code80236
Amenities
- Parking Spaces4
- # of Garages4
Parking
Concrete, Insulated Garage, Oversized
Interior
- HeatingForced Air
- CoolingCentral Air
- StoriesOne
Interior Features
Ceiling Fan(s), Concrete Counters, Eat-in Kitchen, Kitchen Island, Open Floorplan, Pantry, Radon Mitigation System, Smoke Free, Solid Surface Counters, Wet Bar
Appliances
Dishwasher, Disposal, Double Oven, Dryer, Microwave, Oven, Range, Range Hood, Refrigerator, Washer
Exterior
- Exterior FeaturesDog Run, Private Yard
- Lot DescriptionLevel
- RoofComposition
Windows
Double Pane Windows, Window Coverings
School Information
- DistrictSheridan 2
- ElementarySheridan
- MiddleSheridan
- HighSheridan
Additional Information
- Date ListedSeptember 26th, 2025
Listing Details
 MODUS Real Estate
MODUS Real Estate
 Terms and Conditions: The content relating to real estate for sale in this Web site comes in part from the Internet Data eXchange ("IDX") program of METROLIST, INC., DBA RECOLORADO® Real estate listings held by brokers other than RE/MAX Professionals are marked with the IDX Logo. This information is being provided for the consumers personal, non-commercial use and may not be used for any other purpose. All information subject to change and should be independently verified.
Terms and Conditions: The content relating to real estate for sale in this Web site comes in part from the Internet Data eXchange ("IDX") program of METROLIST, INC., DBA RECOLORADO® Real estate listings held by brokers other than RE/MAX Professionals are marked with the IDX Logo. This information is being provided for the consumers personal, non-commercial use and may not be used for any other purpose. All information subject to change and should be independently verified.
Copyright 2025 METROLIST, INC., DBA RECOLORADO® -- All Rights Reserved 6455 S. Yosemite St., Suite 500 Greenwood Village, CO 80111 USA
Listing information last updated on October 18th, 2025 at 8:18am MDT.






































