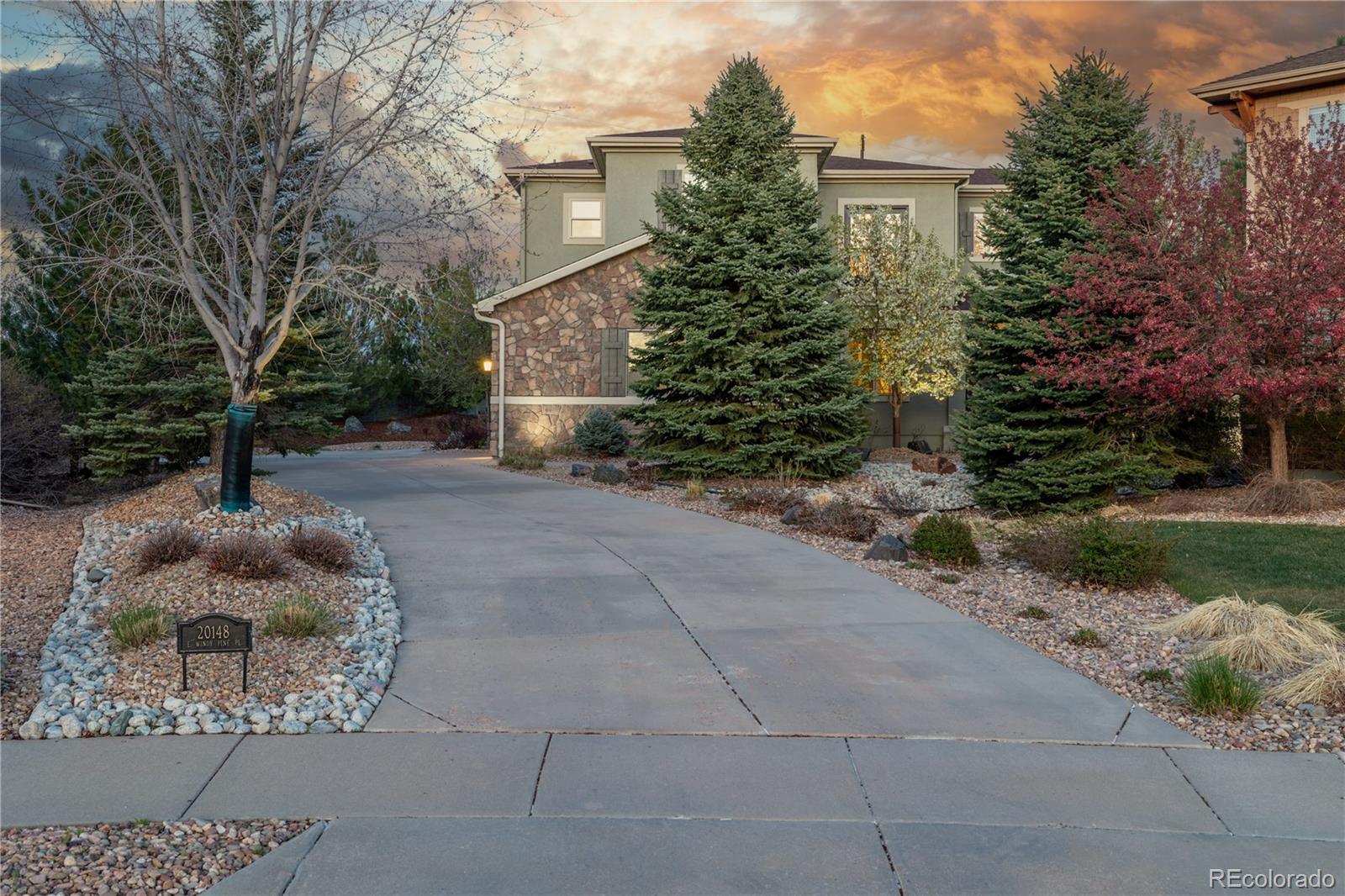Find us on...
Dashboard
- 4 Beds
- 5 Baths
- 5,242 Sqft
- .52 Acres
New Search X
20148 E Windy Pine Place
Stunning, secluded property on a wooded half-acre lot in a cul-de-sac with new windows, new exterior paint & new Roof. Spend relaxing mornings or sunsets on the welcoming porch. Delightful interior has formal living and dining rooms with layered crown moulding, French glass doors in the spacious den/study, a powder room, and a spacious, unique family room with a fireplace and extremely high ceiling. Chef's eat-in kitchen showcases a center island for prep and breakfast bar, a farmhouse sink, a pantry, wood cabinets, granite counters, hood vent, tile backsplash, and SS appliances w/double ovens. Dual staircase with wood steps, and custom iron spindles. Upstairs, each bedrooms has walk-in closets. Two bedrooms share a Jack & Jill bathroom. The third bedroom has its own suite with full bath and French door opening. There is also a loft area with custom built-in desk. The oversized, primary retreat features a lavish bathroom with a freestanding tub, a rain shower, and a dual sink vanity with custom finished walk in closet. In the basement, you'll find a huge utility room unfinished, a TV/gym area with rubber flooring, 1/2 bathroom with a pedestal sink, and a bonus/game area with a wine bar for entertaining. A private and serene backyard offers a stamped concrete patio, a lovely pond with water feature stream, a circular, elevated seating area, and a plethora of trees. The separately heated, 3-car garage with an extra-long driveway allows you to bring all your toys, cars, and trucks. This will not last long. Act now!
Listing Office: RE/MAX Alliance 
Essential Information
- MLS® #4435110
- Price$1,289,000
- Bedrooms4
- Bathrooms5.00
- Full Baths3
- Half Baths2
- Square Footage5,242
- Acres0.52
- Year Built2006
- TypeResidential
- Sub-TypeSingle Family Residence
- StyleContemporary
- StatusActive
Community Information
- Address20148 E Windy Pine Place
- SubdivisionPine Bluffs
- CityParker
- CountyDouglas
- StateCO
- Zip Code80134
Amenities
- AmenitiesPlayground, Pool
- Parking Spaces3
- # of Garages3
Utilities
Cable Available, Electricity Available, Internet Access (Wired), Natural Gas Available, Phone Available
Parking
Concrete, Finished Garage, Heated Garage, Oversized
Interior
- HeatingForced Air
- CoolingCentral Air
- FireplaceYes
- # of Fireplaces1
- FireplacesFamily Room
- StoriesTwo
Interior Features
Breakfast Bar, Ceiling Fan(s), Eat-in Kitchen, Entrance Foyer, Five Piece Bath, Granite Counters, High Ceilings, High Speed Internet, Jack & Jill Bathroom, Kitchen Island, Pantry, Primary Suite, Radon Mitigation System, Smoke Free, Walk-In Closet(s)
Appliances
Bar Fridge, Cooktop, Dishwasher, Disposal, Double Oven, Dryer, Microwave, Range Hood, Refrigerator, Self Cleaning Oven, Washer
Exterior
- Lot DescriptionCul-De-Sac
- RoofComposition
- FoundationSlab
Exterior Features
Balcony, Fire Pit, Gas Valve, Private Yard, Rain Gutters, Smart Irrigation
Windows
Double Pane Windows, Window Coverings, Window Treatments
School Information
- DistrictDouglas RE-1
- ElementaryIron Horse
- MiddleCimarron
- HighLegend
Additional Information
- Date ListedApril 23rd, 2025
- ZoningPD
Listing Details
 RE/MAX Alliance
RE/MAX Alliance
 Terms and Conditions: The content relating to real estate for sale in this Web site comes in part from the Internet Data eXchange ("IDX") program of METROLIST, INC., DBA RECOLORADO® Real estate listings held by brokers other than RE/MAX Professionals are marked with the IDX Logo. This information is being provided for the consumers personal, non-commercial use and may not be used for any other purpose. All information subject to change and should be independently verified.
Terms and Conditions: The content relating to real estate for sale in this Web site comes in part from the Internet Data eXchange ("IDX") program of METROLIST, INC., DBA RECOLORADO® Real estate listings held by brokers other than RE/MAX Professionals are marked with the IDX Logo. This information is being provided for the consumers personal, non-commercial use and may not be used for any other purpose. All information subject to change and should be independently verified.
Copyright 2025 METROLIST, INC., DBA RECOLORADO® -- All Rights Reserved 6455 S. Yosemite St., Suite 500 Greenwood Village, CO 80111 USA
Listing information last updated on June 15th, 2025 at 11:33am MDT.



















































