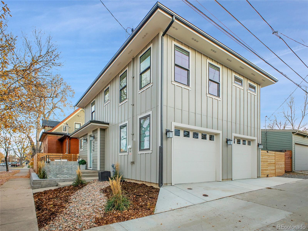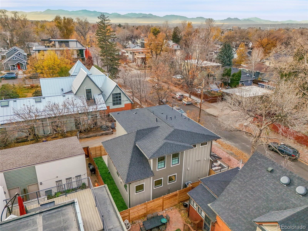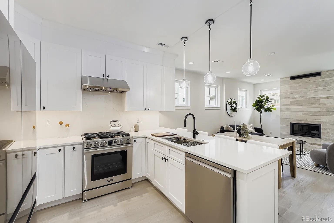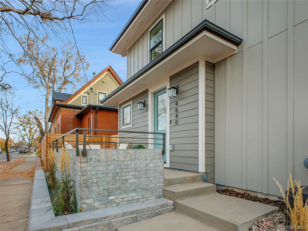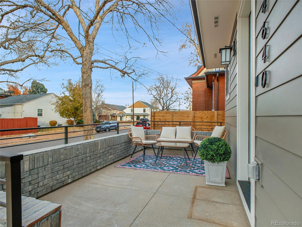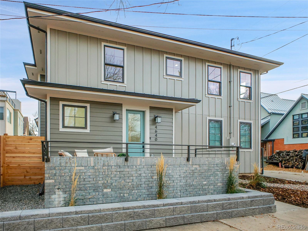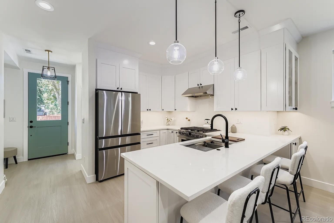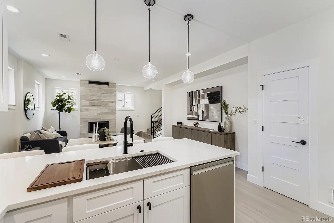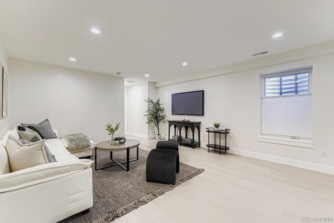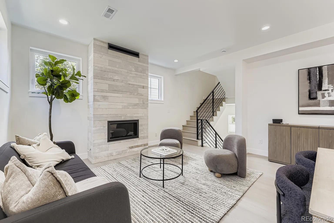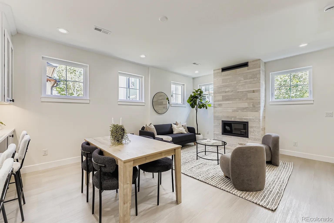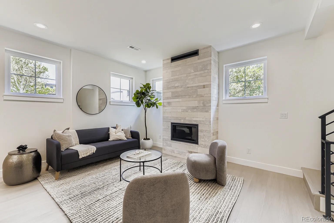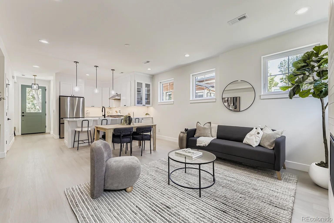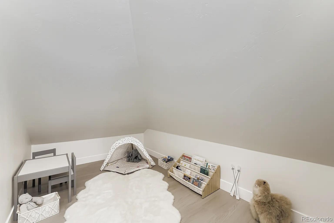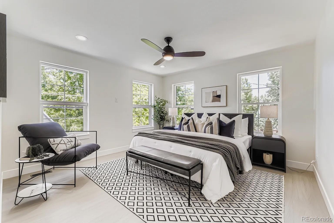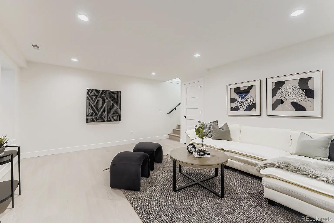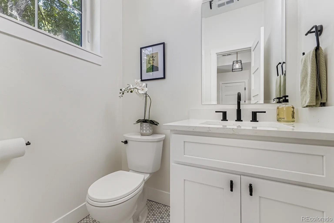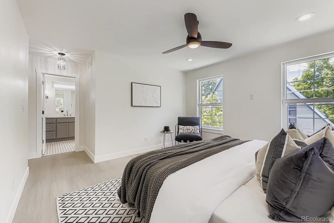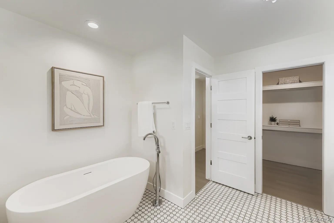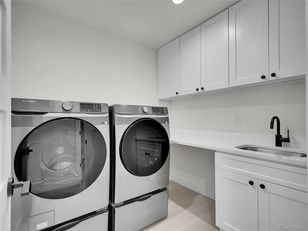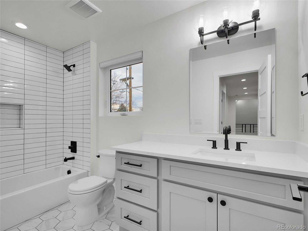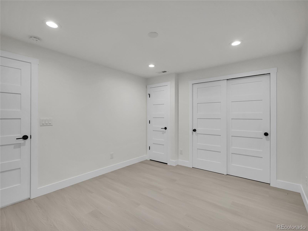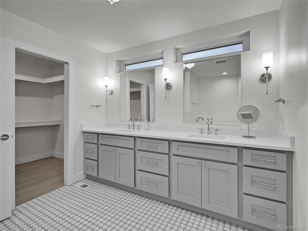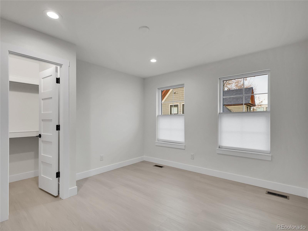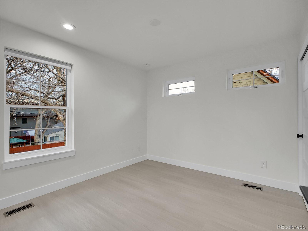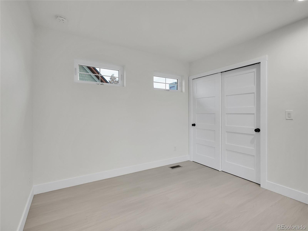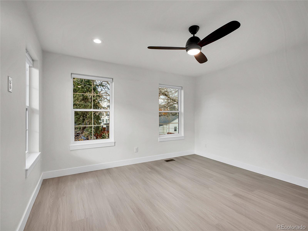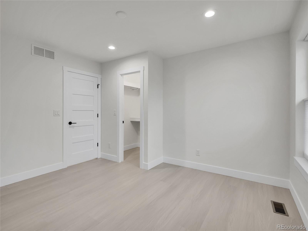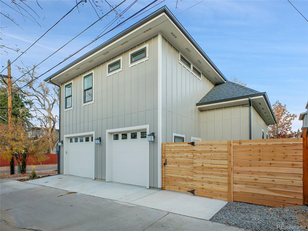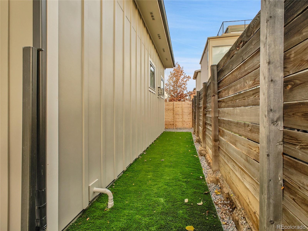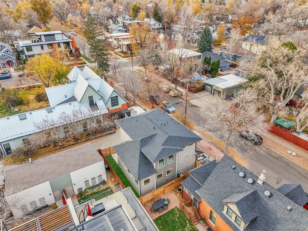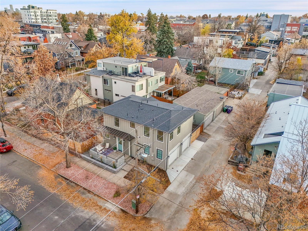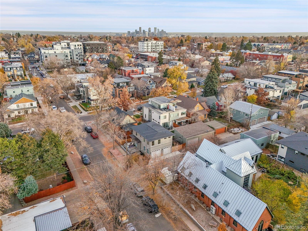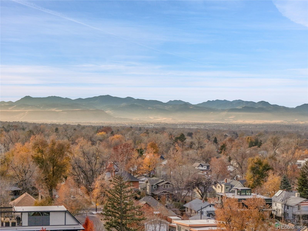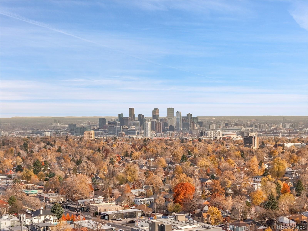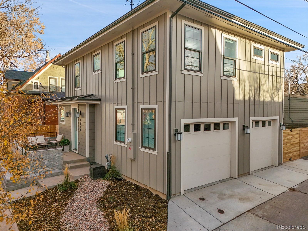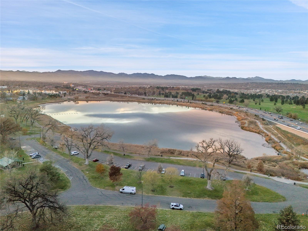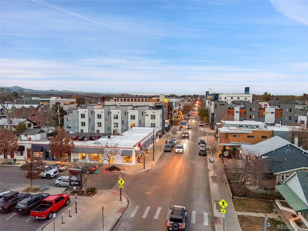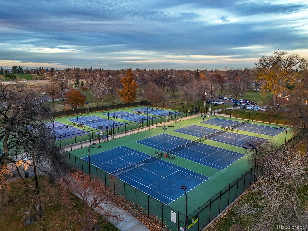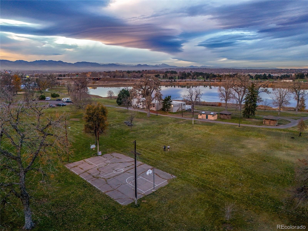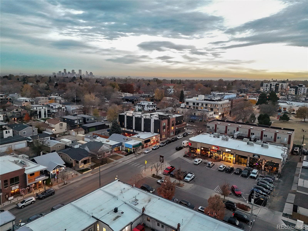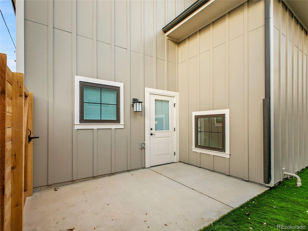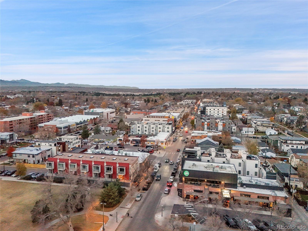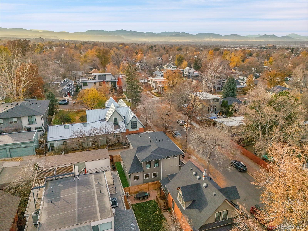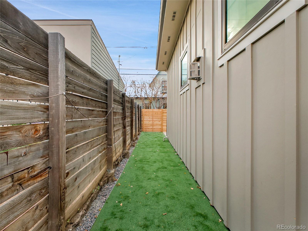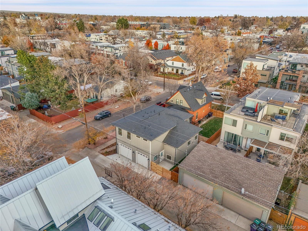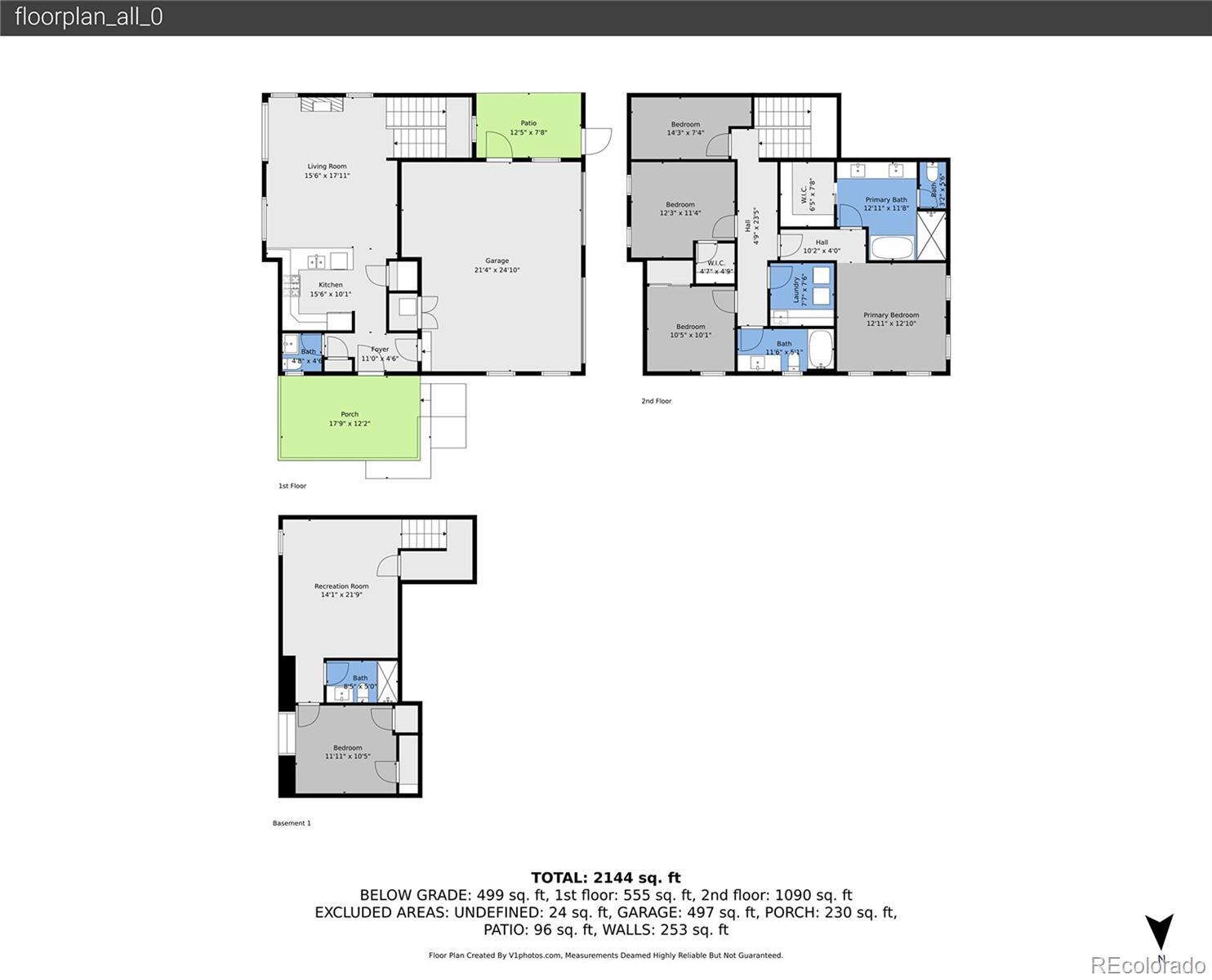Find us on...
Dashboard
- 4 Beds
- 4 Baths
- 2,478 Sqft
- .06 Acres
New Search X
4640 W 39th Avenue
Experience modern luxury in this brand-new contemporary home, ideally located just steps from your favorite restaurants and shops on Tennyson Street. This 4-bedroom, 4-bathroom residence blends sophisticated design with everyday comfort, featuring curated designer cabinetry and high-end finishes throughout. The chef’s kitchen is a true showpiece, showcasing seamless Calacatta quartz countertops, a Dacor 6-burner range, and Samsung stainless steel appliances — perfect for entertaining or quiet evenings at home. The main living area is bright and inviting yet private, centered around a stunning Heat & Glo fireplace with a limestone surround. Upstairs, the primary suite captures serene mountain views and offers a spa-inspired bath with a custom walk-in shower, soaking tub, and spacious walk-in closet. Two additional bedrooms, a full bath, and a convenient laundry room with built-in cabinetry complete the upper level. The finished basement adds incredible versatility with a large entertainment great room, full bath, and an additional bedroom — ideal for guests or a home office. The oversized two-car garage provides generous storage, plus an extra parking space along the side for additional vehicles. The low-maintenance yard is perfect for pets and children, offering outdoor enjoyment without the upkeep. This home truly has it all — brand-new, spacious, and walkable. Come experience elevated living in the heart of Denver’s most vibrant neighborhood.
Listing Office: Keller Williams Advantage Realty LLC 
Essential Information
- MLS® #4435712
- Price$1,195,000
- Bedrooms4
- Bathrooms4.00
- Full Baths2
- Square Footage2,478
- Acres0.06
- Year Built2025
- TypeResidential
- Sub-TypeSingle Family Residence
- StyleContemporary
- StatusActive
Community Information
- Address4640 W 39th Avenue
- SubdivisionBerkeley
- CityDenver
- CountyDenver
- StateCO
- Zip Code80212
Amenities
- Parking Spaces2
- ParkingLighted
- # of Garages2
Interior
- HeatingForced Air
- CoolingCentral Air
- StoriesTwo
Interior Features
Eat-in Kitchen, Entrance Foyer, Five Piece Bath, Kitchen Island, Open Floorplan, Primary Suite, Quartz Counters
Appliances
Cooktop, Dishwasher, Disposal, Dryer, Freezer, Microwave, Oven, Range, Refrigerator, Washer
Exterior
- Exterior FeaturesDog Run, Private Yard
- Lot DescriptionLevel
- WindowsWindow Coverings
- RoofComposition
School Information
- DistrictDenver 1
- ElementaryCentennial
- MiddleStrive Sunnyside
- HighNorth
Additional Information
- Date ListedNovember 14th, 2025
- ZoningU-TU-C
Listing Details
Keller Williams Advantage Realty LLC
 Terms and Conditions: The content relating to real estate for sale in this Web site comes in part from the Internet Data eXchange ("IDX") program of METROLIST, INC., DBA RECOLORADO® Real estate listings held by brokers other than RE/MAX Professionals are marked with the IDX Logo. This information is being provided for the consumers personal, non-commercial use and may not be used for any other purpose. All information subject to change and should be independently verified.
Terms and Conditions: The content relating to real estate for sale in this Web site comes in part from the Internet Data eXchange ("IDX") program of METROLIST, INC., DBA RECOLORADO® Real estate listings held by brokers other than RE/MAX Professionals are marked with the IDX Logo. This information is being provided for the consumers personal, non-commercial use and may not be used for any other purpose. All information subject to change and should be independently verified.
Copyright 2026 METROLIST, INC., DBA RECOLORADO® -- All Rights Reserved 6455 S. Yosemite St., Suite 500 Greenwood Village, CO 80111 USA
Listing information last updated on January 1st, 2026 at 4:18am MST.

