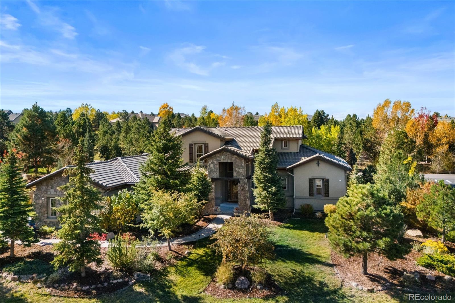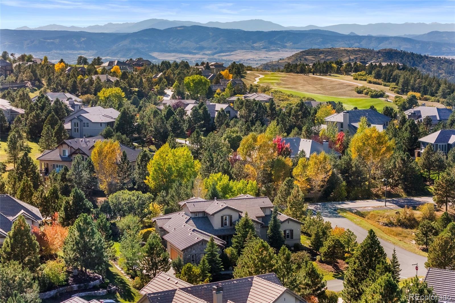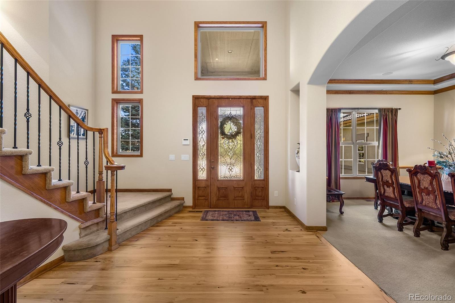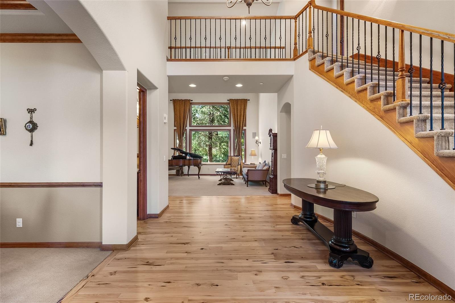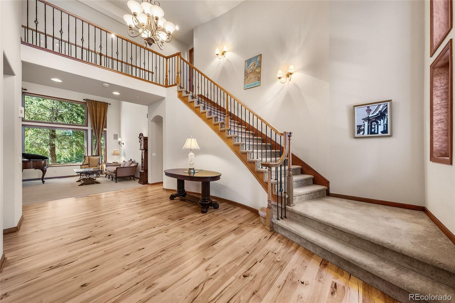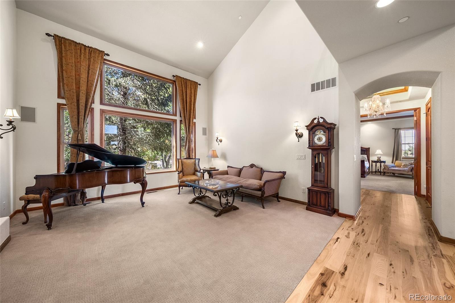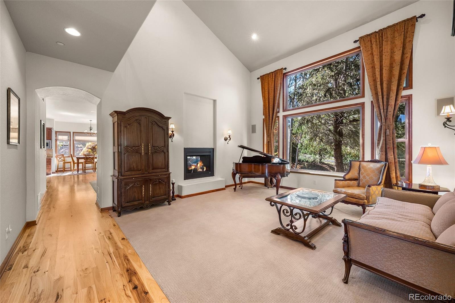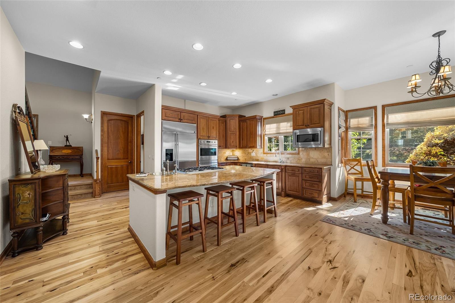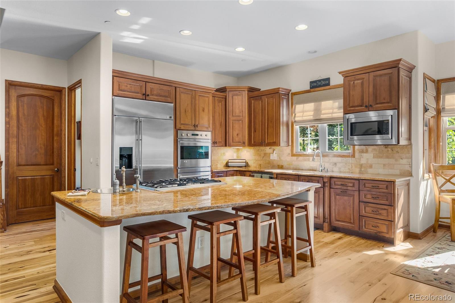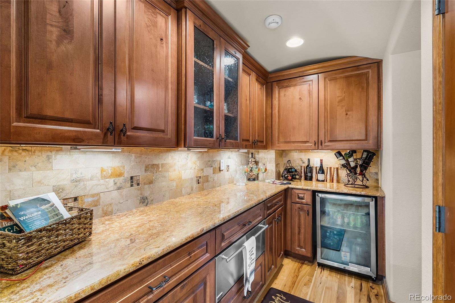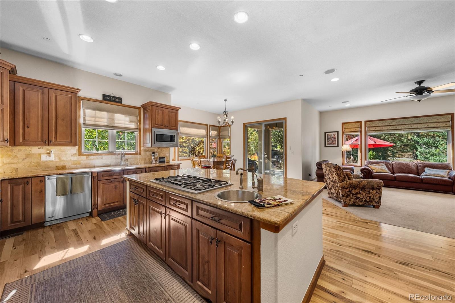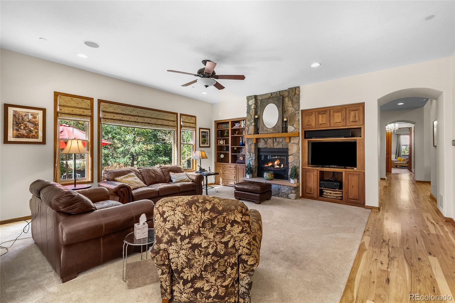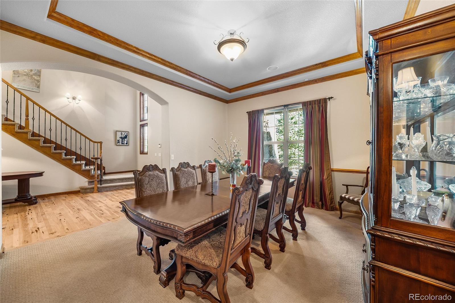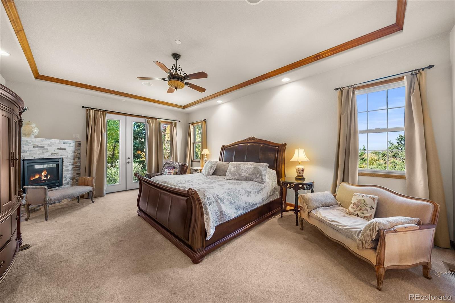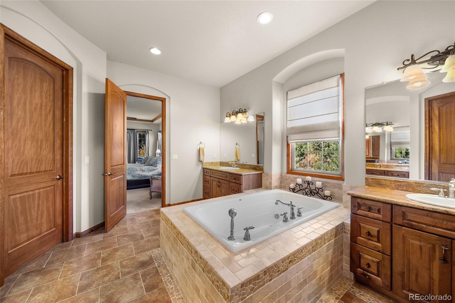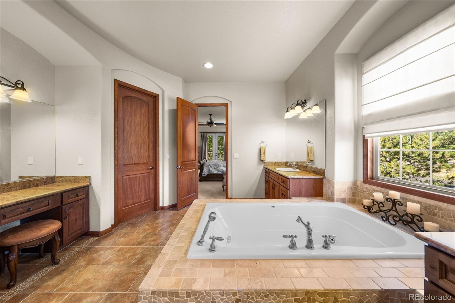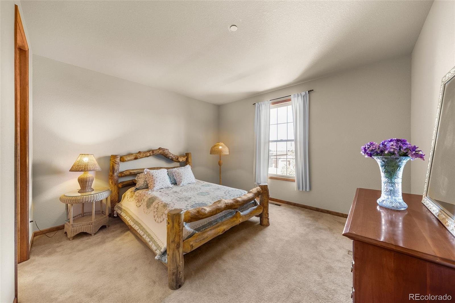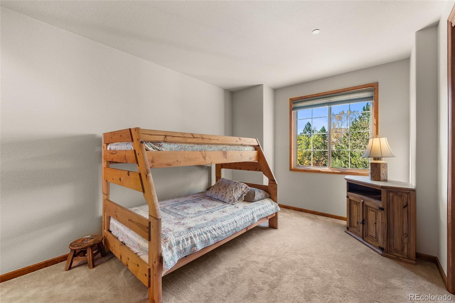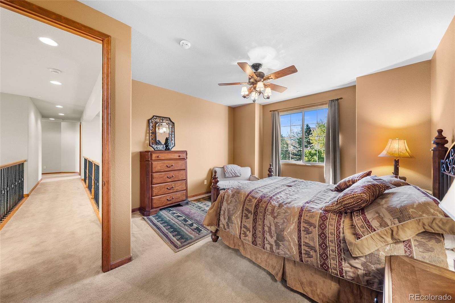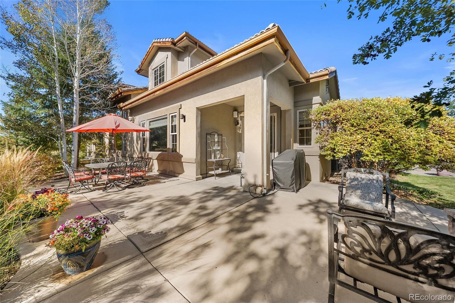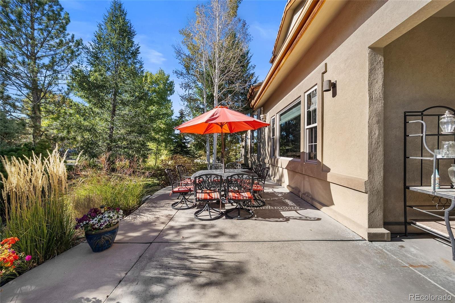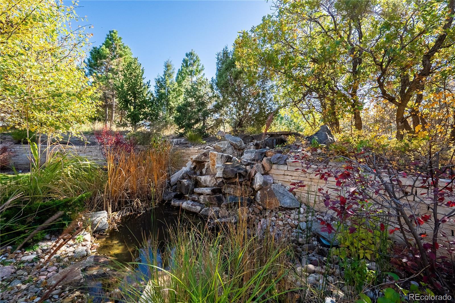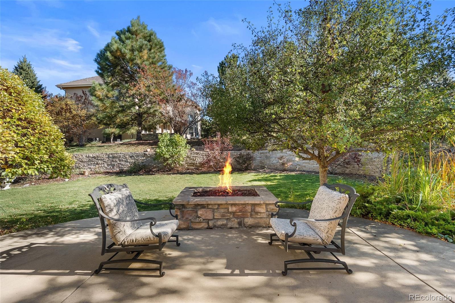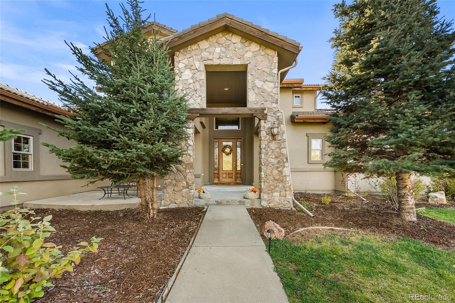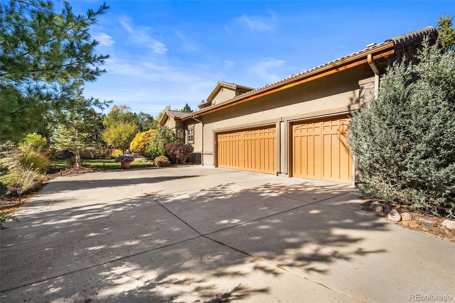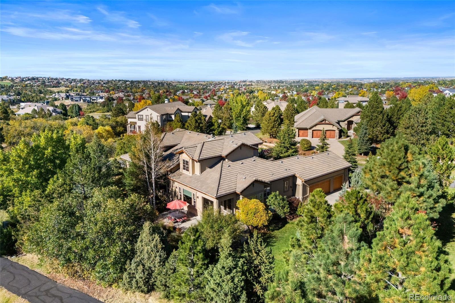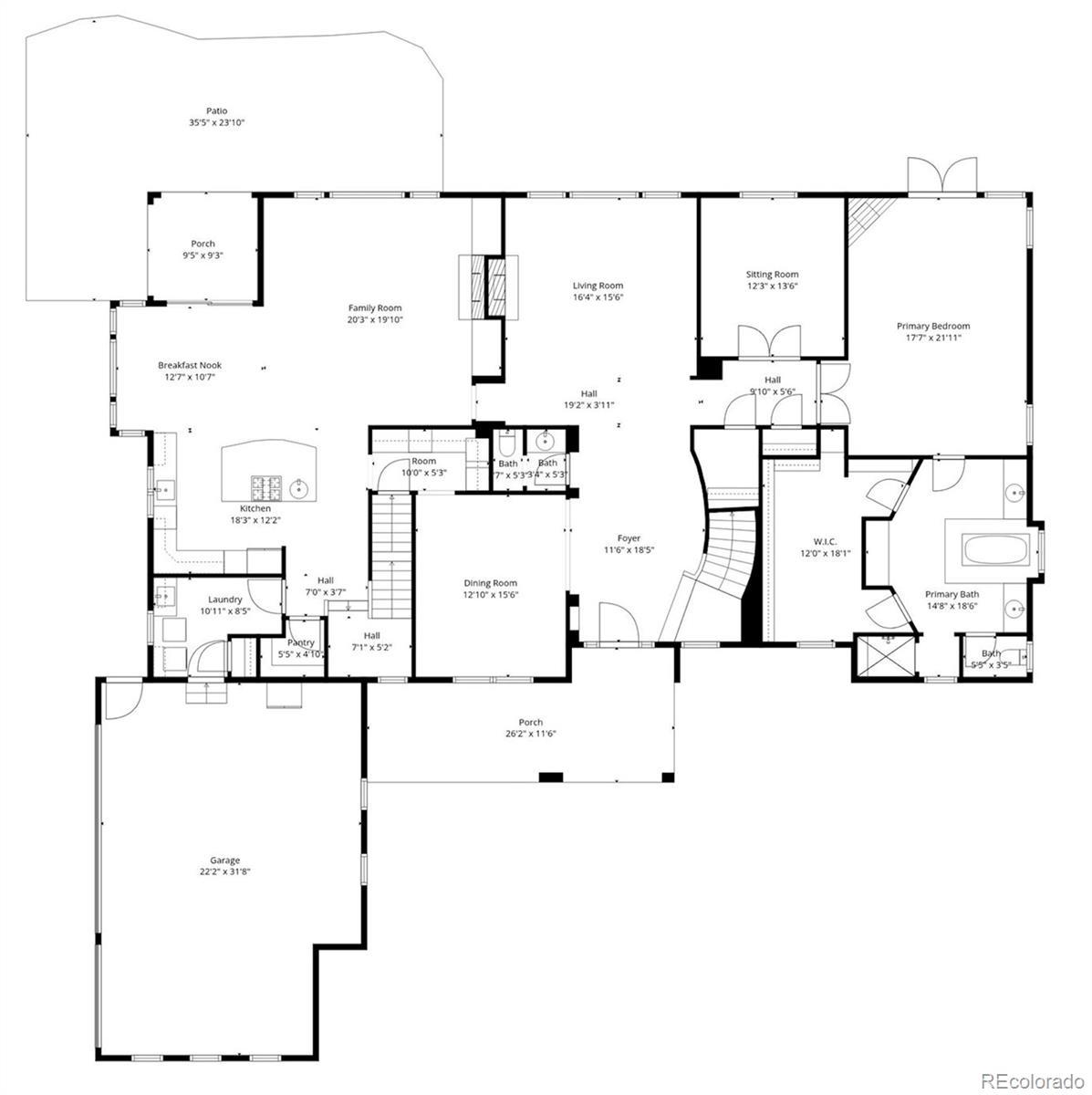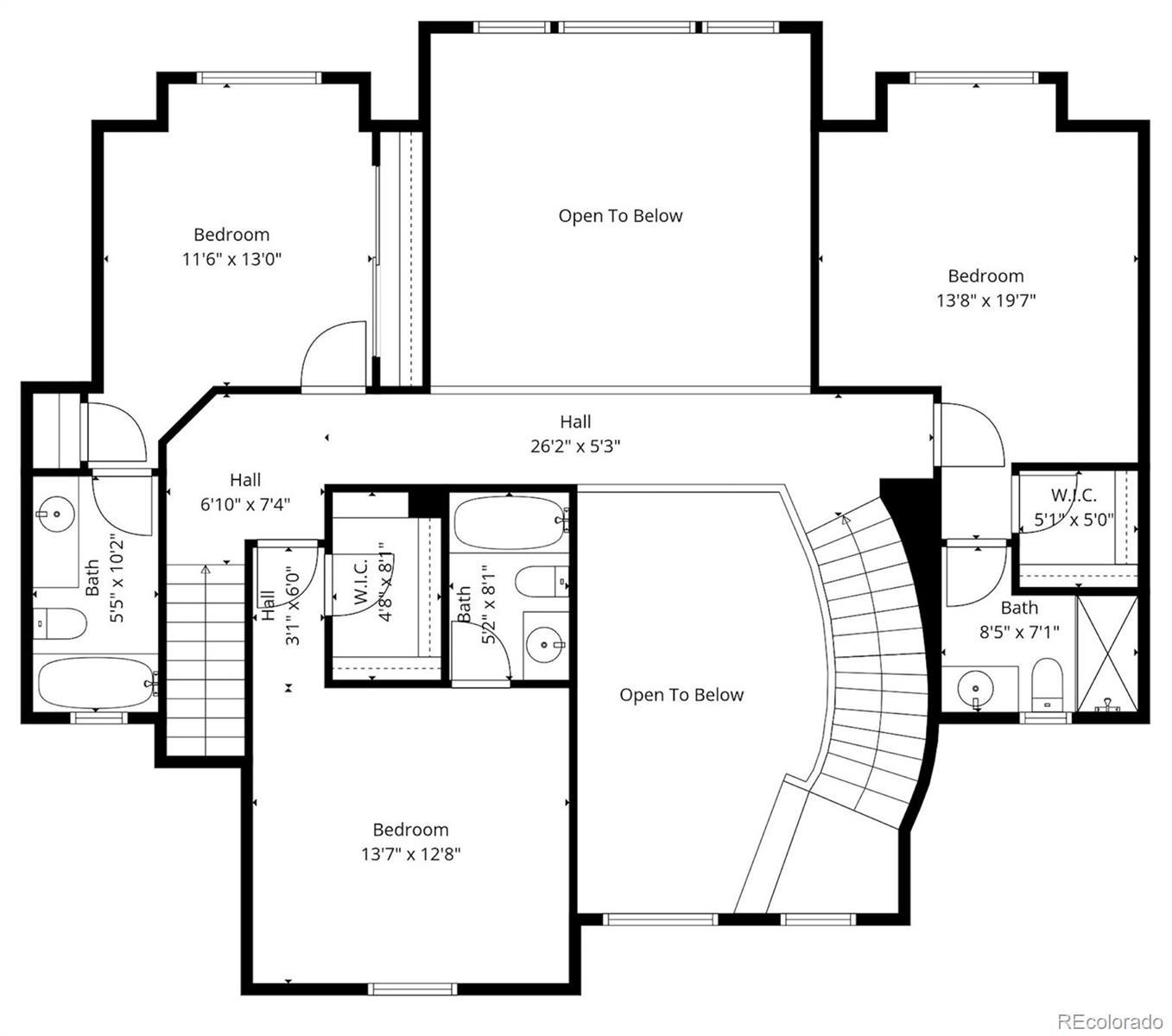Find us on...
Dashboard
- 4 Beds
- 5 Baths
- 4,257 Sqft
- .46 Acres
New Search X
6297 Ellingwood Point Way
This stunning home offers a gorgeous open floor plan with everything you need on the main level. Enjoy easy living in the spacious primary suite with large walk-in closet, step right out to the main-level patio—perfect for morning coffee or relaxing by the outdoor fire pit or next to the tranquil water feature after a long day. Located in the exclusive, gated Village at Castle Pines community, this home showcases beautiful mountain contemporary finishes throughout. The open kitchen flows seamlessly into the inviting family room with a warm fireplace and eat-in area overlooking the backyard. The quiet living room is highlighted by large windows and the formal dining room is ideal for entertaining. Upstairs, you’ll find three generous bedrooms, each with its own ensuite bath, providing comfort and privacy for everyone. The lower level offers an open space ready for your custom finish—whether you envision a home theater, gym, or additional living area. The gated community of The Village at Castle Pines offers a true Colorado setting surrounded by mountain views. Amenities include security, trails, swimming pools, tennis and pickle ball courts, playgrounds, fitness center, and many events. Visit www.TheVillageCastlePines.com for more community information. This home combines luxury, comfort, and Colorado beauty—an absolute must-see! Call me Today for your private showing of this beautiful home and the incredible community.
Listing Office: Coldwell Banker Realty 24 
Essential Information
- MLS® #4438301
- Price$1,475,000
- Bedrooms4
- Bathrooms5.00
- Full Baths3
- Half Baths1
- Square Footage4,257
- Acres0.46
- Year Built2008
- TypeResidential
- Sub-TypeSingle Family Residence
- StyleMountain Contemporary
- StatusPending
Community Information
- Address6297 Ellingwood Point Way
- SubdivisionThe Village at Castle Pines
- CityCastle Rock
- CountyDouglas
- StateCO
- Zip Code80108
Amenities
- Parking Spaces3
- # of Garages3
Amenities
Clubhouse, Fitness Center, Gated, Park, Playground, Pond Seasonal, Pool, Security, Spa/Hot Tub, Tennis Court(s), Trail(s)
Interior
- HeatingForced Air
- CoolingCentral Air
- FireplaceYes
- # of Fireplaces2
- StoriesTwo
Interior Features
Eat-in Kitchen, Granite Counters, Kitchen Island, Open Floorplan, Pantry, Primary Suite, Vaulted Ceiling(s), Walk-In Closet(s), Wet Bar
Appliances
Bar Fridge, Cooktop, Dishwasher, Disposal, Double Oven, Dryer, Microwave, Refrigerator, Warming Drawer, Washer
Fireplaces
Family Room, Living Room, Primary Bedroom
Exterior
- Exterior FeaturesFire Pit
- Lot DescriptionCorner Lot
- RoofConcrete
School Information
- DistrictDouglas RE-1
- ElementaryBuffalo Ridge
- MiddleRocky Heights
- HighRock Canyon
Additional Information
- Date ListedOctober 23rd, 2025
- ZoningPDU
Listing Details
 Coldwell Banker Realty 24
Coldwell Banker Realty 24
 Terms and Conditions: The content relating to real estate for sale in this Web site comes in part from the Internet Data eXchange ("IDX") program of METROLIST, INC., DBA RECOLORADO® Real estate listings held by brokers other than RE/MAX Professionals are marked with the IDX Logo. This information is being provided for the consumers personal, non-commercial use and may not be used for any other purpose. All information subject to change and should be independently verified.
Terms and Conditions: The content relating to real estate for sale in this Web site comes in part from the Internet Data eXchange ("IDX") program of METROLIST, INC., DBA RECOLORADO® Real estate listings held by brokers other than RE/MAX Professionals are marked with the IDX Logo. This information is being provided for the consumers personal, non-commercial use and may not be used for any other purpose. All information subject to change and should be independently verified.
Copyright 2026 METROLIST, INC., DBA RECOLORADO® -- All Rights Reserved 6455 S. Yosemite St., Suite 500 Greenwood Village, CO 80111 USA
Listing information last updated on February 1st, 2026 at 1:18am MST.

