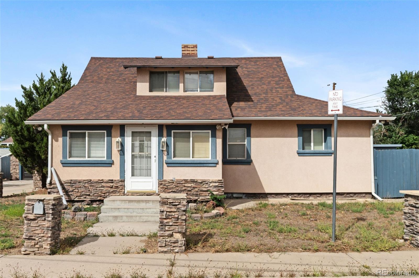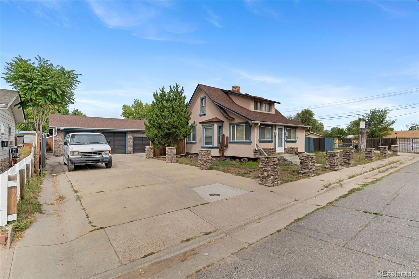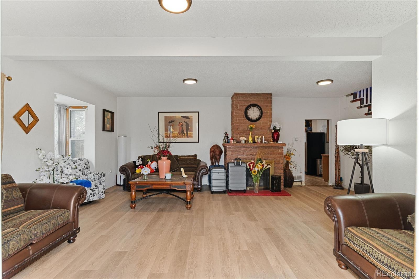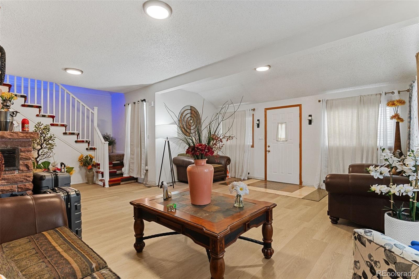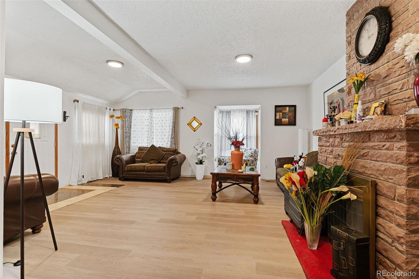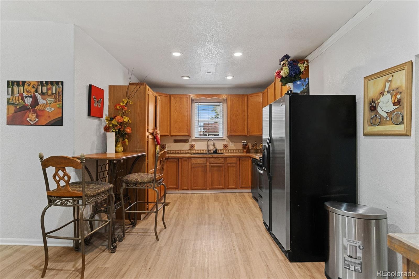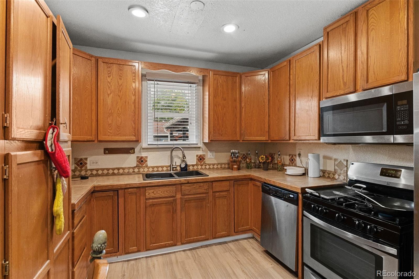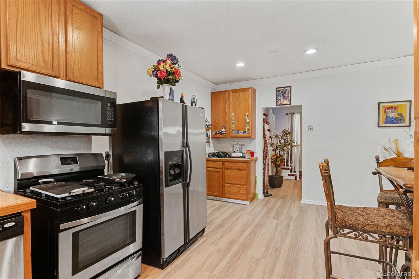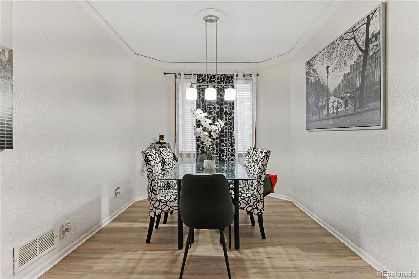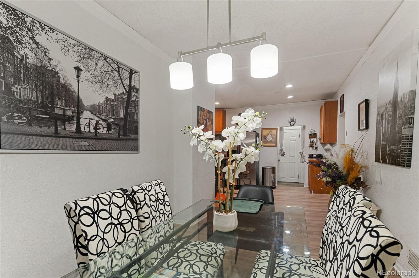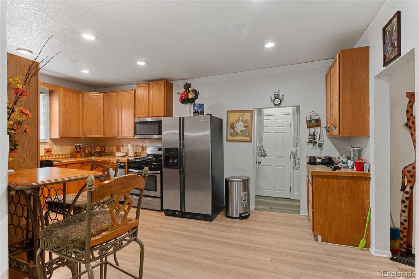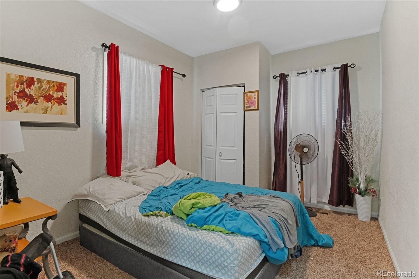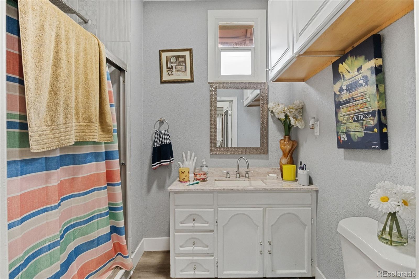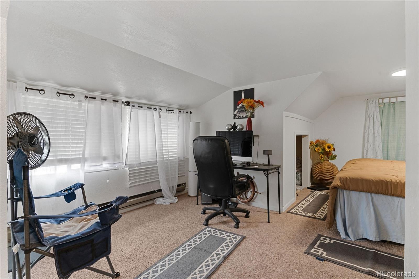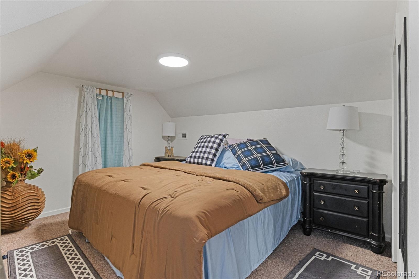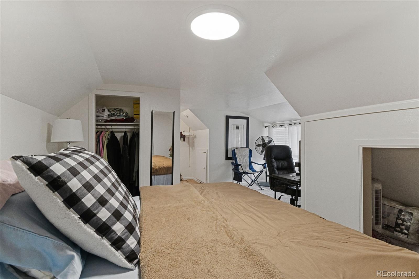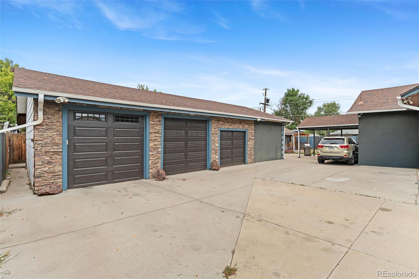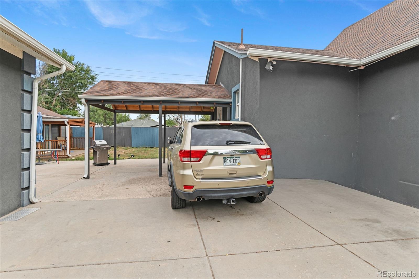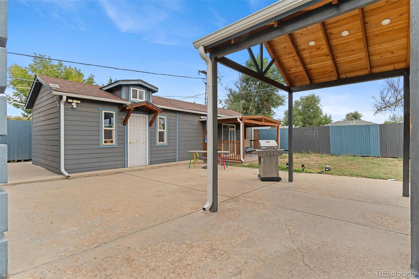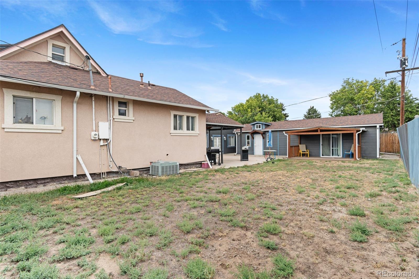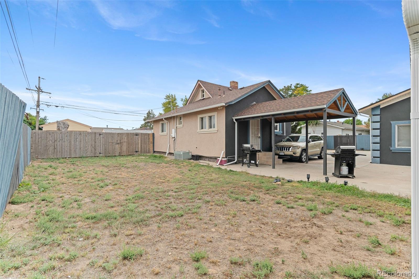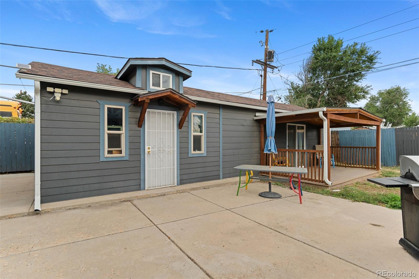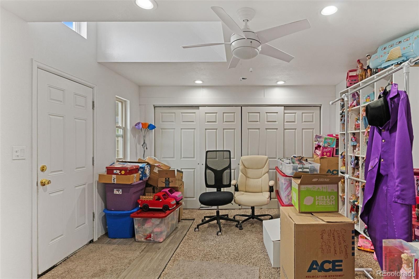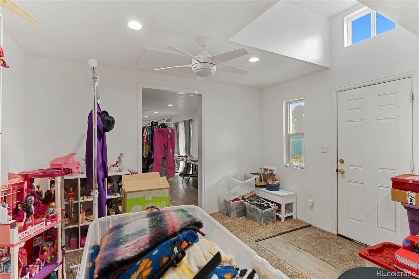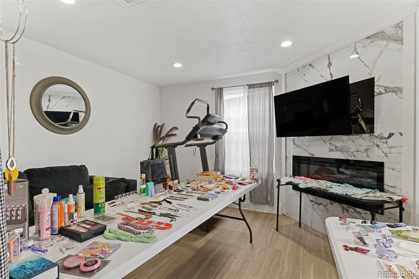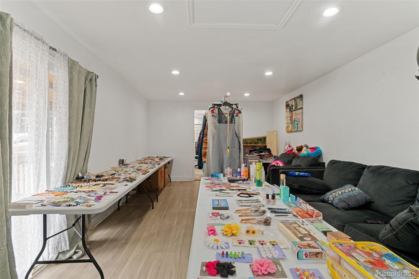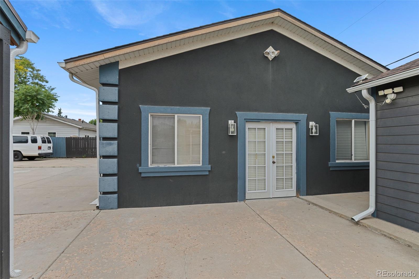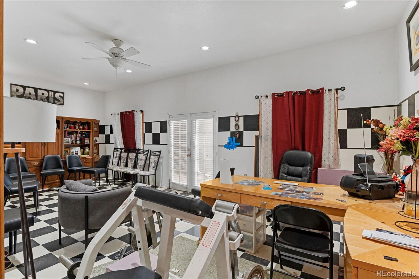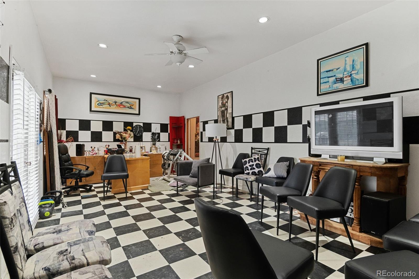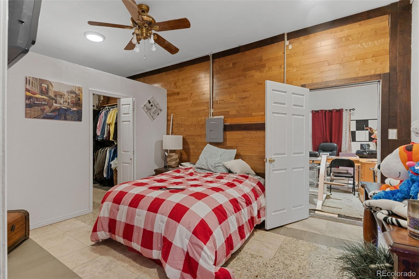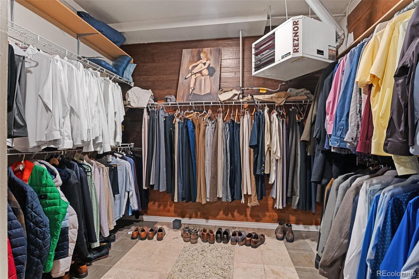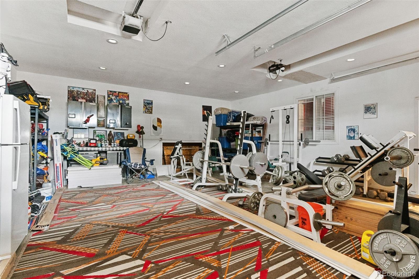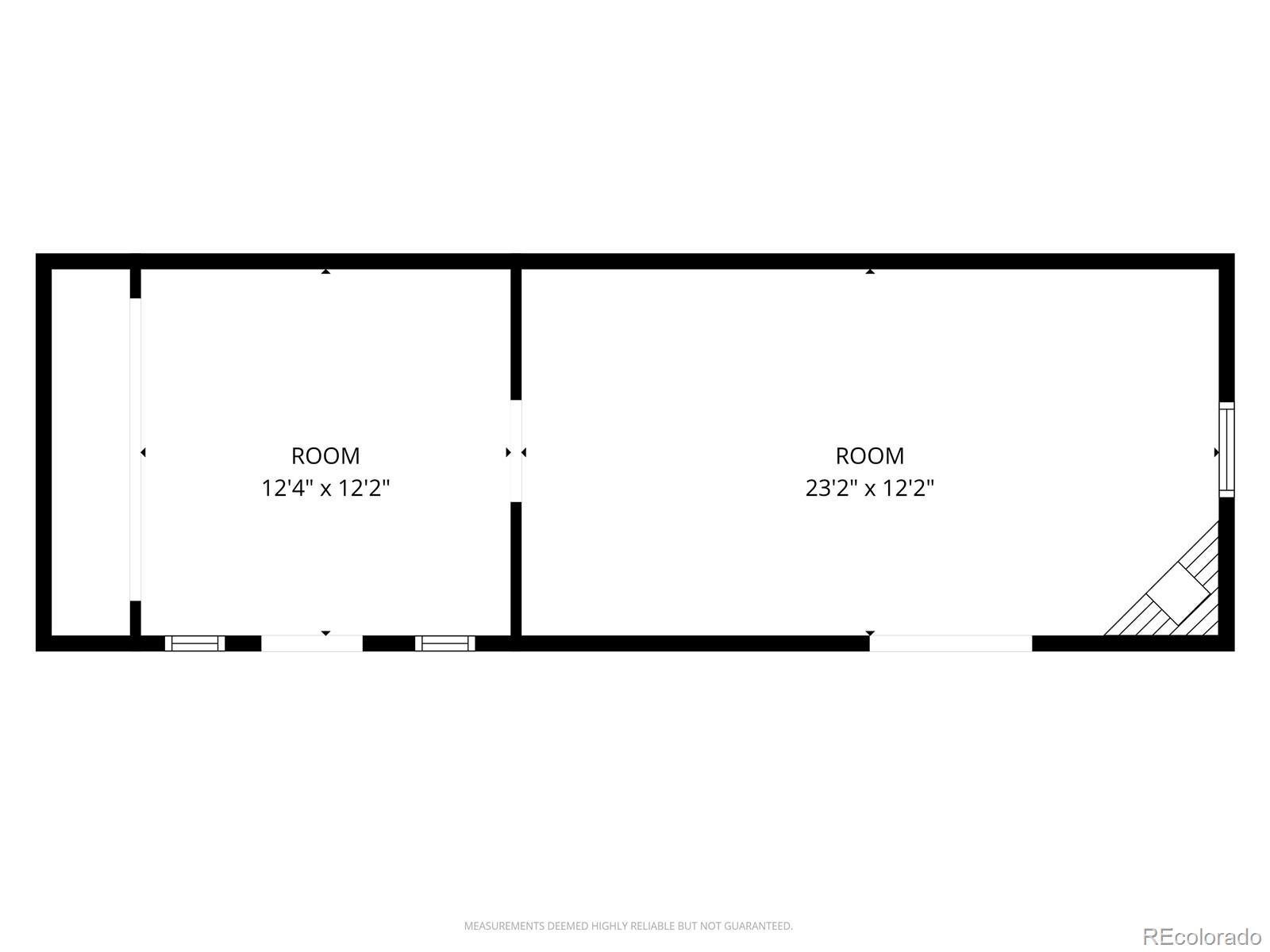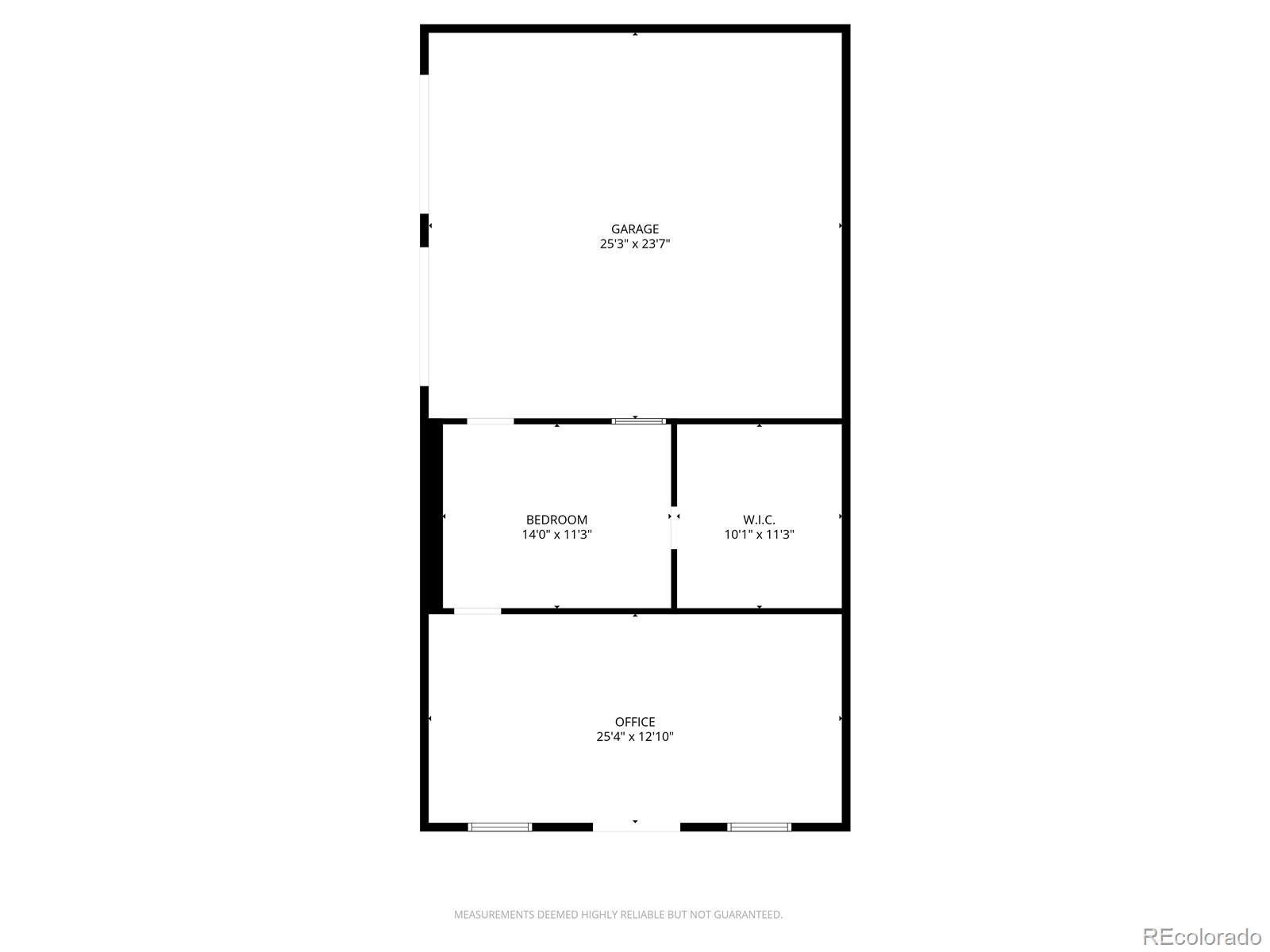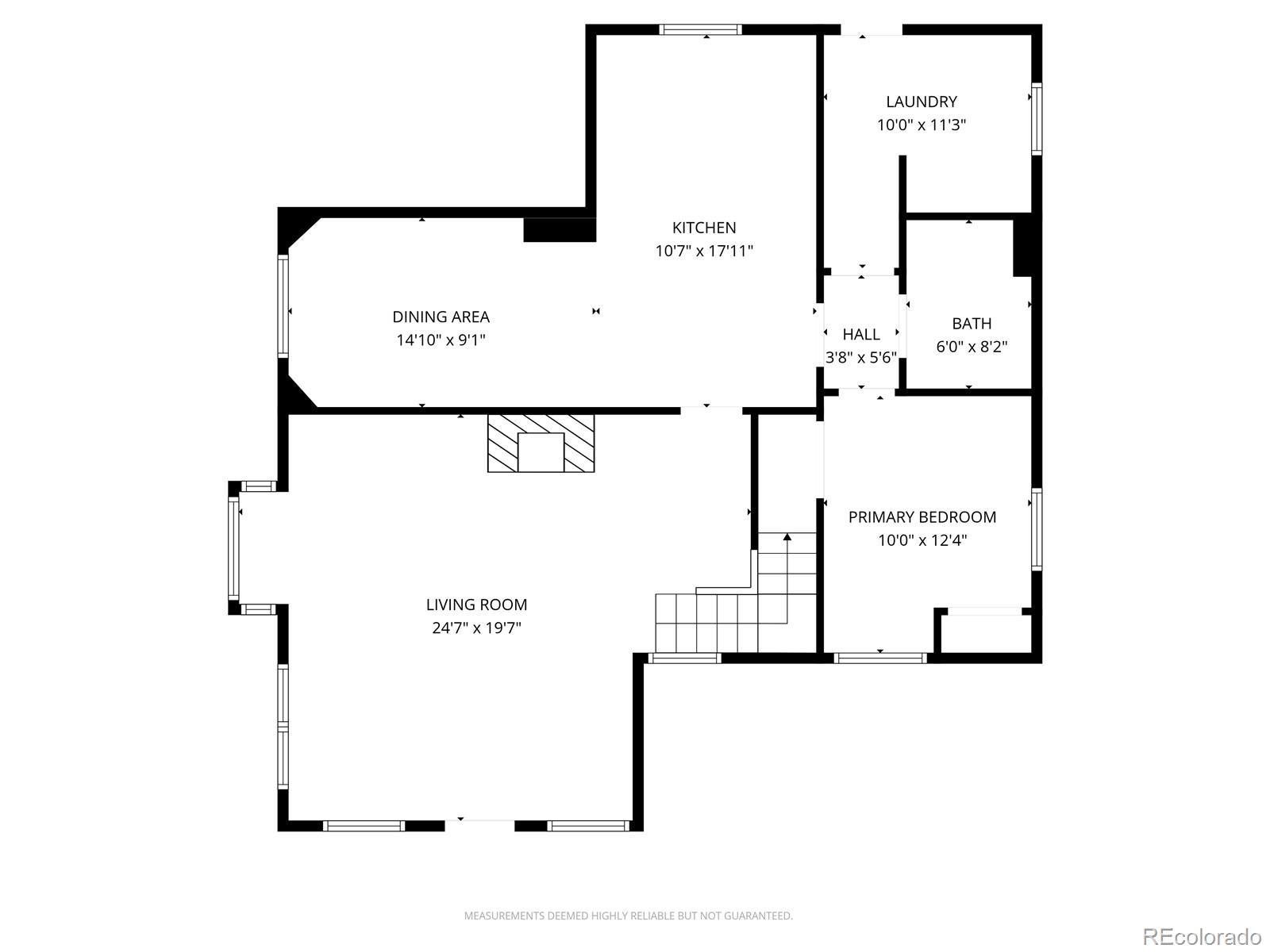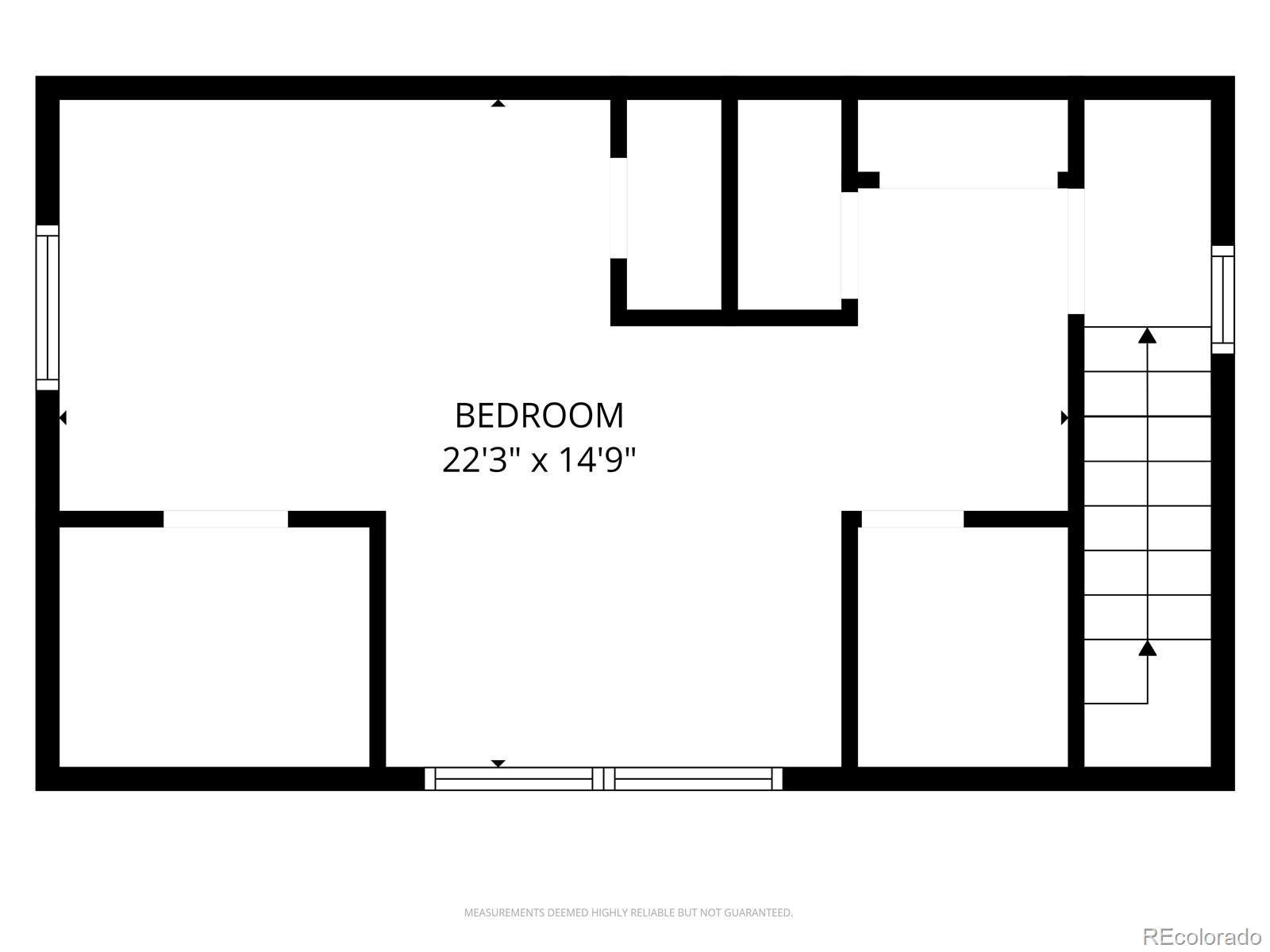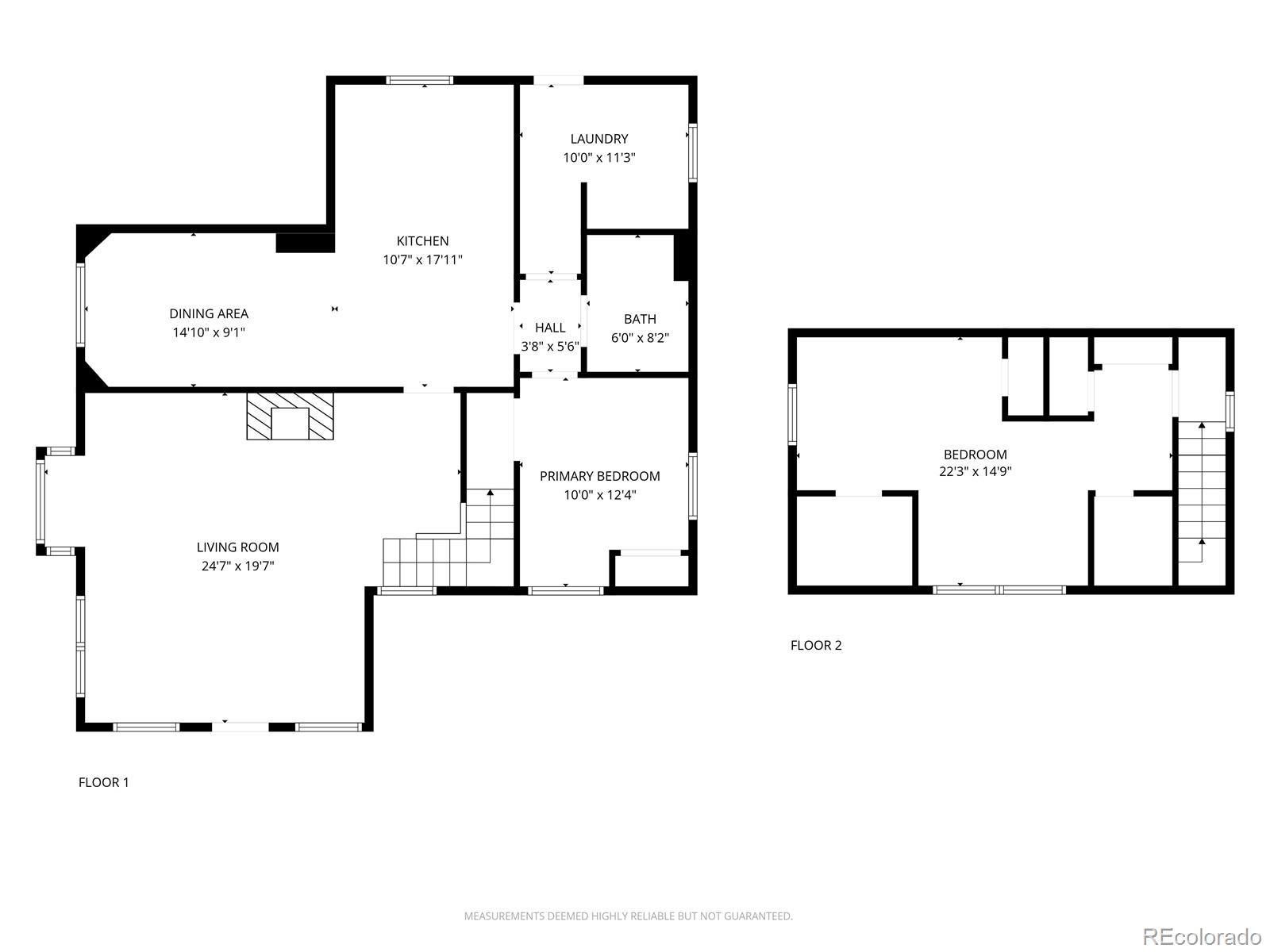Find us on...
Dashboard
- 4 Beds
- 1 Bath
- 1,462 Sqft
- .23 Acres
New Search X
6601 E 71st Avenue
Home is showing as 2 bedrooms but really has 4 with the additional living spaces! Unique and inviting, you will not find another home of this kind anywhere! Upon entering you are welcomed by a large living room, perfect for having family and friends over. Adjacent to that is the huge eat in kitchen with attached dining room. Around the corner you will find one of two bedrooms, you decide where you want the primary to be. Completing this main level is the updated bathroom and laundry room. Head upstairs to find another huge bedroom with 2 closets. The driveway and garage is a mechanic's dream. The 2 car garage is finished and drywalled, while the 3rd bay of the garage was made into another bedroom, closet, and private living area! Perfect for out of town guests. But wait! There's more! Next to the garage is another private retreat perfect for home office, gym, playroom, the options are endless! There is a huge fenced side yard perfect for kids and pets, or additional parking as there is a gate big enough for your car, RV, boat, you name it. NO HOA!! Well maintained and cared for, this private sanctuary in the city is waiting for the next buyer to love it. Don't miss out on your chance to own this one of a kind beauty! Square footage is for the main home and does not reflect the square footage of the additional living spaces.
Listing Office: Resident Realty South Metro 
Essential Information
- MLS® #4444560
- Price$450,000
- Bedrooms4
- Bathrooms1.00
- Square Footage1,462
- Acres0.23
- Year Built1917
- TypeResidential
- Sub-TypeSingle Family Residence
- StatusActive
Community Information
- Address6601 E 71st Avenue
- SubdivisionDerby
- CityCommerce City
- CountyAdams
- StateCO
- Zip Code80022
Amenities
- Parking Spaces6
- # of Garages2
Utilities
Cable Available, Internet Access (Wired), Phone Available
Parking
Concrete, Heated Garage, Insulated Garage
Interior
- HeatingForced Air
- CoolingCentral Air
- StoriesTwo
Interior Features
Breakfast Bar, Ceiling Fan(s), Eat-in Kitchen, Open Floorplan
Appliances
Dishwasher, Disposal, Gas Water Heater, Microwave, Oven, Range, Refrigerator
Exterior
- Exterior FeaturesRain Gutters
- RoofShingle
Lot Description
Corner Lot, Landscaped, Level, Sprinklers In Front
School Information
- DistrictAdams 14
- ElementaryKemp
- MiddleKearney
- HighAdams City
Additional Information
- Date ListedSeptember 23rd, 2025
Listing Details
 Resident Realty South Metro
Resident Realty South Metro
 Terms and Conditions: The content relating to real estate for sale in this Web site comes in part from the Internet Data eXchange ("IDX") program of METROLIST, INC., DBA RECOLORADO® Real estate listings held by brokers other than RE/MAX Professionals are marked with the IDX Logo. This information is being provided for the consumers personal, non-commercial use and may not be used for any other purpose. All information subject to change and should be independently verified.
Terms and Conditions: The content relating to real estate for sale in this Web site comes in part from the Internet Data eXchange ("IDX") program of METROLIST, INC., DBA RECOLORADO® Real estate listings held by brokers other than RE/MAX Professionals are marked with the IDX Logo. This information is being provided for the consumers personal, non-commercial use and may not be used for any other purpose. All information subject to change and should be independently verified.
Copyright 2026 METROLIST, INC., DBA RECOLORADO® -- All Rights Reserved 6455 S. Yosemite St., Suite 500 Greenwood Village, CO 80111 USA
Listing information last updated on February 6th, 2026 at 2:33am MST.

