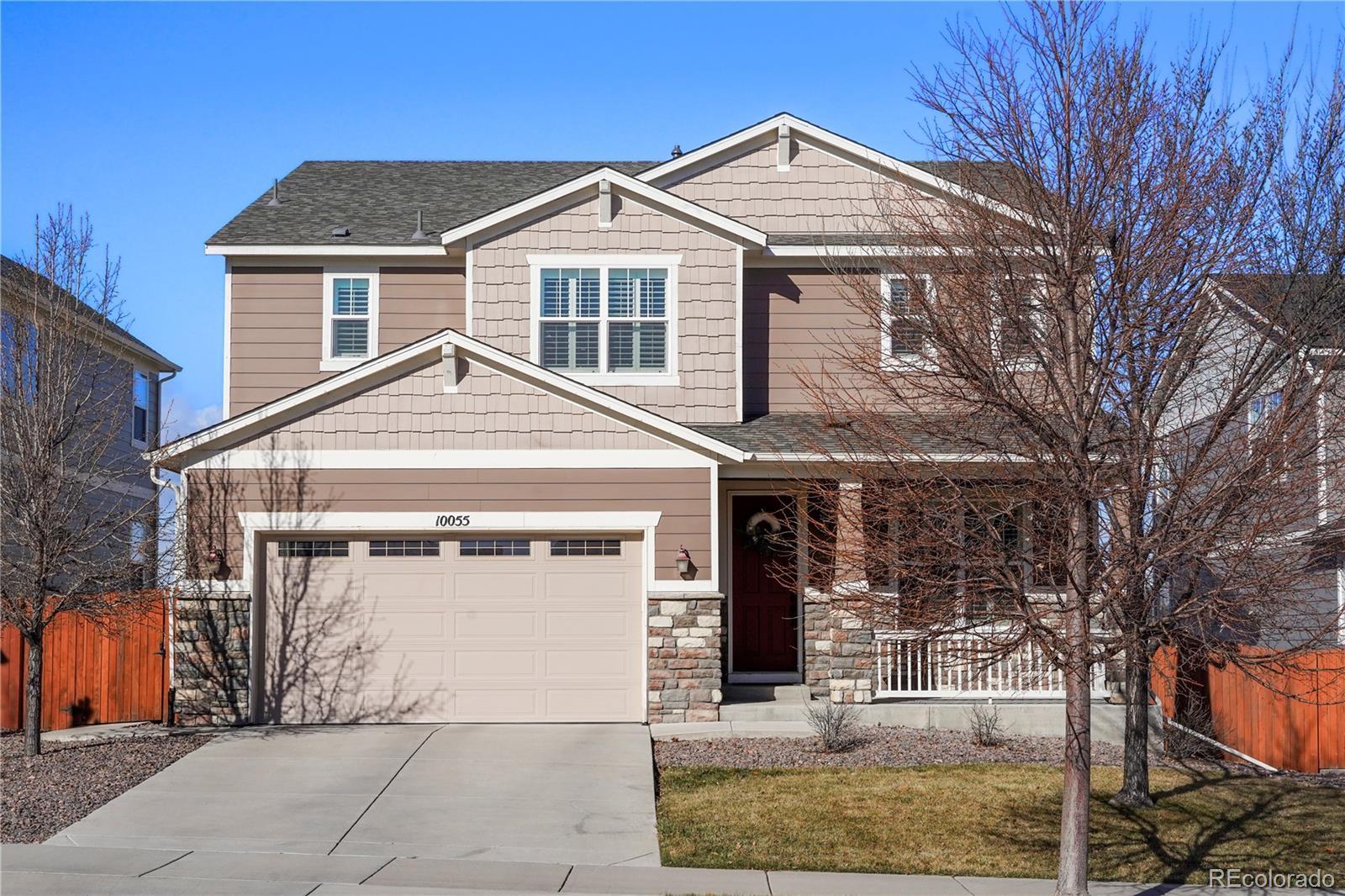Find us on...
Dashboard
- 5 Beds
- 5 Baths
- 3,649 Sqft
- .14 Acres
New Search X
10055 Fort Worth Court
Immaculately maintained and thoughtfully designed, this stunning Sierra Ridge home is filled with natural light and impressive mountain views. Gorgeous hardwood flooring extends throughout the open floor plan, highlighted by soaring ceilings and a grand living room with a gas fireplace. The incredible kitchen features quartz countertops, a gas cooktop, a large island, KitchenAid appliances, and a walk-in pantry. A dedicated home office sits just off the entry, creating a private workspace. A pocket office with built-in cabinetry provides additional workspace. Upstairs, the spacious primary suite includes a private covered deck with sweeping mountain views, a five-piece ensuite, and two generous walk-in closets. Two additional bedrooms share a well-appointed Jack-and-Jill bathroom, while another bedroom includes a private ensuite. The finished walk-out basement expands the living space with a large recreation area, an additional bedroom, and a full bathroom. The home’s covered decks on the main and upper levels are ideal for relaxing or entertaining while taking in the incredible mountain views. A low-maintenance backyard provides more time to enjoy the outdoor setting. The three-car tandem garage ensures plenty of storage. Located in Sierra Ridge, this home is convenient to the rec center, I-25, E-470, shopping, dining, and daily necessities. Light, bright, and move-in ready, this home stands out in both design and location!
Listing Office: Redfin Corporation 
Essential Information
- MLS® #4446294
- Price$879,900
- Bedrooms5
- Bathrooms5.00
- Full Baths4
- Half Baths1
- Square Footage3,649
- Acres0.14
- Year Built2017
- TypeResidential
- Sub-TypeSingle Family Residence
- StatusActive
Community Information
- Address10055 Fort Worth Court
- SubdivisionSierra Ridge
- CityParker
- CountyDouglas
- StateCO
- Zip Code80134
Amenities
- AmenitiesClubhouse, Pool
- Parking Spaces3
- ParkingTandem
- # of Garages3
- ViewMountain(s)
Interior
- HeatingNatural Gas
- CoolingCentral Air
- FireplaceYes
- # of Fireplaces1
- FireplacesGas
- StoriesTwo
Interior Features
Five Piece Bath, High Ceilings, Jack & Jill Bathroom, Kitchen Island, Open Floorplan, Pantry, Primary Suite, Quartz Counters, Walk-In Closet(s)
Appliances
Cooktop, Dishwasher, Microwave, Oven, Refrigerator
Exterior
- Exterior FeaturesPrivate Yard
- RoofComposition
School Information
- DistrictDouglas RE-1
- ElementaryPrairie Crossing
- MiddleSierra
- HighChaparral
Additional Information
- Date ListedMarch 21st, 2025
- ZoningPDU
Listing Details
 Redfin Corporation
Redfin Corporation
Office Contact
steven.izzi@redfin.com,720-840-1118
 Terms and Conditions: The content relating to real estate for sale in this Web site comes in part from the Internet Data eXchange ("IDX") program of METROLIST, INC., DBA RECOLORADO® Real estate listings held by brokers other than RE/MAX Professionals are marked with the IDX Logo. This information is being provided for the consumers personal, non-commercial use and may not be used for any other purpose. All information subject to change and should be independently verified.
Terms and Conditions: The content relating to real estate for sale in this Web site comes in part from the Internet Data eXchange ("IDX") program of METROLIST, INC., DBA RECOLORADO® Real estate listings held by brokers other than RE/MAX Professionals are marked with the IDX Logo. This information is being provided for the consumers personal, non-commercial use and may not be used for any other purpose. All information subject to change and should be independently verified.
Copyright 2025 METROLIST, INC., DBA RECOLORADO® -- All Rights Reserved 6455 S. Yosemite St., Suite 500 Greenwood Village, CO 80111 USA
Listing information last updated on June 19th, 2025 at 12:48am MDT.











































