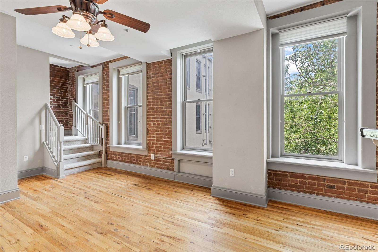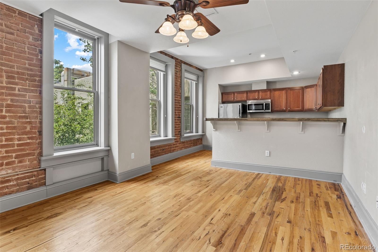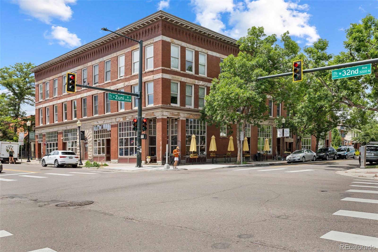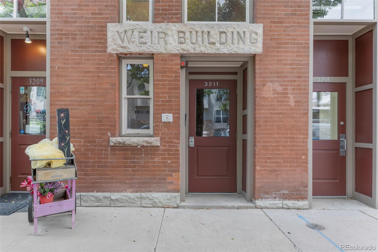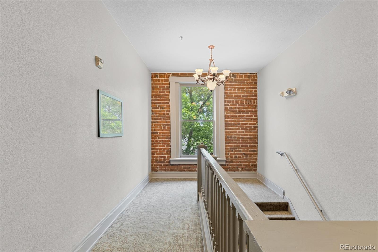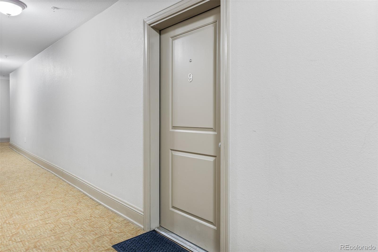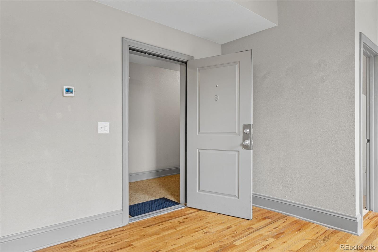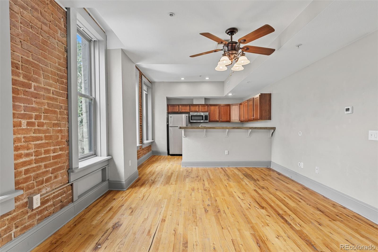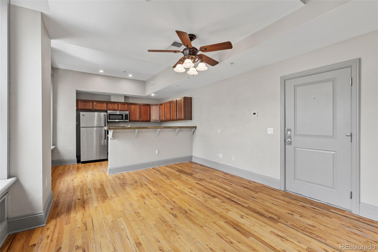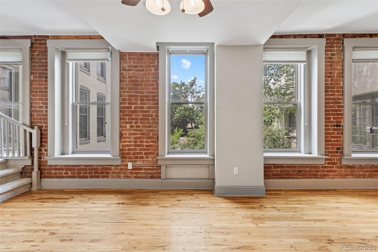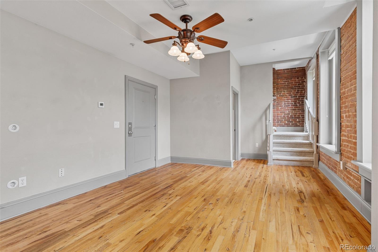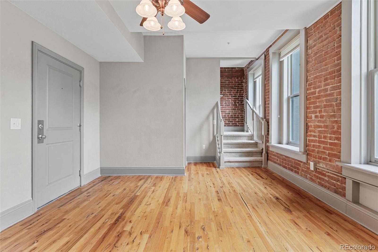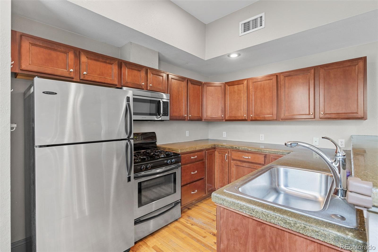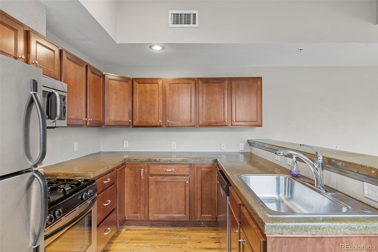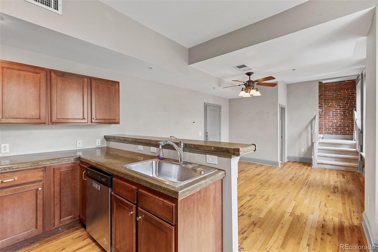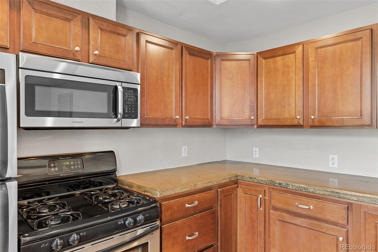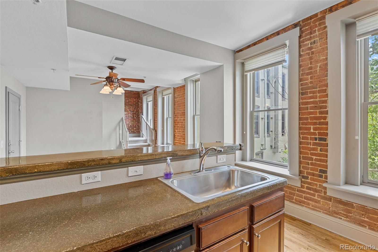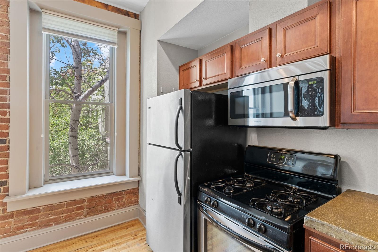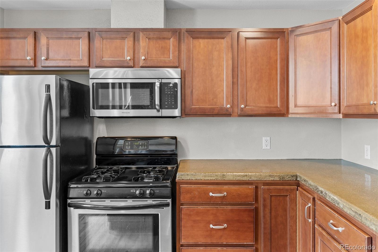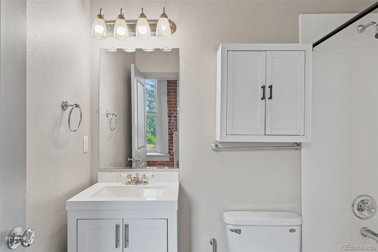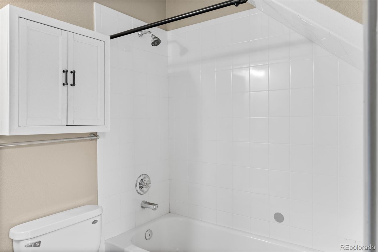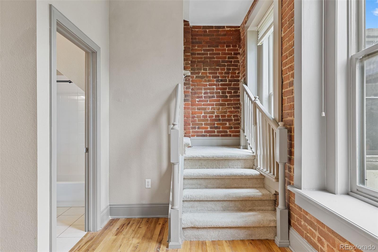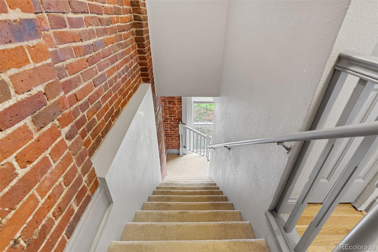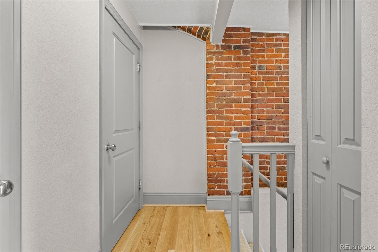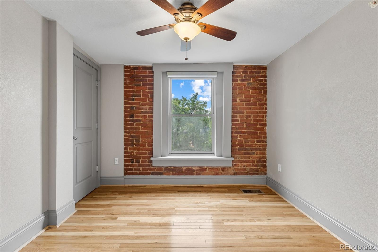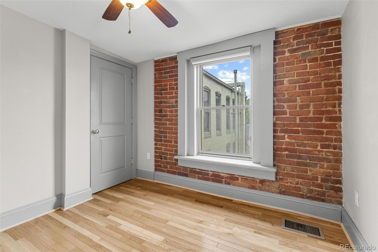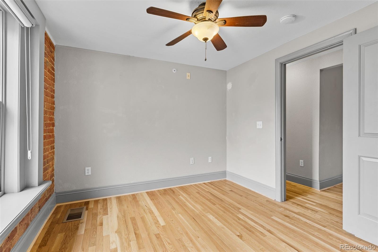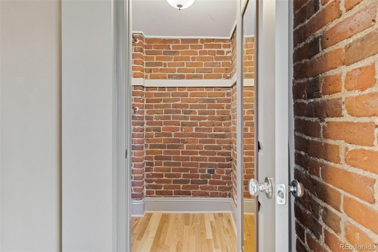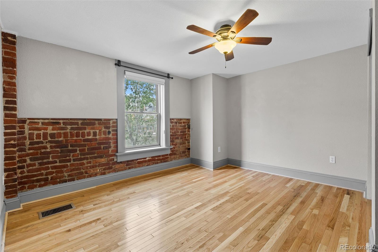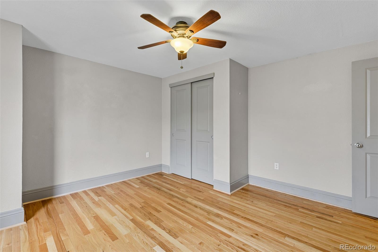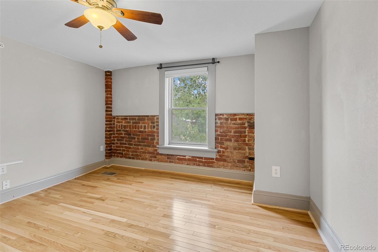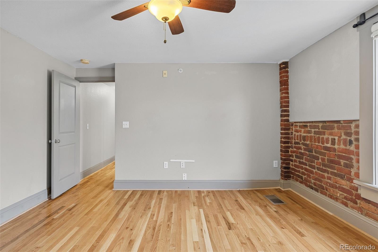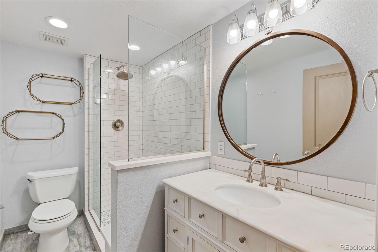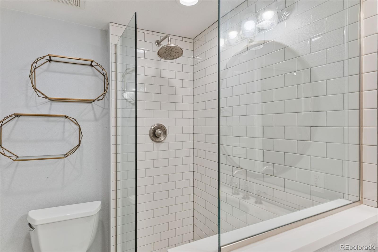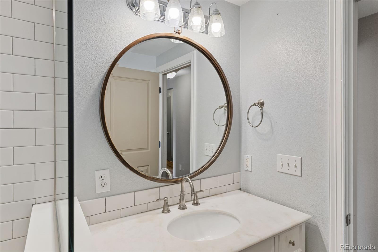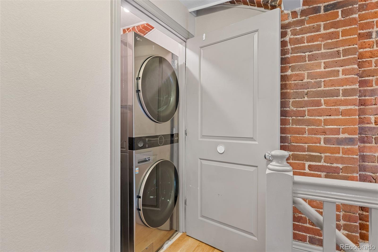Find us on...
Dashboard
- $480k Price
- 2 Beds
- 2 Baths
- 953 Sqft
New Search X
3211 Zuni Street 9
Right in the heart of it all! For those who want to be able to walk or bike to their favorite coffee shop, to catch the train, to the market, this one is for you! Inside the historic Weir Building, situated right on the corner of 32nd and Zuni, you'll enter at the sidewalk level and head up the stairs to this unit. One inside, you'll notice the grand ceilings and massive windows that let in tons of natural light. This unit overlooks the garden area, so windows open at night allow you to enjoy the Denver crisp evenings without the street noise. The kitchen with bar-top seating and concrete counters is situated to be able to enjoy guests while prepping snacks, and a full bath on the main level means you don't have to share all of your beauty secrets with your guests. Upstairs you'll find newer hardwood floors throughout both bedrooms and the hallway. A laundry closet with a newer, stacking laundry system is included and fits the space perfectly. The secondary bedroom has a sizeable closet that can be set-up with shelving or multiple hanging levels. The main bedroom is at the end of the hall, separated from the second bedroom by the completely updated bathroom with glass shower. *While there is no dedicated parking, there is often street parking available, and both surface lot and garage spot monthly rentals were available within a 6-minute walk (per Google Maps) as of Oct. 6th, between $90/mo and $174/mo.*
Listing Office: Emblem Real Estate, Inc. 
Essential Information
- MLS® #4448136
- Price$480,000
- Bedrooms2
- Bathrooms2.00
- Full Baths1
- Square Footage953
- Acres0.00
- Year Built1902
- TypeResidential
- Sub-TypeCondominium
- StatusActive
Community Information
- Address3211 Zuni Street 9
- SubdivisionLoHi
- CityDenver
- CountyDenver
- StateCO
- Zip Code80211
Amenities
- AmenitiesGarden Area
Utilities
Cable Available, Electricity Connected
Interior
- HeatingForced Air, Natural Gas
- CoolingCentral Air
- StoriesTwo
Interior Features
Ceiling Fan(s), Concrete Counters, High Ceilings, Smoke Free, Walk-In Closet(s)
Appliances
Dishwasher, Disposal, Dryer, Gas Water Heater, Microwave, Refrigerator, Self Cleaning Oven, Washer
Exterior
- Exterior FeaturesGarden
- Lot DescriptionCorner Lot
- RoofMembrane
School Information
- DistrictDenver 1
- ElementaryEdison
- MiddleSkinner
- HighNorth
Additional Information
- Date ListedJune 13th, 2025
- ZoningU-MS-3
Listing Details
 Emblem Real Estate, Inc.
Emblem Real Estate, Inc.
 Terms and Conditions: The content relating to real estate for sale in this Web site comes in part from the Internet Data eXchange ("IDX") program of METROLIST, INC., DBA RECOLORADO® Real estate listings held by brokers other than RE/MAX Professionals are marked with the IDX Logo. This information is being provided for the consumers personal, non-commercial use and may not be used for any other purpose. All information subject to change and should be independently verified.
Terms and Conditions: The content relating to real estate for sale in this Web site comes in part from the Internet Data eXchange ("IDX") program of METROLIST, INC., DBA RECOLORADO® Real estate listings held by brokers other than RE/MAX Professionals are marked with the IDX Logo. This information is being provided for the consumers personal, non-commercial use and may not be used for any other purpose. All information subject to change and should be independently verified.
Copyright 2025 METROLIST, INC., DBA RECOLORADO® -- All Rights Reserved 6455 S. Yosemite St., Suite 500 Greenwood Village, CO 80111 USA
Listing information last updated on December 21st, 2025 at 3:48pm MST.

