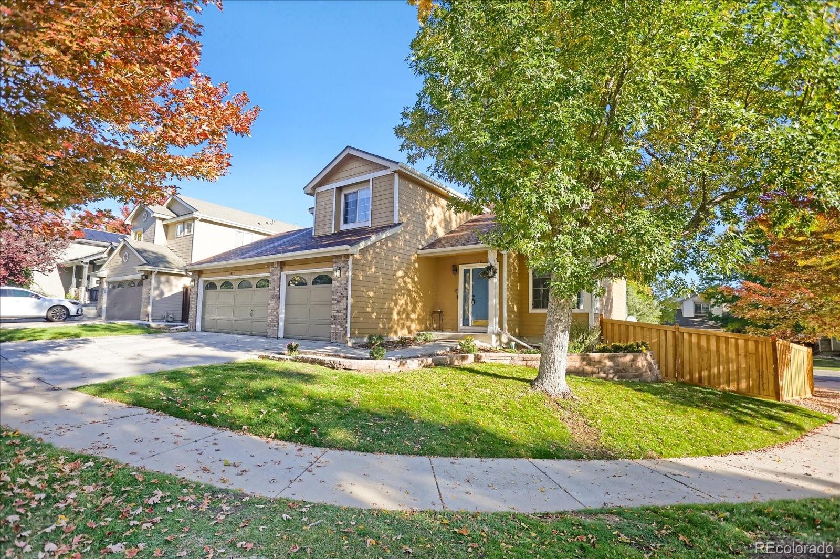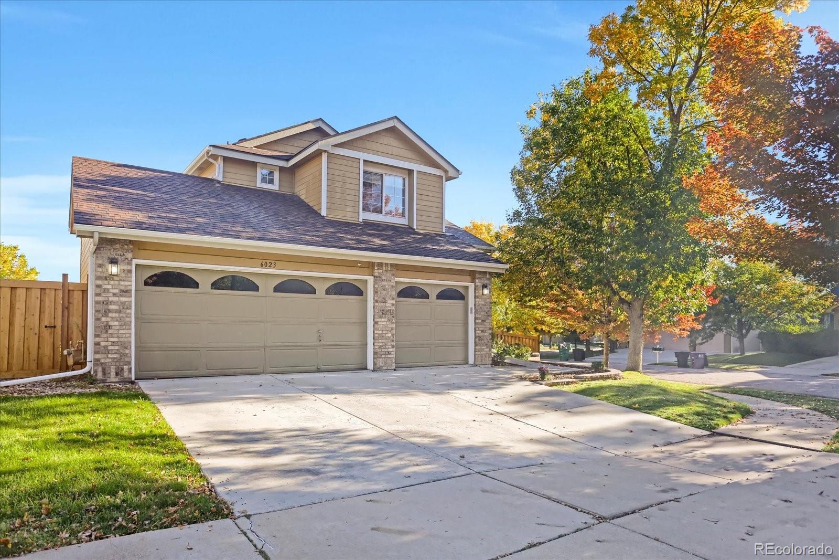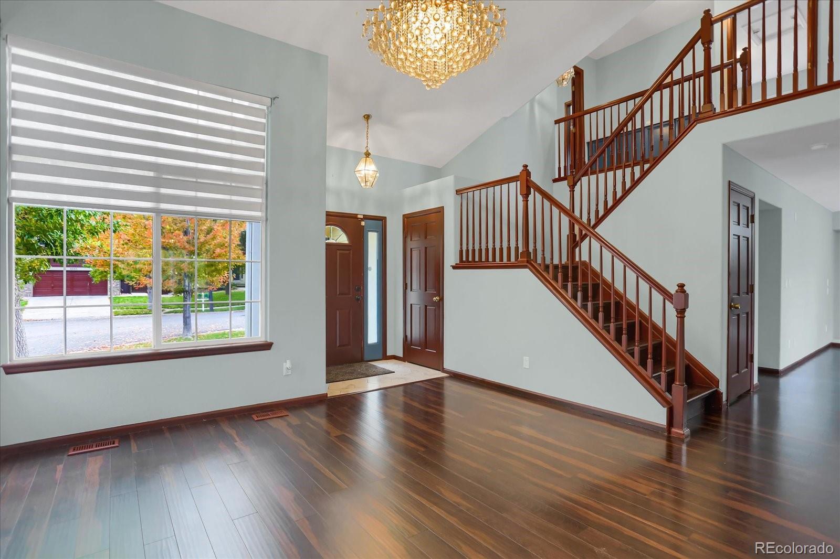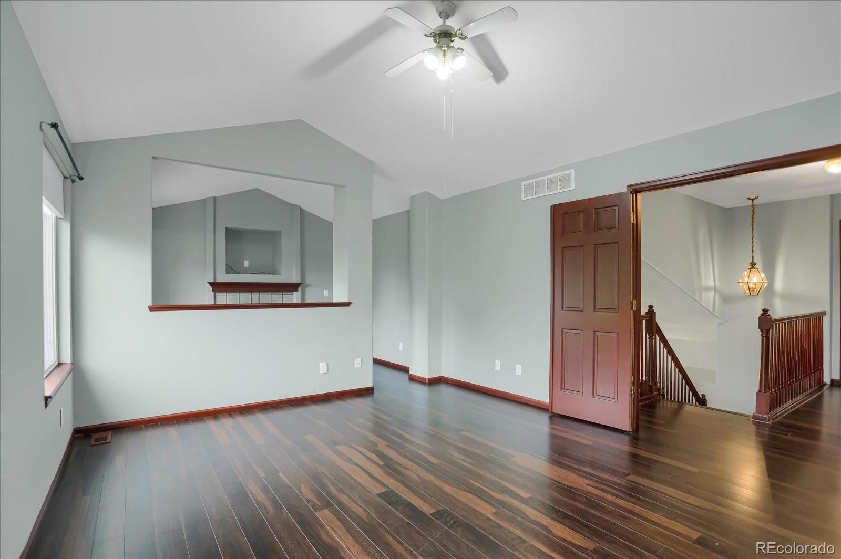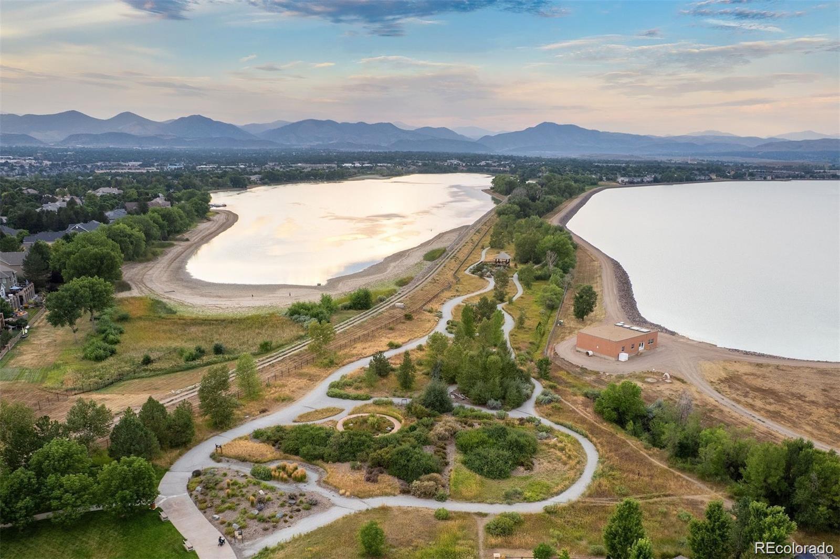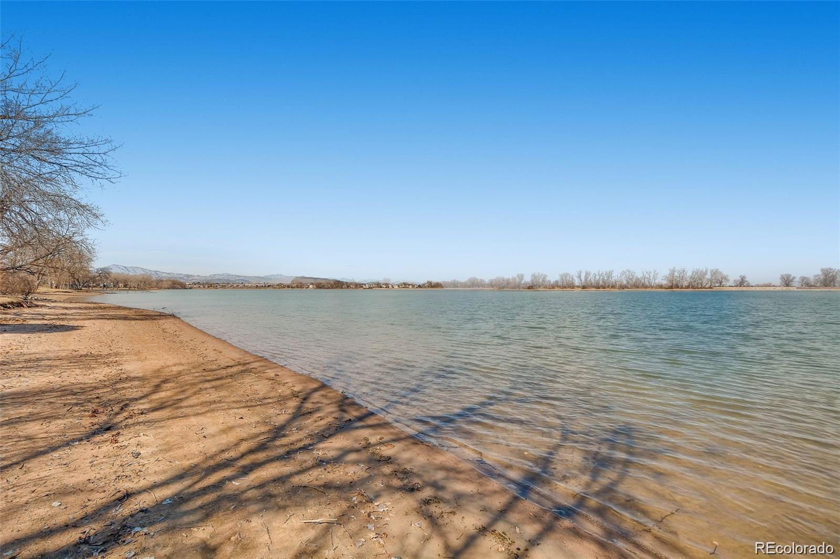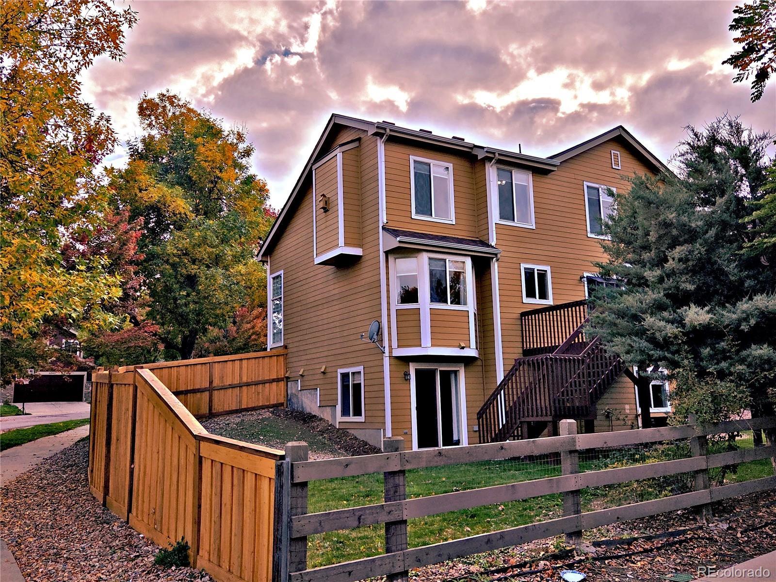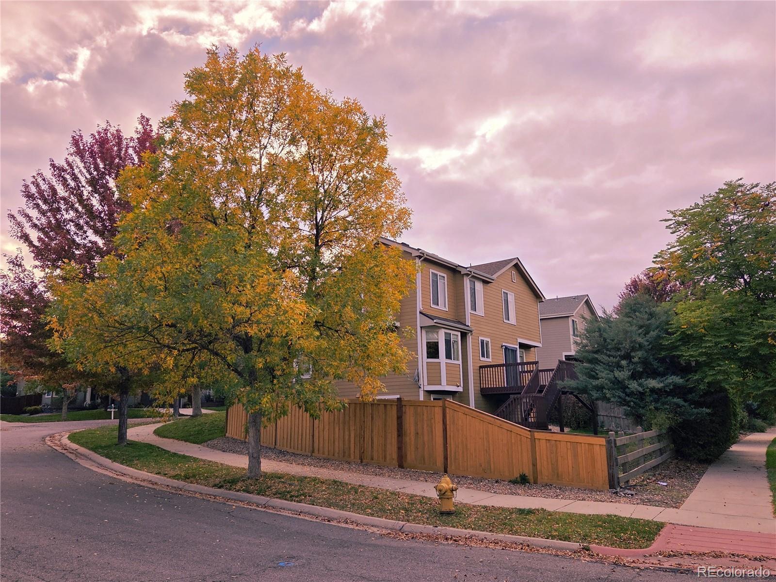Find us on...
Dashboard
- 4 Beds
- 4 Baths
- 1,899 Sqft
- .16 Acres
New Search X
6023 W Prentice Avenue
Beautiful Corner-Lot Home with Vaulted Ceilings and Contemporary Elegance. Welcome to this well designed 4-bedroom, 4-bathroom home surrounded by mature trees and close to scenic outdoor trails. Step inside to an inviting open-concept layout featuring vaulted ceilings, a regal chandelier, and a cozy gas fireplace that anchors the living space. The kitchen flows seamlessly into the dining and living areas — perfect for entertaining and everyday comfort. The massive primary suite offers a true retreat with a private sitting area, fireplace, and a 5 piece ensuite bath. Three additional bedrooms 2 up and 1 down with a jack n jill bathroom up and spacious basement bath provide room for family and guests. Enjoy additional living space in the finished walkout basement, ideal for a gym, or play/recreation room. Step outside to a large patio surrounded by greenery — perfect for relaxing or hosting gatherings. 3 car garage for all of your parking and storage needs. With its elegant design, thoughtful layout, and serene setting, this home combines modern comfort with timeless sophistication. Endless outdoor activities abound within highly desirable Grant Ranch. Close to every shopping and dining option one could ever dream of. Nearly all appliances, HVAC systems, water heater, flooring, fencing and roof are less than a few years old. Make this your forever home today!
Listing Office: Century 21 Signature Realty North, Inc. 
Essential Information
- MLS® #4450781
- Price$725,000
- Bedrooms4
- Bathrooms4.00
- Full Baths2
- Half Baths1
- Square Footage1,899
- Acres0.16
- Year Built1998
- TypeResidential
- Sub-TypeSingle Family Residence
- StyleUrban Contemporary
- StatusActive
Community Information
- Address6023 W Prentice Avenue
- SubdivisionGrant Ranch
- CityLittleton
- CountyDenver
- StateCO
- Zip Code80123
Amenities
- Parking Spaces3
- # of Garages3
- Has PoolYes
- PoolOutdoor Pool
Amenities
Clubhouse, Park, Playground, Pond Seasonal, Pool, Tennis Court(s), Trail(s)
Utilities
Electricity Connected, Natural Gas Connected
Interior
- HeatingForced Air
- CoolingCentral Air
- FireplaceYes
- # of Fireplaces2
- FireplacesBedroom, Living Room
- StoriesTwo
Interior Features
Ceiling Fan(s), Five Piece Bath, Granite Counters, High Ceilings, Jack & Jill Bathroom, Kitchen Island, Open Floorplan, Pantry, Primary Suite, Vaulted Ceiling(s), Walk-In Closet(s)
Appliances
Dishwasher, Double Oven, Dryer, Microwave, Range, Refrigerator, Washer
Exterior
- WindowsBay Window(s)
- RoofComposition
Exterior Features
Balcony, Garden, Private Yard
Lot Description
Corner Lot, Landscaped, Level, Many Trees, Sprinklers In Front, Sprinklers In Rear
School Information
- DistrictDenver 1
- ElementaryGrant Ranch E-8
- MiddleGrant Ranch E-8
- HighJohn F. Kennedy
Additional Information
- Date ListedOctober 8th, 2025
- ZoningR-1
Listing Details
Century 21 Signature Realty North, Inc.
 Terms and Conditions: The content relating to real estate for sale in this Web site comes in part from the Internet Data eXchange ("IDX") program of METROLIST, INC., DBA RECOLORADO® Real estate listings held by brokers other than RE/MAX Professionals are marked with the IDX Logo. This information is being provided for the consumers personal, non-commercial use and may not be used for any other purpose. All information subject to change and should be independently verified.
Terms and Conditions: The content relating to real estate for sale in this Web site comes in part from the Internet Data eXchange ("IDX") program of METROLIST, INC., DBA RECOLORADO® Real estate listings held by brokers other than RE/MAX Professionals are marked with the IDX Logo. This information is being provided for the consumers personal, non-commercial use and may not be used for any other purpose. All information subject to change and should be independently verified.
Copyright 2025 METROLIST, INC., DBA RECOLORADO® -- All Rights Reserved 6455 S. Yosemite St., Suite 500 Greenwood Village, CO 80111 USA
Listing information last updated on October 26th, 2025 at 7:33am MDT.

