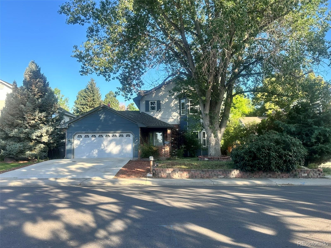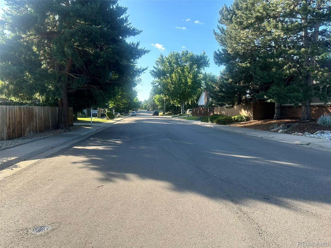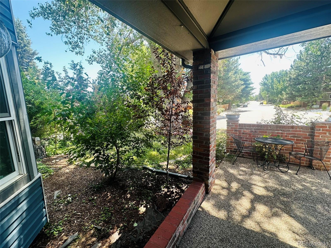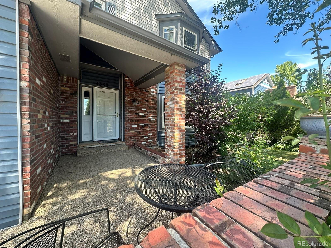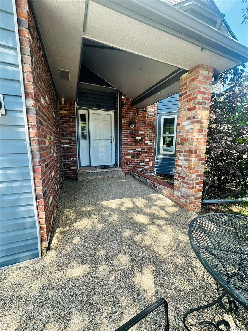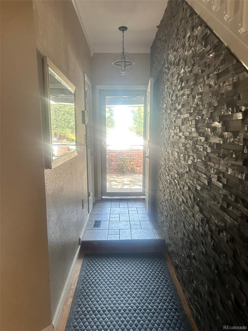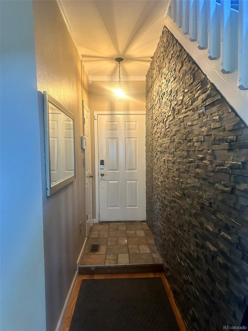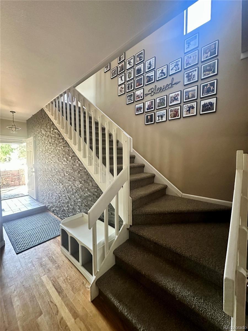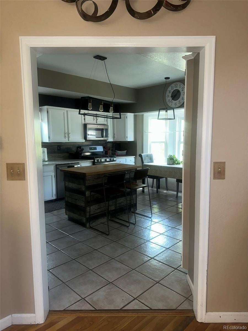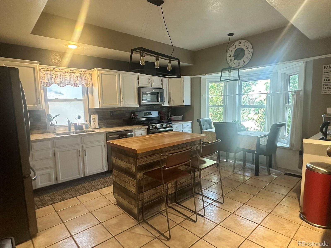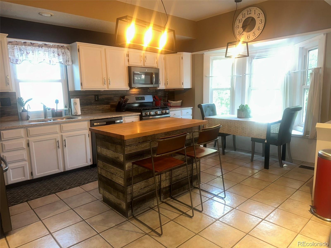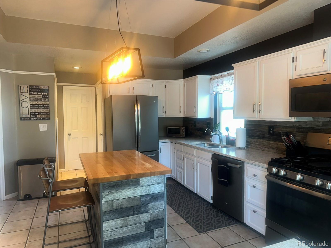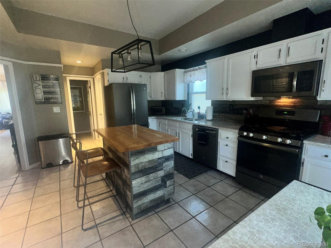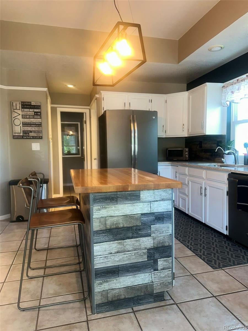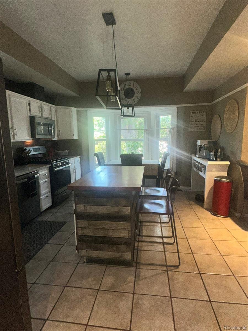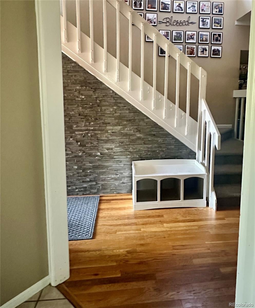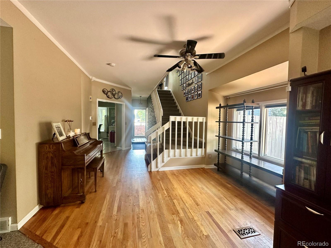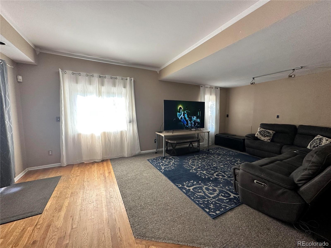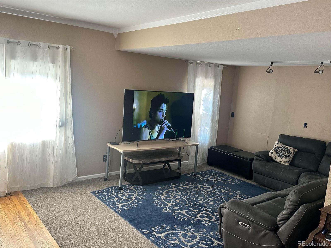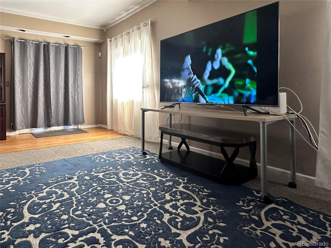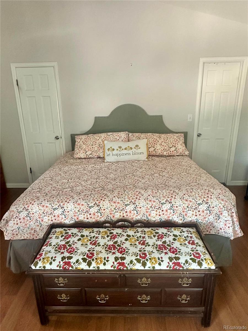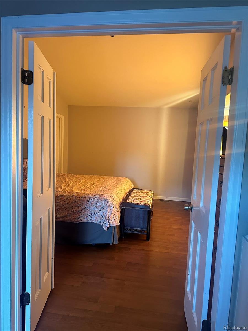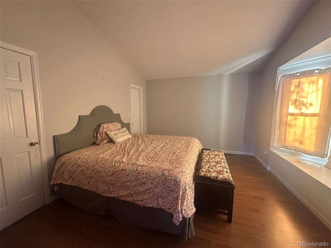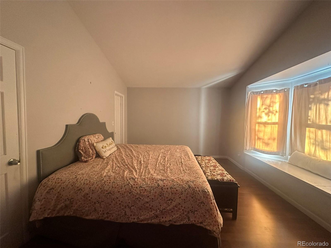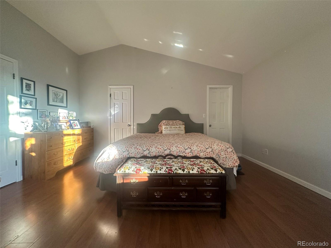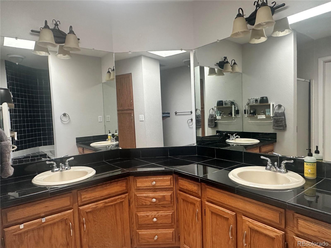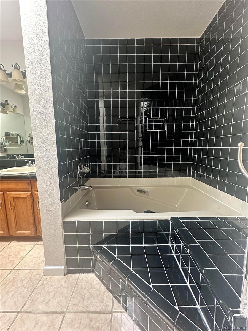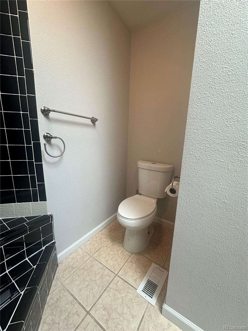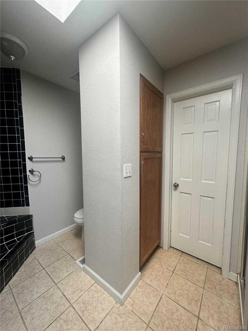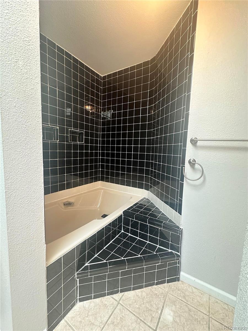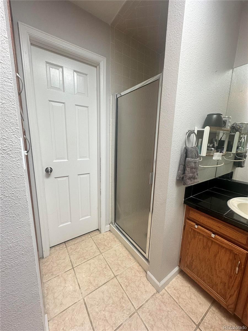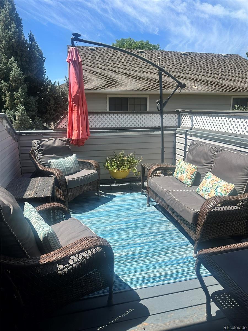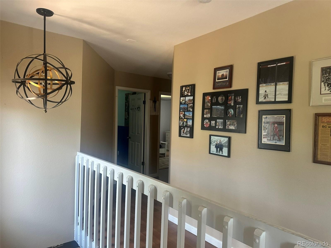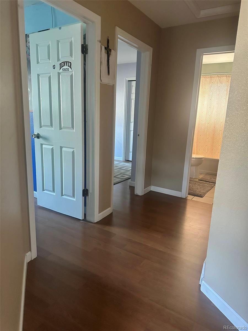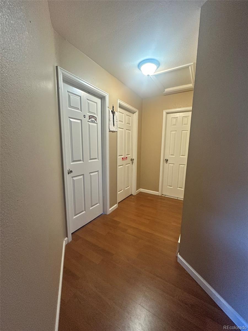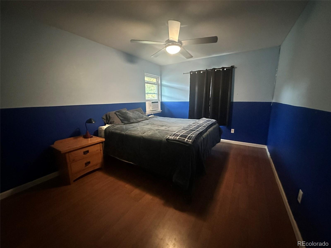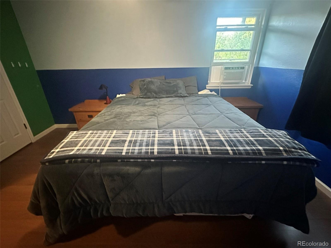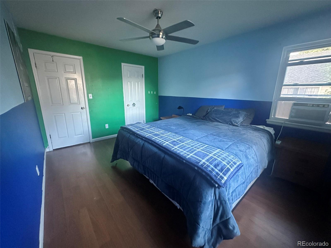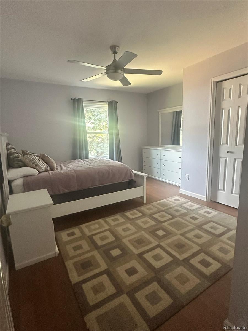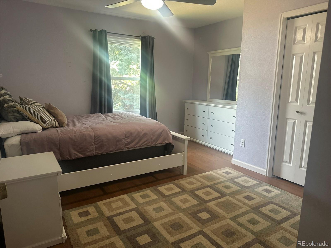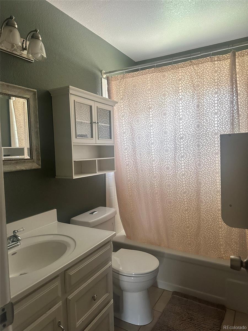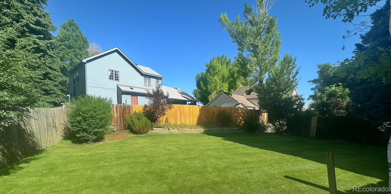Find us on...
Dashboard
- $3.9k Price
- 3 Beds
- 3 Baths
- 1,988 Sqft
New Search X
(Undisclosed Address)
Available September 1, 2025, 10 month lease, furnished with utilities included. Well-maintained 3 bed, 2.5 bath single-family home in desirable Pinehurst Estates. Southeast exposure provides all day natural sunlight, mature trees cast just the right amount of coverage. Once inside enjoy open style floorplan with 9ft ceilings, vaulted ceiling in the primary bedroom, with skylight in 5 piece primary bath. All bedrooms and 2 full baths located on 2nd level, with a convenient half bath on the main level. Spacious kitchen features GE Profile black stainless appliances including gas range, French door, counter depth refrigerator with lower freezer, dishwasher, and microwave. Samsung washer and dryer included located in separate laundry room off kitchen. Fenced backyard and upper-level sun deck offers great outdoor living. Walking distance to Pinehurst Park. Pet-friendly—dogs allowed with additional deposit and monthly pet rent per pet. Located 2.5 miles to Historic Downtown Littleton, 5 miles to the University of Denver, 8 miles to Downtown Denver, 12 miles to Red Rocks, and 34 miles to DIA. Don't miss this opportunity to live in a established neighborhood with mature trees and with easy access to everything Denver has to offer!
Listing Office: Delaney Real Estate Services 
Essential Information
- MLS® #4451890
- Price$3,900
- Bedrooms3
- Bathrooms3.00
- Full Baths2
- Half Baths1
- Square Footage1,988
- Acres0.00
- Year Built1982
- TypeResidential Lease
- Sub-TypeSingle Family Residence
- StyleTraditional
- StatusActive
Community Information
- AddressN/A
- SubdivisionPinehurst Estates
- CountyDenver
Amenities
- AmenitiesPark, Playground, Trail(s)
- Parking Spaces2
Interior
- HeatingNatural Gas
- CoolingCentral Air
- StoriesTwo
Interior Features
Breakfast Bar, Butcher Counters, Ceiling Fan(s), Eat-in Kitchen, Entrance Foyer, Five Piece Bath, Granite Counters, High Ceilings, High Speed Internet, Kitchen Island, Open Floorplan, Pantry, Primary Suite, Smart Thermostat, Smoke Free, Vaulted Ceiling(s), Walk-In Closet(s)
Appliances
Dishwasher, Disposal, Dryer, Microwave, Oven, Range Hood, Refrigerator, Self Cleaning Oven, Washer
Exterior
Exterior Features
Balcony, Private Yard, Rain Gutters
School Information
- DistrictDenver 1
- ElementaryKaiser
- MiddleStrive Federal
- HighJohn F. Kennedy
Additional Information
- Date ListedJuly 5th, 2025
Listing Details
 Delaney Real Estate Services
Delaney Real Estate Services
 Terms and Conditions: The content relating to real estate for sale in this Web site comes in part from the Internet Data eXchange ("IDX") program of METROLIST, INC., DBA RECOLORADO® Real estate listings held by brokers other than RE/MAX Professionals are marked with the IDX Logo. This information is being provided for the consumers personal, non-commercial use and may not be used for any other purpose. All information subject to change and should be independently verified.
Terms and Conditions: The content relating to real estate for sale in this Web site comes in part from the Internet Data eXchange ("IDX") program of METROLIST, INC., DBA RECOLORADO® Real estate listings held by brokers other than RE/MAX Professionals are marked with the IDX Logo. This information is being provided for the consumers personal, non-commercial use and may not be used for any other purpose. All information subject to change and should be independently verified.
Copyright 2025 METROLIST, INC., DBA RECOLORADO® -- All Rights Reserved 6455 S. Yosemite St., Suite 500 Greenwood Village, CO 80111 USA
Listing information last updated on November 1st, 2025 at 1:03pm MDT.

