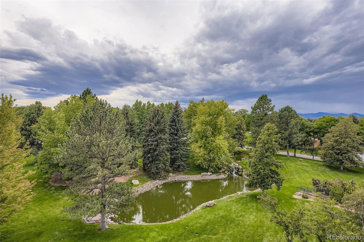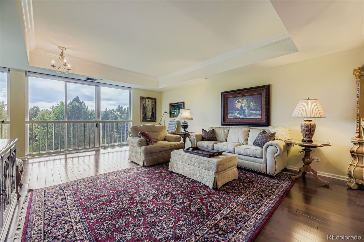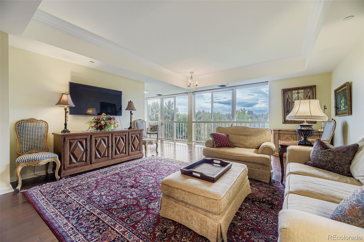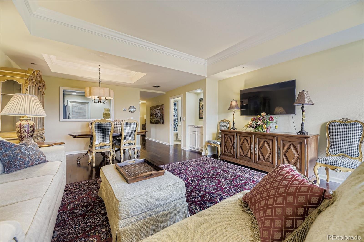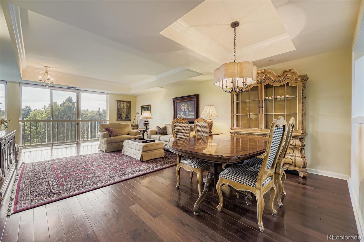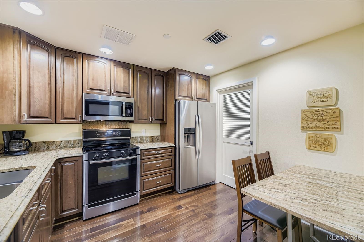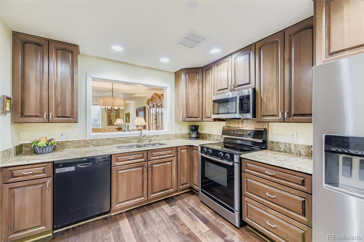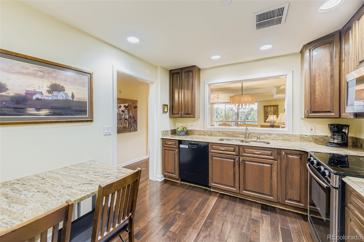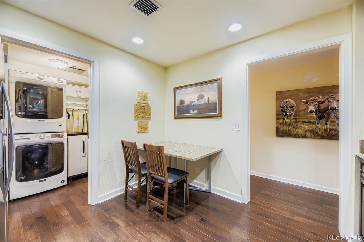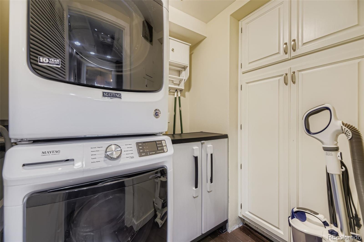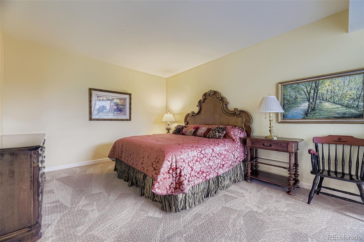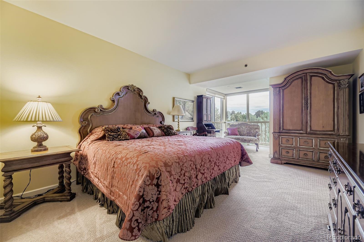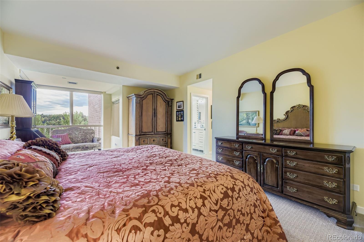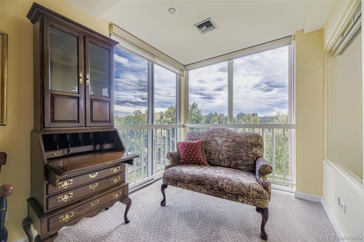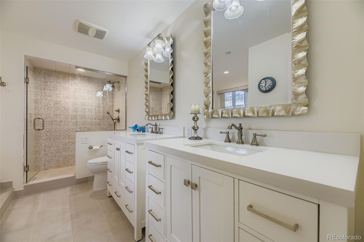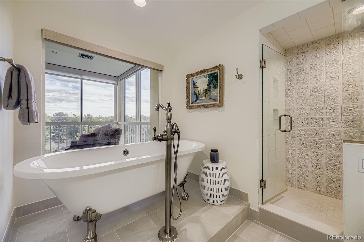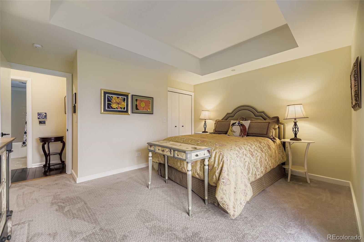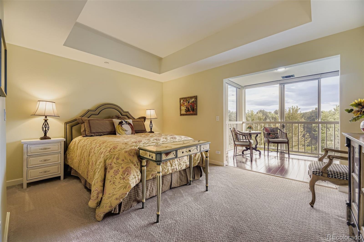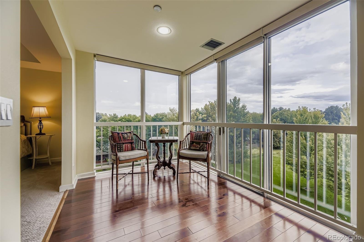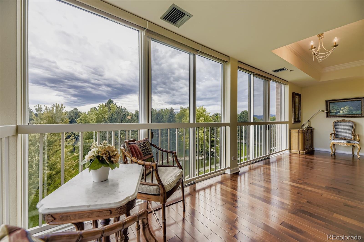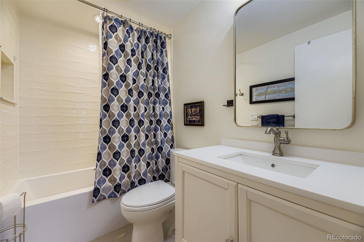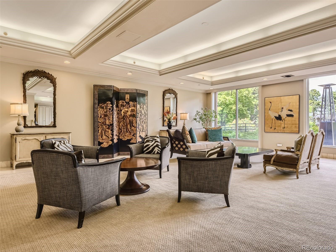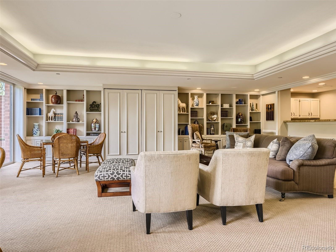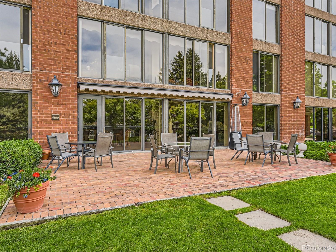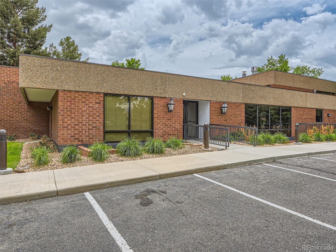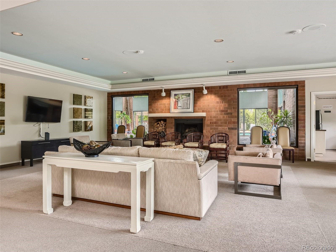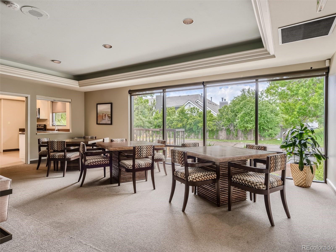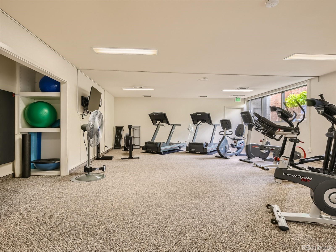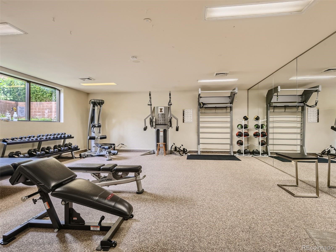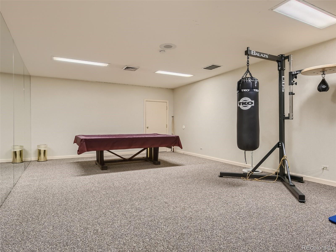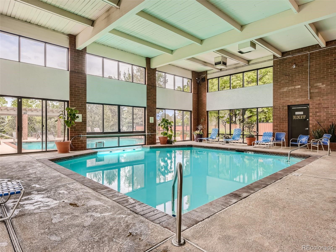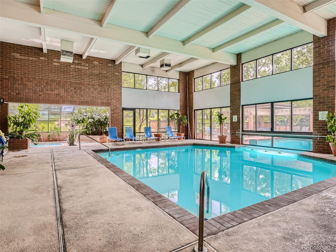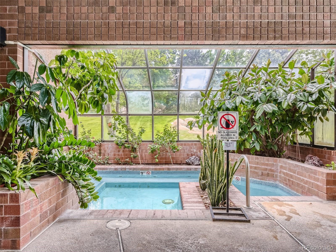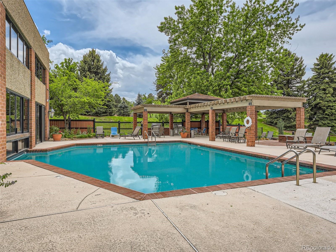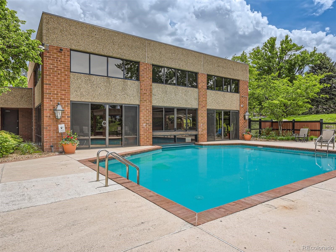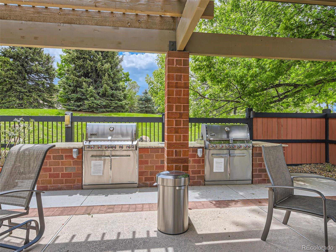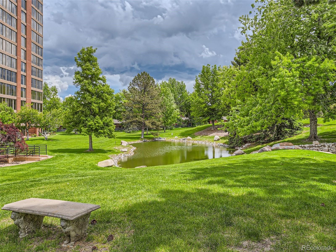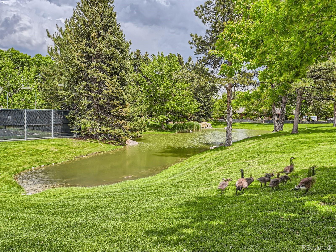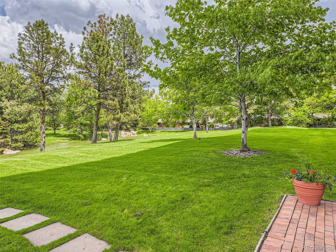Find us on...
Dashboard
- $550k Price
- 2 Beds
- 2 Baths
- 1,634 Sqft
New Search X
1900 E Girard Place 508
Welcome home to this updated, beautifully appointed SE corner unit with two bedrooms/two full baths. Floor to ceiling windows in living Room and primary bedroom, all with Hunter Douglas motorized shades. Warm wood 42" cabinets, stainless double sink, granite counters, Bosch range, upper microwave and eating space included in kitchen. Refrigerator/washer/dryer can be purchased. Kitchen has pass through window to the dining room, which brings in light from the south facing windows. Large dining area with nice lighting fixture and well-lit serving counter. Spacious living room with streaming sunlight from the windows that feature Pikes Peak and other mountain ranges as well as manicured acreage with trees and pond. Peaceful and inspiring views. Ensuite primary bedroom includes large walk-in closet and updated five piece bath, clawfoot tub, stunning shower and double vanity. Secondary bedroom also has fully remodeled bath. This bedroom opens to a niche and two sides of floor to ceiling windows. Stunning views. Laundry room has full-sized hookups for stack washer/dryer, cabinets and pantry. Laundry room houses the electric heat pump, as your unit supplies and controls own climate and smell. The Waterford property is noteworthy acreage with hundreds of trees, ponds, waterfalls, manicured lawn, flowers, gas grills, picnic and relaxation area and well lit tennis/pickleball courts. Main building includes a Grand Salon for functions/parties as it includes bar area for serving and guest suites for rent. There is an auxiliary fitness center in main building. A large fitness center includes equipment, indoor/outdoor pool, hot tub, steam rooms, showers/lockers, pool table and table tennis. There is a party room with fireplace, which includes kitchenette. Waterford provides a magnificent living experience. Unit has a convenient parking and storage space. Driveways to the garage are heated. A front doorman is on site 24/7 to greet your guests and receive packages.
Listing Office: Marlex Real Estate Corp 
Essential Information
- MLS® #4452958
- Price$550,000
- Bedrooms2
- Bathrooms2.00
- Full Baths2
- Square Footage1,634
- Acres0.00
- Year Built1982
- TypeResidential
- Sub-TypeCondominium
- StatusActive
Community Information
- Address1900 E Girard Place 508
- SubdivisionThe Waterford at Cherry Hills
- CityEnglewood
- CountyArapahoe
- StateCO
- Zip Code80113
Amenities
- Parking Spaces1
- # of Garages1
- ViewMountain(s), Water
- Is WaterfrontYes
- WaterfrontPond
- Has PoolYes
- PoolIndoor, Outdoor Pool, Private
Amenities
Bike Storage, Clubhouse, Elevator(s), Fitness Center, Front Desk, On Site Management, Parking, Pond Seasonal, Pool
Utilities
Cable Available, Electricity Connected, Internet Access (Wired)
Parking
Concrete, Heated Driveway, Exterior Access Door, Underground
Interior
- HeatingForced Air, Heat Pump
- CoolingCentral Air
- StoriesOne
Interior Features
Built-in Features, Eat-in Kitchen, Entrance Foyer, Five Piece Bath, Granite Counters, No Stairs, Open Floorplan, Pantry, Primary Suite, Smoke Free, Walk-In Closet(s)
Appliances
Dishwasher, Disposal, Microwave, Oven
Exterior
- WindowsWindow Treatments
- RoofOther
Exterior Features
Elevator, Fire Pit, Garden, Gas Grill, Spa/Hot Tub, Tennis Court(s), Water Feature
Lot Description
Cul-De-Sac, Greenbelt, Landscaped, Master Planned, Near Public Transit, Sprinklers In Front, Sprinklers In Rear
School Information
- DistrictCherry Creek 5
- ElementaryCherry Hills Village
- MiddleWest
- HighCherry Creek
Additional Information
- Date ListedSeptember 14th, 2025
Listing Details
 Marlex Real Estate Corp
Marlex Real Estate Corp
 Terms and Conditions: The content relating to real estate for sale in this Web site comes in part from the Internet Data eXchange ("IDX") program of METROLIST, INC., DBA RECOLORADO® Real estate listings held by brokers other than RE/MAX Professionals are marked with the IDX Logo. This information is being provided for the consumers personal, non-commercial use and may not be used for any other purpose. All information subject to change and should be independently verified.
Terms and Conditions: The content relating to real estate for sale in this Web site comes in part from the Internet Data eXchange ("IDX") program of METROLIST, INC., DBA RECOLORADO® Real estate listings held by brokers other than RE/MAX Professionals are marked with the IDX Logo. This information is being provided for the consumers personal, non-commercial use and may not be used for any other purpose. All information subject to change and should be independently verified.
Copyright 2025 METROLIST, INC., DBA RECOLORADO® -- All Rights Reserved 6455 S. Yosemite St., Suite 500 Greenwood Village, CO 80111 USA
Listing information last updated on December 31st, 2025 at 12:03am MST.

