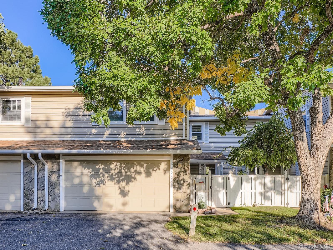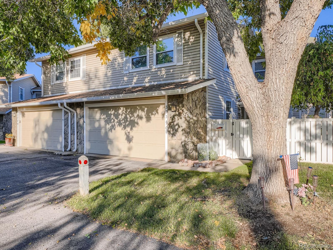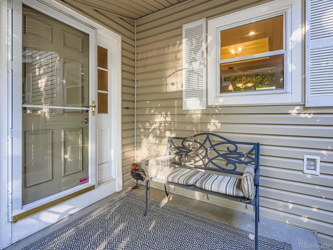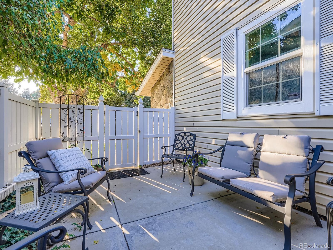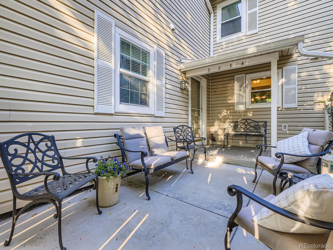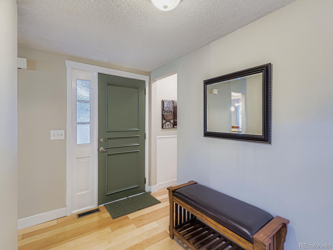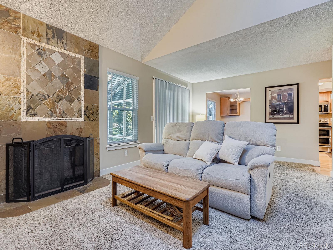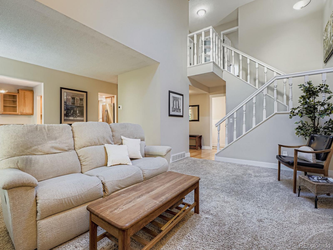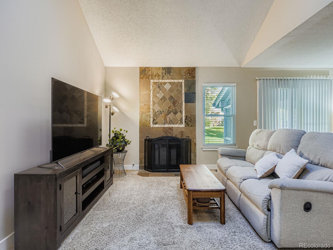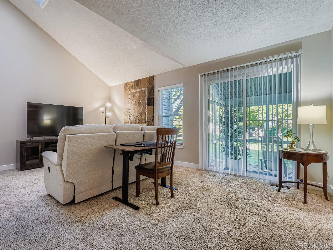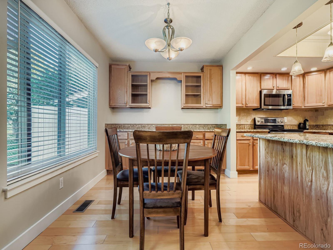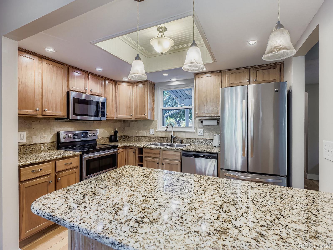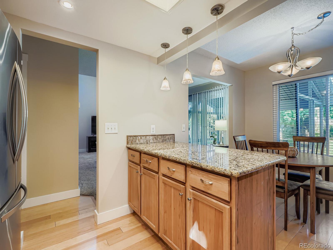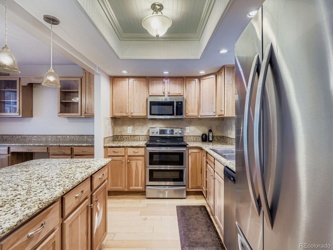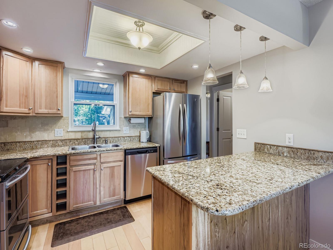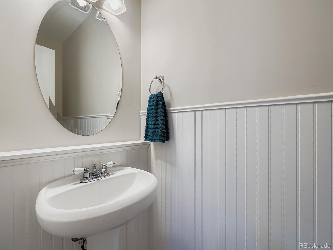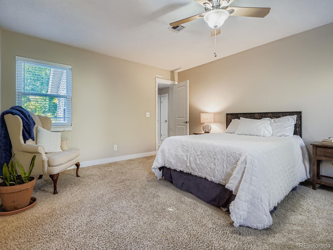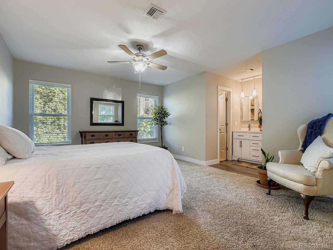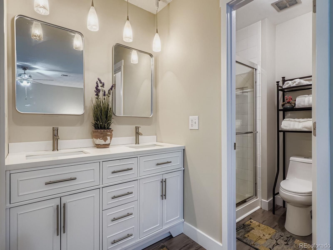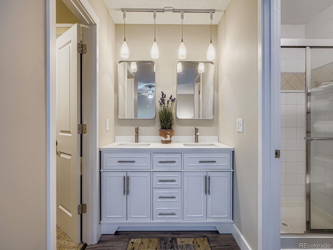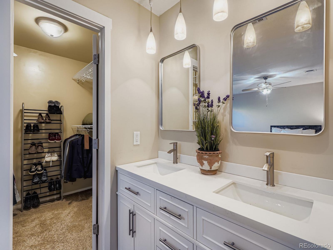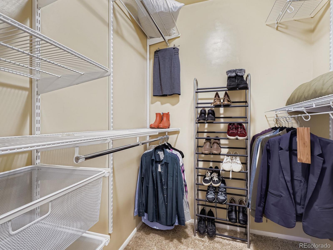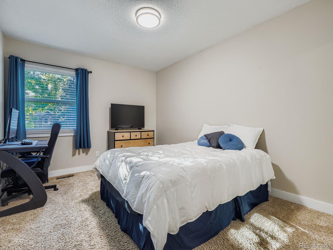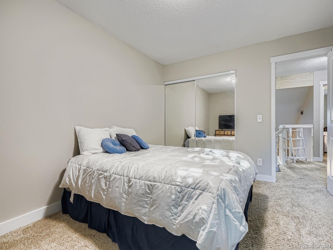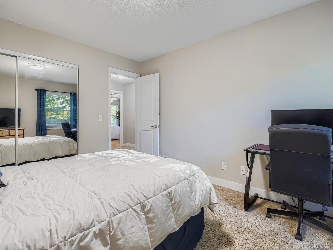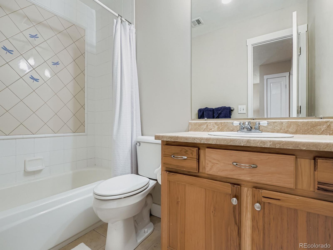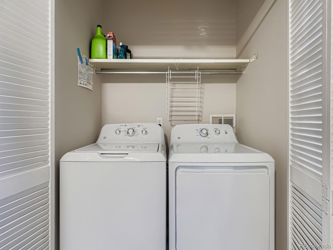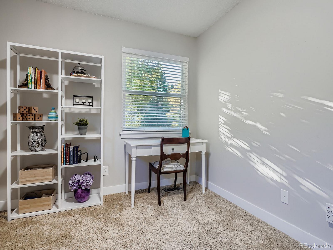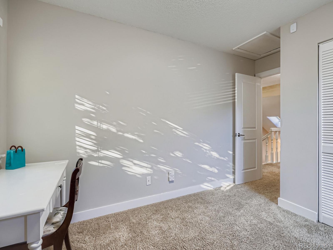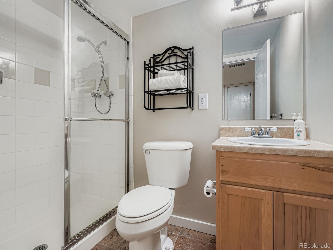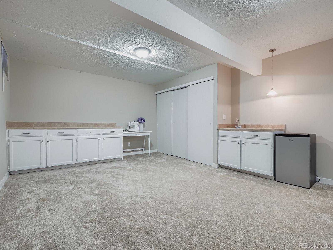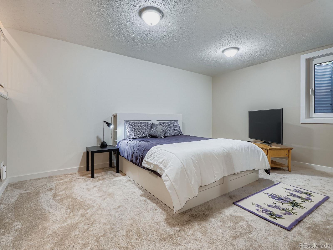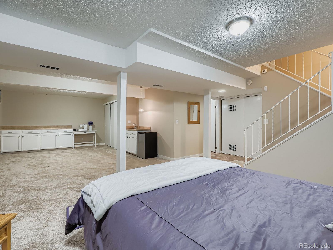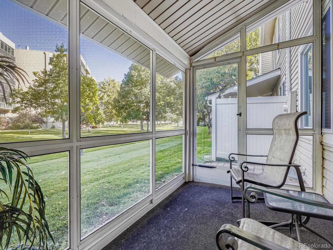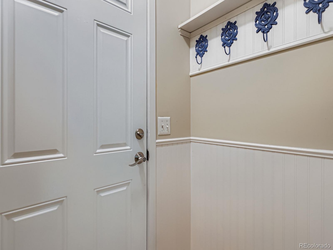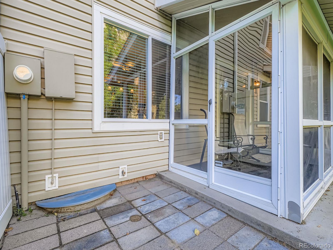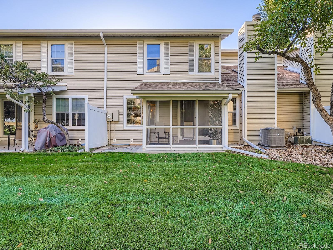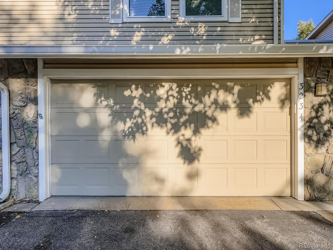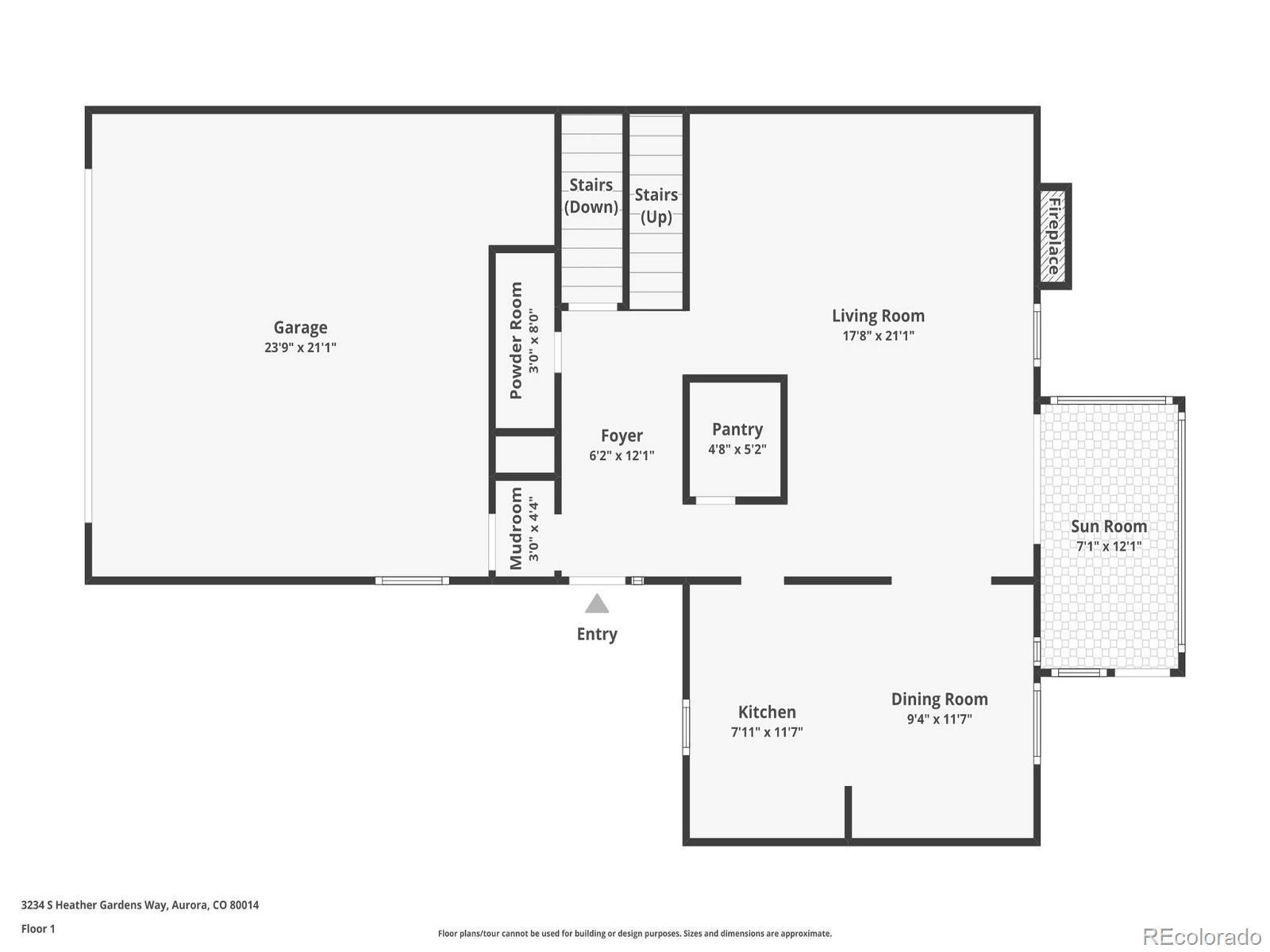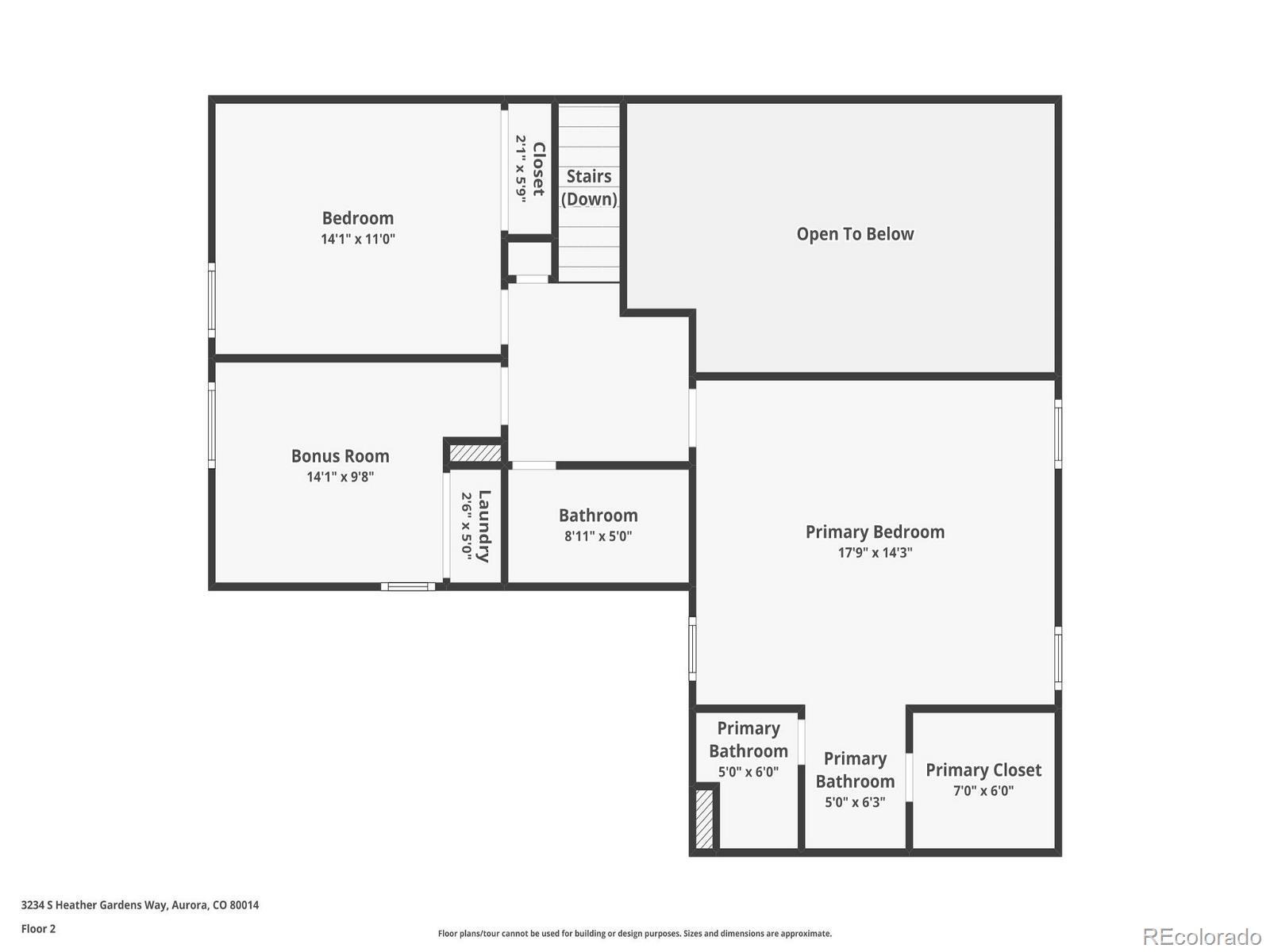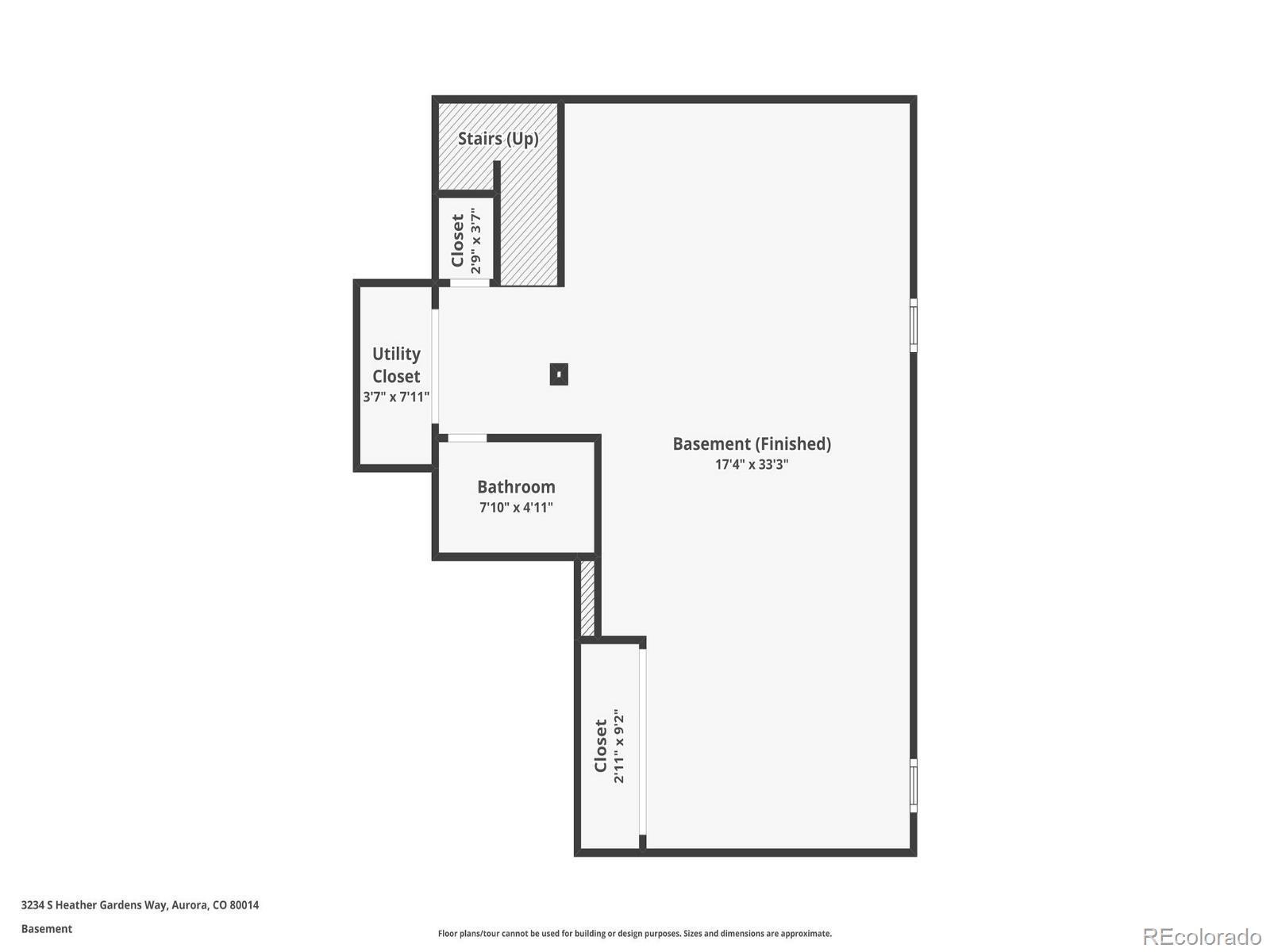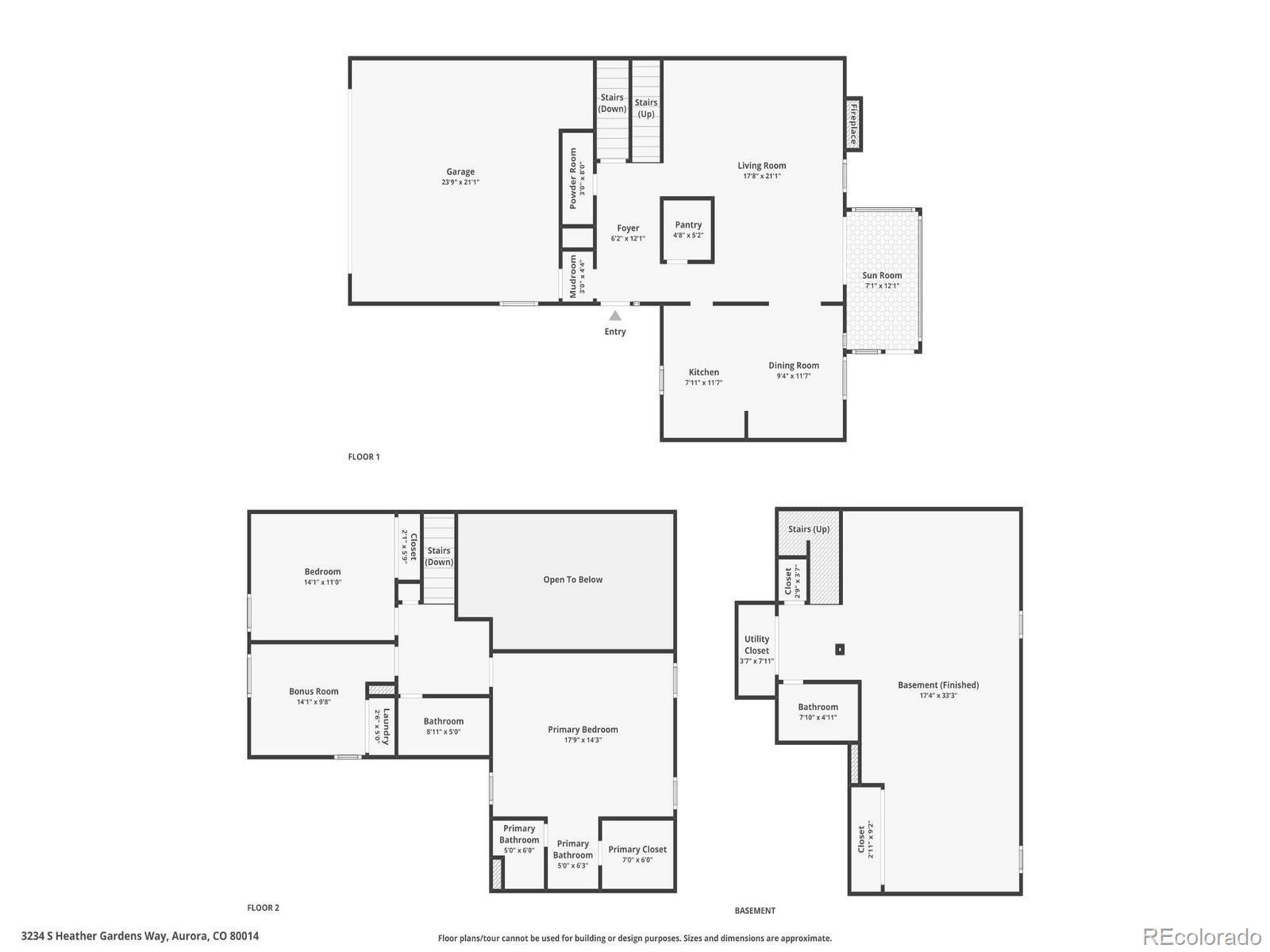Find us on...
Dashboard
- 3 Beds
- 4 Baths
- 2,380 Sqft
- .03 Acres
New Search X
3234 S Heather Gardens Way
Welcome to 3234 S Heather Gardens Way, a stunning residence nestled in the heart of Aurora, Colorado, within the esteemed Heather Gardens community. This exquisite property offers a harmonious blend of comfort and sophistication, perfect for those seeking a vibrant and active lifestyle in a 55+ community. Spanning 2,380 square feet, this home features three spacious bedrooms and four well-appointed bathrooms. The interior is graced with vaulted ceilings and skylights, creating an airy and light-filled ambiance. New windows throughout the home ensure energy efficiency and modern comfort, complemented by a state-of-the-art HVAC system and ceiling fans for optimal climate control. The gourmet kitchen is a chef's delight, boasting granite countertops, a central island, and stainless steel appliances, providing both functionality and style. The open-concept living area seamlessly flows into an enclosed back patio, offering a serene retreat that backs to lush greenspace, perfect for relaxation and entertaining. Residents of this golf course community enjoy access to a wealth of amenities, including a clubhouse, gym, pool, and wood shop, fostering a sense of community and active living. The property’s location within Heather Gardens provides a tranquil setting while being conveniently close to local shopping, dining, and recreational opportunities. Experience the perfect blend of luxury and leisure at 3234 S Heather Gardens Way. This home is a rare opportunity to join a vibrant community with exceptional amenities and a prime location. Don't miss your chance to make this remarkable property your own. Contact us today to schedule a private viewing.
Listing Office: Corcoran Perry & Co. 
Essential Information
- MLS® #4454265
- Price$435,000
- Bedrooms3
- Bathrooms4.00
- Full Baths2
- Half Baths1
- Square Footage2,380
- Acres0.03
- Year Built1975
- TypeResidential
- Sub-TypeCondominium
- StyleContemporary
- StatusPending
Community Information
- Address3234 S Heather Gardens Way
- SubdivisionHeather Gardens
- CityAurora
- CountyArapahoe
- StateCO
- Zip Code80014
Amenities
- Parking Spaces2
- # of Garages2
- ViewGolf Course
Amenities
Business Center, Clubhouse, Fitness Center, Garden Area, Park, Pool, Sauna, Spa/Hot Tub, Tennis Court(s)
Utilities
Electricity Connected, Natural Gas Connected
Interior
- HeatingForced Air
- CoolingCentral Air
- FireplaceYes
- # of Fireplaces1
- FireplacesLiving Room
- StoriesTwo
Interior Features
Breakfast Bar, Built-in Features, Ceiling Fan(s), Granite Counters, High Ceilings, High Speed Internet, Kitchen Island, Pantry, Primary Suite, Smoke Free, Vaulted Ceiling(s), Walk-In Closet(s)
Appliances
Dishwasher, Dryer, Gas Water Heater, Microwave, Refrigerator, Self Cleaning Oven, Water Purifier
Exterior
- RoofComposition
Lot Description
Cul-De-Sac, Greenbelt, Master Planned
Windows
Double Pane Windows, Egress Windows, Skylight(s), Window Coverings
School Information
- DistrictCherry Creek 5
- ElementaryPolton
- MiddlePrairie
- HighOverland
Additional Information
- Date ListedSeptember 26th, 2025
Listing Details
 Corcoran Perry & Co.
Corcoran Perry & Co.
 Terms and Conditions: The content relating to real estate for sale in this Web site comes in part from the Internet Data eXchange ("IDX") program of METROLIST, INC., DBA RECOLORADO® Real estate listings held by brokers other than RE/MAX Professionals are marked with the IDX Logo. This information is being provided for the consumers personal, non-commercial use and may not be used for any other purpose. All information subject to change and should be independently verified.
Terms and Conditions: The content relating to real estate for sale in this Web site comes in part from the Internet Data eXchange ("IDX") program of METROLIST, INC., DBA RECOLORADO® Real estate listings held by brokers other than RE/MAX Professionals are marked with the IDX Logo. This information is being provided for the consumers personal, non-commercial use and may not be used for any other purpose. All information subject to change and should be independently verified.
Copyright 2025 METROLIST, INC., DBA RECOLORADO® -- All Rights Reserved 6455 S. Yosemite St., Suite 500 Greenwood Village, CO 80111 USA
Listing information last updated on November 3rd, 2025 at 6:48am MST.

