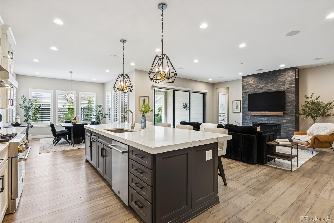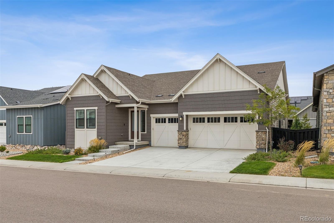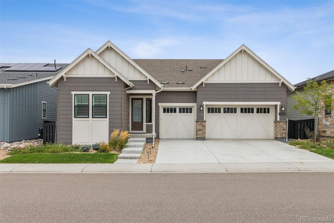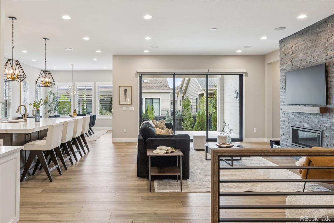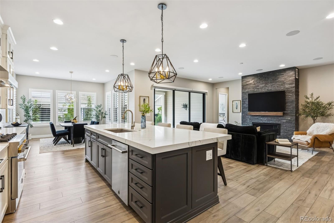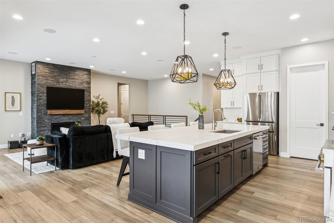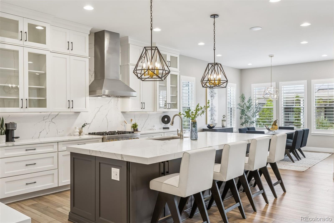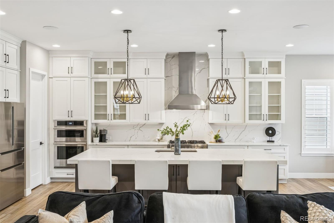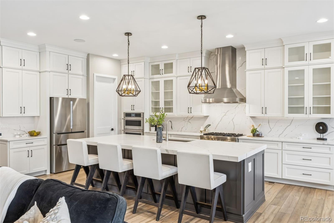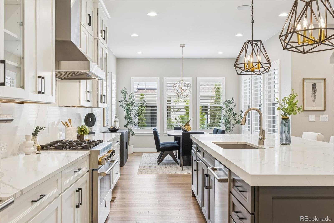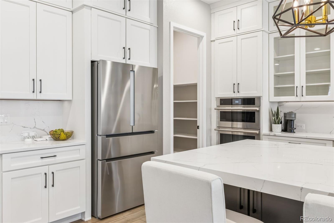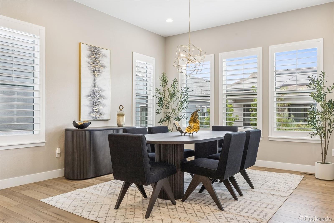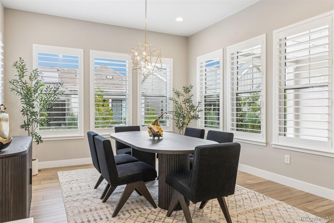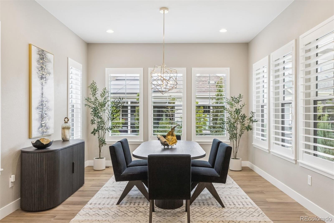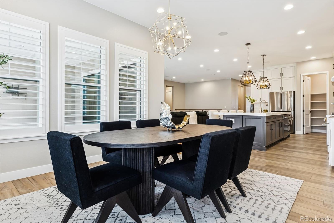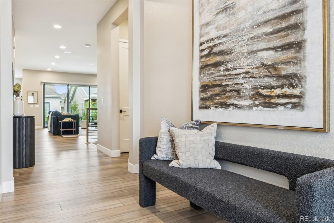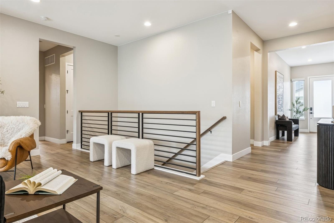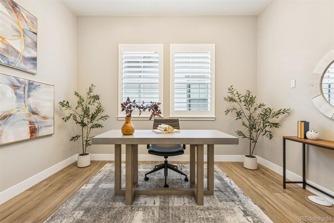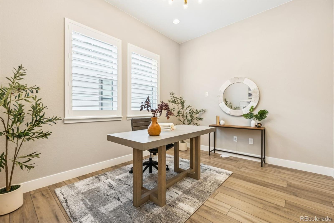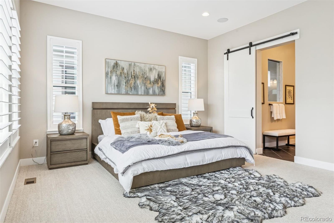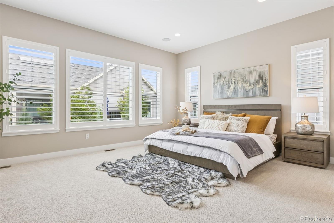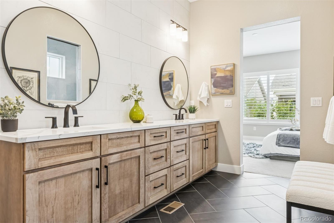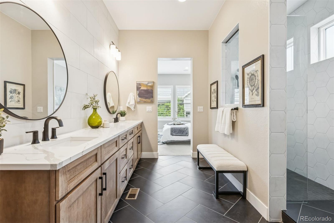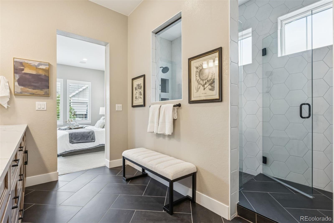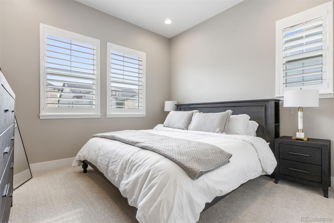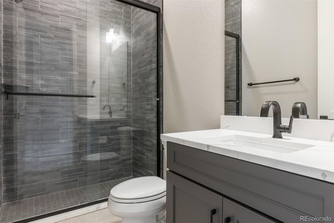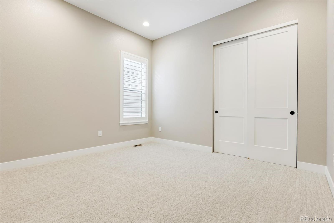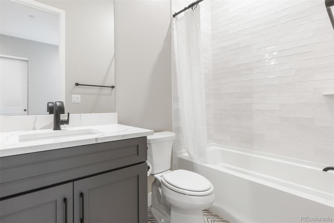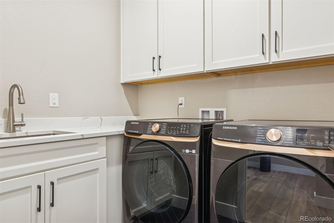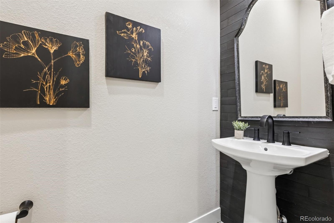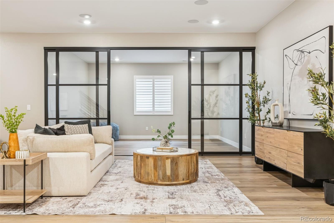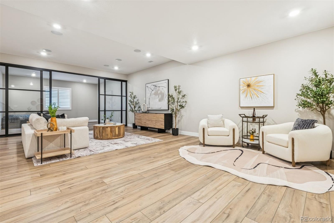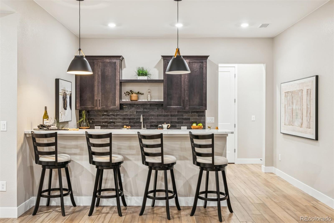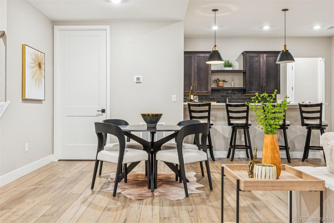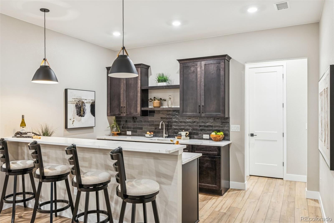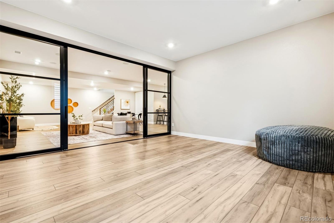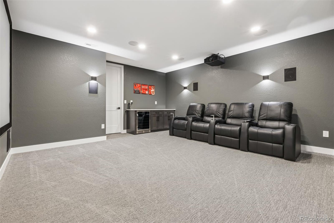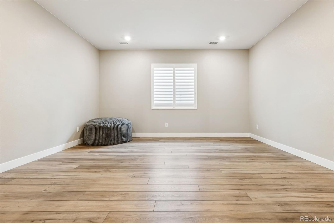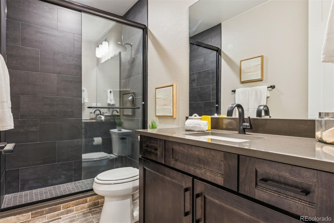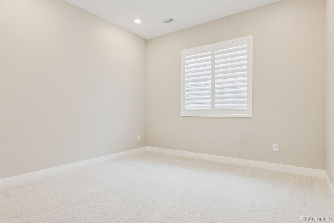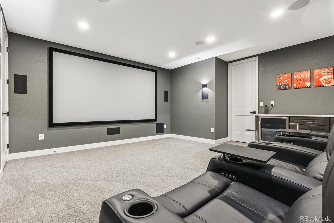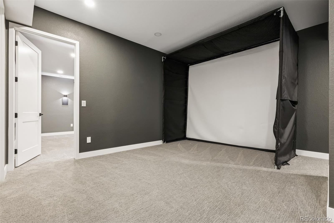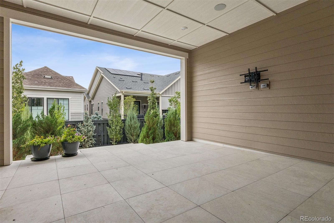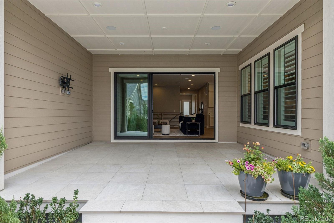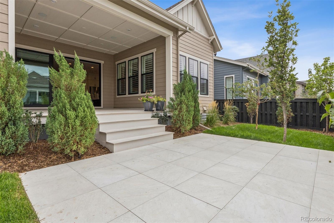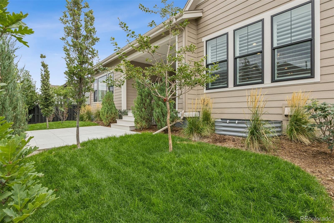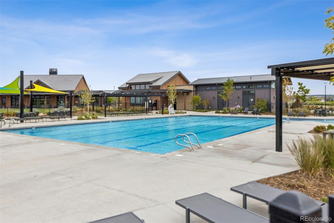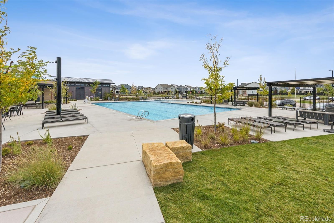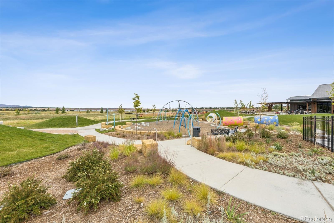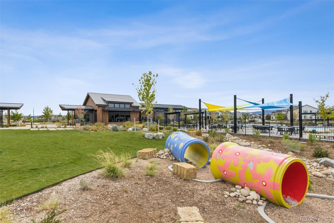Find us on...
Dashboard
- 4 Beds
- 5 Baths
- 5,041 Sqft
- .15 Acres
New Search X
11415 Warm Wind Street
INCREDIBLE NEW PRICE! This exceptional property in the highly desirable Solstice community is truly better than new—featuring over $450,000 in upgrades, including $50,000 in professional landscaping, fencing, lighting and two-tier upscale tile outdoor entertainment areas. Recent additions include an extended basement finish with golf simulator room, bonus room and theater; new custom gym doors, garage epoxy flooring and whole house humidifier. The main level showcases luxury vinyl plank flooring, plantation shutters, upgraded light fixtures, and integrated smart home features. The open floor plan includes a gourmet kitchen with a Bosch refrigerator, Jenn-aire microwave, dishwasher, gas range, double ovens, quartz countertops, under-cabinet lighting, a large center island and a spacious walk-in pantry. The kitchen flows seamlessly into a bright and inviting Great Room centered around a gas fireplace with floor-to-ceiling stonework and built-in in-ceiling speakers. Large 3-panel sliding glass doors open to a beautifully designed backyard, where motorized Hunter Douglas shades allow for comfortable indoor-outdoor living. An elegant primary suite offers a spa-style bathroom with high-end finishes, custom tilework, and a professionally designed walk-in closet. Two additional en-suite bedrooms provide comfort for family or guests, while a private home office offers the perfect space for remote work. A finished basement takes this home to the next level with a spacious rec room, wet bar complete with a beverage cooler and dishwasher, a glass-enclosed workout room, golf simulator room, craft room, guest suite and home theater with components and theater seating included. Solstice residents enjoy premium amenities, including clubhouse, resort-style pool and Chatfield Lake and State Park, trails, parks and scenic open spaces. High end RH, Pottery Barn, Crate and Barrel and Love Sac furniture included. See supplements for full list. Staging furniture excluded. STUNNING!
Listing Office: LIV Sotheby's International Realty 
Essential Information
- MLS® #4454561
- Price$1,100,000
- Bedrooms4
- Bathrooms5.00
- Full Baths3
- Half Baths1
- Square Footage5,041
- Acres0.15
- Year Built2022
- TypeResidential
- Sub-TypeSingle Family Residence
- StyleContemporary, Traditional
- StatusPending
Community Information
- Address11415 Warm Wind Street
- SubdivisionSolstice
- CityLittleton
- CountyDouglas
- StateCO
- Zip Code80125
Amenities
- Parking Spaces3
- # of Garages3
Amenities
Clubhouse, Fitness Center, Park, Pool, Trail(s)
Utilities
Electricity Connected, Natural Gas Connected
Parking
Concrete, Dry Walled, Exterior Access Door, Floor Coating, Insulated Garage, Lighted
Interior
- HeatingForced Air
- CoolingCentral Air
- FireplaceYes
- # of Fireplaces1
- FireplacesGas, Great Room
- StoriesOne
Interior Features
Built-in Features, Eat-in Kitchen, Entrance Foyer, Five Piece Bath, High Ceilings, Kitchen Island, Open Floorplan, Pantry, Primary Suite, Quartz Counters, Smart Light(s), Smart Thermostat, Smart Window Coverings, Smoke Free, Sound System, Walk-In Closet(s), Wet Bar
Appliances
Bar Fridge, Dishwasher, Disposal, Double Oven, Dryer, Humidifier, Microwave, Range, Range Hood, Refrigerator, Sump Pump, Washer, Wine Cooler
Exterior
- RoofComposition
- FoundationSlab
Exterior Features
Garden, Lighting, Private Yard
Lot Description
Landscaped, Level, Sprinklers In Front, Sprinklers In Rear
Windows
Double Pane Windows, Window Coverings
School Information
- DistrictDouglas RE-1
- ElementaryCoyote Creek
- MiddleRanch View
- HighThunderridge
Additional Information
- Date ListedSeptember 17th, 2025
- ZoningRES
Listing Details
LIV Sotheby's International Realty
 Terms and Conditions: The content relating to real estate for sale in this Web site comes in part from the Internet Data eXchange ("IDX") program of METROLIST, INC., DBA RECOLORADO® Real estate listings held by brokers other than RE/MAX Professionals are marked with the IDX Logo. This information is being provided for the consumers personal, non-commercial use and may not be used for any other purpose. All information subject to change and should be independently verified.
Terms and Conditions: The content relating to real estate for sale in this Web site comes in part from the Internet Data eXchange ("IDX") program of METROLIST, INC., DBA RECOLORADO® Real estate listings held by brokers other than RE/MAX Professionals are marked with the IDX Logo. This information is being provided for the consumers personal, non-commercial use and may not be used for any other purpose. All information subject to change and should be independently verified.
Copyright 2025 METROLIST, INC., DBA RECOLORADO® -- All Rights Reserved 6455 S. Yosemite St., Suite 500 Greenwood Village, CO 80111 USA
Listing information last updated on December 26th, 2025 at 5:33pm MST.

