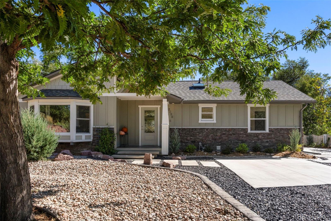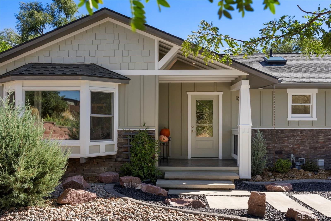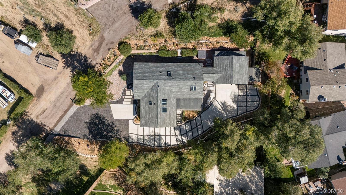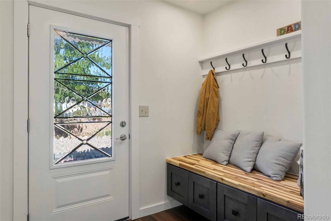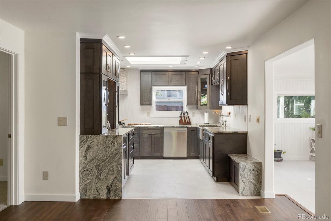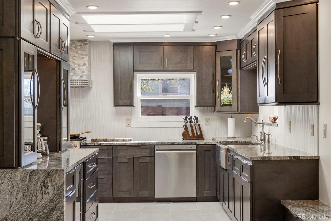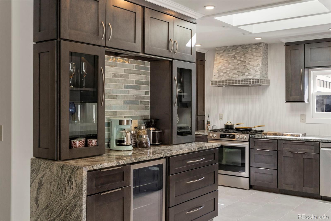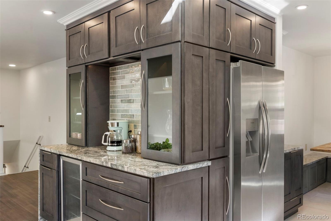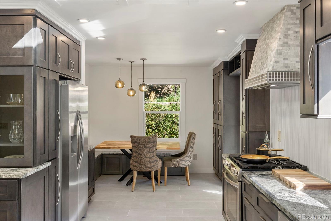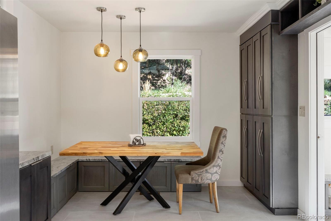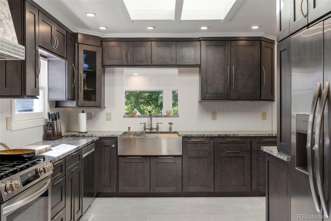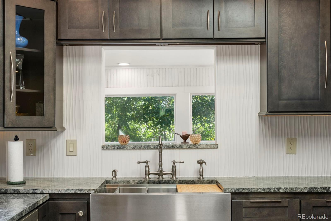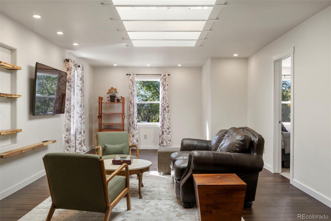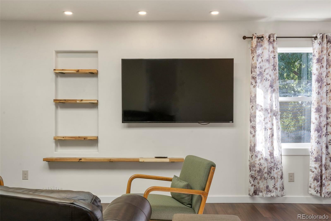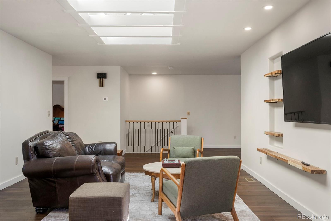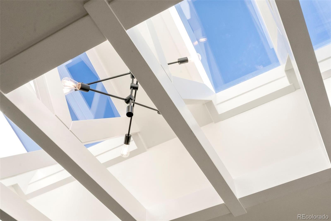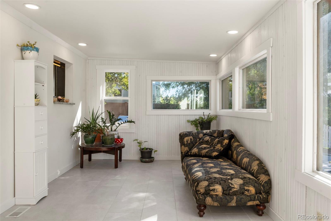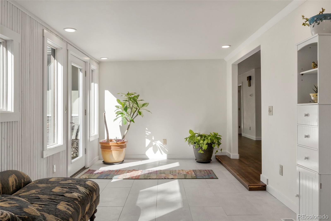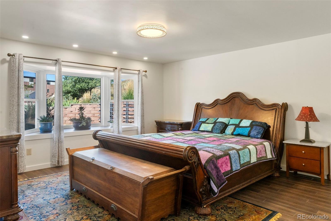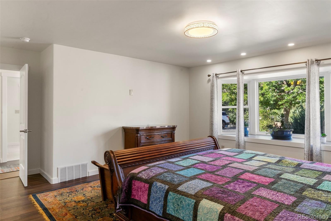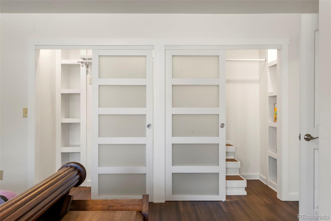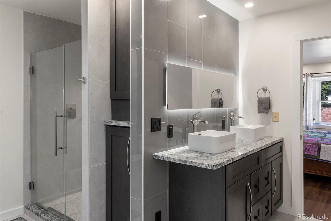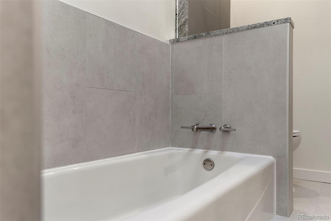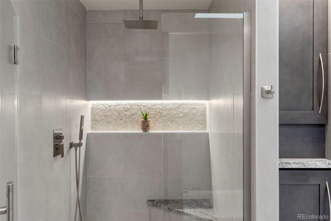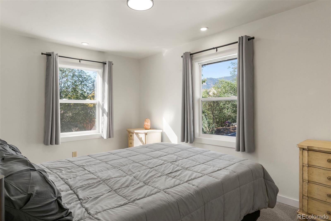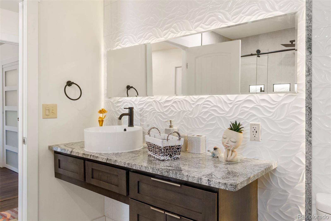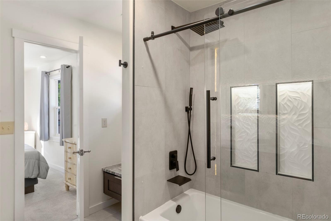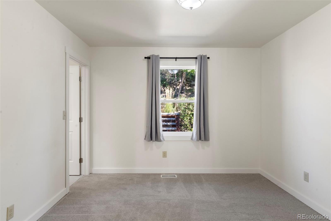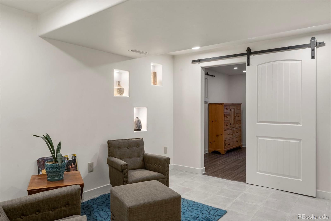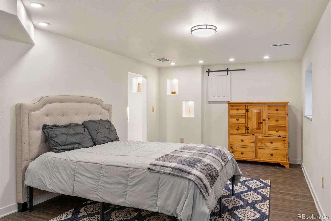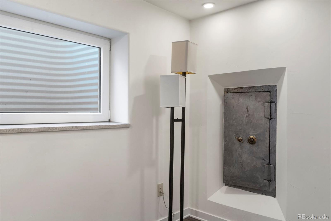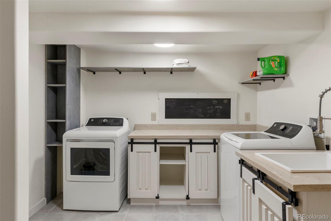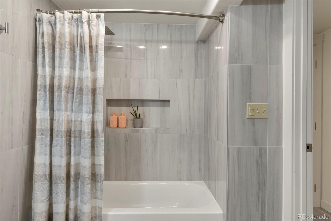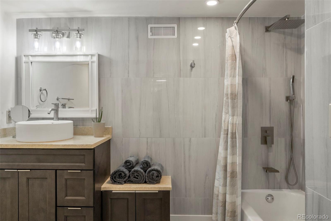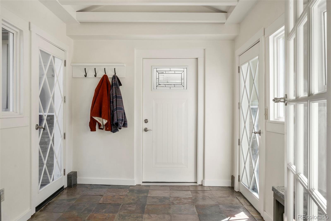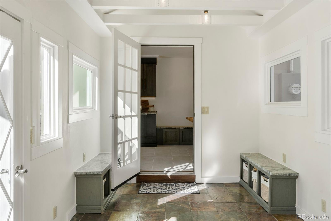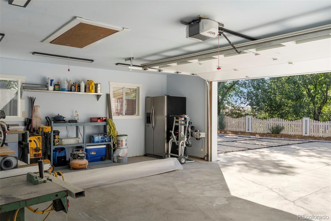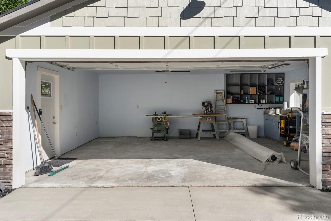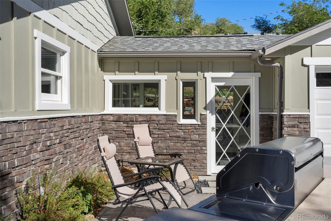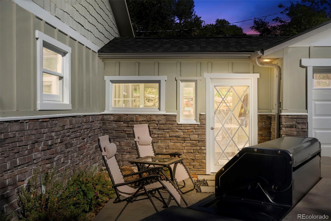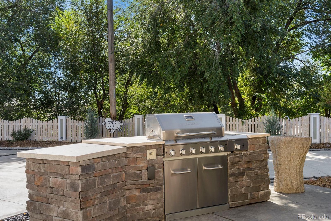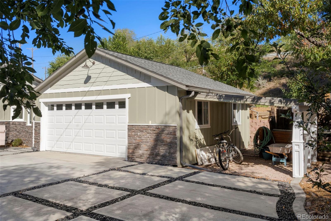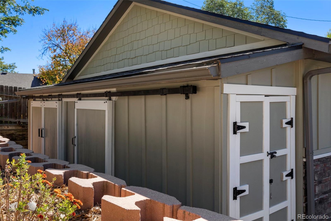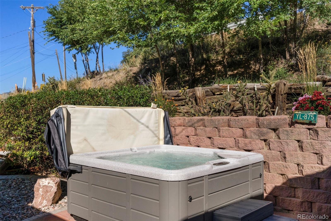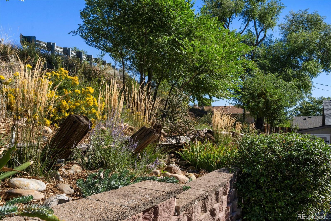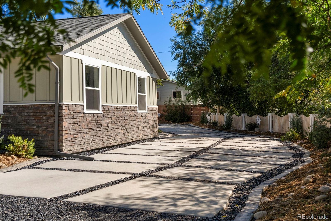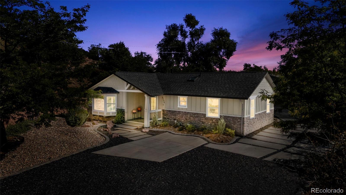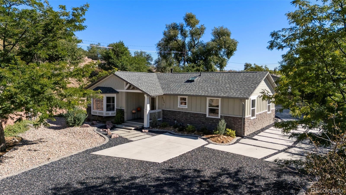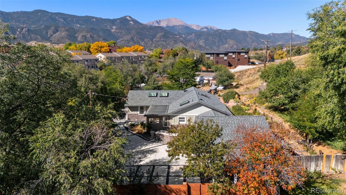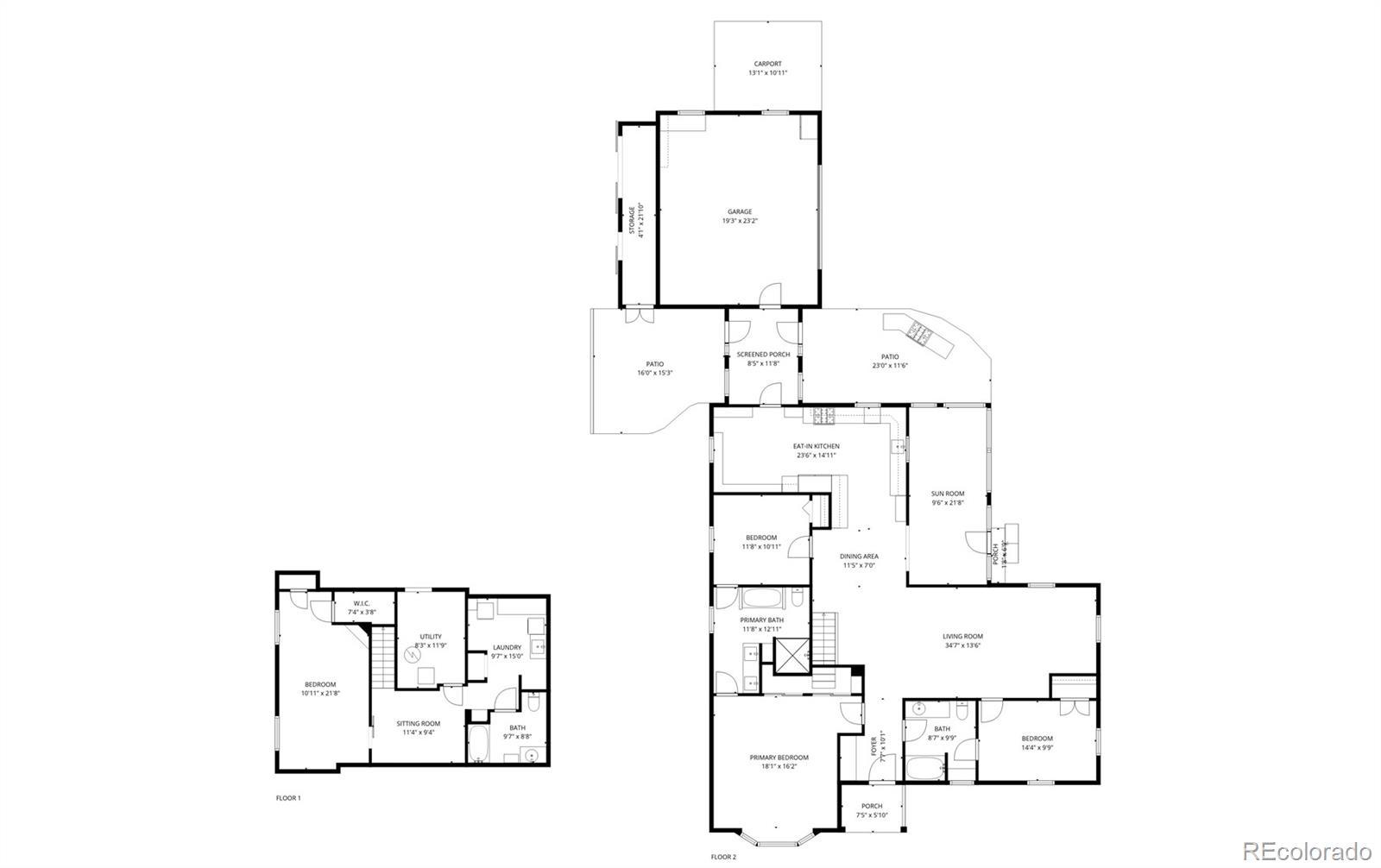Find us on...
Dashboard
- 4 Beds
- 3 Baths
- 2,886 Sqft
- .27 Acres
New Search X
2150 Glenn Street
Welcome to this hidden gem conveniently located near Downtown. Old Colorado City, Garden of the Gods, and Manitou Springs are all within a 10 minute drive yet you will still feel tucked away able to enjoy your peace and privacy. This beautiful Pikes Peak view remodel is sure to leave an impression on you and your guests! The front entrance and driveway that wraps around the side of the house to the spacious 2 car garage gives you a feeling of retreat. Enjoy the outdoors with a custom built-in grill and sink for your cookouts, then go relax in the secluded hot tub. Behind the garage you have a massive enclosed storage shed for all of your tools and a carport on the side for your toys. Enter into this elegant open floor plan that was meticulously designed to meet all your comforts and needs. Either enter through the front and take off your shoes at the open bench seat closet or enter through the mud room from the garage and store your winter gear. Enjoy the expansive living area with rich, dark, wood bamboo floors and a huge opening with sky lights that brings in a ton of natural light with a modern Sputnik styled chandelier hanging from the middle. There is receded lighting spanning across the whole house assuring that no parts of the house will be dim at anytime of the day. A spacious kitchen that wraps around into a breakfast nook. This dream kitchen is designed with your needs in mind while looking absolutely stunning. From all the cabinet space it offers, to the two granite countertop waterfalls and all the custom finishes you will enjoy cooking in this kitchen. There are 4 bedrooms (three on the main & one in the basement. The primary suite offers lots of room with plenty of natural light coming in through the bay windows. Also there are 3 full bathrooms with a walk-in shower in the main. This home provides you a luxurious lifestyle! Don't miss the opportunity to make this home yours!
Listing Office: Keller Williams Realty Urban Elite 
Essential Information
- MLS® #4456561
- Price$845,000
- Bedrooms4
- Bathrooms3.00
- Full Baths3
- Square Footage2,886
- Acres0.27
- Year Built1939
- TypeResidential
- Sub-TypeSingle Family Residence
- StatusActive
Community Information
- Address2150 Glenn Street
- SubdivisionTrafton Heights
- CityColorado Springs
- CountyEl Paso
- StateCO
- Zip Code80904
Amenities
- Parking Spaces3
- ParkingConcrete
- # of Garages2
Interior
- HeatingForced Air
- CoolingCentral Air
- StoriesOne
Interior Features
Breakfast Bar, Granite Counters, High Ceilings, Jack & Jill Bathroom, Open Floorplan, Primary Suite, Hot Tub, Wet Bar
Appliances
Bar Fridge, Convection Oven, Cooktop, Dishwasher, Disposal, Freezer, Gas Water Heater, Oven, Range, Range Hood, Refrigerator
Exterior
- Exterior FeaturesBarbecue, Spa/Hot Tub
- RoofComposition
Windows
Bay Window(s), Double Pane Windows
School Information
- DistrictColorado Springs 11
- ElementaryWest
- MiddleWest
- HighCoronado
Additional Information
- Date ListedOctober 7th, 2025
- ZoningR-2
Listing Details
Keller Williams Realty Urban Elite
 Terms and Conditions: The content relating to real estate for sale in this Web site comes in part from the Internet Data eXchange ("IDX") program of METROLIST, INC., DBA RECOLORADO® Real estate listings held by brokers other than RE/MAX Professionals are marked with the IDX Logo. This information is being provided for the consumers personal, non-commercial use and may not be used for any other purpose. All information subject to change and should be independently verified.
Terms and Conditions: The content relating to real estate for sale in this Web site comes in part from the Internet Data eXchange ("IDX") program of METROLIST, INC., DBA RECOLORADO® Real estate listings held by brokers other than RE/MAX Professionals are marked with the IDX Logo. This information is being provided for the consumers personal, non-commercial use and may not be used for any other purpose. All information subject to change and should be independently verified.
Copyright 2025 METROLIST, INC., DBA RECOLORADO® -- All Rights Reserved 6455 S. Yosemite St., Suite 500 Greenwood Village, CO 80111 USA
Listing information last updated on November 1st, 2025 at 11:48am MDT.

