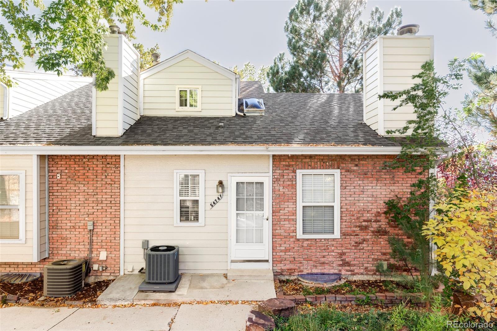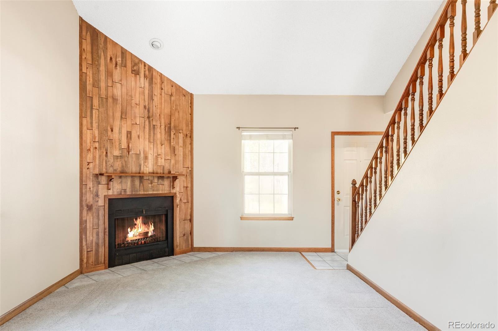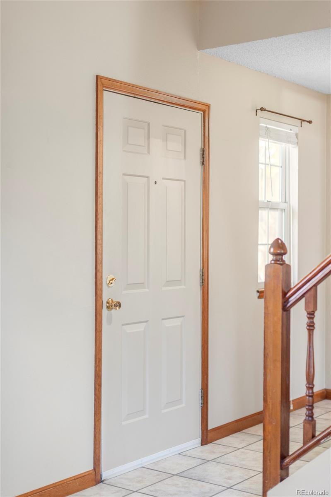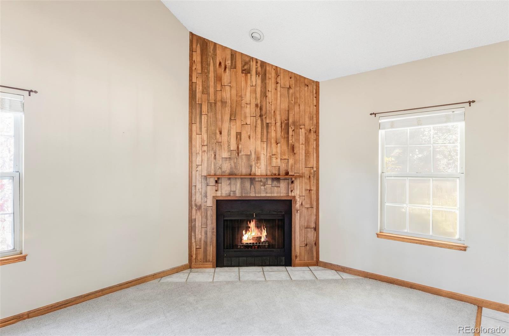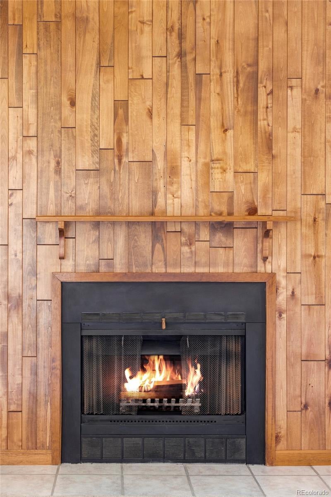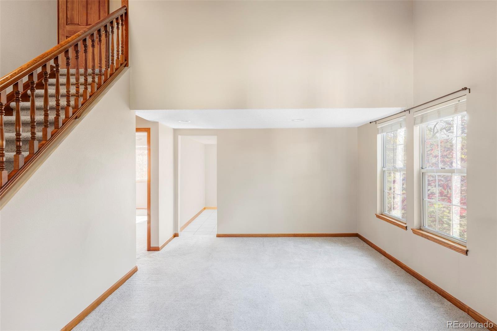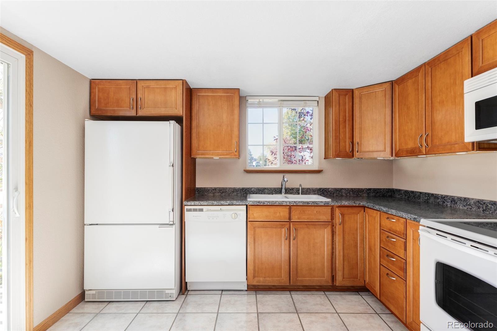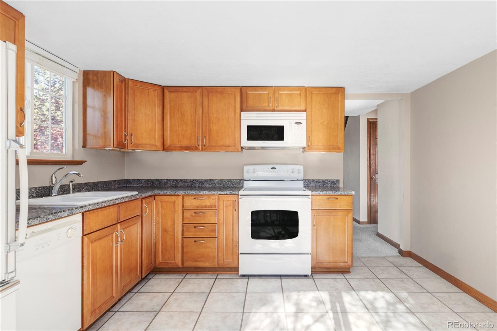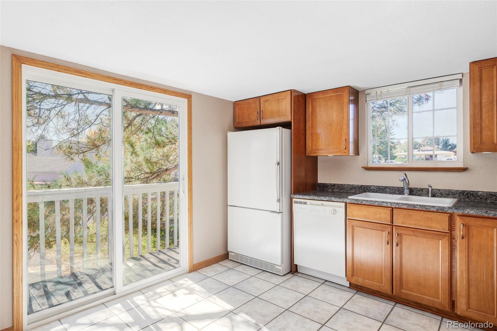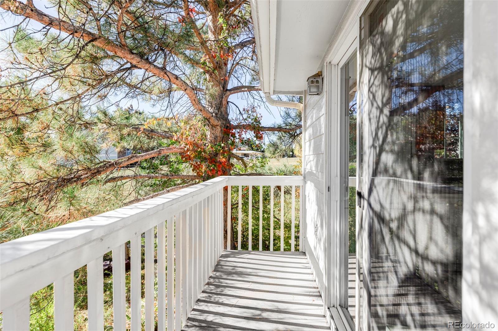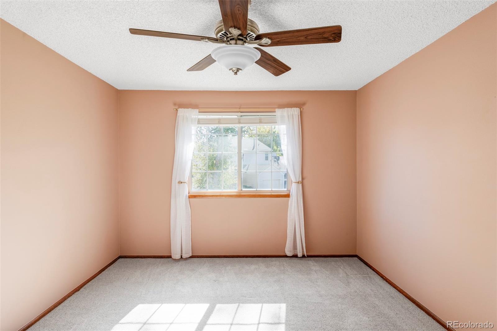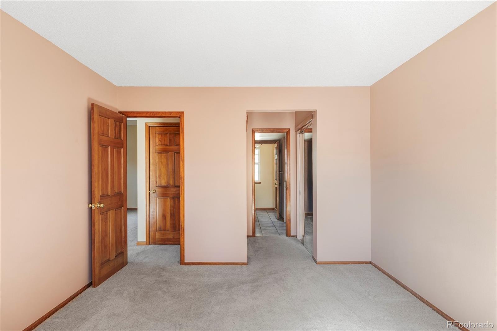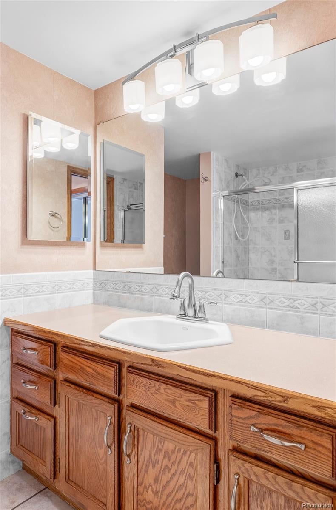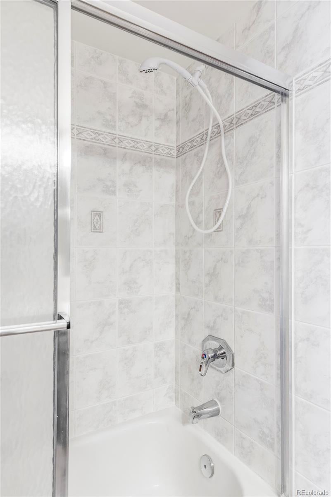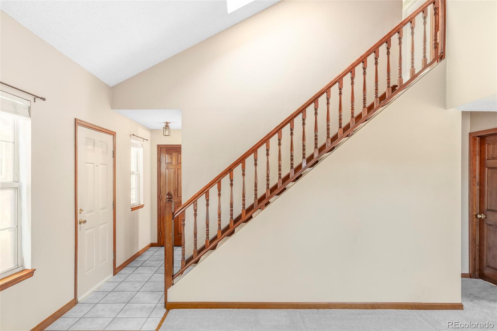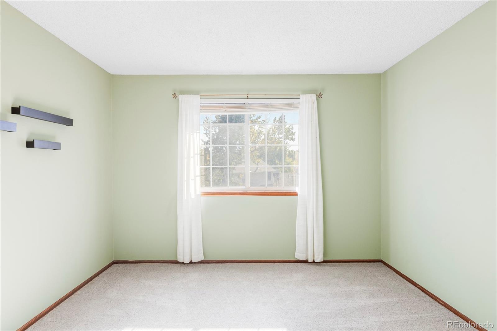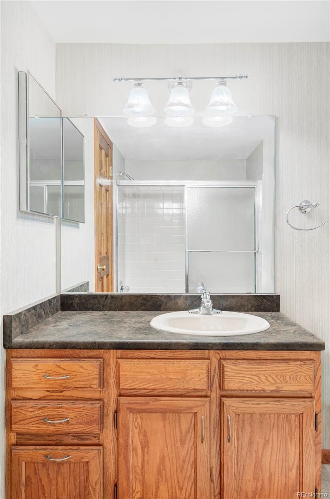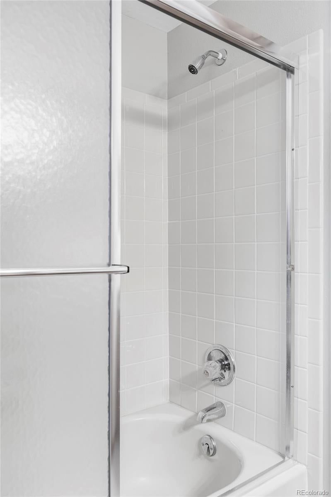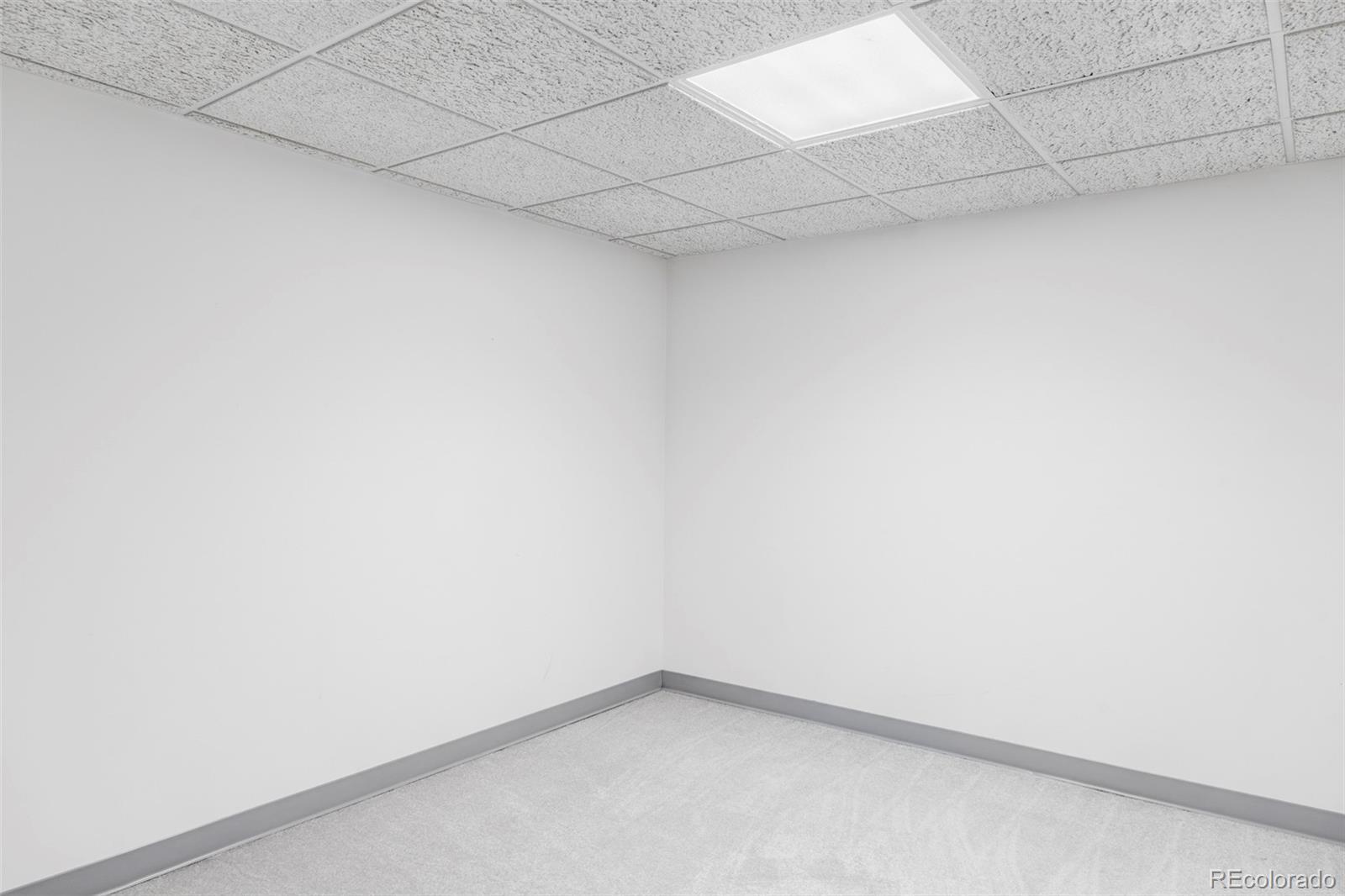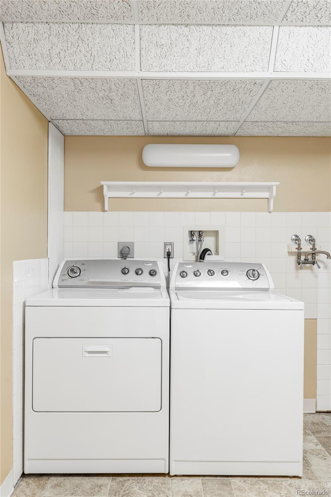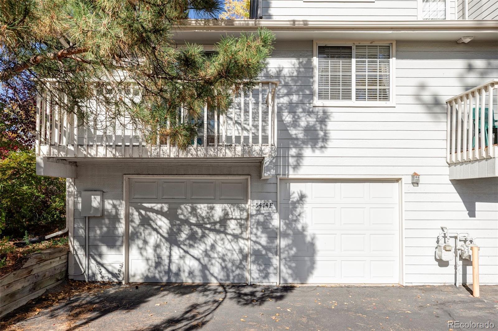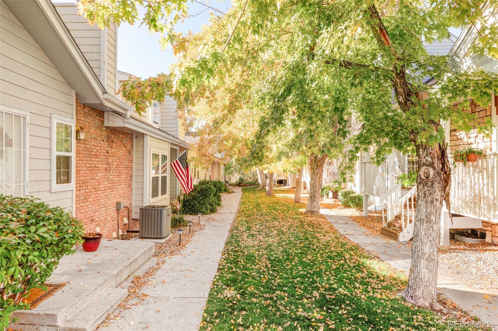Find us on...
Dashboard
- 2 Beds
- 2 Baths
- 1,490 Sqft
- .02 Acres
New Search X
5474 W Canyon Trail F
Welcoming comfort is embraced throughout this end-unit townhome, ideally positioned in a serene Littleton community with lush shared green space. This spacious residence offers flexible living with both an upper and main-level bedroom suite, each ideal as a primary retreat. The living room feels inviting and airy, anchored by a striking fireplace and abundant natural light that flows into the dining area. A warm, wood-toned kitchen features generous cabinetry and access to a private balcony — perfect for enjoying morning coffee or evening relaxation. The finished basement extends the home’s versatility with a non-conforming bedroom that easily transforms into a home office or gym. Additional conveniences include a new HVAC system, new hot water heater, laundry area with a washer and dryer set and an oversized attached two-car garage. With proximity to E-470 and local amenities, this residence combines comfort, convenience and timeless appeal in one beautifully maintained package.
Listing Office: Milehimodern 
Essential Information
- MLS® #4456758
- Price$400,000
- Bedrooms2
- Bathrooms2.00
- Full Baths2
- Square Footage1,490
- Acres0.02
- Year Built1985
- TypeResidential
- Sub-TypeTownhouse
- StatusActive
Community Information
- Address5474 W Canyon Trail F
- SubdivisionMillbrook Twnhs & Comm Dev
- CityLittleton
- CountyJefferson
- StateCO
- Zip Code80128
Amenities
- Parking Spaces2
- ParkingOversized
- # of Garages2
Utilities
Cable Available, Electricity Connected, Internet Access (Wired), Natural Gas Connected, Phone Available
Interior
- HeatingForced Air
- CoolingCentral Air
- FireplaceYes
- # of Fireplaces1
- FireplacesLiving Room
- StoriesTwo
Interior Features
Ceiling Fan(s), Entrance Foyer, High Ceilings, Open Floorplan, Primary Suite, Vaulted Ceiling(s)
Appliances
Dishwasher, Disposal, Dryer, Microwave, Oven, Range, Refrigerator, Washer
Exterior
- Lot DescriptionLandscaped
- WindowsSkylight(s), Window Coverings
- RoofComposition
Exterior Features
Balcony, Lighting, Rain Gutters
School Information
- DistrictJefferson County R-1
- ElementaryColumbine Hills
- MiddleKen Caryl
- HighColumbine
Additional Information
- Date ListedOctober 23rd, 2025
- ZoningP-D
Listing Details
 Milehimodern
Milehimodern
 Terms and Conditions: The content relating to real estate for sale in this Web site comes in part from the Internet Data eXchange ("IDX") program of METROLIST, INC., DBA RECOLORADO® Real estate listings held by brokers other than RE/MAX Professionals are marked with the IDX Logo. This information is being provided for the consumers personal, non-commercial use and may not be used for any other purpose. All information subject to change and should be independently verified.
Terms and Conditions: The content relating to real estate for sale in this Web site comes in part from the Internet Data eXchange ("IDX") program of METROLIST, INC., DBA RECOLORADO® Real estate listings held by brokers other than RE/MAX Professionals are marked with the IDX Logo. This information is being provided for the consumers personal, non-commercial use and may not be used for any other purpose. All information subject to change and should be independently verified.
Copyright 2025 METROLIST, INC., DBA RECOLORADO® -- All Rights Reserved 6455 S. Yosemite St., Suite 500 Greenwood Village, CO 80111 USA
Listing information last updated on December 18th, 2025 at 4:48am MST.

