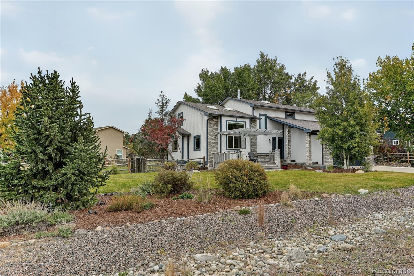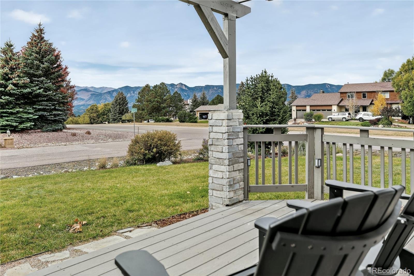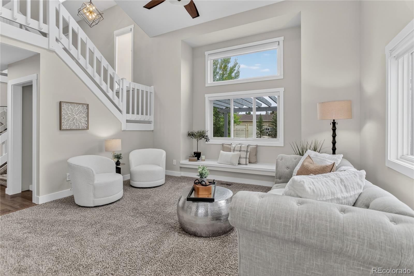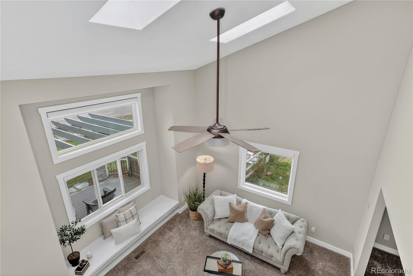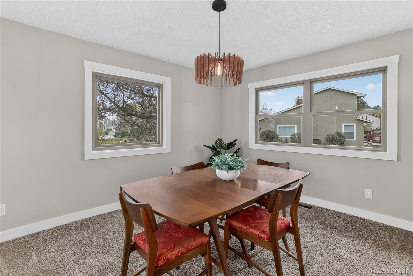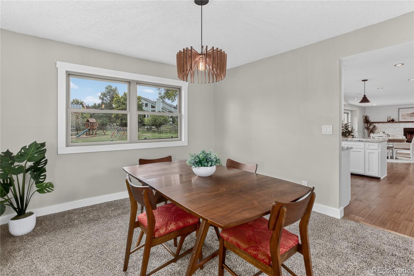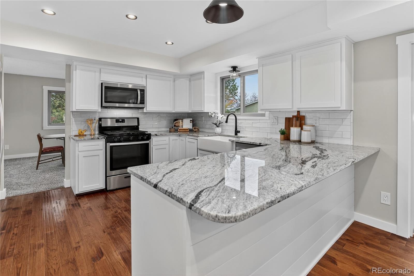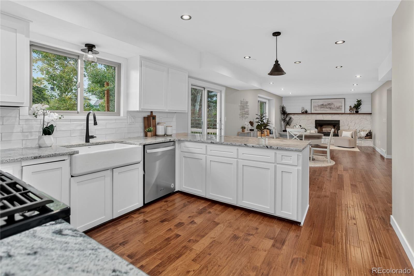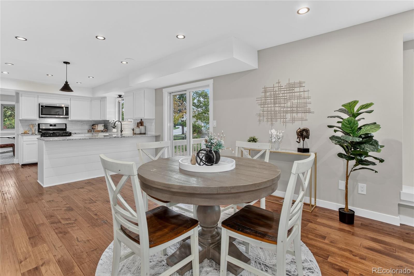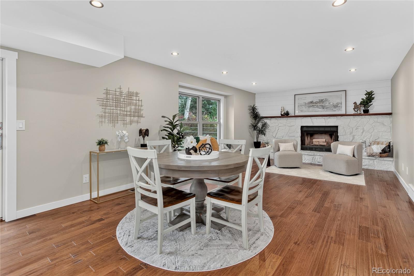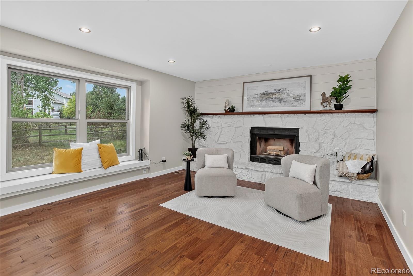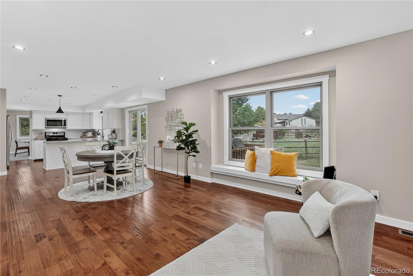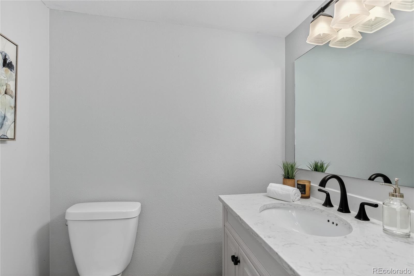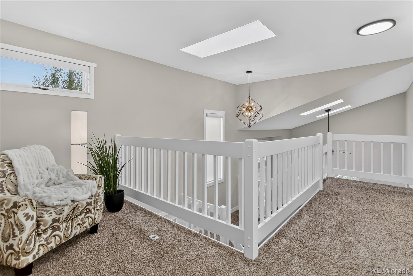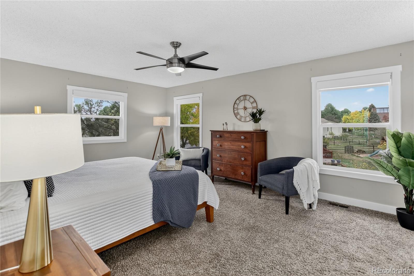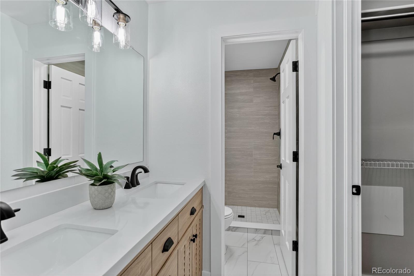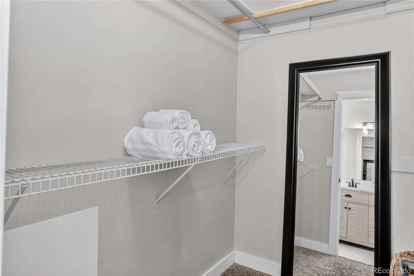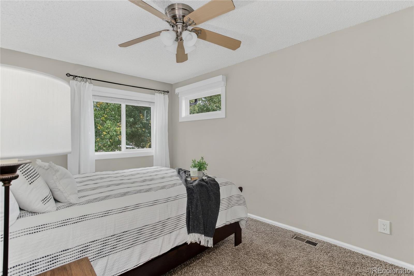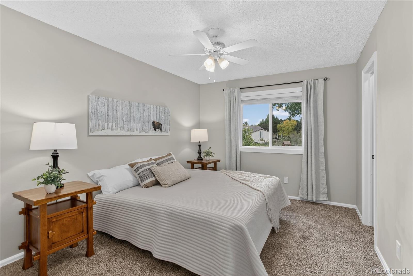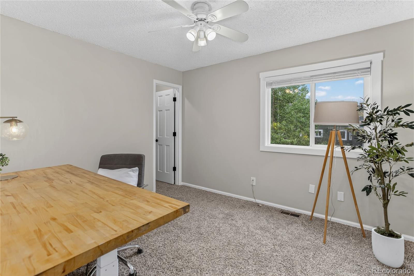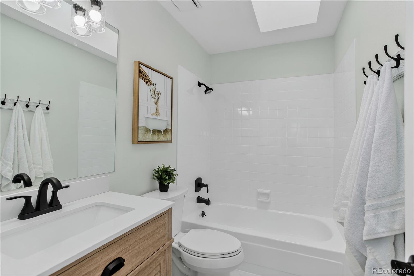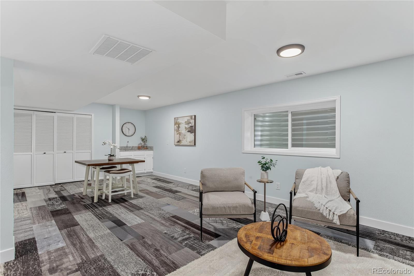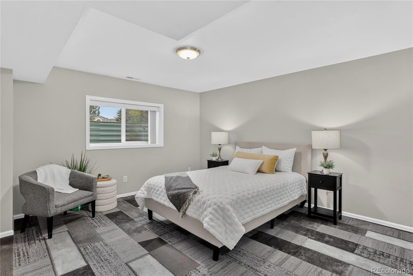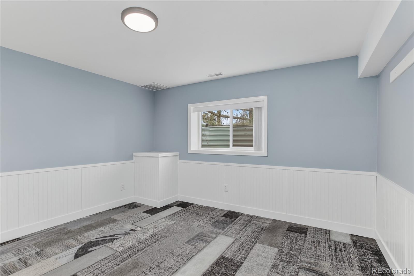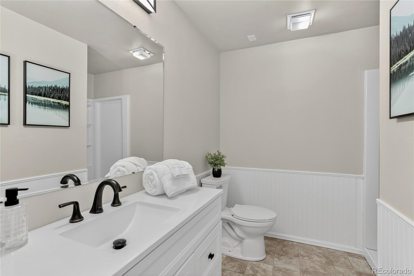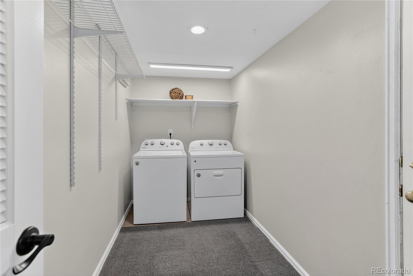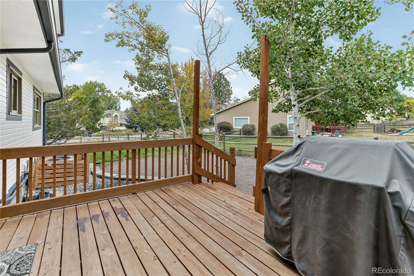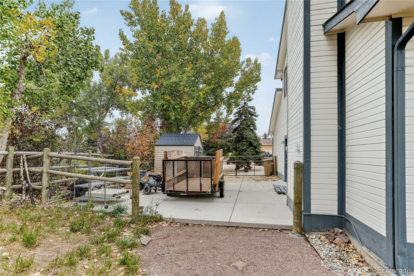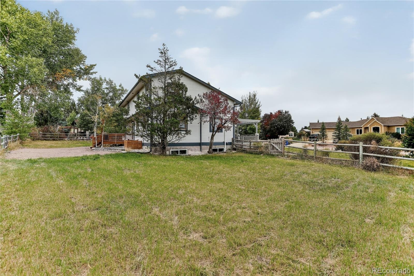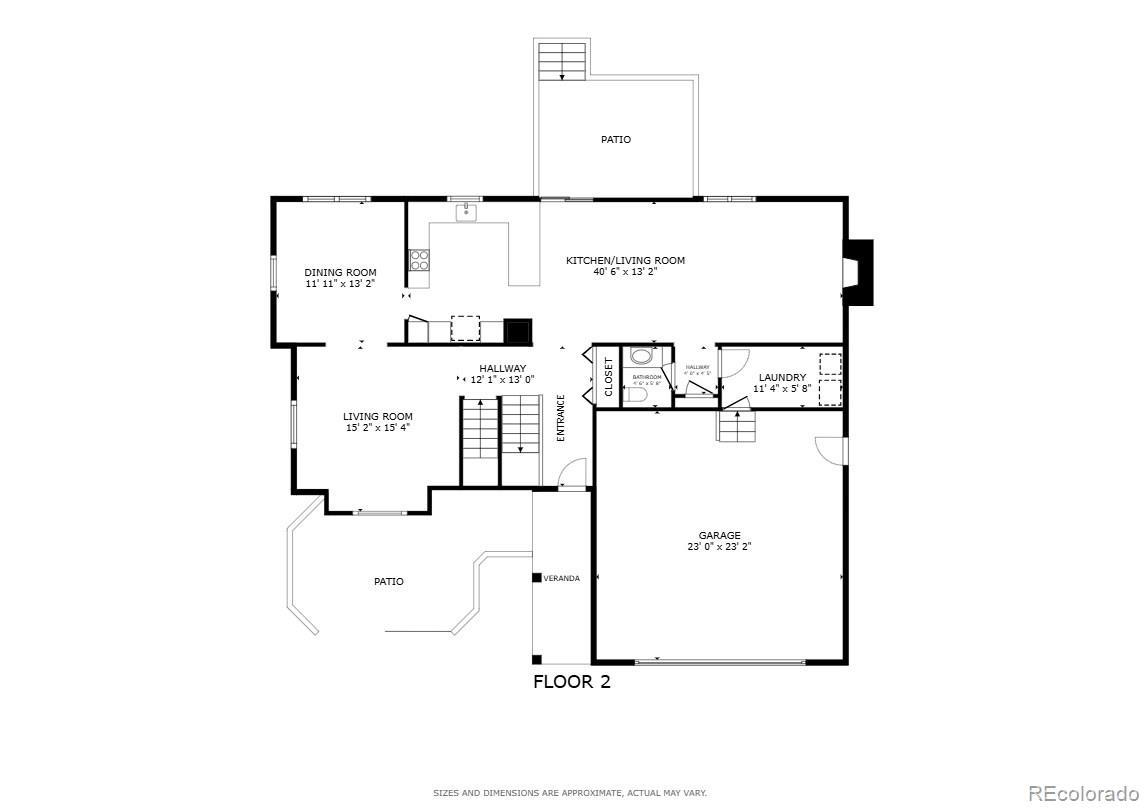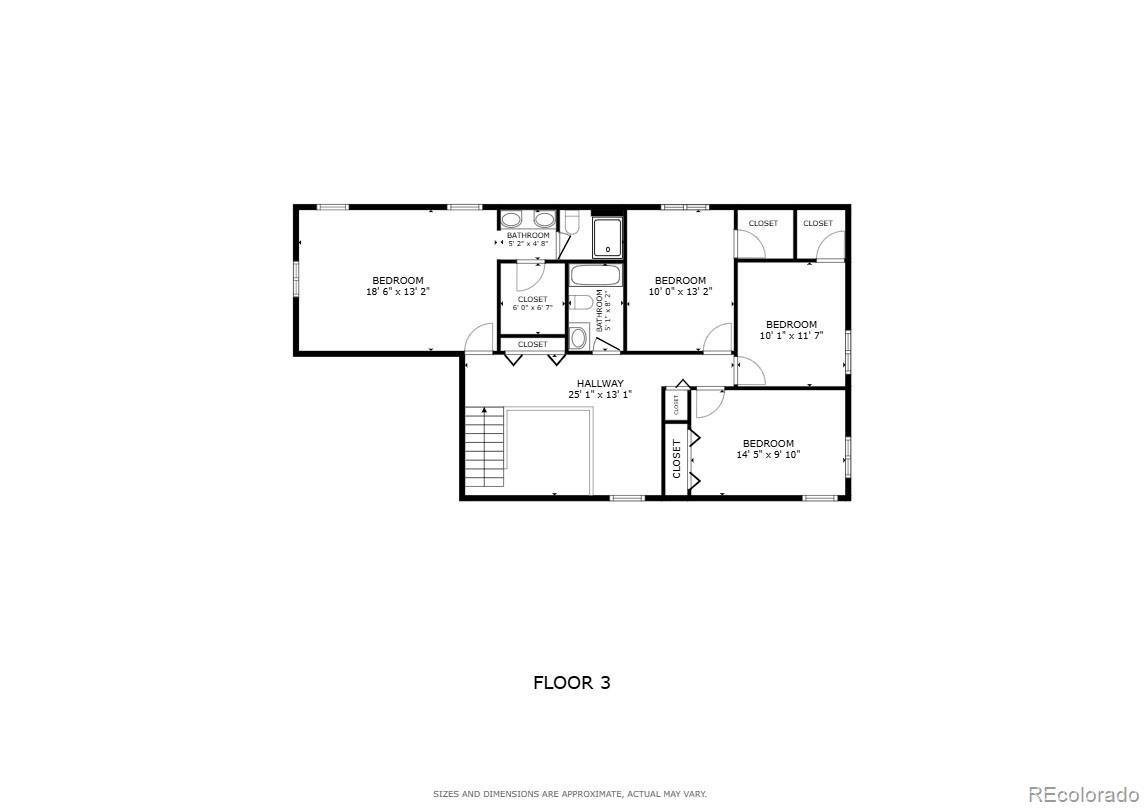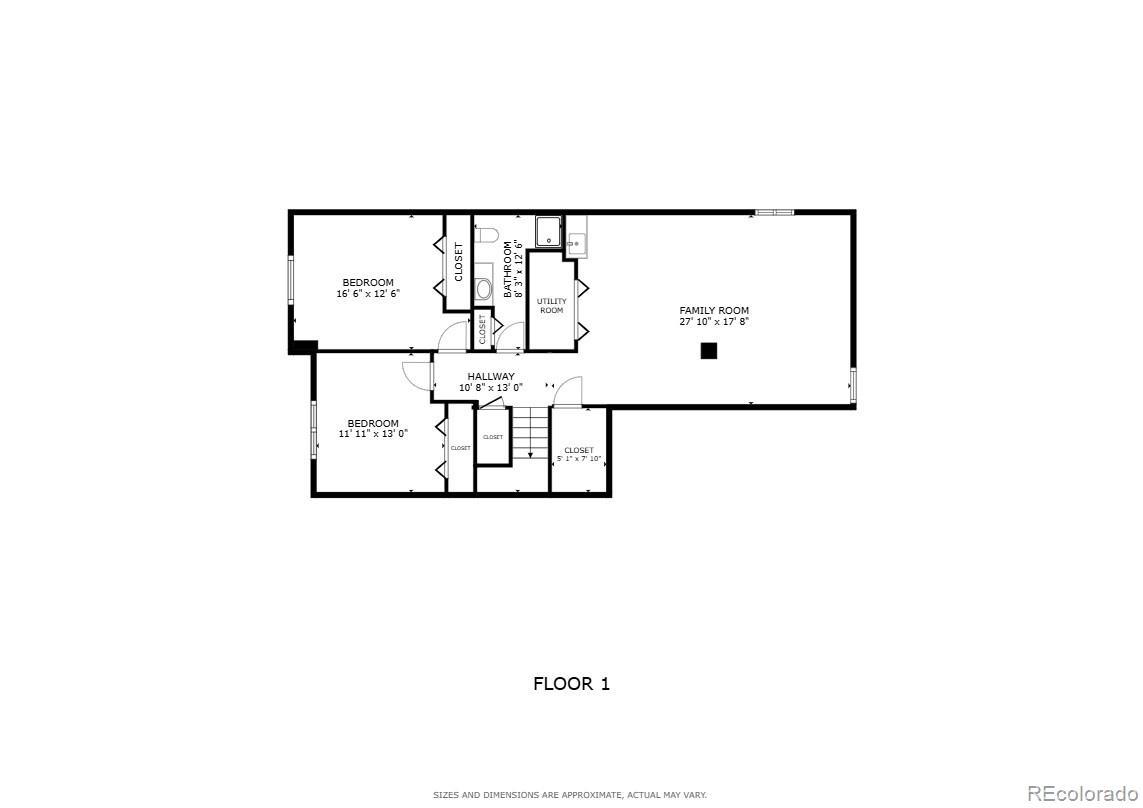Find us on...
Dashboard
- 6 Beds
- 4 Baths
- 3,650 Sqft
- .31 Acres
New Search X
14785 Latrobe Drive
This warm and inviting residence in the heart of Gleneagle offers exceptional living space with thoughtful updates throughout. The main level features a beautifully refreshed living room with new paint and windows, and a welcoming wood-burning fireplace. The open kitchen is perfect for entertaining with the enhancement of new recessed lighting and abundant natural light flowing into the breakfast nook and dining area. The family room shines with recessed lighting, fresh paint, and new windows, creating the ideal space for gatherings. The primary suite includes a newly renovated bath and windows for a fresh, modern touch. Additional highlights include a finished basement remodel, whole-home A/C, a high-efficiency furnace, 150-amp electrical panel, and hardwood floors. Outdoors, the low-water meadow backyard awaits your next design vision, while the front yard features a sprinkler system and mature curb appeal. The south-facing garage is a hidden gem—bright and functional even on snowy mornings. With exterior paint completed just three years ago, this home is ready to enjoy. Ideally located near Fox Run Regional Park, award-winning District 20 schools, and convenient access to I-25, shopping, and dining in Northgate and Monument.
Listing Office: Coldwell Banker Realty BK 
Essential Information
- MLS® #4456915
- Price$740,000
- Bedrooms6
- Bathrooms4.00
- Full Baths1
- Half Baths1
- Square Footage3,650
- Acres0.31
- Year Built1984
- TypeResidential
- Sub-TypeSingle Family Residence
- StatusActive
Community Information
- Address14785 Latrobe Drive
- SubdivisionDonala
- CityColorado Springs
- CountyEl Paso
- StateCO
- Zip Code80921
Amenities
- Parking Spaces2
- ParkingConcrete
- # of Garages2
Utilities
Electricity Available, Natural Gas Available
Interior
- HeatingForced Air, Natural Gas
- CoolingCentral Air
- FireplaceYes
- # of Fireplaces1
- FireplacesBasement, Wood Burning
- StoriesTwo
Interior Features
Breakfast Bar, Ceiling Fan(s), Pantry, Primary Suite, Vaulted Ceiling(s), Walk-In Closet(s)
Appliances
Dishwasher, Disposal, Microwave, Oven, Refrigerator
Exterior
- Lot DescriptionCorner Lot, Landscaped
- RoofShingle
School Information
- DistrictAcademy 20
- ElementaryAntelope Trails
- MiddleChallenger
- HighDiscovery Canyon
Additional Information
- Date ListedOctober 9th, 2025
- ZoningRS-6000
Listing Details
 Coldwell Banker Realty BK
Coldwell Banker Realty BK
 Terms and Conditions: The content relating to real estate for sale in this Web site comes in part from the Internet Data eXchange ("IDX") program of METROLIST, INC., DBA RECOLORADO® Real estate listings held by brokers other than RE/MAX Professionals are marked with the IDX Logo. This information is being provided for the consumers personal, non-commercial use and may not be used for any other purpose. All information subject to change and should be independently verified.
Terms and Conditions: The content relating to real estate for sale in this Web site comes in part from the Internet Data eXchange ("IDX") program of METROLIST, INC., DBA RECOLORADO® Real estate listings held by brokers other than RE/MAX Professionals are marked with the IDX Logo. This information is being provided for the consumers personal, non-commercial use and may not be used for any other purpose. All information subject to change and should be independently verified.
Copyright 2026 METROLIST, INC., DBA RECOLORADO® -- All Rights Reserved 6455 S. Yosemite St., Suite 500 Greenwood Village, CO 80111 USA
Listing information last updated on January 27th, 2026 at 2:18pm MST.

